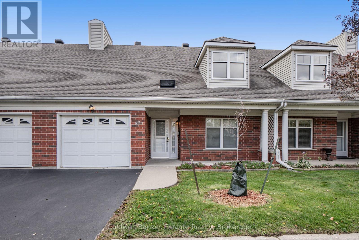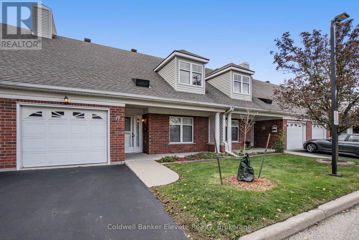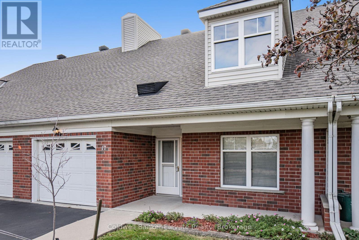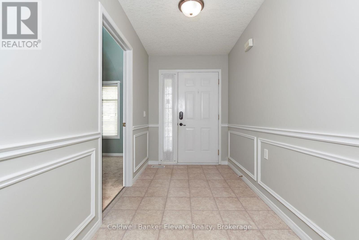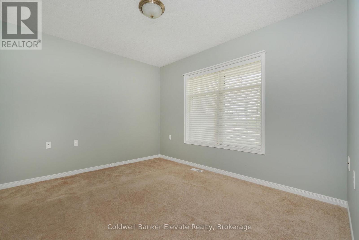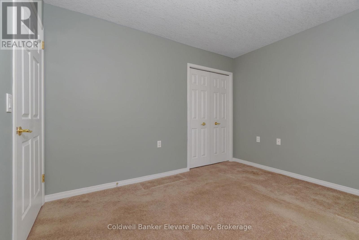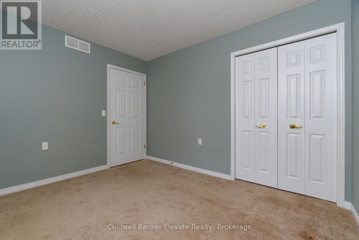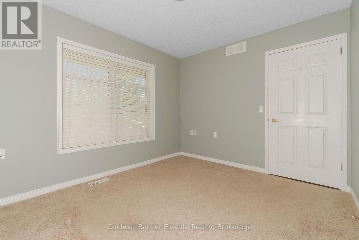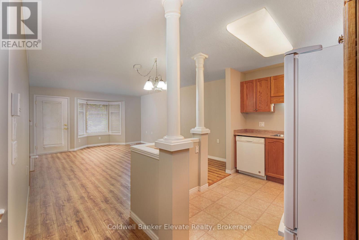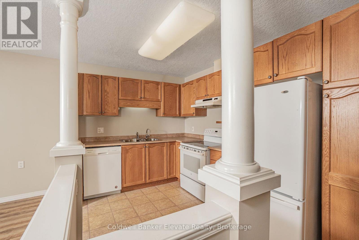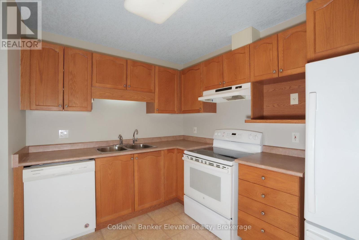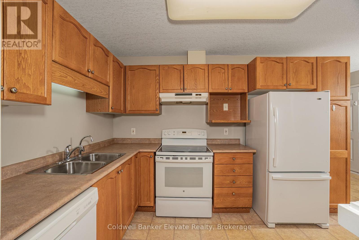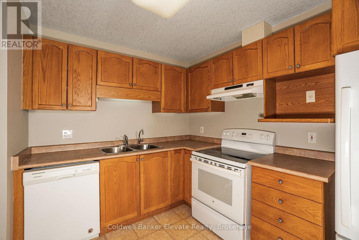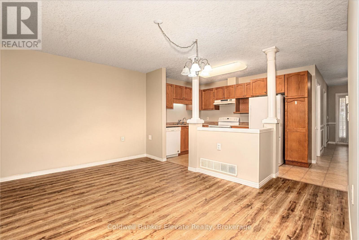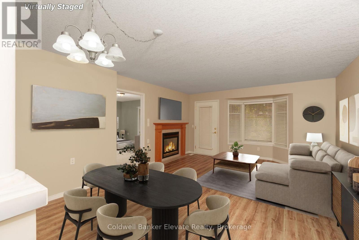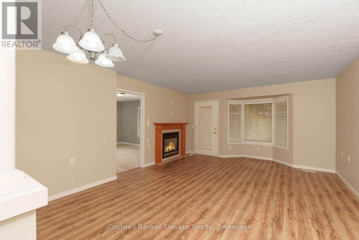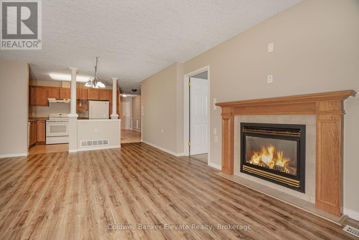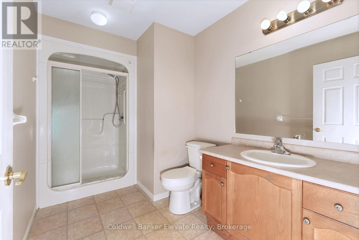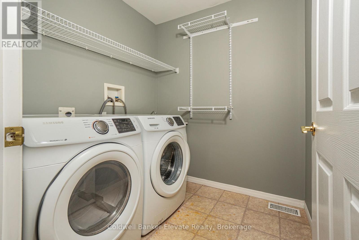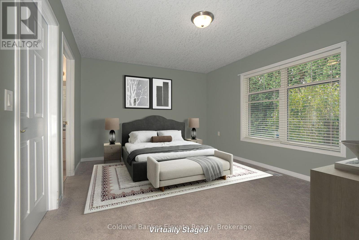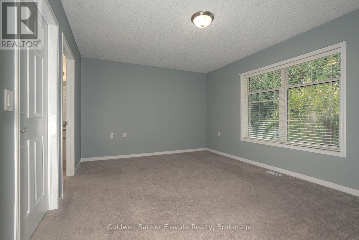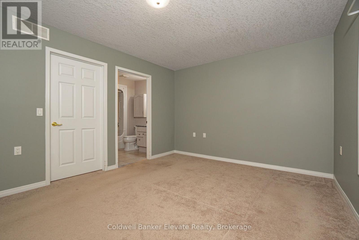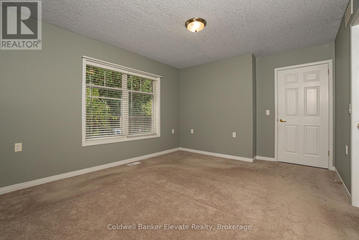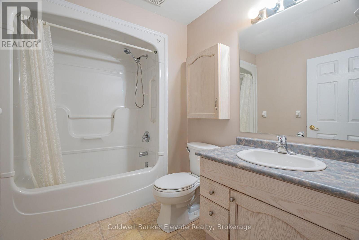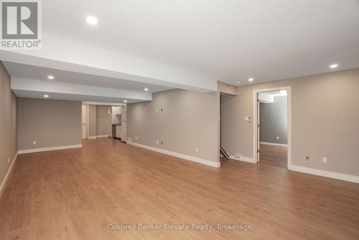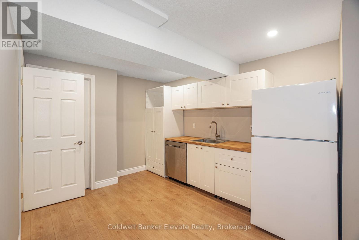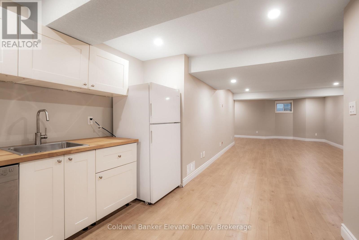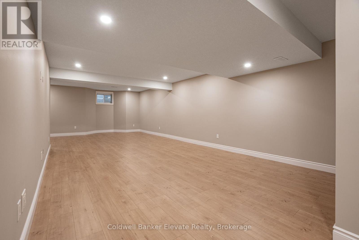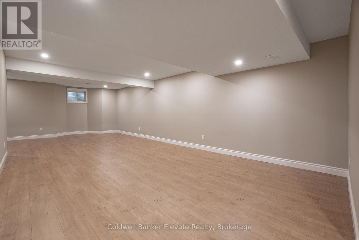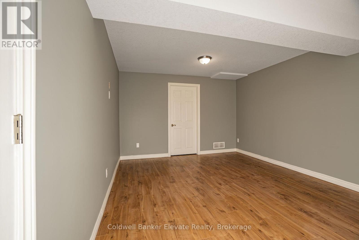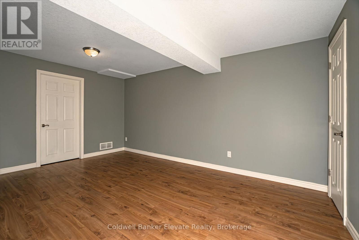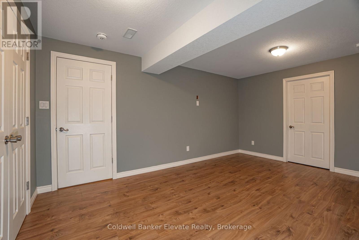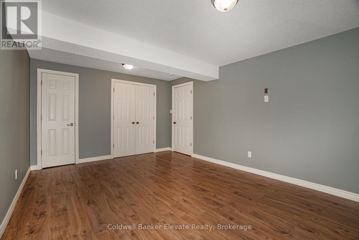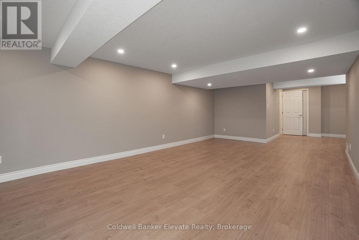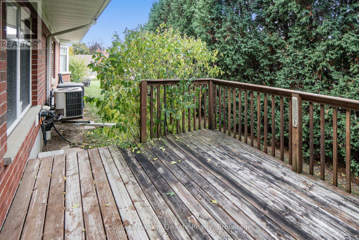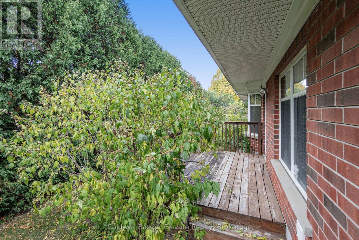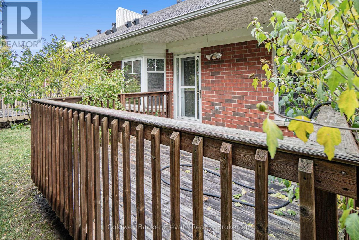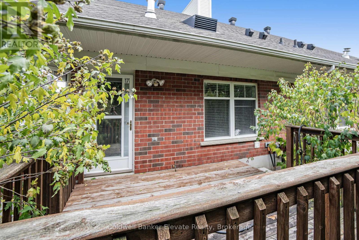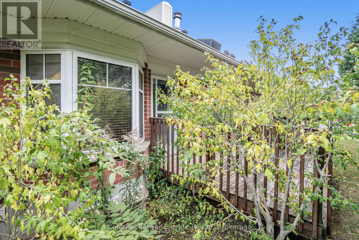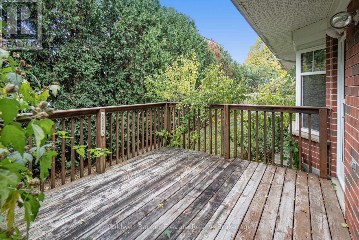17 - 2705 Kingsway Drive Kitchener, Ontario N2C 2T2
$595,900
Welcome to Trinity Village Terrace, a 1,184 sq. ft. life lease townhome featuring 2 bedrooms and 3 bathrooms, all situated on a single, accessible level. The freshly painted interior, including the garage, provides a clean and modern feel throughout. The open-concept layout includes vinyl flooring in the living and dining area and large windows that create a bright, welcoming atmosphere. Enjoy added comfort with a gas fireplace in the living room and the convenience of a Stannah Canada stairlift for easy accessibility. Main level laundry enhances everyday practicality. The professionally finished basement, adding approximately 1,115 sq. ft., is ideal for family visits or a caregiver suite, featuring a full kitchen, living room, dining area, den, and a 3-piece bathroom. Ideally located just 2 minutes from Fairview Park and 5 minutes from Fairway Station, with pharmacies, grocery stores, and shopping nearby, this property perfectly combines comfort, functionality, and accessibility. (id:60365)
Property Details
| MLS® Number | X12516208 |
| Property Type | Single Family |
| AmenitiesNearBy | Public Transit, Park |
| EquipmentType | Water Heater |
| ParkingSpaceTotal | 2 |
| RentalEquipmentType | Water Heater |
Building
| BathroomTotal | 3 |
| BedroomsAboveGround | 2 |
| BedroomsTotal | 2 |
| Age | 16 To 30 Years |
| Amenities | Fireplace(s) |
| Appliances | Central Vacuum, Dishwasher, Dryer, Microwave, Stove, Refrigerator |
| ArchitecturalStyle | Bungalow |
| BasementDevelopment | Finished |
| BasementType | N/a (finished) |
| ConstructionStyleAttachment | Attached |
| CoolingType | Central Air Conditioning |
| ExteriorFinish | Brick |
| FireplacePresent | Yes |
| FireplaceTotal | 1 |
| FlooringType | Hardwood, Tile |
| FoundationType | Concrete |
| HalfBathTotal | 1 |
| HeatingFuel | Natural Gas |
| HeatingType | Forced Air |
| StoriesTotal | 1 |
| SizeInterior | 1100 - 1500 Sqft |
| Type | Row / Townhouse |
| UtilityWater | Municipal Water |
Parking
| Attached Garage | |
| No Garage |
Land
| Acreage | No |
| LandAmenities | Public Transit, Park |
| Sewer | Sanitary Sewer |
| ZoningDescription | Cr2 |
Rooms
| Level | Type | Length | Width | Dimensions |
|---|---|---|---|---|
| Main Level | Bedroom | 2.74 m | 3.5 m | 2.74 m x 3.5 m |
| Main Level | Bathroom | 1.92 m | 3.5 m | 1.92 m x 3.5 m |
| Main Level | Kitchen | 2.74 m | 2.43 m | 2.74 m x 2.43 m |
| Main Level | Dining Room | 4.08 m | 2.49 m | 4.08 m x 2.49 m |
| Main Level | Primary Bedroom | 4.72 m | 3.29 m | 4.72 m x 3.29 m |
| Main Level | Bathroom | 2.92 m | 1.92 m | 2.92 m x 1.92 m |
| Main Level | Laundry Room | 2.01 m | 2.01 m | 2.01 m x 2.01 m |
https://www.realtor.ca/real-estate/29074956/17-2705-kingsway-drive-kitchener
Evan John Debrincat
Broker
14 Wesleyan St, Unit 1a
Georgetown, Ontario L7G 2E1
John Debrincat
Salesperson
14 Wesleyan St, Unit 1a
Georgetown, Ontario L7G 2E1

