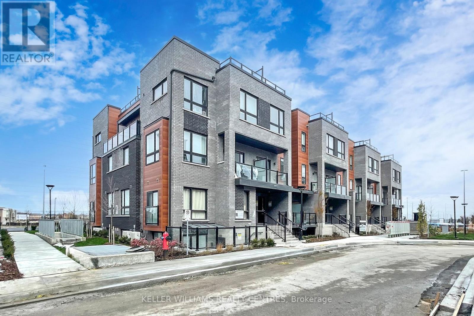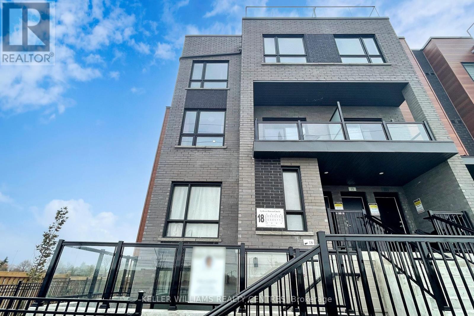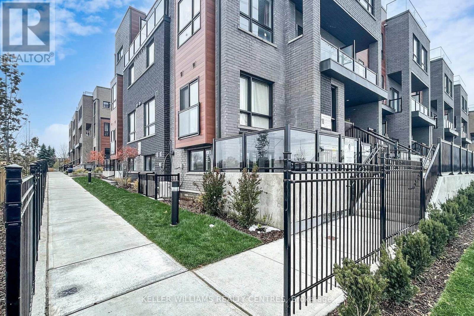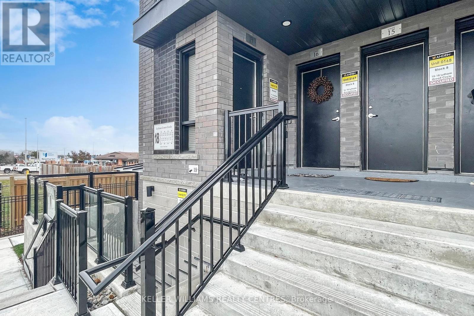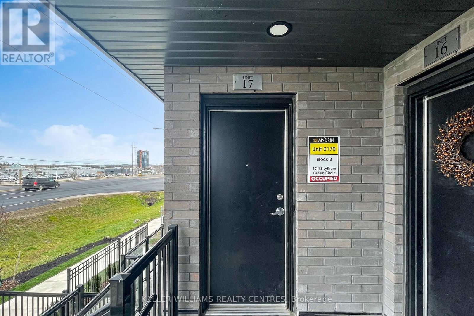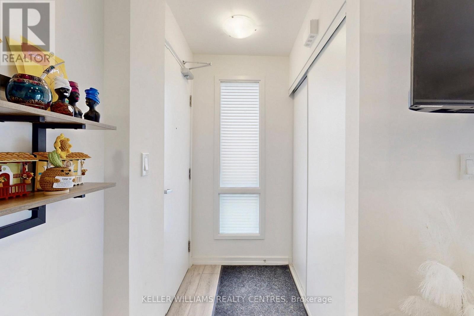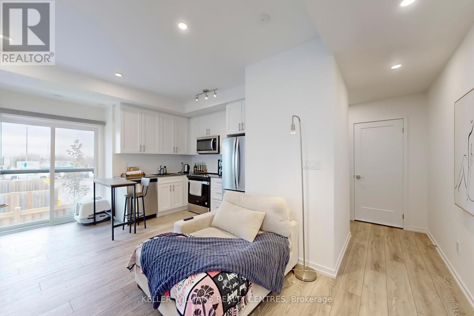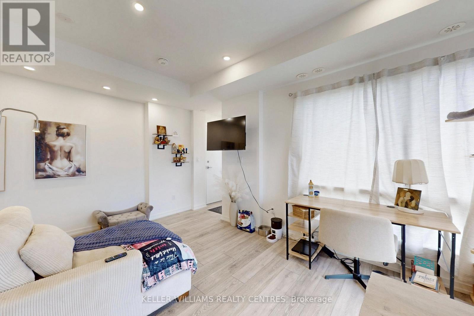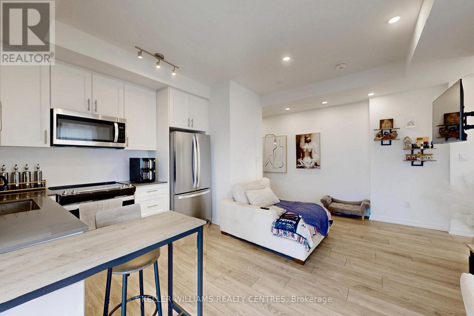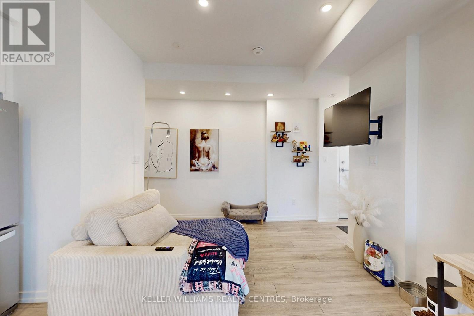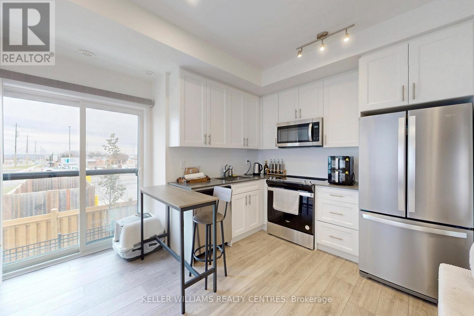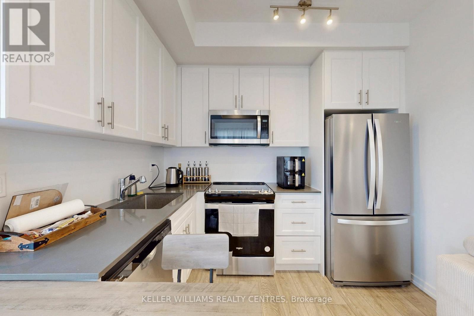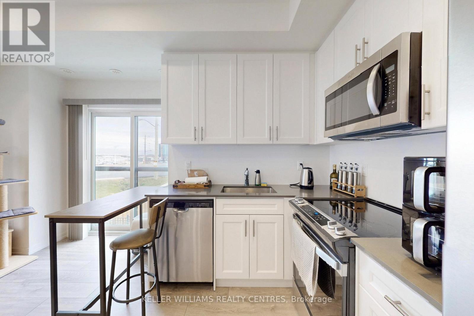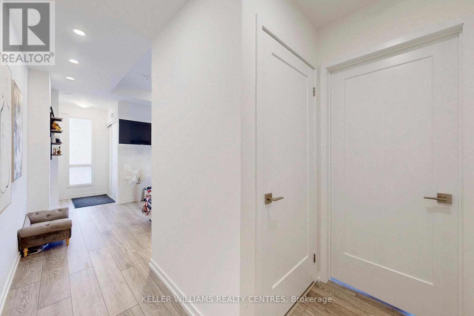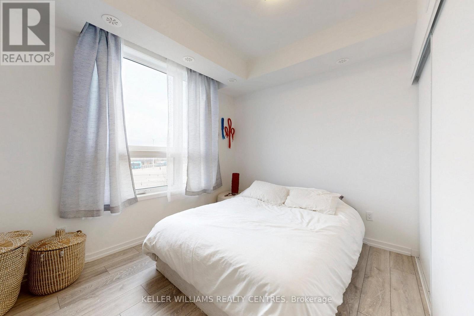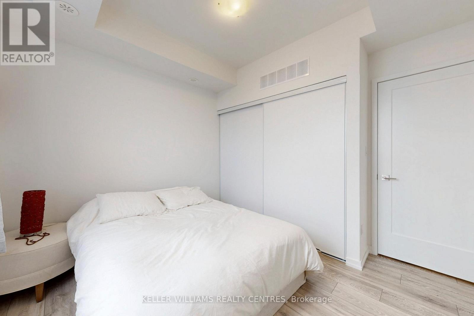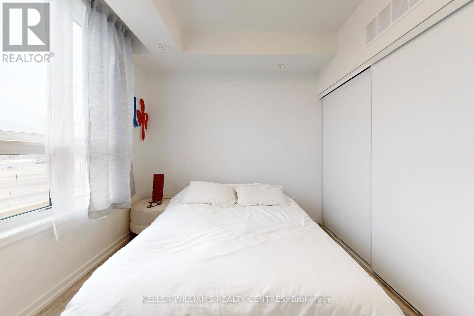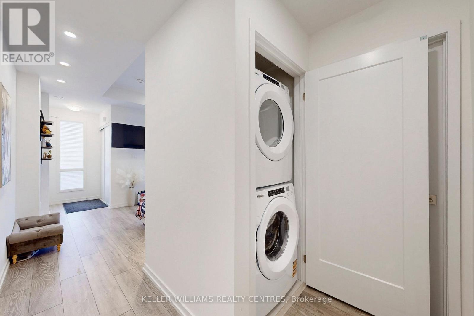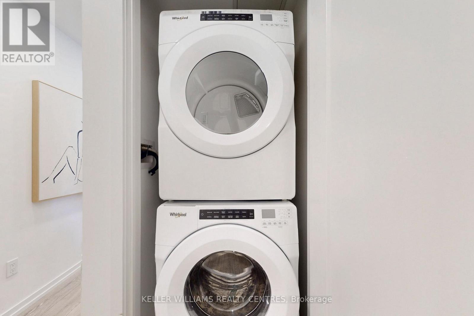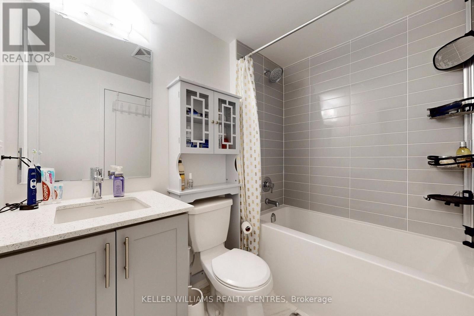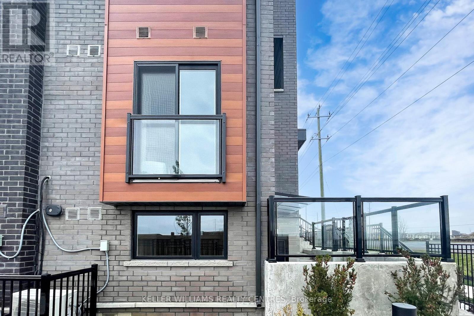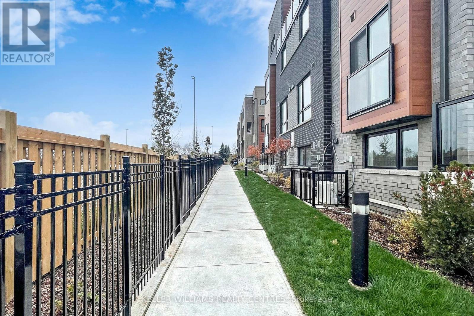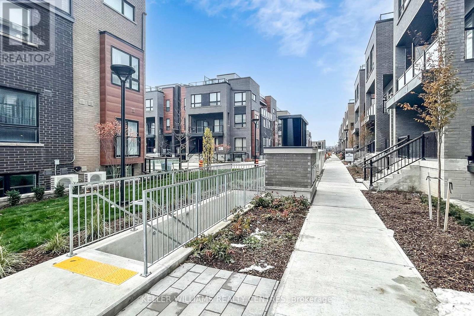17 - 18 Lytham Green Circle Newmarket, Ontario L3Y 0H4
1 Bedroom
1 Bathroom
500 - 599 sqft
Central Air Conditioning
Forced Air
$2,050 Monthly
Welcome to your new home! This unit features stylish modern design and an open-concept floor plan. Sunlight fills the bright interior, creating a warm and welcoming feel. Thoughtful upgrades can be found throughout, including pot lights, high-end kitchen countertops, stainless steel appliances, generously sized bedroom, underground parking, and more. Don't miss this chance to lease this beautiful space in a prime location. Conveniently located near the GO train, shopping, dining, Southlake Regional Hospital, and a variety of other amenities. (id:60365)
Property Details
| MLS® Number | N12557736 |
| Property Type | Single Family |
| Community Name | Glenway Estates |
| AmenitiesNearBy | Hospital, Golf Nearby, Public Transit |
| CommunityFeatures | Pets Allowed With Restrictions |
| EquipmentType | Water Heater |
| Features | Balcony |
| ParkingSpaceTotal | 1 |
| RentalEquipmentType | Water Heater |
Building
| BathroomTotal | 1 |
| BedroomsAboveGround | 1 |
| BedroomsTotal | 1 |
| Age | 0 To 5 Years |
| Amenities | Storage - Locker |
| Appliances | Dishwasher, Dryer, Microwave, Oven, Stove, Washer, Window Coverings, Refrigerator |
| BasementType | None |
| CoolingType | Central Air Conditioning |
| ExteriorFinish | Brick |
| HeatingFuel | Natural Gas |
| HeatingType | Forced Air |
| SizeInterior | 500 - 599 Sqft |
| Type | Row / Townhouse |
Parking
| Underground | |
| Garage |
Land
| Acreage | No |
| LandAmenities | Hospital, Golf Nearby, Public Transit |
Rooms
| Level | Type | Length | Width | Dimensions |
|---|---|---|---|---|
| Main Level | Kitchen | 2.06 m | 2.87 m | 2.06 m x 2.87 m |
| Main Level | Living Room | 3.02 m | 5.38 m | 3.02 m x 5.38 m |
| Main Level | Bedroom | 2.72 m | 3.35 m | 2.72 m x 3.35 m |
Zach King
Broker
Keller Williams Realty Centres
16945 Leslie St Units 27-28
Newmarket, Ontario L3Y 9A2
16945 Leslie St Units 27-28
Newmarket, Ontario L3Y 9A2

