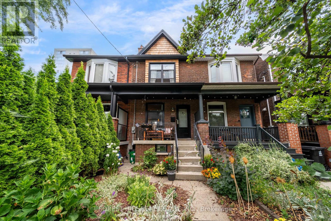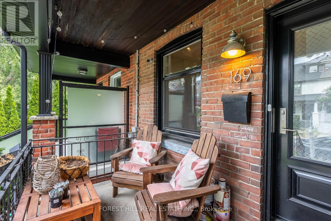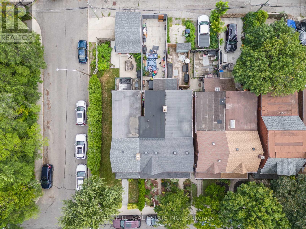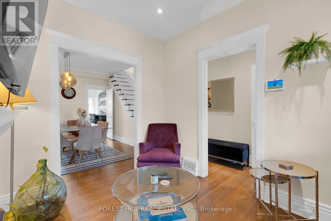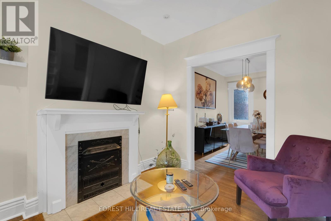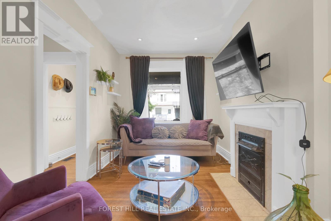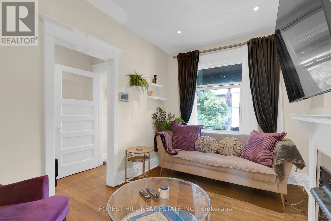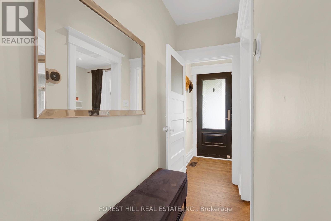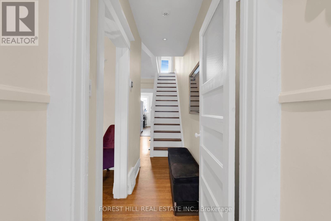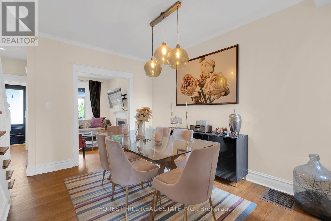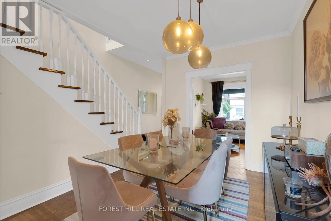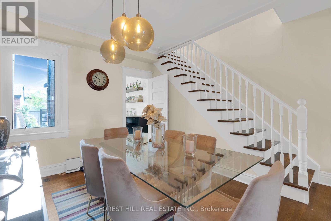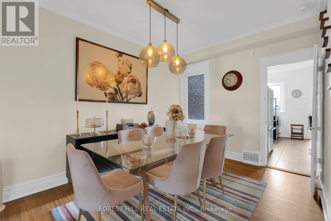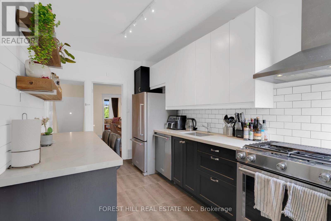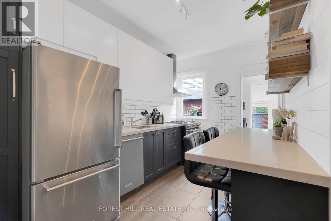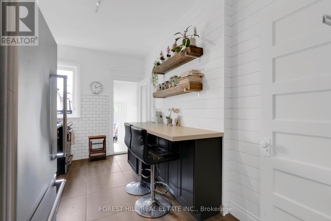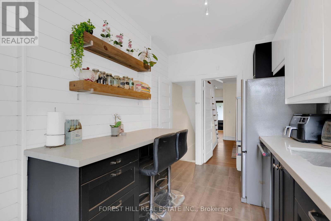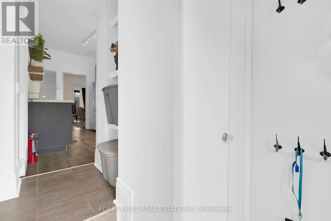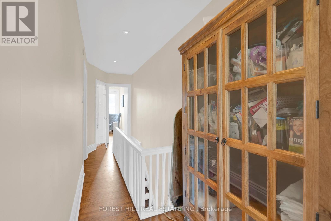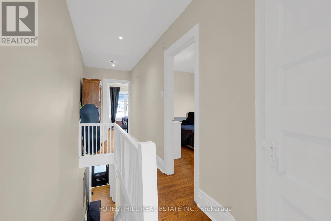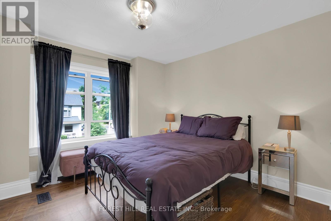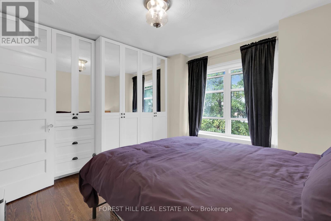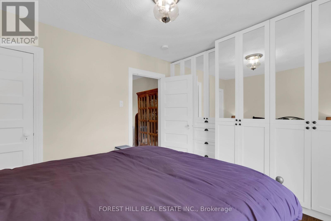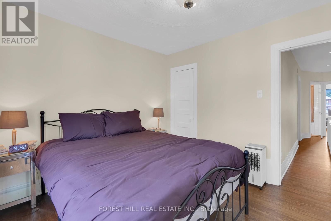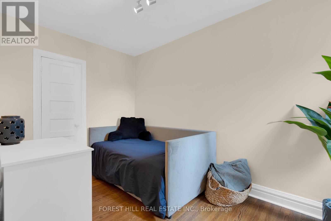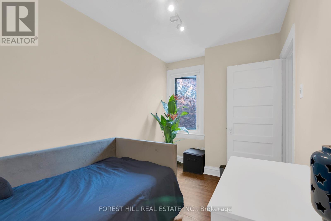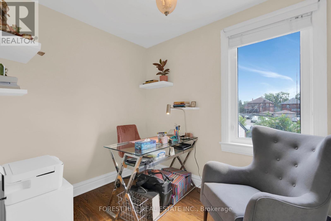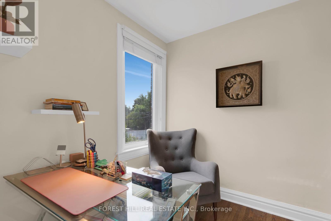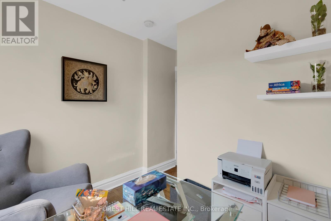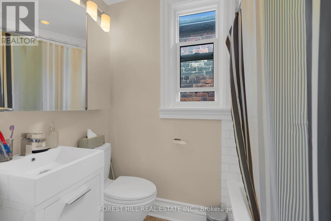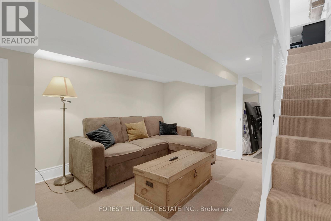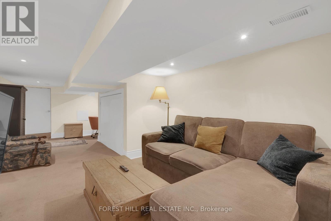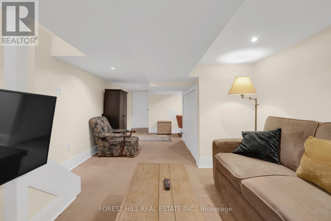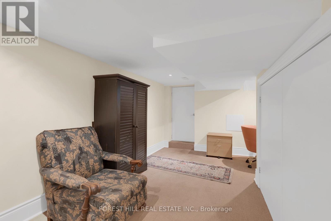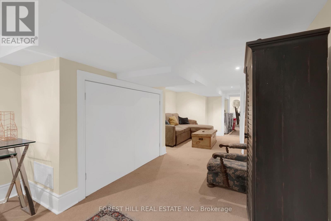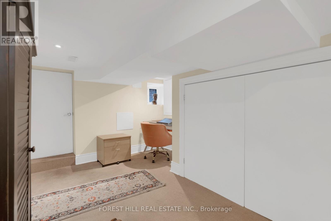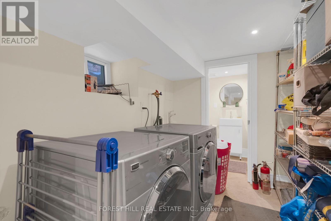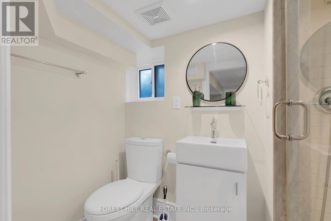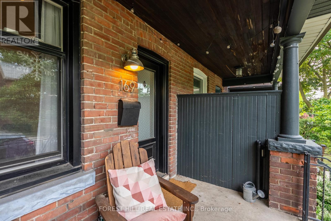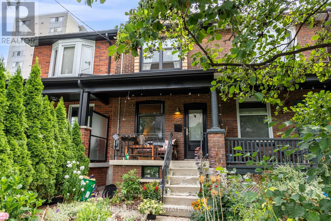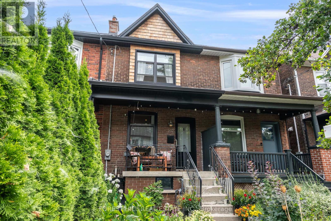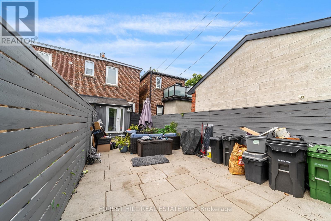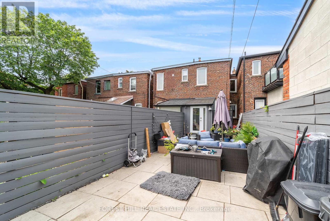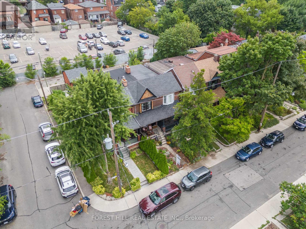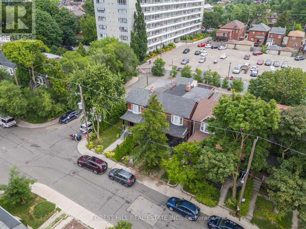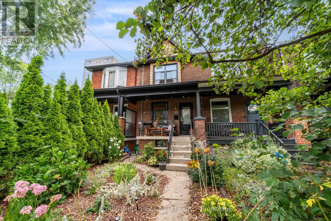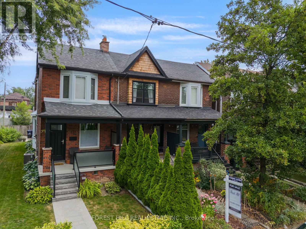169 Rushton Road Toronto, Ontario M6G 3H9
$1,249,000
Charming & turnkey on coveted Rushton Rd! This sun-drenched 3-bed gem is perfectly nestled in a close-knit, vibrant community. Sip your morning coffee on the west-facing porch & wave hello to friendly neighbours! Inside, enjoy modern black windows, cedar shingle charm, a chef-inspired kitchen with quartz counters & walkout to a private backyard oasis. Spacious primary w/ wall-to-wall closets, finished basement for added living space, & laneway parking for 1. Walk to Wychwood Barns, top schools, cafes & transit. This is the one youve been waiting forjust move in & enjoy! (id:60365)
Open House
This property has open houses!
2:00 pm
Ends at:4:00 pm
2:00 pm
Ends at:4:00 pm
Property Details
| MLS® Number | C12337196 |
| Property Type | Single Family |
| Community Name | Wychwood |
| Features | Lane |
| ParkingSpaceTotal | 1 |
Building
| BathroomTotal | 2 |
| BedroomsAboveGround | 3 |
| BedroomsTotal | 3 |
| Age | 100+ Years |
| Appliances | Water Meter |
| BasementDevelopment | Finished |
| BasementType | N/a (finished) |
| ConstructionStyleAttachment | Attached |
| ExteriorFinish | Shingles, Brick |
| FireplacePresent | Yes |
| FireplaceTotal | 1 |
| FoundationType | Concrete |
| HeatingFuel | Natural Gas |
| HeatingType | Forced Air |
| StoriesTotal | 2 |
| SizeInterior | 700 - 1100 Sqft |
| Type | Row / Townhouse |
| UtilityWater | Municipal Water |
Parking
| No Garage |
Land
| Acreage | No |
| Sewer | Sanitary Sewer |
| SizeDepth | 97 Ft ,6 In |
| SizeFrontage | 13 Ft ,2 In |
| SizeIrregular | 13.2 X 97.5 Ft |
| SizeTotalText | 13.2 X 97.5 Ft |
Rooms
| Level | Type | Length | Width | Dimensions |
|---|---|---|---|---|
| Second Level | Bedroom | 3.81 m | 3.01 m | 3.81 m x 3.01 m |
| Second Level | Bedroom 2 | 2.24 m | 3.3 m | 2.24 m x 3.3 m |
| Second Level | Bedroom 3 | 2.62 m | 2.13 m | 2.62 m x 2.13 m |
| Basement | Recreational, Games Room | 3.28 m | 7.06 m | 3.28 m x 7.06 m |
| Basement | Laundry Room | 1.91 m | 2.49 m | 1.91 m x 2.49 m |
| Main Level | Living Room | 2.64 m | 3.56 m | 2.64 m x 3.56 m |
| Main Level | Dining Room | 2.51 m | 4.01 m | 2.51 m x 4.01 m |
Utilities
| Cable | Available |
| Electricity | Available |
| Sewer | Available |
https://www.realtor.ca/real-estate/28717291/169-rushton-road-toronto-wychwood-wychwood
Sabina Scotto Di Luzio
Salesperson
659 St Clair Ave W
Toronto, Ontario M6C 1A7

