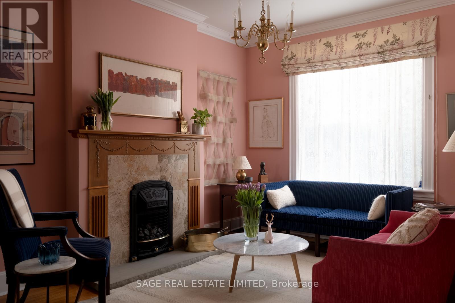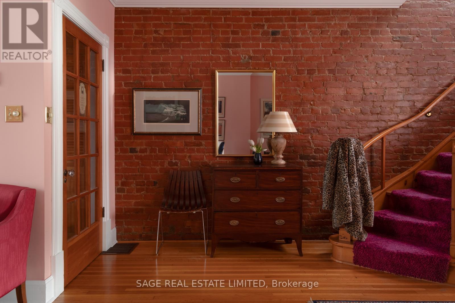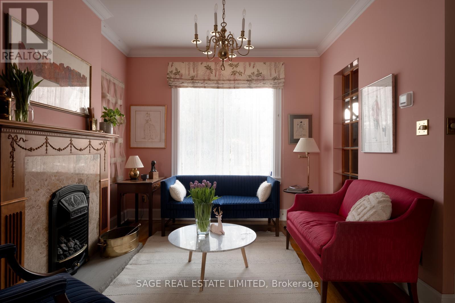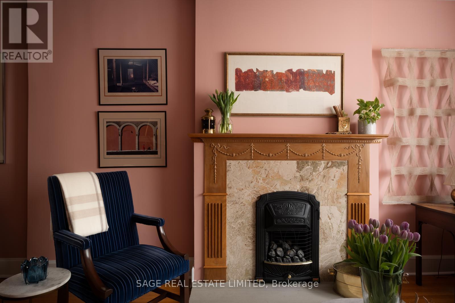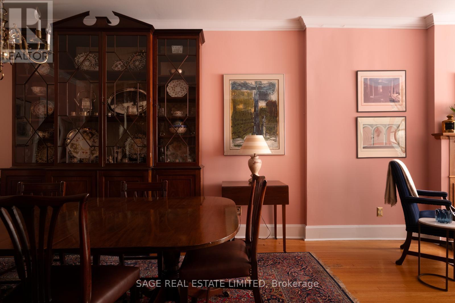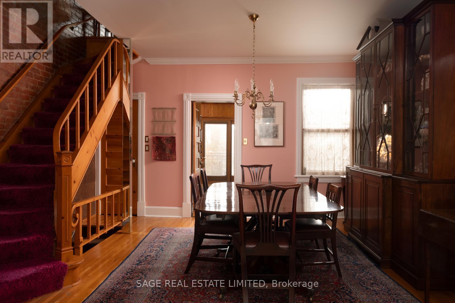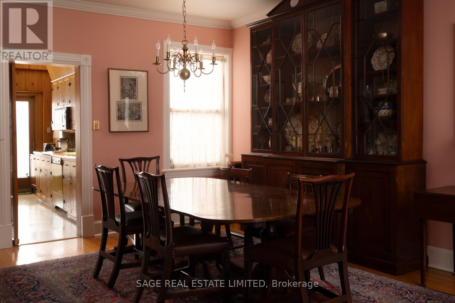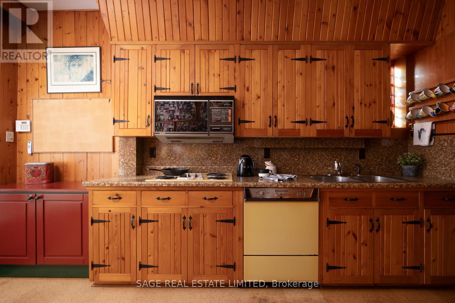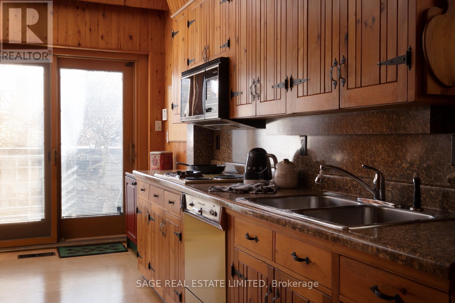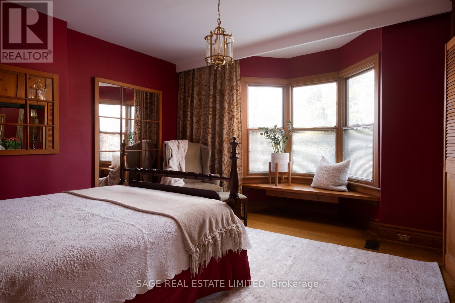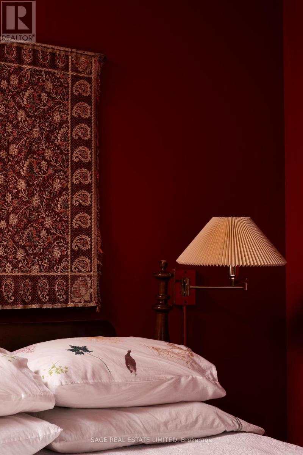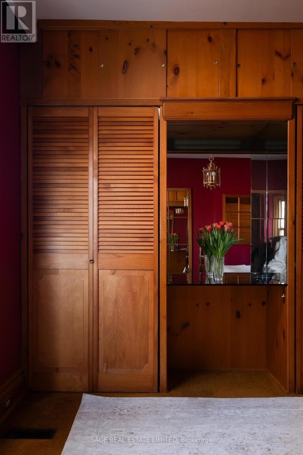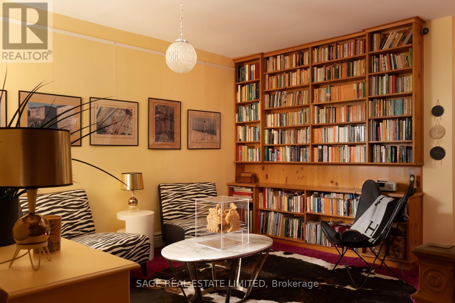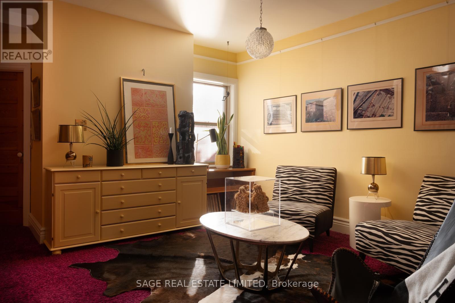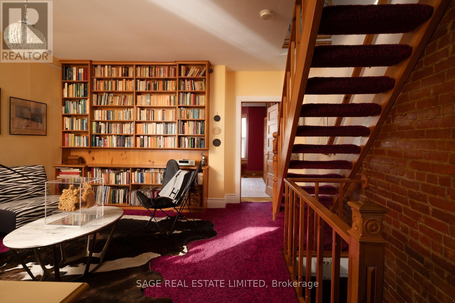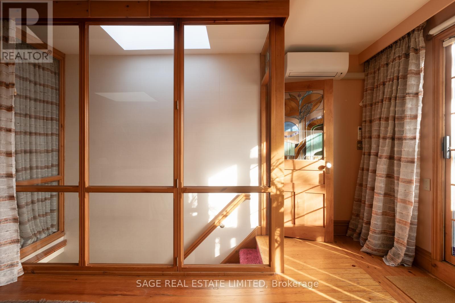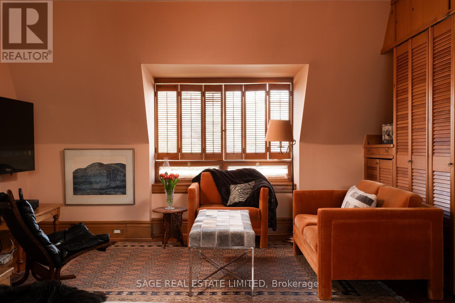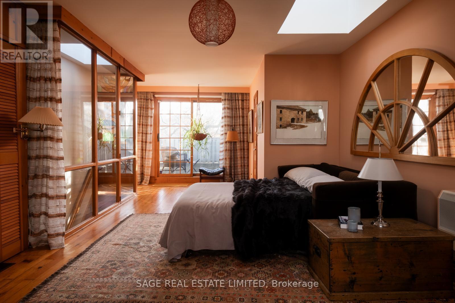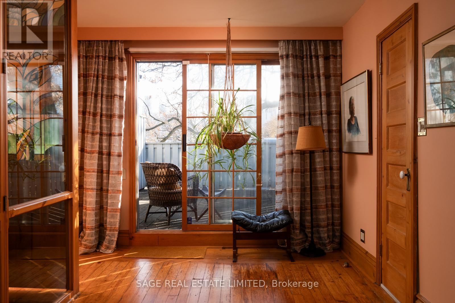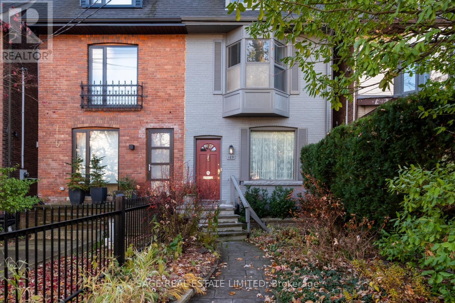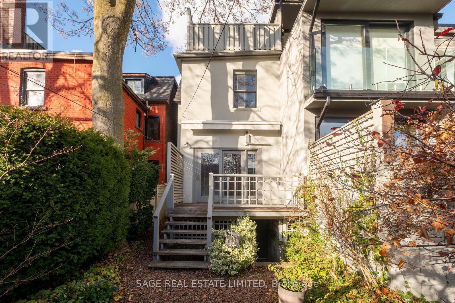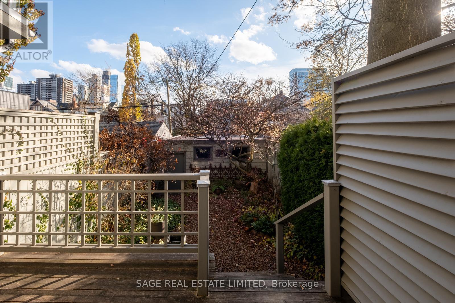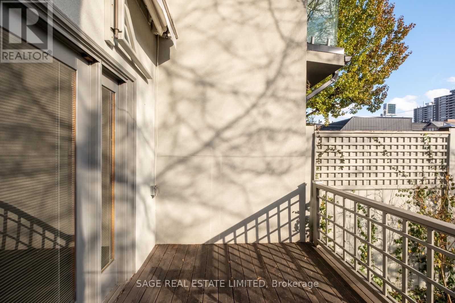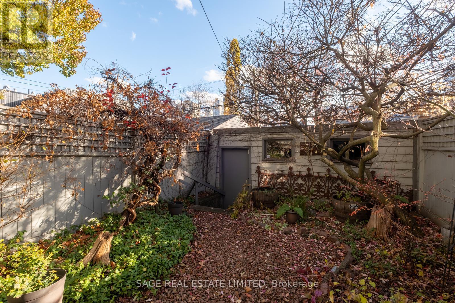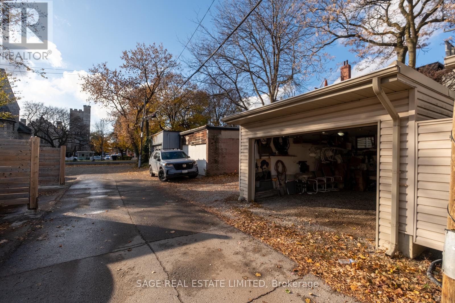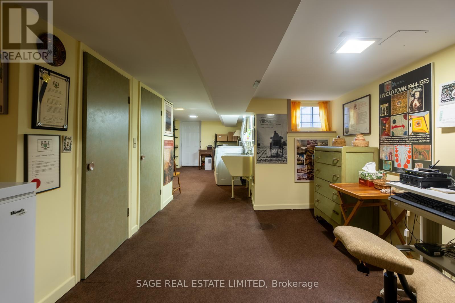169 Macpherson Avenue Toronto, Ontario M5R 1W9
$1,649,000
Charming 2.5-storey semi-detached home on the sunny south side of MacPherson Avenue in the heart of Summerhill. With over 2,400 square feet across four levels, the home offers 3 bedrooms, 3 bathrooms, and has been lovingly maintained by the same family for over 50 years. The 120-foot lot includes laneway access, a spacious one-car garage, and multiple outdoor areas that provide both privacy and flexibility, a rare opportunity in one of Toronto's most sought-after neighbourhoods. The main floor features spacious living and dining rooms with an exposed brick wall and a gas fireplace, along with an open flow that suits modern living. The second floor offers two bedrooms and a den that can function as an office or be converted into an additional bedroom. The third floor could serve as a primary suite or quiet retreat, complete with a bathroom and a walkout to a south-facing terrace with stunning city views. Close to the ravine system, Ramsden Park, small neighbourhood parkettes, local shops, cafés, gourmet grocers, and easy access to all central transit lines. A rare opportunity to renovate, restore, or reimagine on one of Summerhill's most admired streets. Make it yours. (id:60365)
Open House
This property has open houses!
2:00 pm
Ends at:4:00 pm
2:00 pm
Ends at:4:00 pm
Property Details
| MLS® Number | C12574126 |
| Property Type | Single Family |
| Community Name | Annex |
| EquipmentType | Water Heater |
| ParkingSpaceTotal | 1 |
| RentalEquipmentType | Water Heater |
Building
| BathroomTotal | 3 |
| BedroomsAboveGround | 3 |
| BedroomsTotal | 3 |
| Amenities | Fireplace(s) |
| BasementFeatures | Separate Entrance |
| BasementType | N/a |
| ConstructionStyleAttachment | Semi-detached |
| CoolingType | Central Air Conditioning |
| ExteriorFinish | Brick |
| FireplacePresent | Yes |
| FireplaceTotal | 1 |
| FlooringType | Hardwood, Carpeted |
| FoundationType | Concrete |
| HalfBathTotal | 1 |
| HeatingFuel | Natural Gas |
| HeatingType | Forced Air |
| StoriesTotal | 3 |
| SizeInterior | 1500 - 2000 Sqft |
| Type | House |
| UtilityWater | Municipal Water |
Parking
| Detached Garage | |
| Garage |
Land
| Acreage | No |
| Sewer | Sanitary Sewer |
| SizeDepth | 120 Ft |
| SizeFrontage | 17 Ft ,3 In |
| SizeIrregular | 17.3 X 120 Ft |
| SizeTotalText | 17.3 X 120 Ft |
| ZoningDescription | Residential |
Rooms
| Level | Type | Length | Width | Dimensions |
|---|---|---|---|---|
| Second Level | Primary Bedroom | 3.94 m | 3.86 m | 3.94 m x 3.86 m |
| Second Level | Bedroom 2 | 3.18 m | 2.74 m | 3.18 m x 2.74 m |
| Second Level | Den | 4.14 m | 3.63 m | 4.14 m x 3.63 m |
| Third Level | Bedroom 3 | 5.69 m | 4.86 m | 5.69 m x 4.86 m |
| Main Level | Living Room | 4.2 m | 3.1 m | 4.2 m x 3.1 m |
| Main Level | Dining Room | 4.2 m | 3.5 m | 4.2 m x 3.5 m |
| Main Level | Kitchen | 4.75 m | 3.28 m | 4.75 m x 3.28 m |
https://www.realtor.ca/real-estate/29134396/169-macpherson-avenue-toronto-annex-annex
Nancy Lee Jobin
Salesperson
2010 Yonge Street
Toronto, Ontario M4S 1Z9

