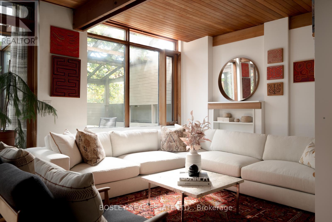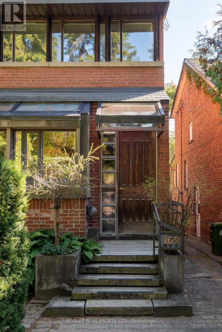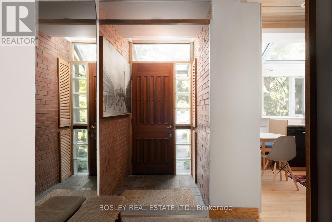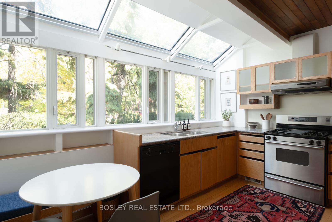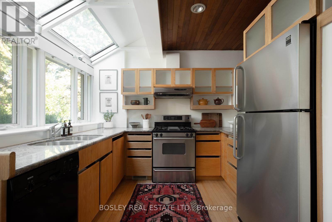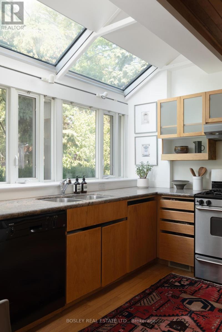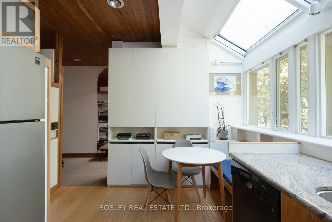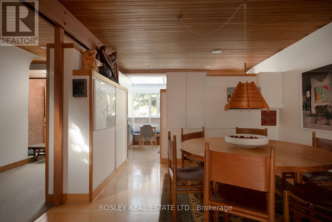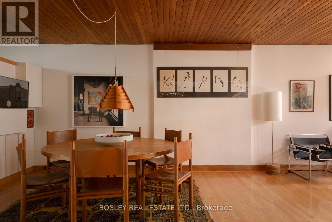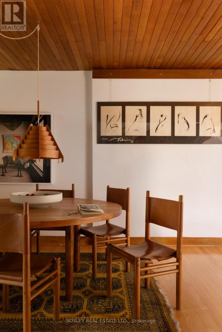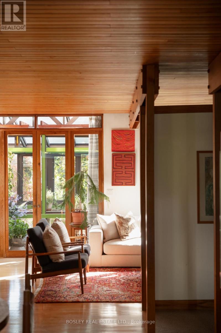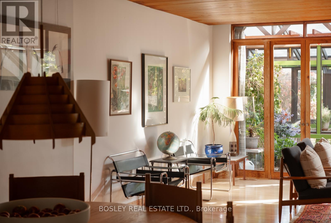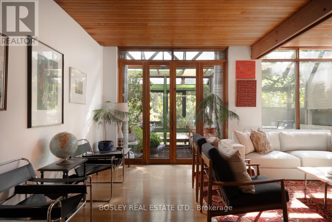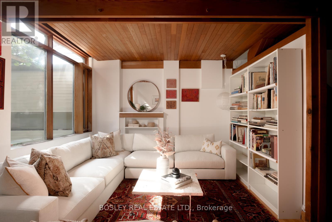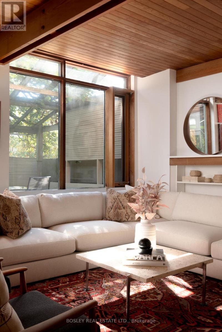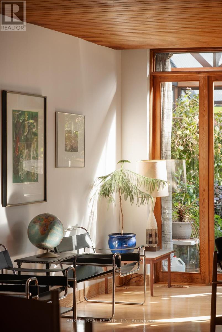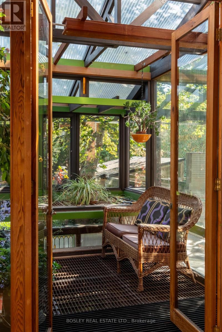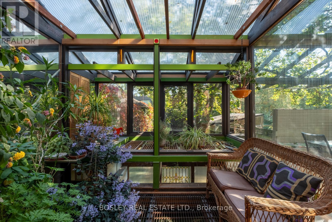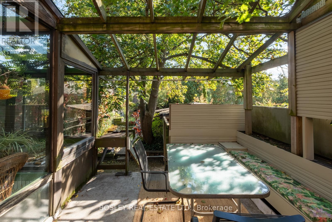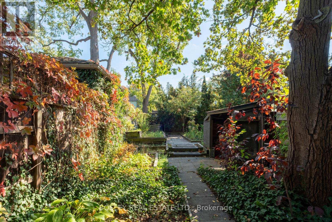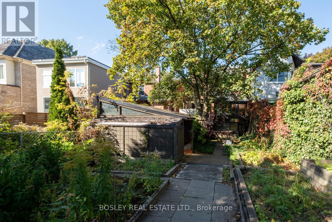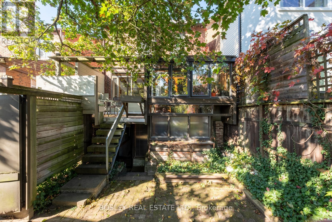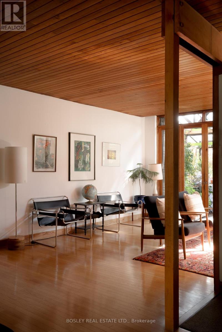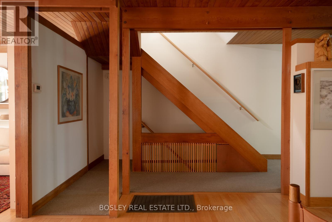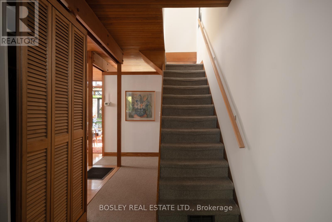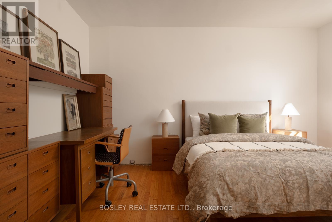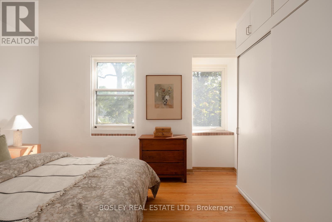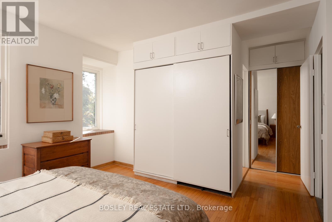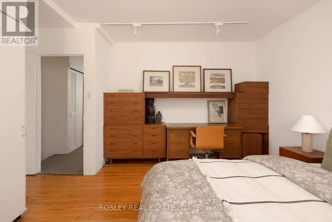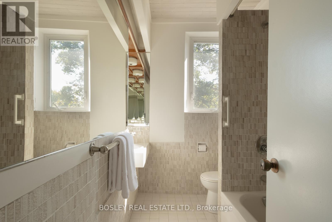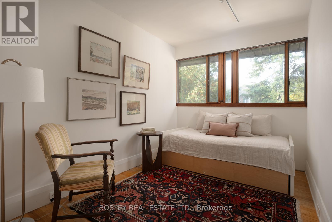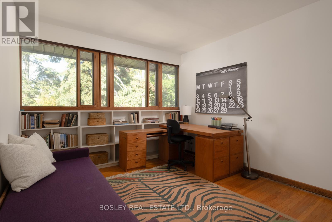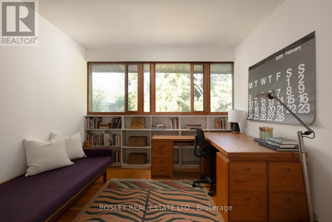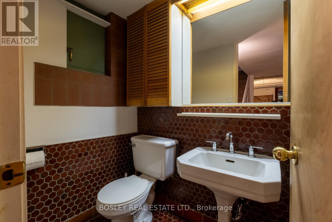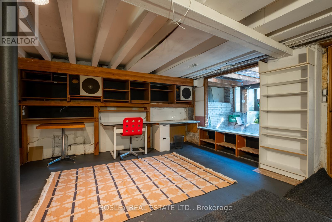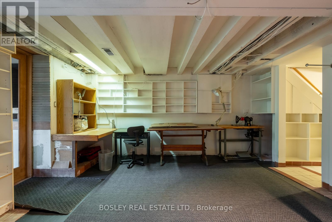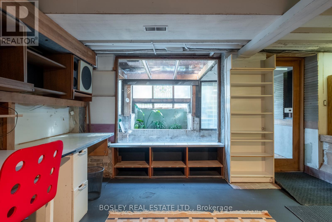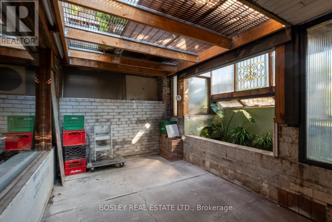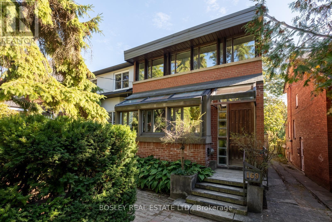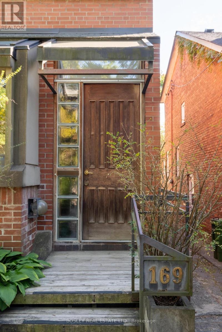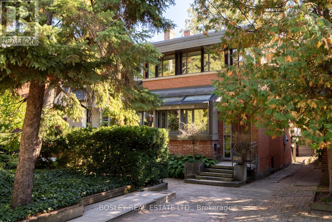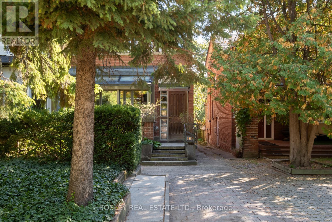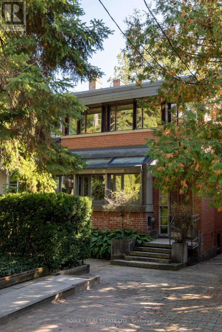169 Heath Street E Toronto, Ontario M4T 1S6
$1,895,000
Tucked among mature trees and the citys lush ravine system, this inspired architects' family home has been lovingly owned and cherished for over sixty years. Designed to celebrate light, connection, and creativity, every space offers more more charm, more warmth, more thoughtful detail.The dining room is perfectly suited for extended family gatherings, while the expansive living room, with its family-room feel, invites intimate conversation and is bathed in southern light. The sunroom, comfortably temperate for three seasons, filters sunshine through its graceful grate floor, allowing light to cascade to the level below.Upstairs, three generous bedrooms and two baths provide flexible, comfortable family living. The unfinished basement hints at future potential; a planned entertainment space with French doors opening to a winter garden and walkout to the backyard. There's even the beginning of a stairway to a future third-floor loft, awaiting the next chapter of imagination. In the sellers words:, "Every room offers more- it is more fun, more pleasant space, with unexpected openings that let light permeate throughout. The house is bright on the most cloudy day, and the kitchen is delightful" (id:60365)
Property Details
| MLS® Number | C12449424 |
| Property Type | Single Family |
| Community Name | Rosedale-Moore Park |
| AmenitiesNearBy | Park, Public Transit, Schools |
| CommunityFeatures | Community Centre |
| Features | Conservation/green Belt |
| ParkingSpaceTotal | 2 |
| Structure | Patio(s) |
Building
| BathroomTotal | 3 |
| BedroomsAboveGround | 3 |
| BedroomsTotal | 3 |
| Age | 51 To 99 Years |
| Appliances | Water Heater, Dishwasher, Stove, Window Coverings, Refrigerator |
| BasementFeatures | Walk Out |
| BasementType | Full |
| ConstructionStyleAttachment | Detached |
| CoolingType | Central Air Conditioning |
| ExteriorFinish | Brick |
| FlooringType | Concrete, Hardwood |
| FoundationType | Block, Brick |
| HalfBathTotal | 1 |
| HeatingFuel | Natural Gas |
| HeatingType | Forced Air |
| StoriesTotal | 2 |
| SizeInterior | 1500 - 2000 Sqft |
| Type | House |
| UtilityWater | Municipal Water |
Parking
| Detached Garage | |
| Garage |
Land
| Acreage | No |
| FenceType | Fenced Yard |
| LandAmenities | Park, Public Transit, Schools |
| Sewer | Sanitary Sewer |
| SizeDepth | 143 Ft |
| SizeFrontage | 25 Ft |
| SizeIrregular | 25 X 143 Ft |
| SizeTotalText | 25 X 143 Ft |
Rooms
| Level | Type | Length | Width | Dimensions |
|---|---|---|---|---|
| Second Level | Primary Bedroom | 4.19 m | 3.45 m | 4.19 m x 3.45 m |
| Second Level | Bedroom 2 | 3.66 m | 3.15 m | 3.66 m x 3.15 m |
| Second Level | Bedroom 3 | 3.58 m | 2.95 m | 3.58 m x 2.95 m |
| Basement | Recreational, Games Room | 6.25 m | 5.58 m | 6.25 m x 5.58 m |
| Basement | Sunroom | 4.27 m | 2.46 m | 4.27 m x 2.46 m |
| Basement | Other | 1.96 m | 1.12 m | 1.96 m x 1.12 m |
| Basement | Utility Room | 2.36 m | 2.31 m | 2.36 m x 2.31 m |
| Basement | Laundry Room | 4.17 m | 1.96 m | 4.17 m x 1.96 m |
| Main Level | Foyer | 4.24 m | 1.75 m | 4.24 m x 1.75 m |
| Main Level | Kitchen | 4.19 m | 2.95 m | 4.19 m x 2.95 m |
| Main Level | Dining Room | 5.13 m | 3.48 m | 5.13 m x 3.48 m |
| Main Level | Living Room | 5.77 m | 3.51 m | 5.77 m x 3.51 m |
| Main Level | Sunroom | 3.58 m | 2.95 m | 3.58 m x 2.95 m |
Jen Laschinger
Salesperson
103 Vanderhoof Avenue
Toronto, Ontario M4G 2H5

