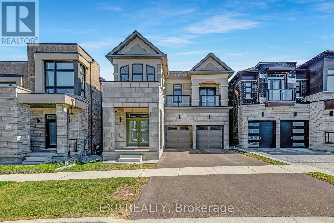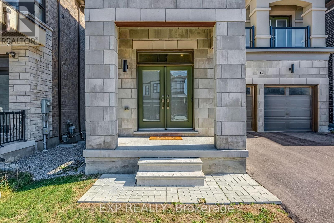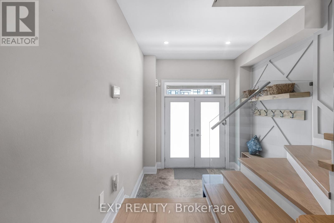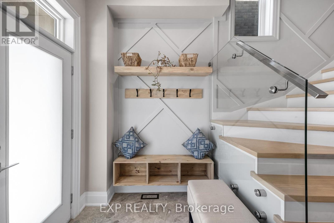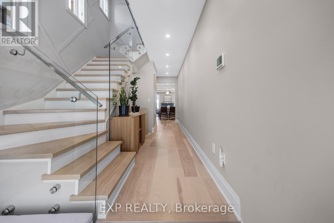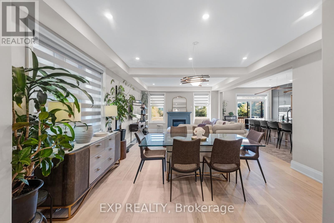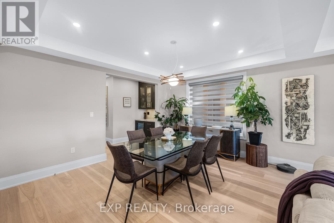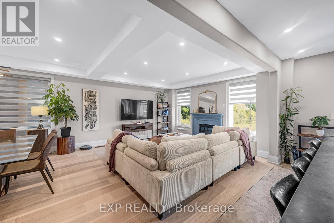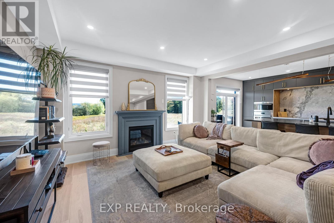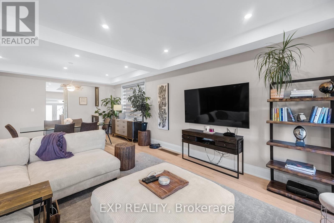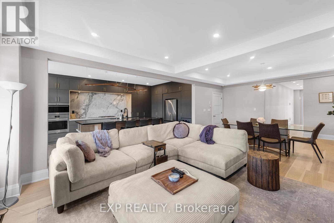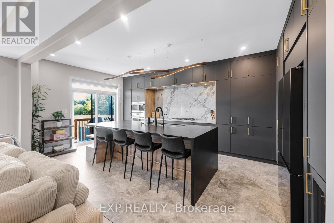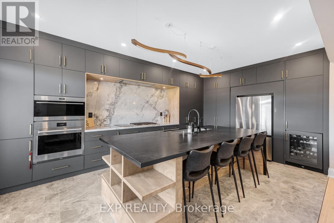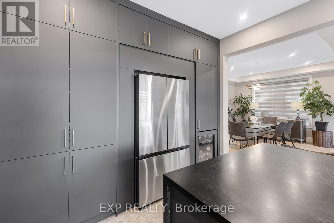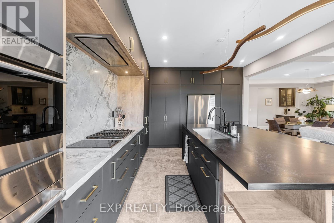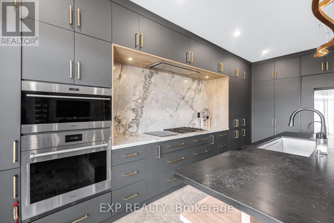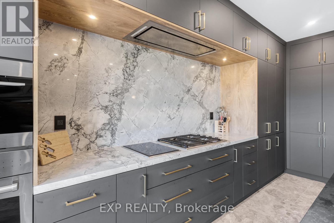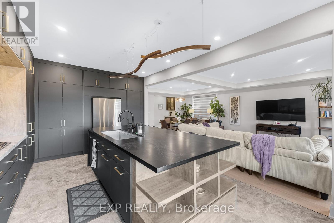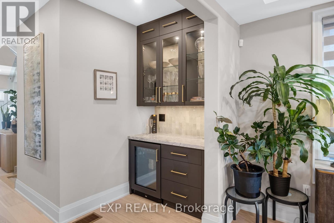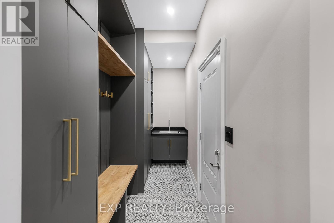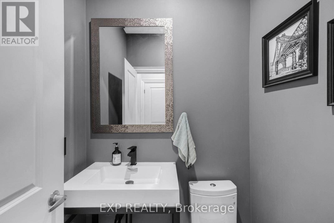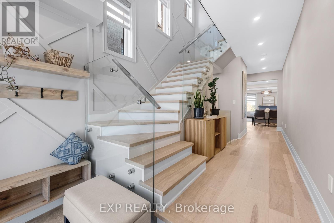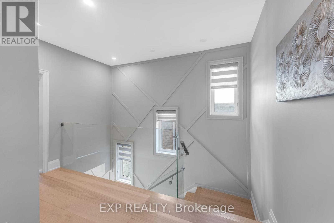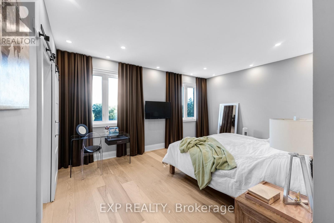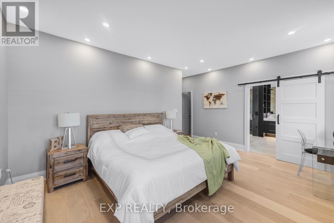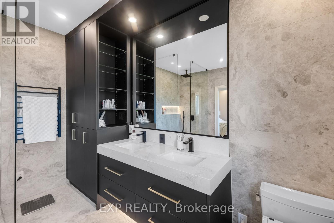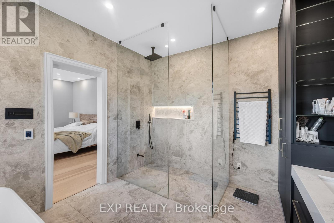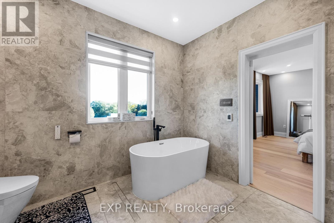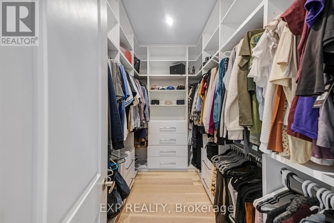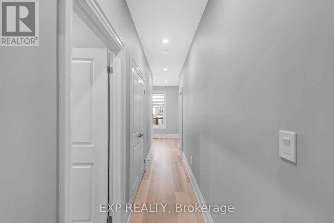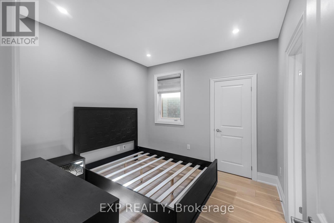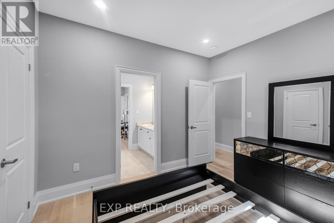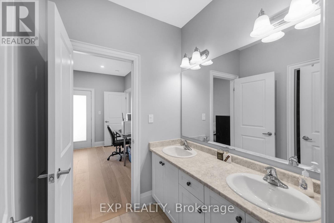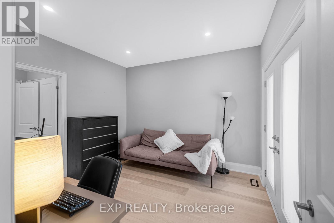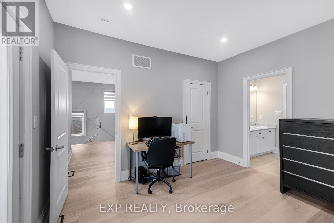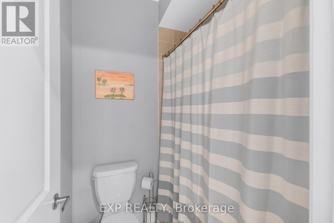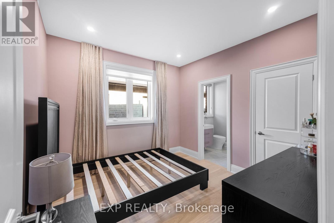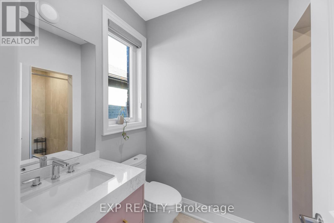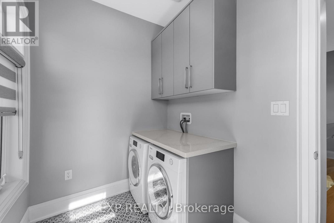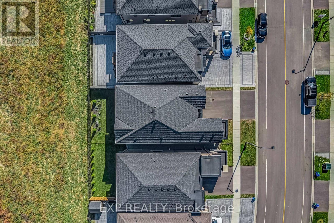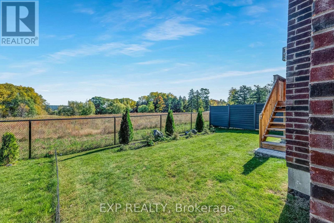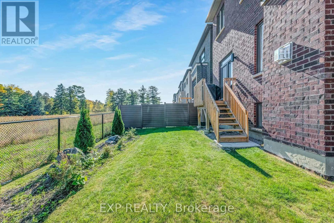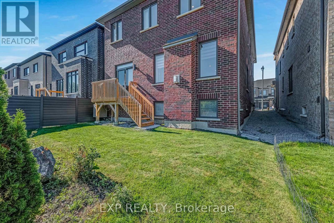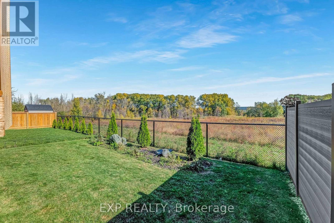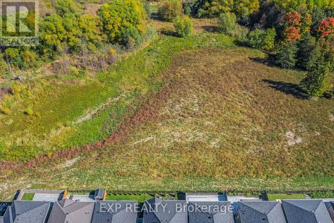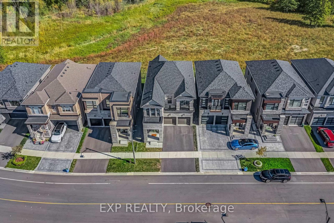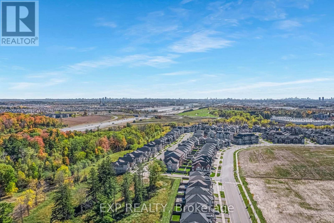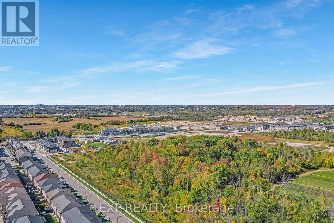169 Bawden Drive Richmond Hill, Ontario L4S 0M2
$1,999,900
This stunning home is a true masterpiece, situated on a premium lot backing onto serene green space. Newly upgraded and renovated to perfection, it truly redefines luxury living, with over $300,000 in high-end improvements. Step inside to discover 9" Hickory hardwood floors throughout, smooth ceilings, and a striking glass-railed staircase that sets the tone for the modern elegance found in every room. At the heart of the home is a fully rebuilt, chef-inspired kitchen, featuring a quartz waterfall island, state-of-the-art appliances, and a dedicated beverage station complete with a wine cooler. Perfect for both everyday living and entertaining. Retreat to the luxurious primary suite, where the en-suite bath has been completely reimagined with custom cabinetry, heated floors, a frameless glass shower, and so much more to offer a spa-like experience every day. Additional highlights also include a rebuilt mudroom with functional elegance, oversized designer tiles, and countless thoughtful upgrades throughout. This beautiful home is also situated for convenience with high-rated schools, minutes from Costco, grocery stores, highway 404 and so much more. Words and photos don't do this breathtaking home justice, this is a must-see with unmatched craftsmanship, timeless design, premium finishes and truly too many features to list! (id:60365)
Open House
This property has open houses!
1:00 pm
Ends at:3:00 pm
1:00 pm
Ends at:3:00 pm
Property Details
| MLS® Number | N12459647 |
| Property Type | Single Family |
| Community Name | Rural Richmond Hill |
| AmenitiesNearBy | Schools |
| EquipmentType | Water Heater - Gas, Water Heater |
| Features | Conservation/green Belt, Carpet Free |
| ParkingSpaceTotal | 4 |
| RentalEquipmentType | Water Heater - Gas, Water Heater |
Building
| BathroomTotal | 4 |
| BedroomsAboveGround | 4 |
| BedroomsTotal | 4 |
| Age | 0 To 5 Years |
| Amenities | Fireplace(s) |
| Appliances | Garage Door Opener Remote(s), Oven - Built-in, Cooktop, Dishwasher, Dryer, Microwave, Oven, Hood Fan, Washer, Window Coverings, Wine Fridge, Refrigerator |
| BasementDevelopment | Unfinished |
| BasementType | Full (unfinished) |
| ConstructionStyleAttachment | Detached |
| CoolingType | Central Air Conditioning |
| ExteriorFinish | Brick |
| FireplacePresent | Yes |
| FlooringType | Hardwood, Tile |
| FoundationType | Concrete |
| HalfBathTotal | 1 |
| HeatingFuel | Natural Gas |
| HeatingType | Forced Air |
| StoriesTotal | 2 |
| SizeInterior | 2500 - 3000 Sqft |
| Type | House |
| UtilityWater | Municipal Water |
Parking
| Garage |
Land
| Acreage | No |
| LandAmenities | Schools |
| Sewer | Sanitary Sewer |
| SizeDepth | 90 Ft ,2 In |
| SizeFrontage | 36 Ft ,1 In |
| SizeIrregular | 36.1 X 90.2 Ft |
| SizeTotalText | 36.1 X 90.2 Ft |
Rooms
| Level | Type | Length | Width | Dimensions |
|---|---|---|---|---|
| Second Level | Primary Bedroom | 5.61 m | 5.1 m | 5.61 m x 5.1 m |
| Second Level | Bedroom 2 | 3.26 m | 3.18 m | 3.26 m x 3.18 m |
| Second Level | Bedroom 3 | 3.35 m | 3.11 m | 3.35 m x 3.11 m |
| Second Level | Bedroom 4 | 3.66 m | 3.25 m | 3.66 m x 3.25 m |
| Second Level | Laundry Room | 2.85 m | 1.94 m | 2.85 m x 1.94 m |
| Main Level | Living Room | 4.65 m | 4.53 m | 4.65 m x 4.53 m |
| Main Level | Dining Room | 4.54 m | 3.13 m | 4.54 m x 3.13 m |
| Main Level | Kitchen | 6.09 m | 3.92 m | 6.09 m x 3.92 m |
| Main Level | Eating Area | 6.09 m | 3.92 m | 6.09 m x 3.92 m |
Utilities
| Cable | Available |
| Electricity | Installed |
| Sewer | Installed |
https://www.realtor.ca/real-estate/28984013/169-bawden-drive-richmond-hill-rural-richmond-hill
Frank Polsinello
Broker
16700 Bayview Avenue Unit 209
Newmarket, Ontario L3X 1W1
Omair Paracha
Salesperson
16700 Bayview Avenue Unit 209
Newmarket, Ontario L3X 1W1

