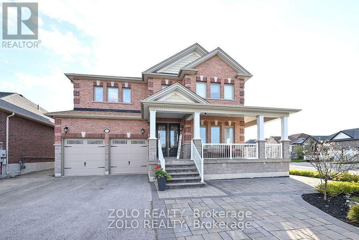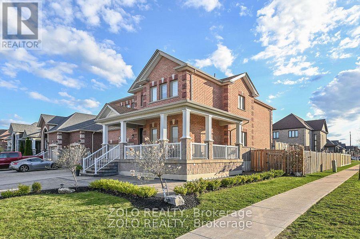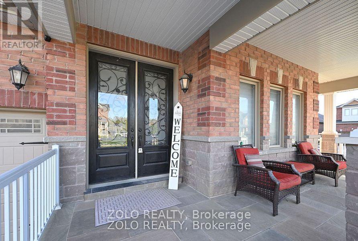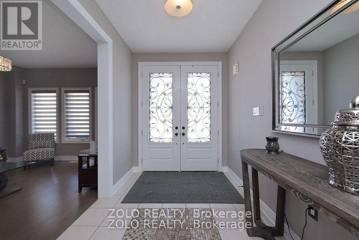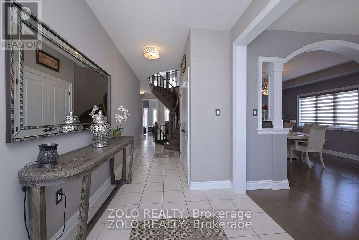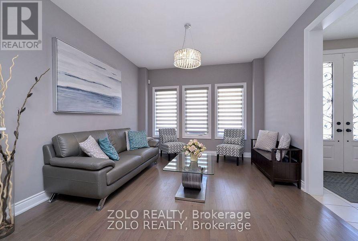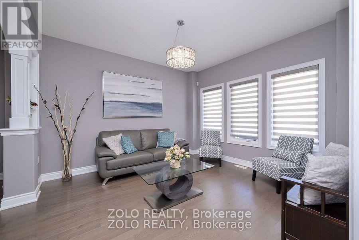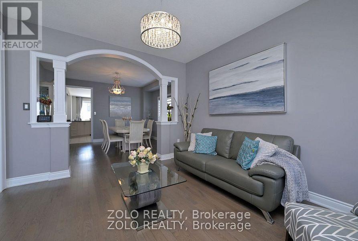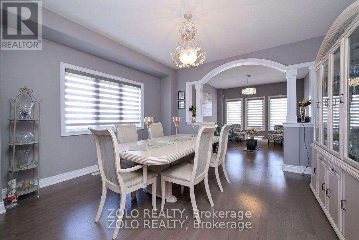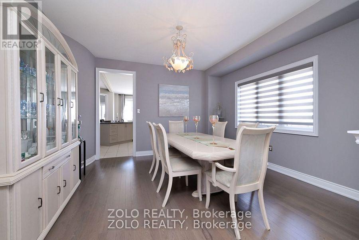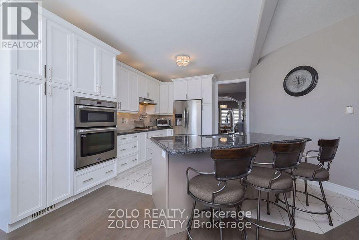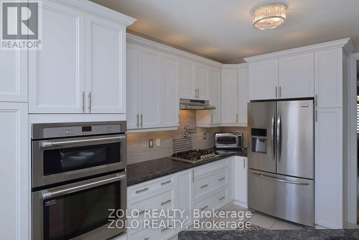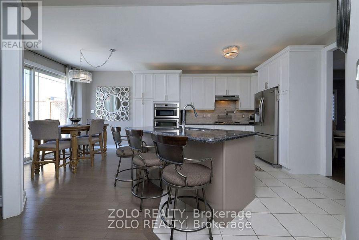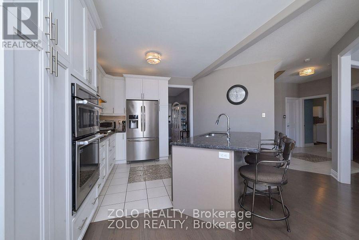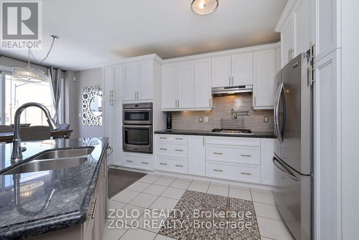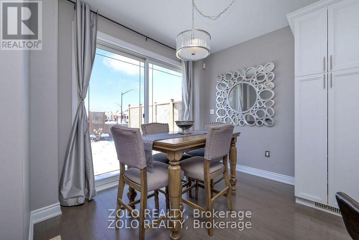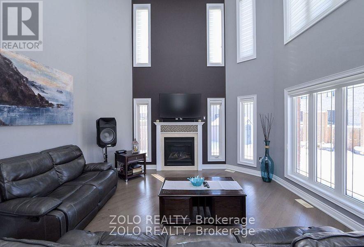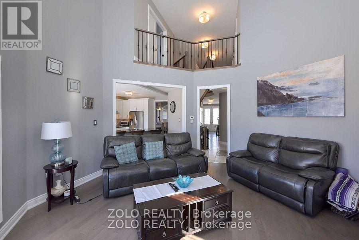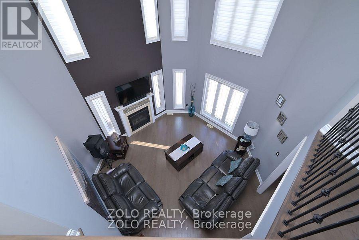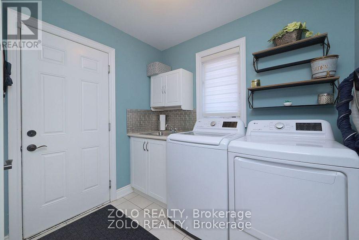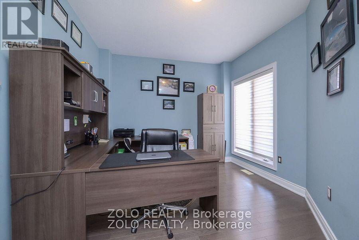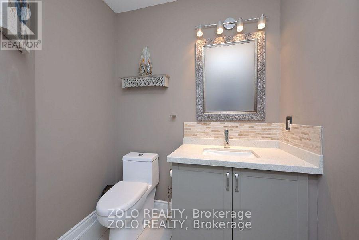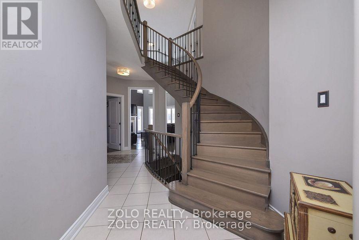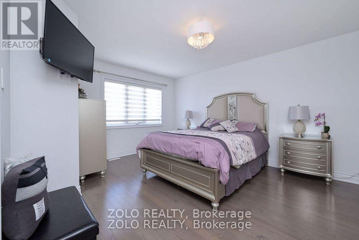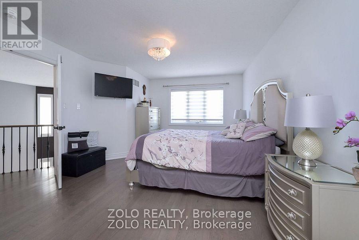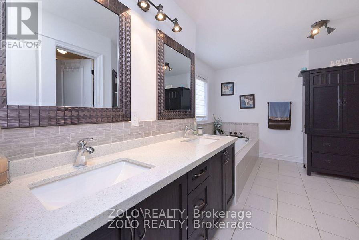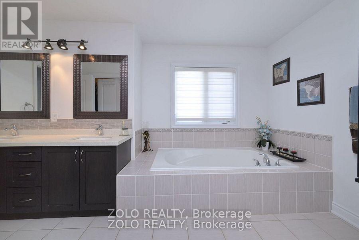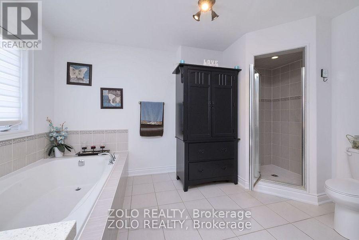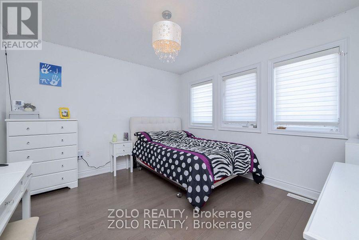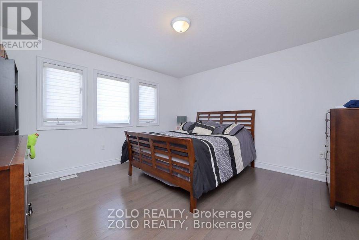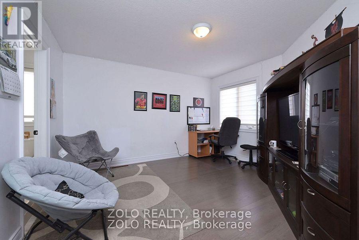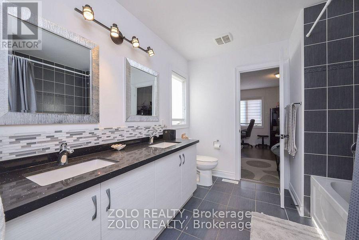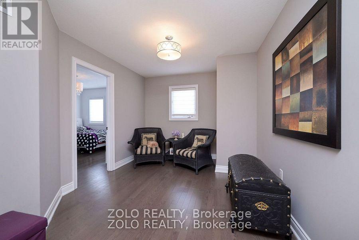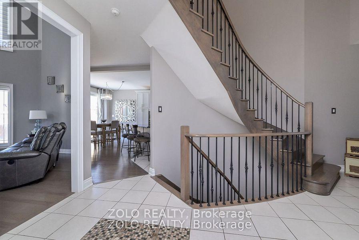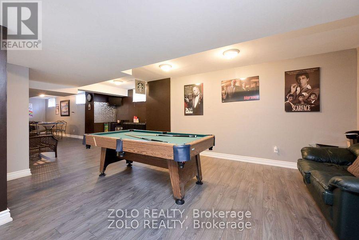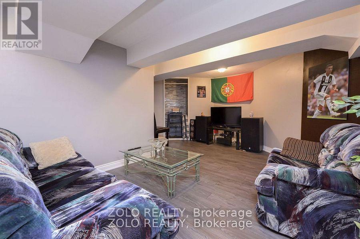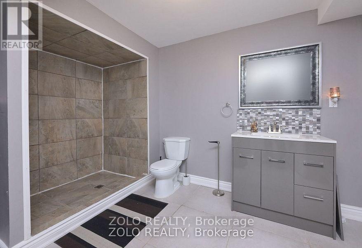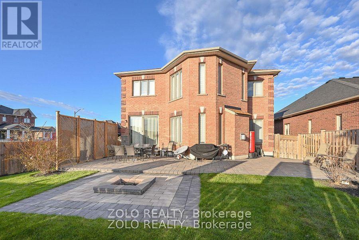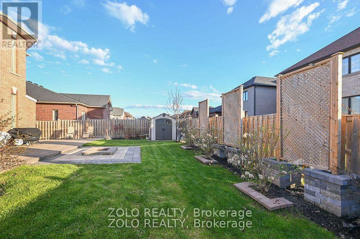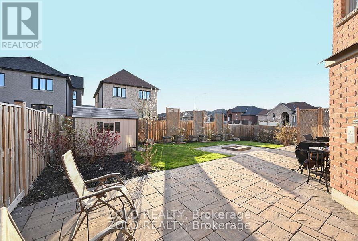1680 Angus Street Innisfil, Ontario L9S 0L1
$1,459,000
+++Welcome Home+++ Corner Lot Executive Home, Manicured Property With Extensive Stone Work, Soffit Potlights, Lots Of Parking, 9 Foot Ceiling On Main Floor, Just Under 5,000 Square Feet Of Finished Living Space, Custom Eat In Kitchen With Walk Out To Fenced In Backyard Featuring Stone Patio Area, Fire Pit, Main Floor Family Room With 18 Foot Ceilings And A Gas Fireplace, Separate Dining Room, Upstairs Features Large Primary Bedroom With 4 Pc Ensuite, 2nd And 3rd Bedroom Have Jack And Jill 5 Pc Bath, 4th Bedroom Has Separate 4 Pc Ensuite, Basement Is Finished A Great Spot For Entertaining, Rough In For Kitchen, Just Move In And Enjoy!! (id:60365)
Property Details
| MLS® Number | N12377093 |
| Property Type | Single Family |
| Community Name | Alcona |
| EquipmentType | Water Heater - Gas, Water Heater |
| Features | Sump Pump |
| ParkingSpaceTotal | 10 |
| RentalEquipmentType | Water Heater - Gas, Water Heater |
Building
| BathroomTotal | 5 |
| BedroomsAboveGround | 4 |
| BedroomsTotal | 4 |
| Age | 6 To 15 Years |
| Appliances | Oven - Built-in, Dishwasher, Oven, Stove, Window Coverings, Refrigerator |
| BasementDevelopment | Finished |
| BasementType | Full (finished) |
| ConstructionStyleAttachment | Detached |
| CoolingType | Central Air Conditioning, Ventilation System |
| ExteriorFinish | Brick |
| FireplacePresent | Yes |
| FoundationType | Concrete |
| HalfBathTotal | 1 |
| HeatingFuel | Natural Gas |
| HeatingType | Forced Air |
| StoriesTotal | 2 |
| SizeInterior | 3000 - 3500 Sqft |
| Type | House |
| UtilityWater | Municipal Water |
Parking
| Attached Garage | |
| Garage |
Land
| Acreage | No |
| FenceType | Fenced Yard |
| Sewer | Sanitary Sewer |
| SizeDepth | 113 Ft |
| SizeFrontage | 49 Ft |
| SizeIrregular | 49 X 113 Ft |
| SizeTotalText | 49 X 113 Ft |
Rooms
| Level | Type | Length | Width | Dimensions |
|---|---|---|---|---|
| Second Level | Bathroom | Measurements not available | ||
| Second Level | Bedroom 4 | 3.45 m | 3.4 m | 3.45 m x 3.4 m |
| Second Level | Bathroom | Measurements not available | ||
| Second Level | Primary Bedroom | 5.21 m | 3.78 m | 5.21 m x 3.78 m |
| Second Level | Bathroom | Measurements not available | ||
| Second Level | Bedroom 2 | 4.01 m | 3.94 m | 4.01 m x 3.94 m |
| Second Level | Bedroom 3 | 4.06 m | 3.94 m | 4.06 m x 3.94 m |
| Main Level | Kitchen | 6.38 m | 4.11 m | 6.38 m x 4.11 m |
| Main Level | Living Room | 3.91 m | 3.66 m | 3.91 m x 3.66 m |
| Main Level | Dining Room | 4.22 m | 3.89 m | 4.22 m x 3.89 m |
| Main Level | Family Room | 4.72 m | 4.65 m | 4.72 m x 4.65 m |
| Main Level | Bathroom | Measurements not available |
https://www.realtor.ca/real-estate/28805652/1680-angus-street-innisfil-alcona-alcona
Dwayne Clugston
Broker
5700 Yonge St #1900, 106458
Toronto, Ontario M2M 4K2

