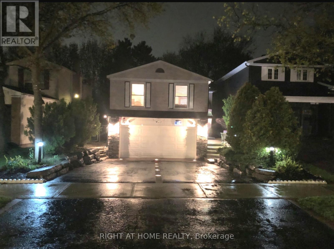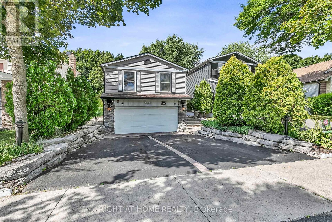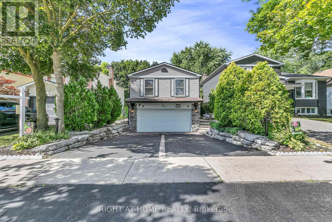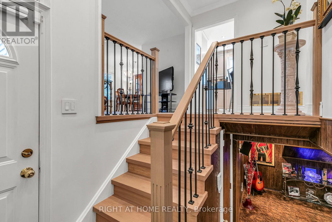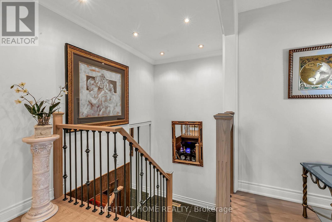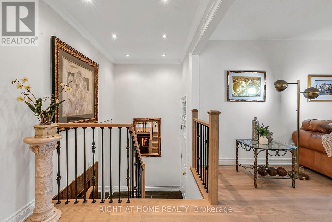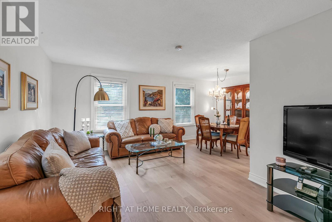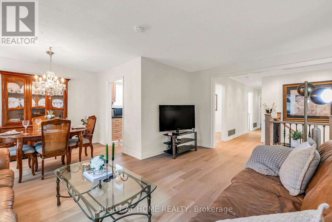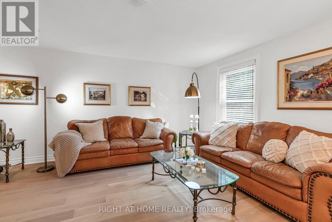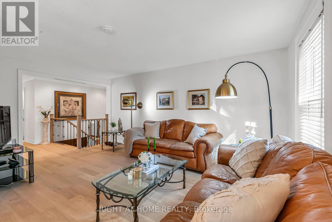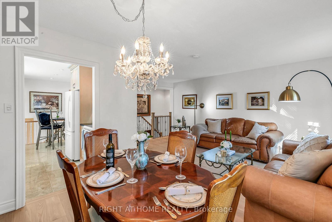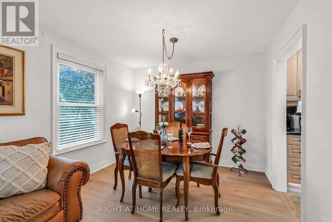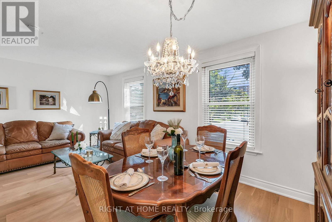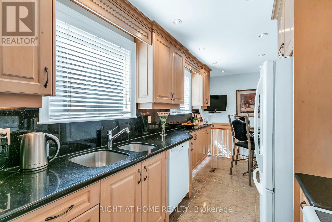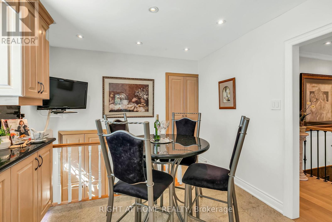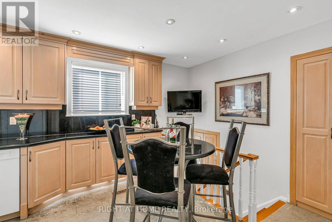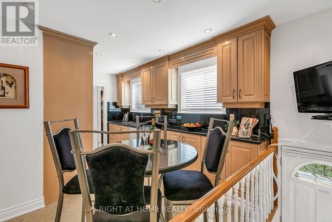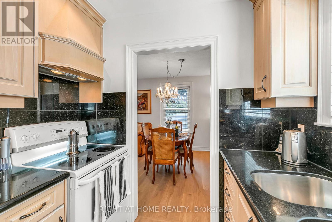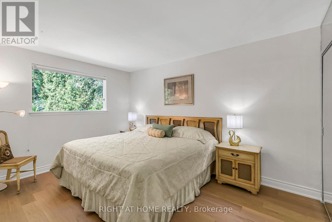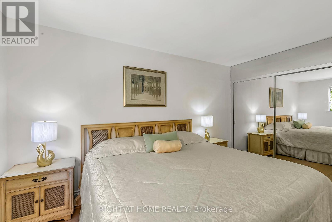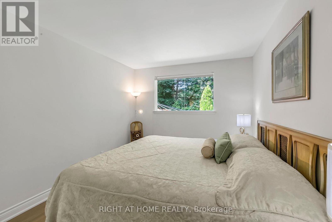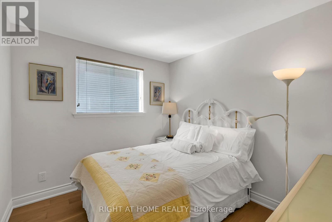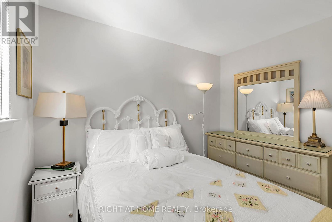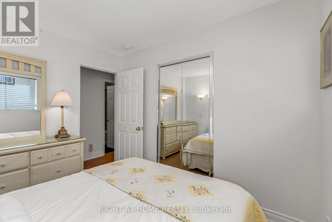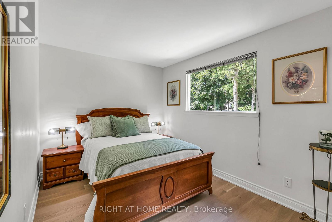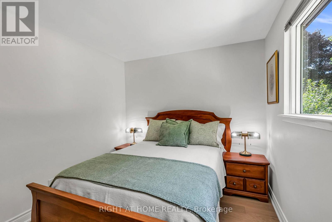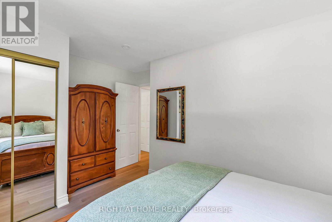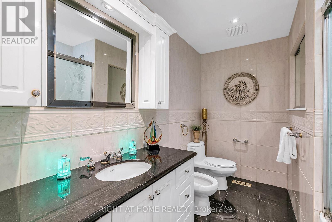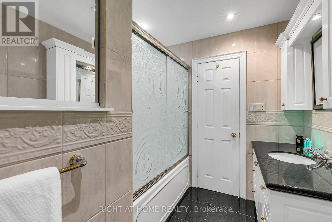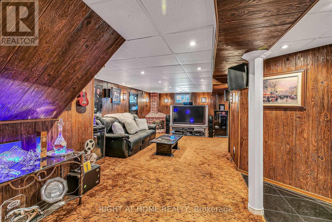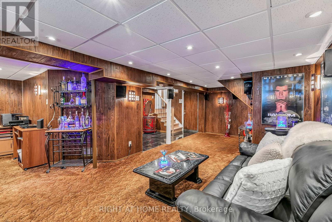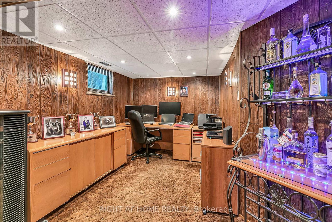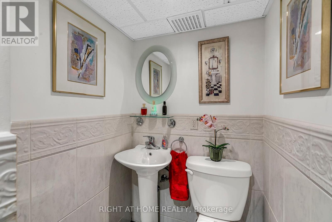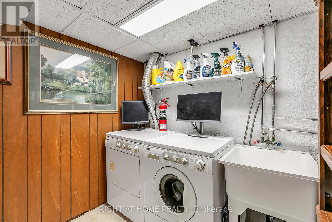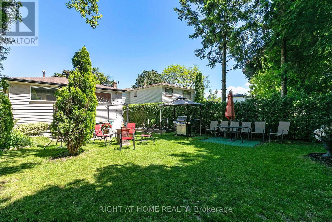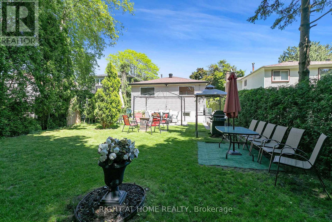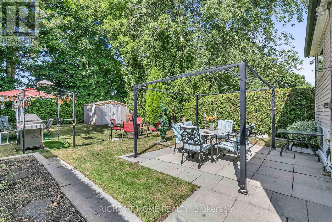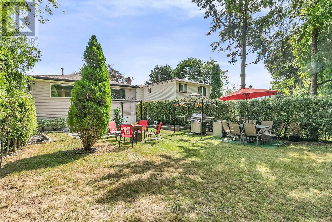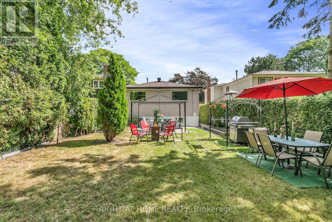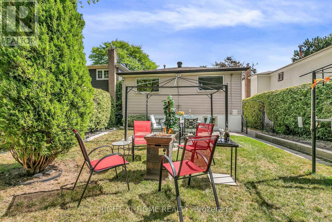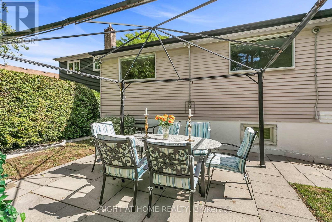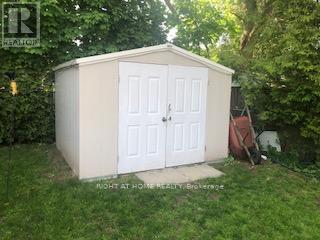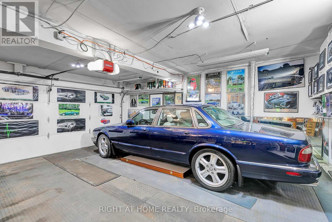3 Bedroom
2 Bathroom
1100 - 1500 sqft
Raised Bungalow
Central Air Conditioning
Forced Air
$1,299,000
Affordable Luxury in North Richvale: Meticulously renovated from top to bottom, this raised bungalow unites timeless elegance with modern sophistication. The Starlight Galaxy Granite foyer sets a dramatic tone. Over 2300sf of living space! (Includes lower level). New custom-designed staircases sweep to the upper and lower levels, highlighting exquisite craftsmanship. An upgraded chef-inspired kitchen showcases maple cabinetry, granite counters & floors, and flows seamlessly into the formal dining room, where a crystal chandelier adds brilliance to every gathering. The sun-filled living room creates an uplifting space for both daily living & elegant entertaining. New engineered hardwood floors extend throughout, while professionally painted interiors in designer-selected Benjamin Moore finishes add crisp refinement. R60+ attic insulation ensures year-round comfort. A spa-inspired 5-pc bathroom features perfectly matched Starlight Galaxy granite countertops and floors, floor-to-ceiling porcelain, & a Jacuzzi tub, a private sanctuary for relaxation. The custom wood-paneled lower level transforms with ease, currently a home theatre with 7.1 surround sound, plus an executive office or 4th bedroom, a second bathroom, and direct garage entry for all-weather convenience. The fully customized double garage, accented with cinematic and automotive artwork, houses 2 large luxury SUVs, plus 4 more vehicles on the driveway, with a total of 6 parking spots! Newly landscaped gardens create a private backyard oasis, perfect for entertaining, seating up to 16 guests for summer BBQs or al fresco dining under the stars. All this, just a 5-minute walk to Hillcrest Mall, and close to top-ranked schools, parks, hospital, transit & new subway coming soon! Extras include: B/I dishwasher, washer/dryer, custom window coverings, designer lighting, 9 remote-controlled sconces, wiring for 7.1 surround sound, electronic air cleaner, electric fireplace, 10x8 insulated garden shed with hydro. ** This is a linked property.** (id:60365)
Property Details
|
MLS® Number
|
N12363984 |
|
Property Type
|
Single Family |
|
Community Name
|
North Richvale |
|
AmenitiesNearBy
|
Hospital, Park, Schools, Public Transit |
|
EquipmentType
|
Water Heater |
|
ParkingSpaceTotal
|
6 |
|
RentalEquipmentType
|
Water Heater |
|
Structure
|
Shed |
Building
|
BathroomTotal
|
2 |
|
BedroomsAboveGround
|
3 |
|
BedroomsTotal
|
3 |
|
Appliances
|
Dishwasher, Dryer, Stove, Washer, Window Coverings, Refrigerator |
|
ArchitecturalStyle
|
Raised Bungalow |
|
BasementDevelopment
|
Finished |
|
BasementFeatures
|
Separate Entrance |
|
BasementType
|
N/a (finished) |
|
ConstructionStyleAttachment
|
Detached |
|
CoolingType
|
Central Air Conditioning |
|
ExteriorFinish
|
Aluminum Siding, Brick |
|
FlooringType
|
Hardwood |
|
FoundationType
|
Poured Concrete |
|
HalfBathTotal
|
1 |
|
HeatingFuel
|
Natural Gas |
|
HeatingType
|
Forced Air |
|
StoriesTotal
|
1 |
|
SizeInterior
|
1100 - 1500 Sqft |
|
Type
|
House |
|
UtilityWater
|
Municipal Water |
Parking
Land
|
Acreage
|
No |
|
FenceType
|
Fenced Yard |
|
LandAmenities
|
Hospital, Park, Schools, Public Transit |
|
Sewer
|
Sanitary Sewer |
|
SizeDepth
|
132 Ft |
|
SizeFrontage
|
34 Ft ,7 In |
|
SizeIrregular
|
34.6 X 132 Ft |
|
SizeTotalText
|
34.6 X 132 Ft |
Rooms
| Level |
Type |
Length |
Width |
Dimensions |
|
Basement |
Recreational, Games Room |
8.89 m |
7.75 m |
8.89 m x 7.75 m |
|
Main Level |
Living Room |
5.49 m |
3.38 m |
5.49 m x 3.38 m |
|
Main Level |
Dining Room |
3.28 m |
2.48 m |
3.28 m x 2.48 m |
|
Main Level |
Kitchen |
5.24 m |
3.15 m |
5.24 m x 3.15 m |
|
Main Level |
Primary Bedroom |
4.24 m |
3.04 m |
4.24 m x 3.04 m |
|
Main Level |
Bedroom 2 |
4.22 m |
3.21 m |
4.22 m x 3.21 m |
|
Main Level |
Bedroom 3 |
4.78 m |
3.4 m |
4.78 m x 3.4 m |
Utilities
|
Cable
|
Available |
|
Electricity
|
Available |
|
Sewer
|
Available |
https://www.realtor.ca/real-estate/28776257/168-springhead-gardens-richmond-hill-north-richvale-north-richvale

