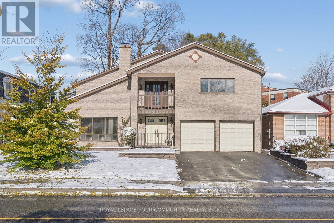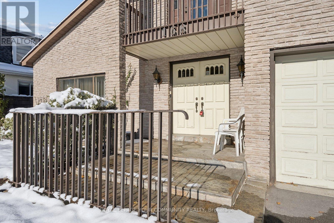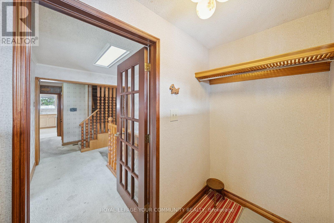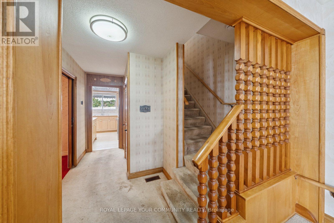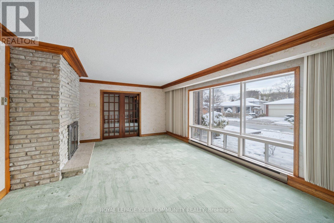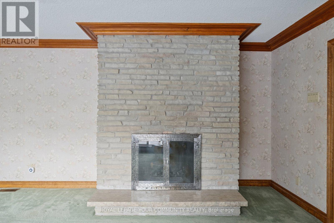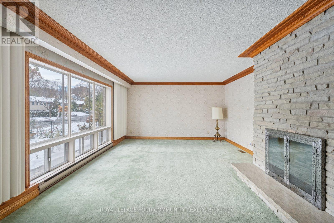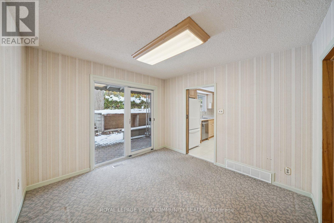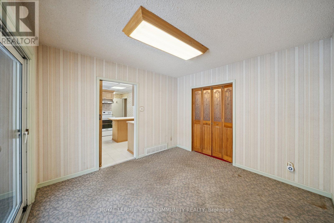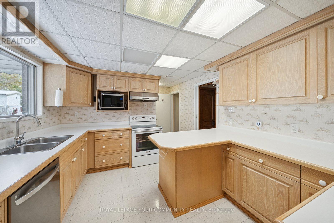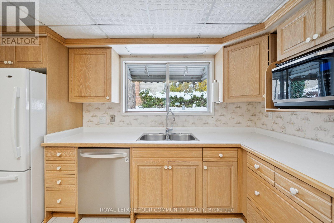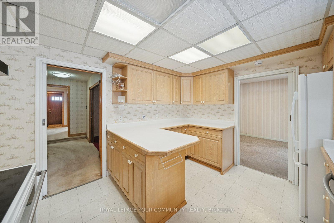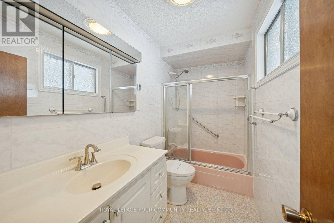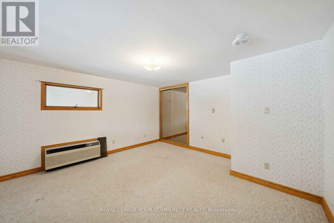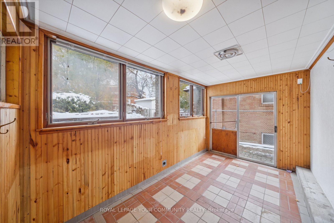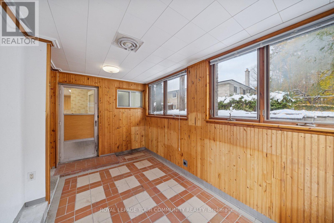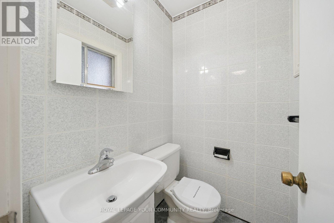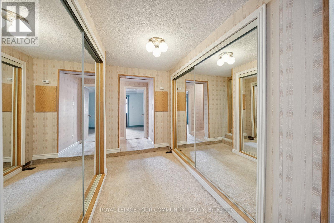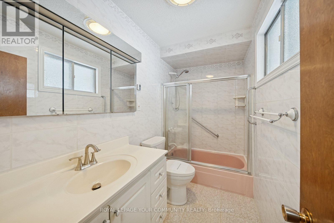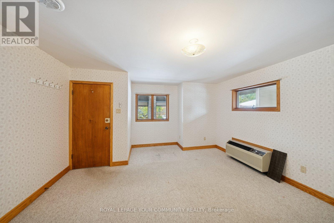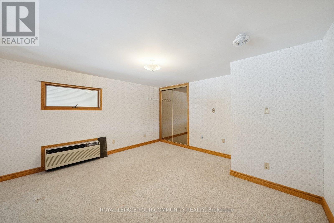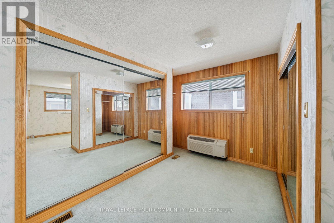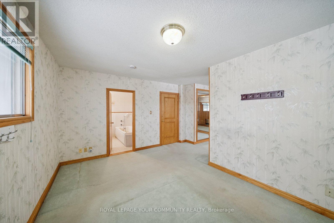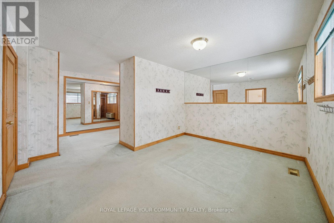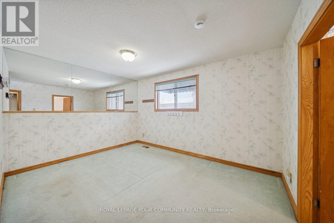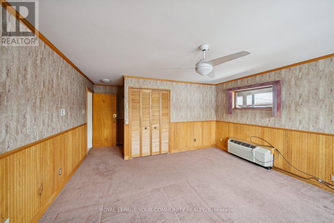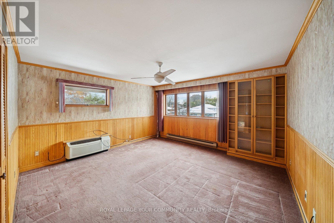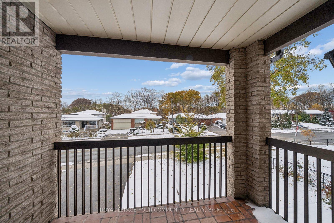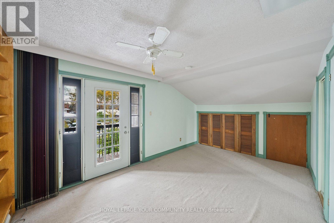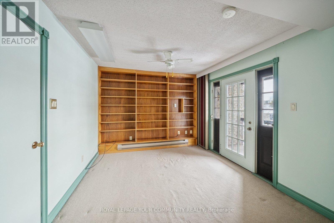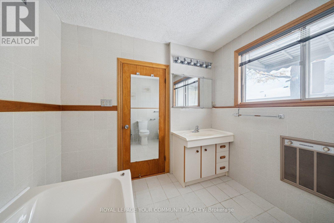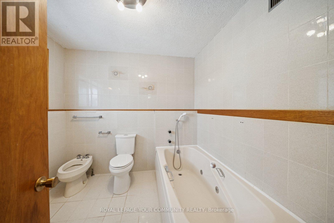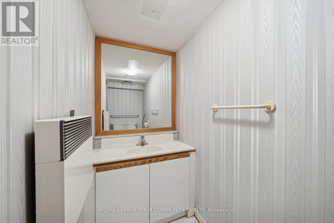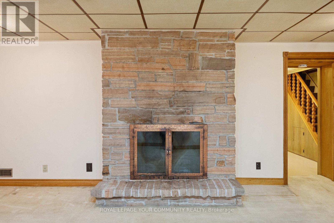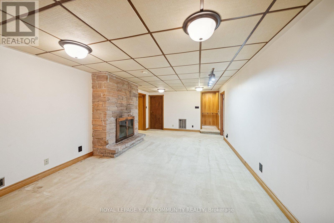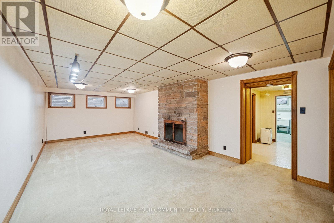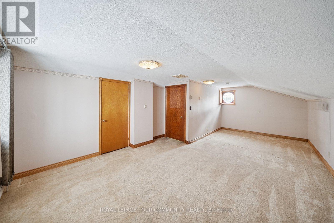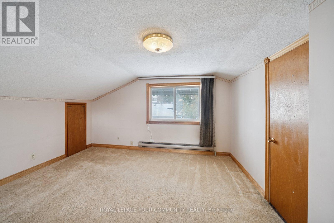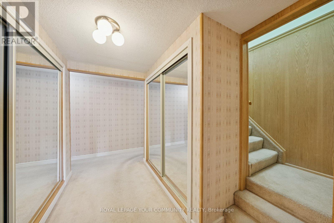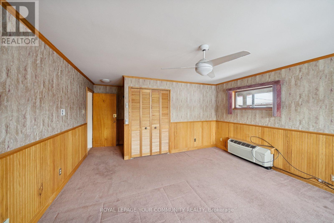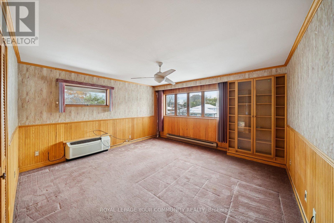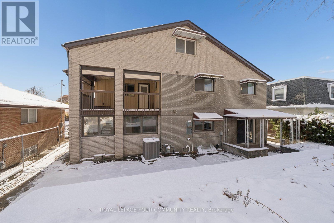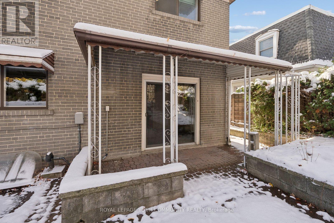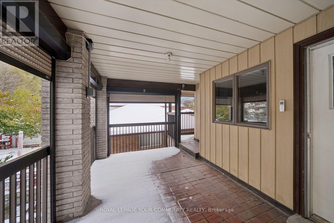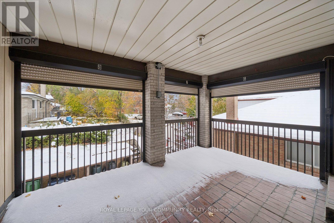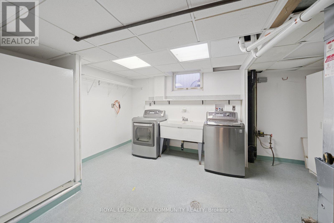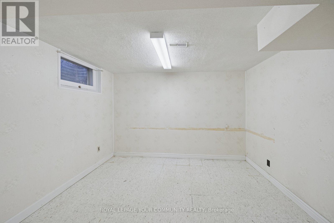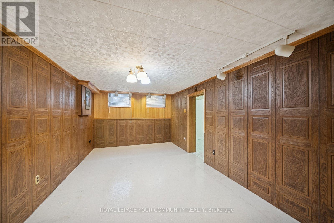168 Grandravine Drive Toronto, Ontario M3J 1B5
$1,099,000
Spacious and full of potential, this bright 4+ bedroom home in the York University Heights neighbourhood offers a versatile floor plan ideal for multi-generational living. With ample space, flexibility, and exceptional potential, it's an excellent opportunity for both homeowners and investors alike. Thoughtfully designed with well-defined areas, multiple balconies, and charming pocket doors that add character throughout. The enlarged, extra-deep garage is perfect for hobbies, storage, or a workshop setup, while the finished basement provides additional living space-ideal for extended family or guests. Conveniently located near parks, schools, transit, and shopping. Bring your vision and make this home your own. (id:60365)
Property Details
| MLS® Number | W12541252 |
| Property Type | Single Family |
| Community Name | York University Heights |
| EquipmentType | Water Heater |
| ParkingSpaceTotal | 4 |
| RentalEquipmentType | Water Heater |
Building
| BathroomTotal | 4 |
| BedroomsAboveGround | 4 |
| BedroomsBelowGround | 2 |
| BedroomsTotal | 6 |
| Appliances | Dishwasher, Dryer, Freezer, Microwave, Stove, Washer, Window Coverings, Refrigerator |
| BasementDevelopment | Finished |
| BasementType | N/a (finished) |
| ConstructionStyleAttachment | Detached |
| CoolingType | Central Air Conditioning |
| ExteriorFinish | Brick |
| FireplacePresent | Yes |
| FoundationType | Concrete |
| HalfBathTotal | 2 |
| HeatingFuel | Electric, Natural Gas |
| HeatingType | Baseboard Heaters, Forced Air, Not Known |
| StoriesTotal | 2 |
| SizeInterior | 2500 - 3000 Sqft |
| Type | House |
| UtilityWater | Municipal Water |
Parking
| Attached Garage | |
| Garage |
Land
| Acreage | No |
| Sewer | Sanitary Sewer |
| SizeDepth | 101 Ft ,1 In |
| SizeFrontage | 63 Ft ,1 In |
| SizeIrregular | 63.1 X 101.1 Ft |
| SizeTotalText | 63.1 X 101.1 Ft |
Rooms
| Level | Type | Length | Width | Dimensions |
|---|---|---|---|---|
| Second Level | Primary Bedroom | 6.22 m | 4.12 m | 6.22 m x 4.12 m |
| Second Level | Bedroom 2 | 5.04 m | 3.01 m | 5.04 m x 3.01 m |
| Second Level | Bedroom 3 | 4.96 m | 4.46 m | 4.96 m x 4.46 m |
| Second Level | Bedroom 4 | 5.95 m | 4.4 m | 5.95 m x 4.4 m |
| Basement | Recreational, Games Room | Measurements not available | ||
| Main Level | Living Room | 5.9 m | 4.18 m | 5.9 m x 4.18 m |
| Main Level | Dining Room | 3.34 m | 3.24 m | 3.34 m x 3.24 m |
| Main Level | Kitchen | 3.89 m | 3.34 m | 3.89 m x 3.34 m |
| Main Level | Family Room | 5.48 m | 3.36 m | 5.48 m x 3.36 m |
Brandon Lee Wasser
Salesperson
8854 Yonge Street
Richmond Hill, Ontario L4C 0T4

