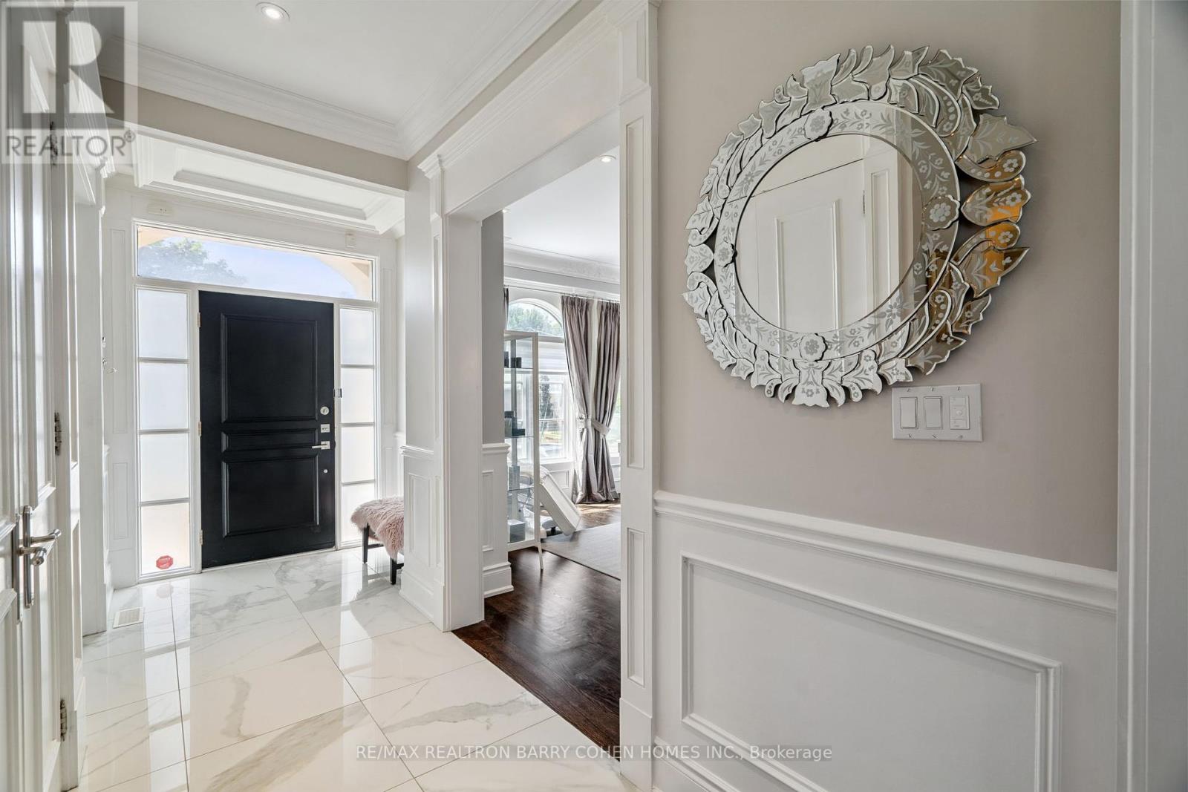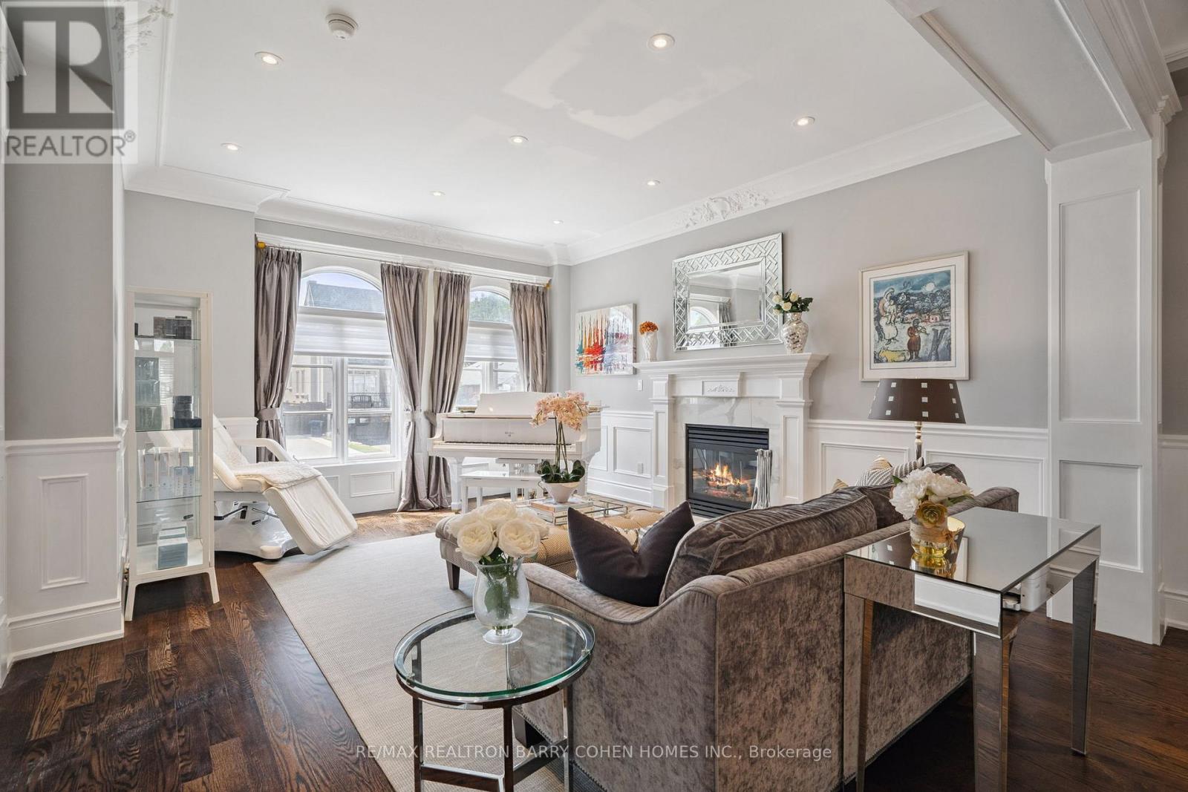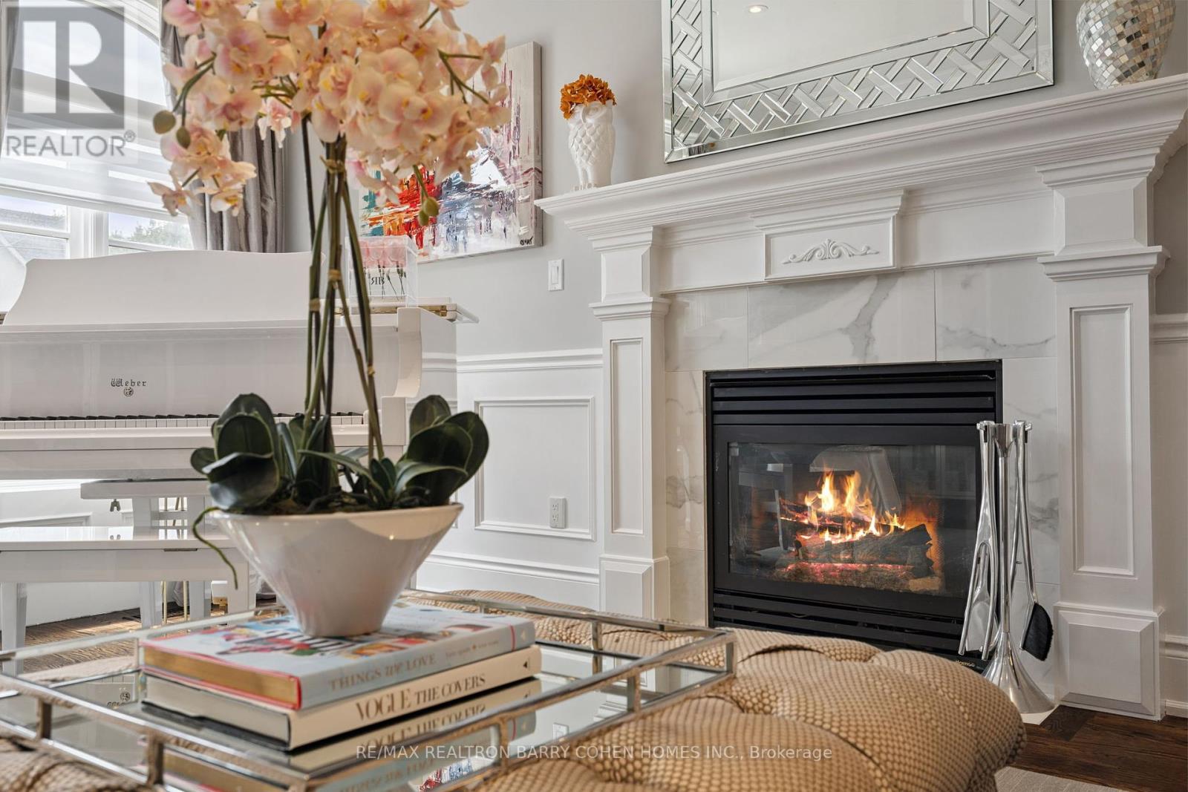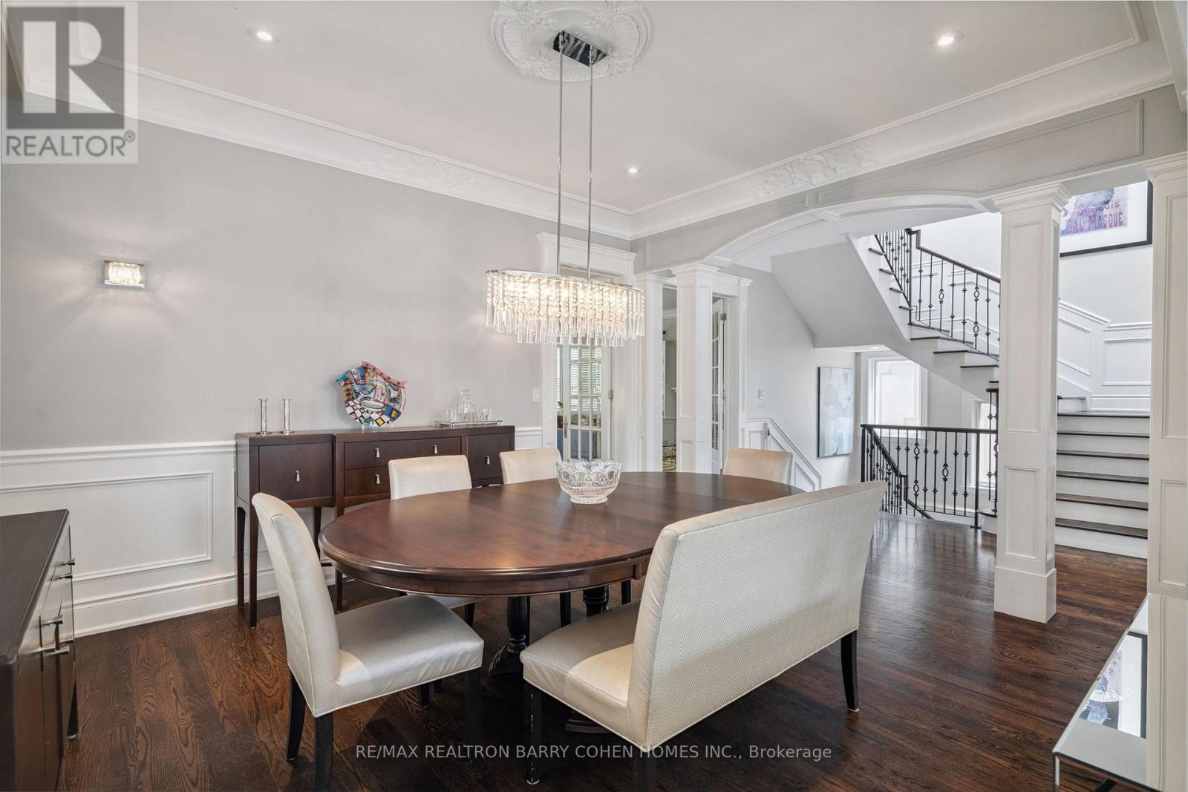168 Dunblaine Avenue Toronto, Ontario M5M 2S5
$3,325,000
Welcome to this completely updated and thoughtfully renovated custom residence nestled in the heart of coveted Bedford Park. Offering a seamless blend of timeless elegance and contemporary luxury, this exceptional home is designed to impress. The grand centre hall floor plan is anchored by 10-foot ceilings on the main level, creating a bright, airy ambiance throughout. Enjoy sprawling principal rooms ideal for both everyday living and entertaining. Each bedroom features direct access to ensuites. Fully finished lower level includes two additional bedrooms, a spacious recreation room, and a walkout to your private backyard oasis. Step outside to a private backyard retreat, showcasing a breathtaking pool and hot tub, surrounded by spacious dining and lounge areas perfect for relaxing or entertaining in style. Located just steps from top-tier public and private schools, and mere moments from the boutique shops, cafes, and restaurants along Avenue Road, this home combines luxury living with unbeatable convenience. (id:60365)
Property Details
| MLS® Number | C12258830 |
| Property Type | Single Family |
| Community Name | Bedford Park-Nortown |
| AmenitiesNearBy | Hospital, Park, Place Of Worship, Public Transit |
| Features | In-law Suite |
| ParkingSpaceTotal | 4 |
| PoolType | Inground Pool |
Building
| BathroomTotal | 5 |
| BedroomsAboveGround | 4 |
| BedroomsBelowGround | 2 |
| BedroomsTotal | 6 |
| Appliances | Oven - Built-in, Central Vacuum, Garburator, Water Heater, Cooktop, Dishwasher, Dryer, Freezer, Microwave, Oven, Washer, Whirlpool, Window Coverings, Refrigerator |
| BasementDevelopment | Finished |
| BasementFeatures | Walk Out |
| BasementType | N/a (finished) |
| ConstructionStyleAttachment | Detached |
| CoolingType | Central Air Conditioning |
| ExteriorFinish | Stucco |
| FireplacePresent | Yes |
| FlooringType | Hardwood, Carpeted |
| FoundationType | Unknown |
| HalfBathTotal | 1 |
| HeatingFuel | Natural Gas |
| HeatingType | Forced Air |
| StoriesTotal | 2 |
| SizeInterior | 3000 - 3500 Sqft |
| Type | House |
| UtilityWater | Municipal Water |
Parking
| Garage |
Land
| Acreage | No |
| FenceType | Fenced Yard |
| LandAmenities | Hospital, Park, Place Of Worship, Public Transit |
| Sewer | Sanitary Sewer |
| SizeDepth | 130 Ft |
| SizeFrontage | 40 Ft |
| SizeIrregular | 40 X 130 Ft |
| SizeTotalText | 40 X 130 Ft |
Rooms
| Level | Type | Length | Width | Dimensions |
|---|---|---|---|---|
| Second Level | Primary Bedroom | 5.97 m | 4.96 m | 5.97 m x 4.96 m |
| Second Level | Bedroom 2 | 4.42 m | 3.2 m | 4.42 m x 3.2 m |
| Second Level | Bedroom 3 | 4.47 m | 3.67 m | 4.47 m x 3.67 m |
| Second Level | Bedroom 4 | 4.76 m | 4 m | 4.76 m x 4 m |
| Lower Level | Bedroom 5 | 4.59 m | 3.15 m | 4.59 m x 3.15 m |
| Lower Level | Bedroom | 3.69 m | 2.77 m | 3.69 m x 2.77 m |
| Lower Level | Recreational, Games Room | 6.4 m | 5.69 m | 6.4 m x 5.69 m |
| Main Level | Living Room | 4.97 m | 4.66 m | 4.97 m x 4.66 m |
| Main Level | Dining Room | 4.58 m | 3.77 m | 4.58 m x 3.77 m |
| Main Level | Library | 3.17 m | 3 m | 3.17 m x 3 m |
| Main Level | Kitchen | 4.81 m | 4.64 m | 4.81 m x 4.64 m |
| Main Level | Family Room | 4.89 m | 4.6 m | 4.89 m x 4.6 m |
Aaron Luftspring
Salesperson
309 York Mills Ro Unit 7
Toronto, Ontario M2L 1L3


































