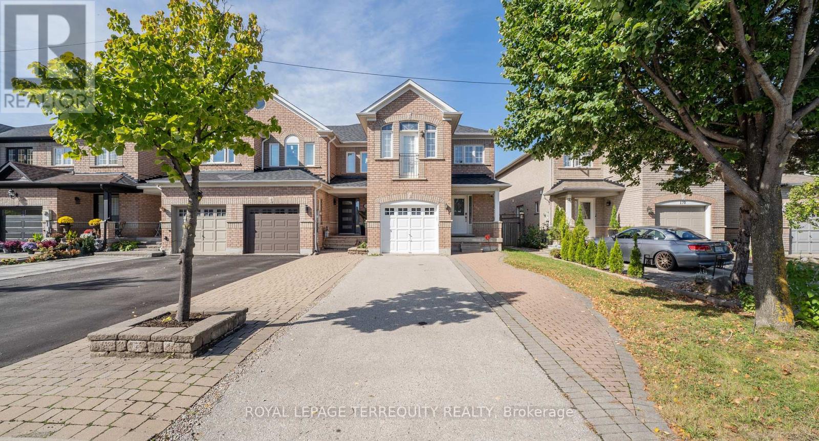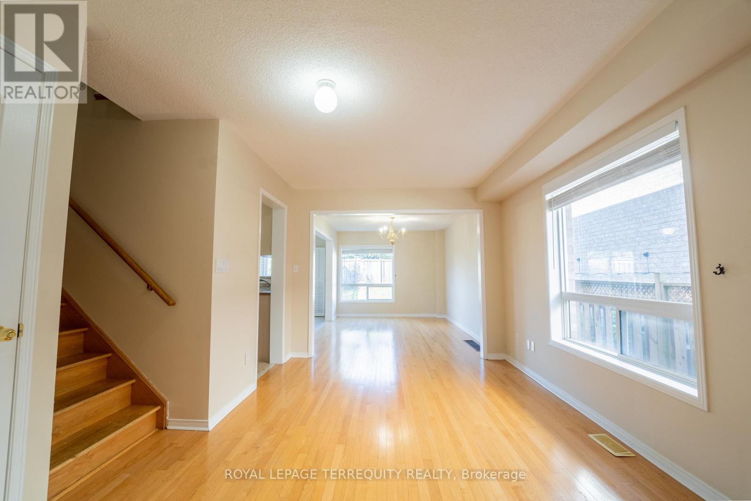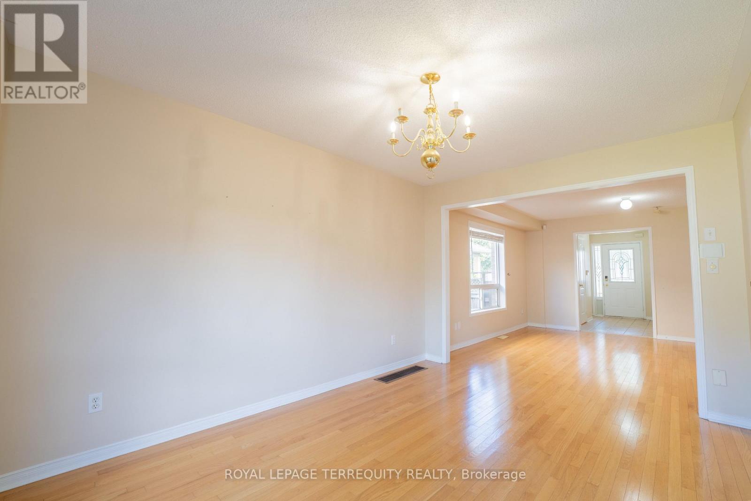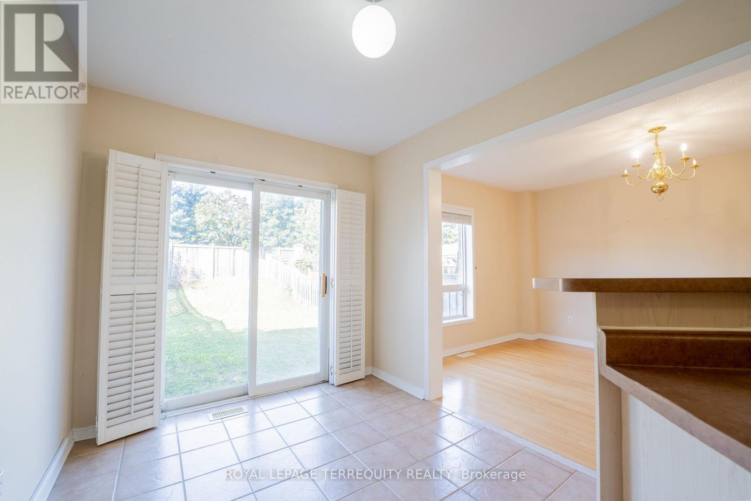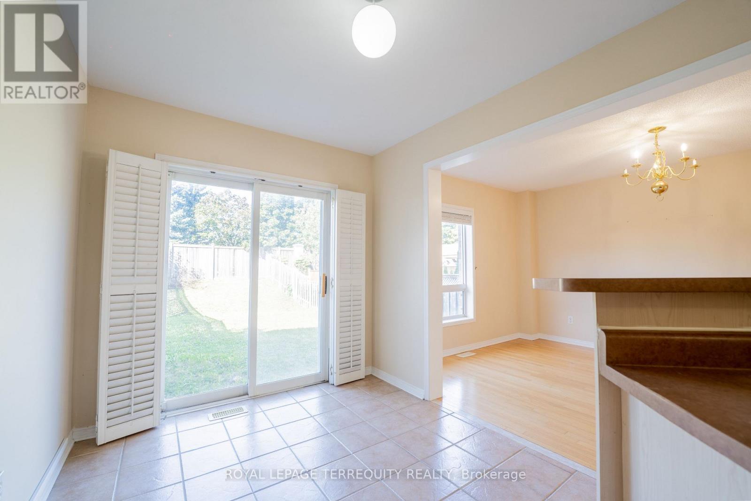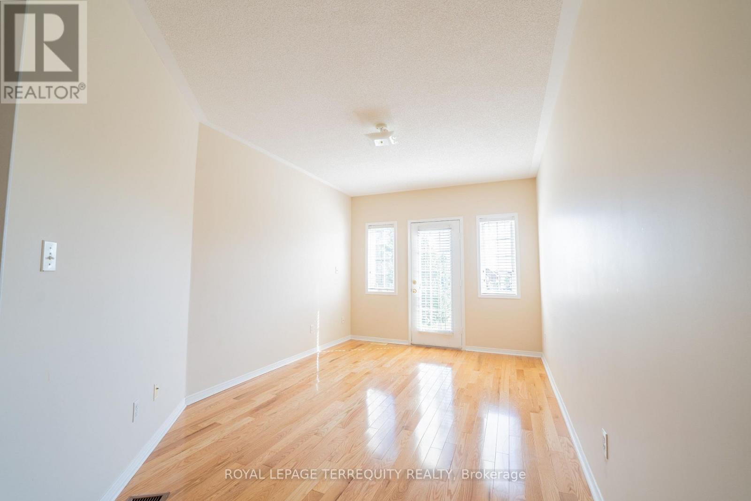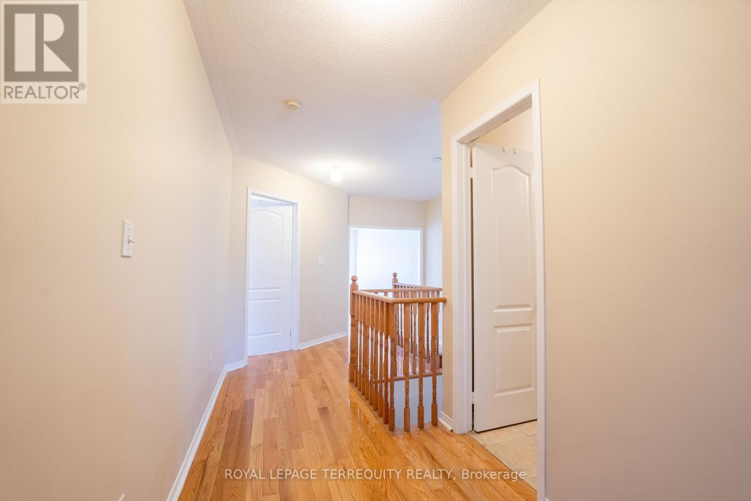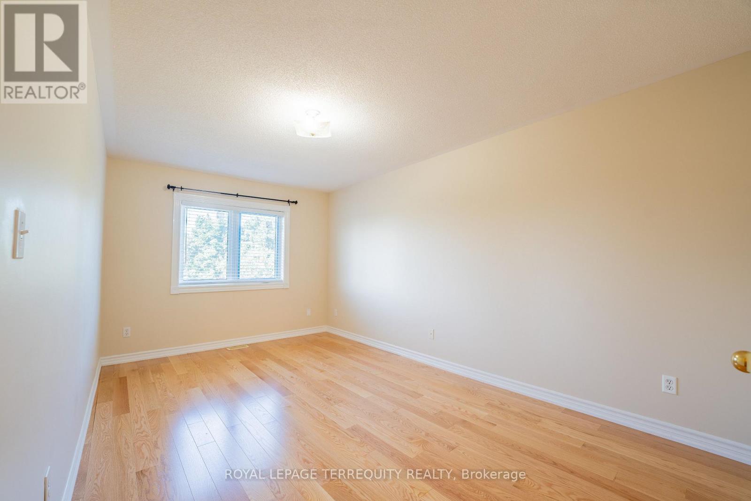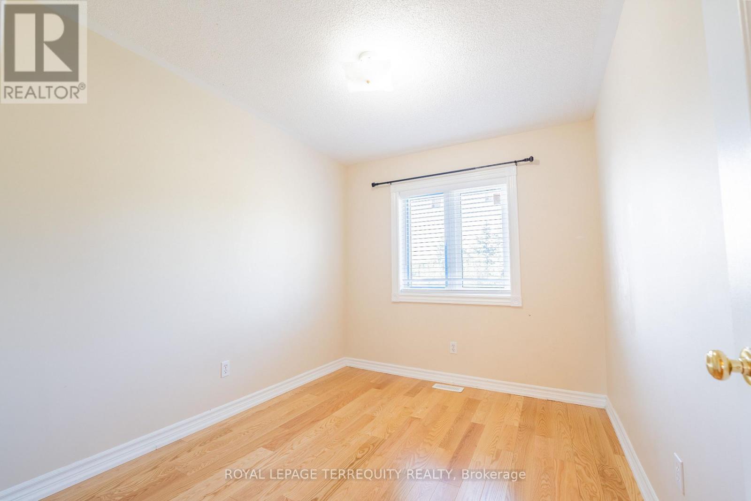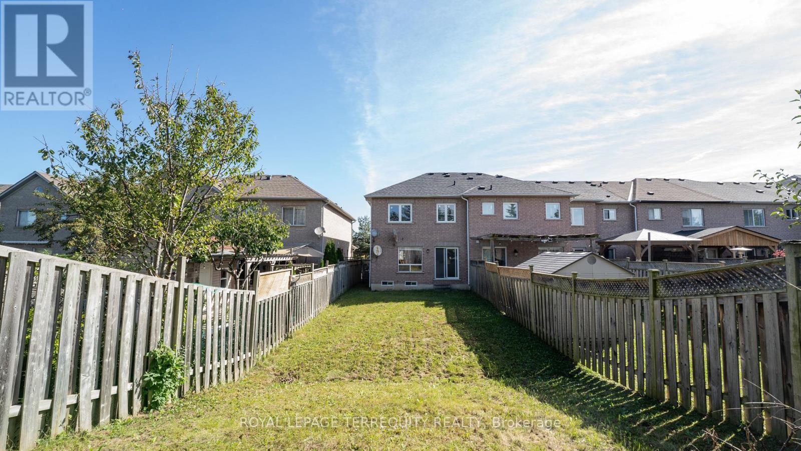168 Deepsprings Crescent Vaughan, Ontario L6A 3L4
$3,500 Monthly
Welcome to suburban comfort and convenience in this spacious, sun-filled 2-storey end-unit townhome! Offering 3 bedrooms and 3 bathrooms, this beautifully kept property delivers the perfect blend of size, functionality, and style for families or anyone seeking extra space in the heart of Vaughan. Located minutes from Canada's Wonderland, Vaughan Mills, York University, and major commuter routes, you'll enjoy unbeatable access to shopping, entertainment, and education. With nearby local transit and GO Transit options, getting around the city is effortless. This home also features an attached garage with included parking, making everyday life even more convenient. Don't miss your chance to live in one of Vaughan's most vibrant and accessible neighbourhoods! (id:60365)
Property Details
| MLS® Number | N12576580 |
| Property Type | Single Family |
| Community Name | Vellore Village |
| EquipmentType | Water Heater |
| ParkingSpaceTotal | 2 |
| RentalEquipmentType | Water Heater |
Building
| BathroomTotal | 3 |
| BedroomsAboveGround | 3 |
| BedroomsTotal | 3 |
| Age | 16 To 30 Years |
| BasementType | None |
| ConstructionStyleAttachment | Attached |
| CoolingType | Central Air Conditioning |
| ExteriorFinish | Brick |
| FlooringType | Ceramic, Carpeted |
| HalfBathTotal | 1 |
| HeatingFuel | Natural Gas |
| HeatingType | Forced Air |
| StoriesTotal | 2 |
| SizeInterior | 1500 - 2000 Sqft |
| Type | Row / Townhouse |
| UtilityWater | Municipal Water |
Parking
| Garage |
Land
| Acreage | No |
| Sewer | Sanitary Sewer |
| SizeDepth | 147 Ft ,3 In |
| SizeFrontage | 25 Ft ,3 In |
| SizeIrregular | 25.3 X 147.3 Ft |
| SizeTotalText | 25.3 X 147.3 Ft |
Rooms
| Level | Type | Length | Width | Dimensions |
|---|---|---|---|---|
| Second Level | Primary Bedroom | 5.88 m | 3.05 m | 5.88 m x 3.05 m |
| Second Level | Bedroom 2 | 4.75 m | 3 m | 4.75 m x 3 m |
| Second Level | Bedroom 3 | 2.47 m | 2.56 m | 2.47 m x 2.56 m |
| Second Level | Family Room | 3.01 m | 3.25 m | 3.01 m x 3.25 m |
| Main Level | Kitchen | 3.05 m | 2.5 m | 3.05 m x 2.5 m |
Parth Patel
Salesperson
293 Eglinton Ave East
Toronto, Ontario M4P 1L3

