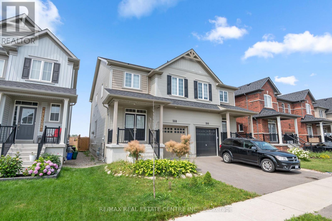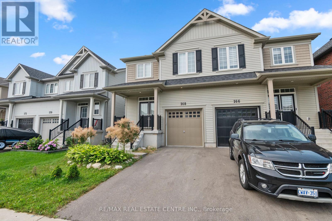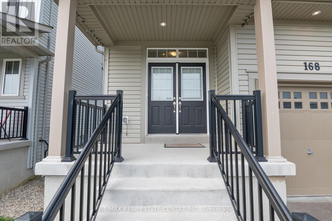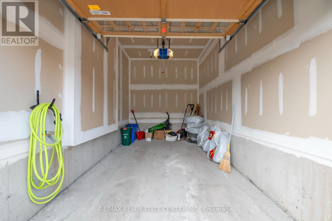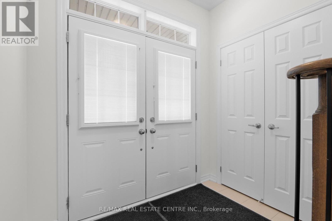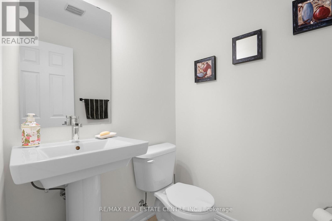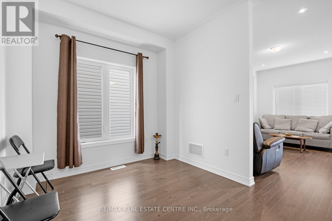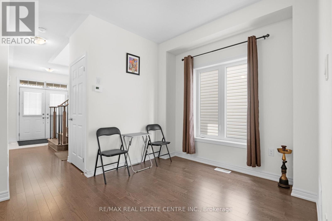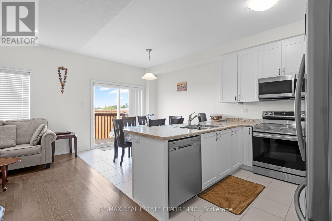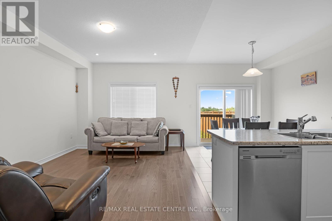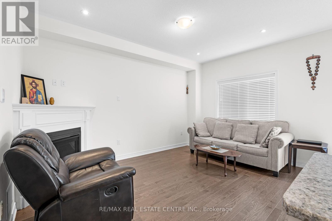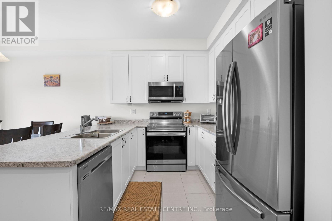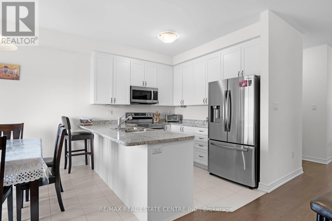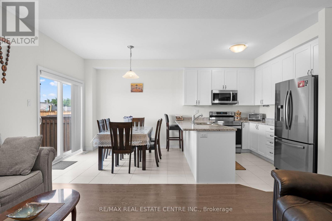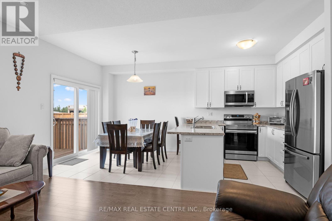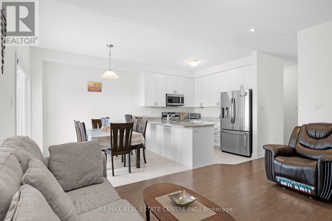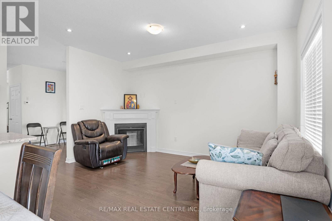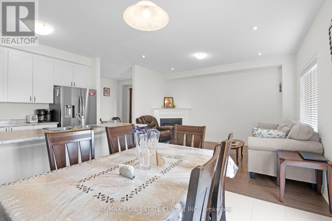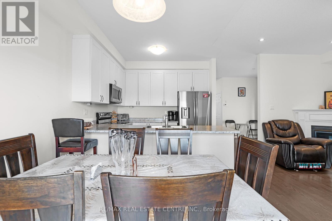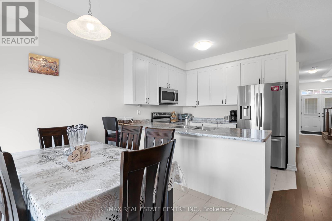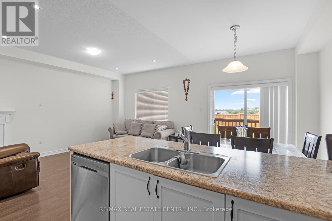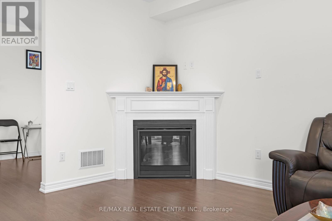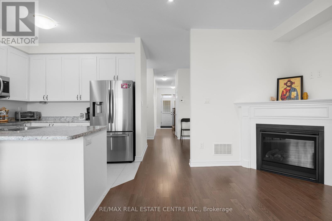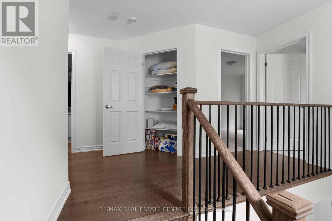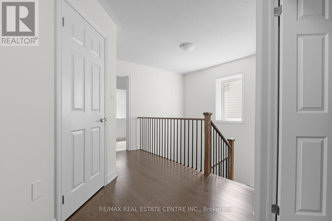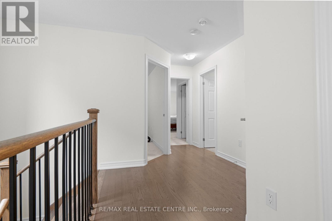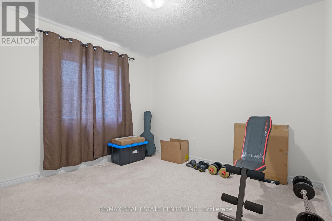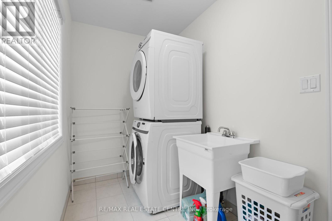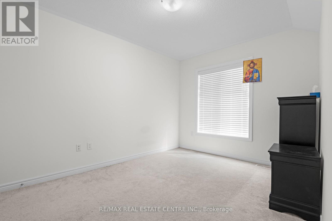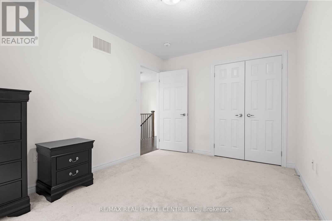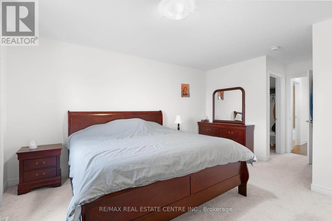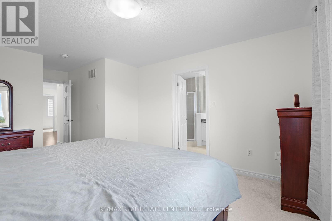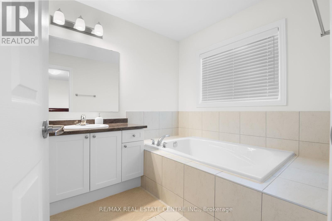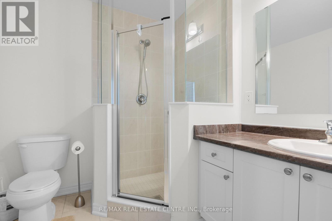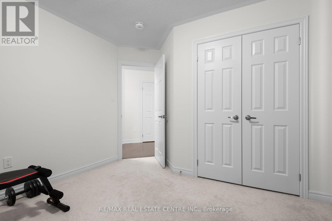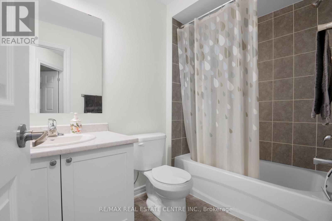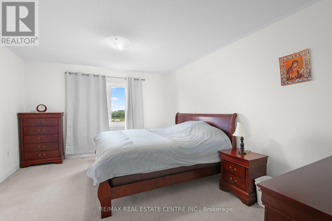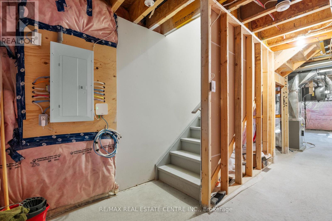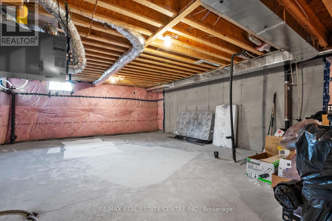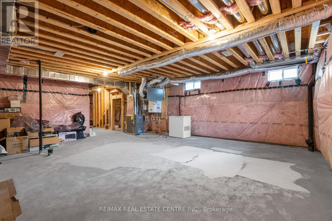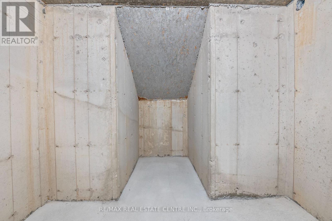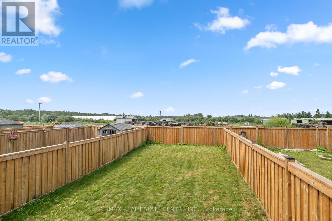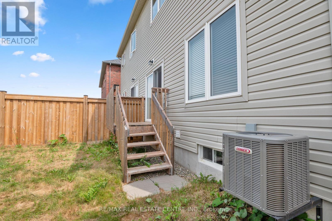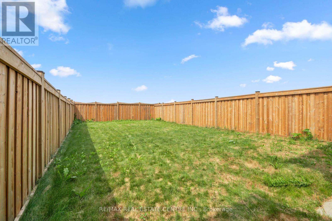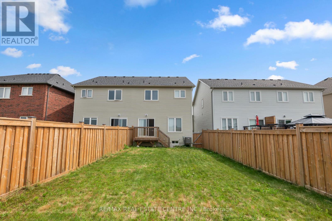168 Clark Street Shelburne, Ontario L9V 3X2
$2,500 Monthly
For lease: 168 Clark Street, Shelburne a beautifully maintained and modern 3-bedroom, 2.5-bath semi-detached home in a desirable neighbourhood just 3 minutes from downtown. This bright and spacious home features a large primary bedroom with a private 4-piece ensuite, two additional well-sized bedrooms, a full main bathroom, and the convenience of second-floor laundry. The main level boasts an open-concept layout with large windows that fill the space with natural light, a cozy fireplace, upgraded hardwood stairs with iron pickets, and a stylish kitchen with stainless steel appliances, double sinks, and a breakfast area. The unfinished basement includes a rough-in for a future bathroom, cold cellar, and a builder-installed automatic sump pump. A brand new backyard fence has been installed, and the home backs onto open space with no rear neighbours, offering additional privacy. Ideal for young families, couples, or professionals seeking a comfortable, clean, and well-located home. (id:60365)
Property Details
| MLS® Number | X12325054 |
| Property Type | Single Family |
| Community Name | Shelburne |
| AmenitiesNearBy | Place Of Worship, Schools |
| ParkingSpaceTotal | 3 |
Building
| BathroomTotal | 3 |
| BedroomsAboveGround | 3 |
| BedroomsTotal | 3 |
| Age | 0 To 5 Years |
| BasementDevelopment | Unfinished |
| BasementType | N/a (unfinished) |
| ConstructionStyleAttachment | Semi-detached |
| CoolingType | Central Air Conditioning, Air Exchanger |
| ExteriorFinish | Vinyl Siding |
| FireplacePresent | Yes |
| FlooringType | Laminate, Ceramic, Carpeted |
| FoundationType | Concrete |
| HalfBathTotal | 1 |
| HeatingFuel | Natural Gas |
| HeatingType | Forced Air |
| StoriesTotal | 2 |
| SizeInterior | 1500 - 2000 Sqft |
| Type | House |
| UtilityWater | Municipal Water |
Parking
| Attached Garage | |
| Garage |
Land
| Acreage | No |
| LandAmenities | Place Of Worship, Schools |
| Sewer | Sanitary Sewer |
| SizeDepth | 125 Ft ,6 In |
| SizeFrontage | 25 Ft ,3 In |
| SizeIrregular | 25.3 X 125.5 Ft ; 9.82ft;116.92 Ft |
| SizeTotalText | 25.3 X 125.5 Ft ; 9.82ft;116.92 Ft|under 1/2 Acre |
Rooms
| Level | Type | Length | Width | Dimensions |
|---|---|---|---|---|
| Second Level | Primary Bedroom | 4.59 m | 3.76 m | 4.59 m x 3.76 m |
| Second Level | Bedroom 2 | 3.83 m | 2.82 m | 3.83 m x 2.82 m |
| Second Level | Bedroom 3 | 3.28 m | 2.8 m | 3.28 m x 2.8 m |
| Second Level | Laundry Room | 3.2 m | 1.63 m | 3.2 m x 1.63 m |
| Basement | Other | 6.94 m | 6 m | 6.94 m x 6 m |
| Main Level | Family Room | 4.45 m | 3.41 m | 4.45 m x 3.41 m |
| Main Level | Dining Room | 3.09 m | 2.73 m | 3.09 m x 2.73 m |
| Main Level | Kitchen | 3 m | 2.74 m | 3 m x 2.74 m |
| Main Level | Eating Area | 2.74 m | 2.74 m | 2.74 m x 2.74 m |
Utilities
| Cable | Installed |
| Electricity | Installed |
| Sewer | Installed |
https://www.realtor.ca/real-estate/28691375/168-clark-street-shelburne-shelburne
Amir Mojallali
Broker
115 First Street
Orangeville, Ontario L9W 3J8
Sunny Bhogal
Salesperson
115 First Street
Orangeville, Ontario L9W 3J8

