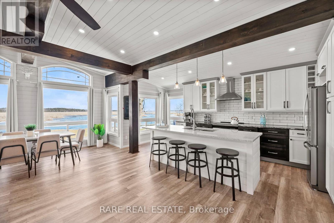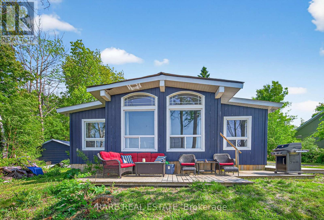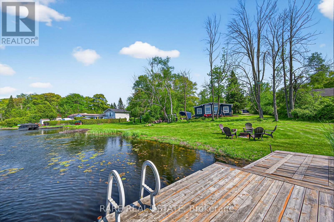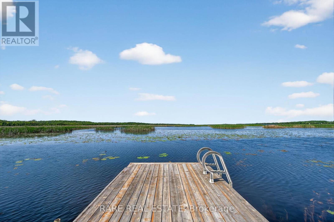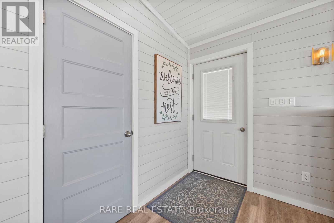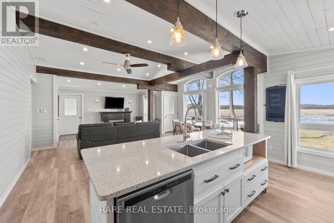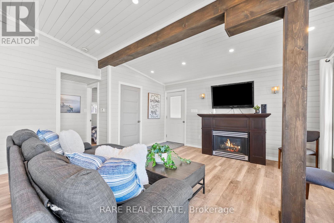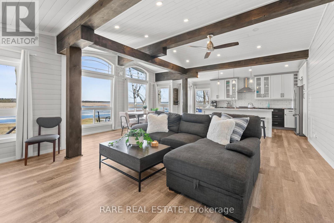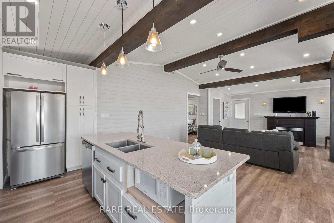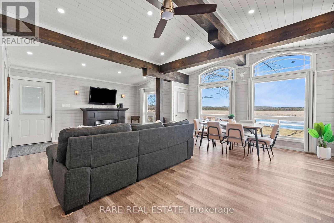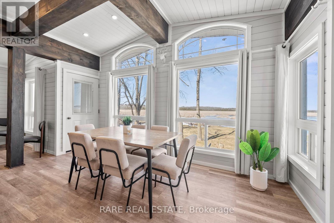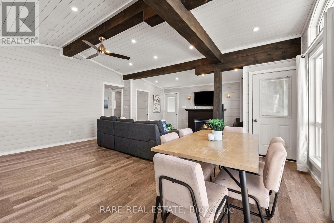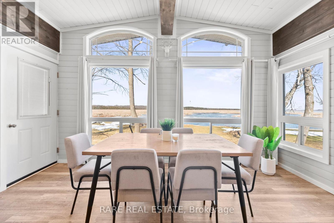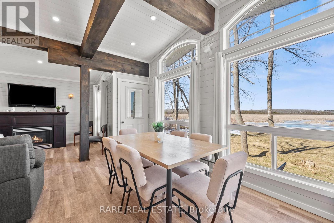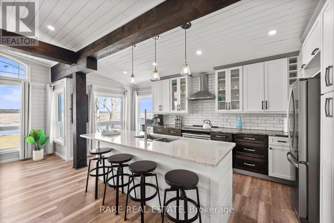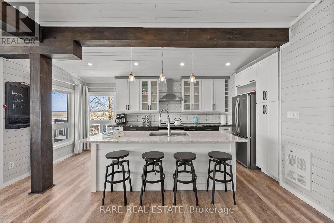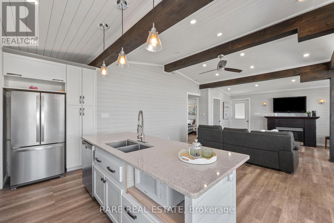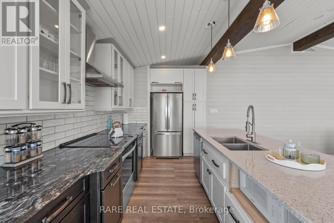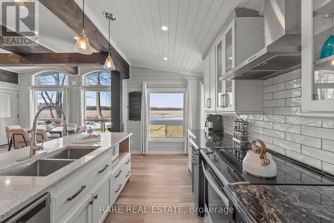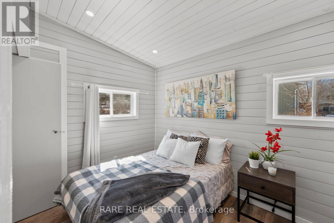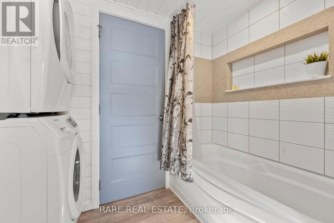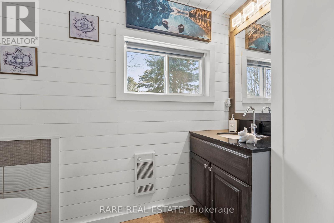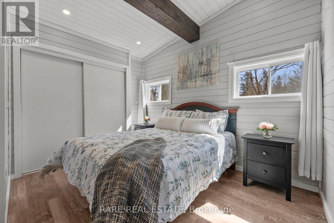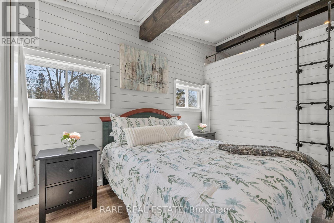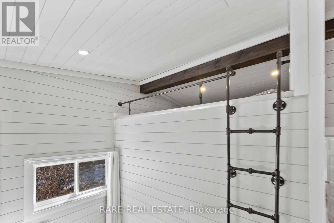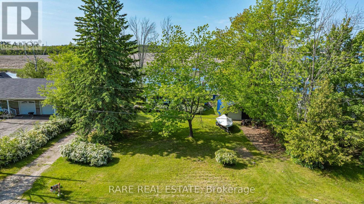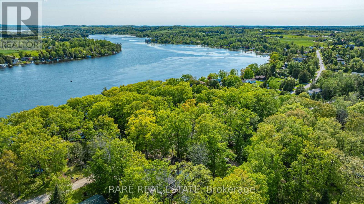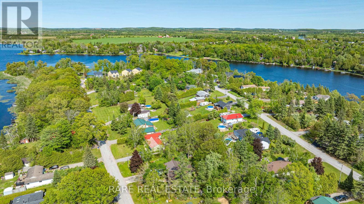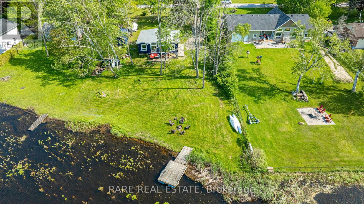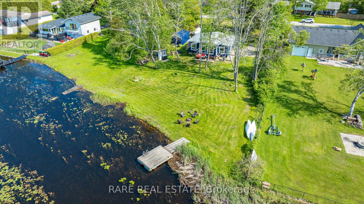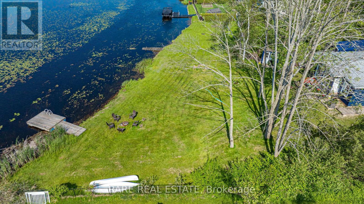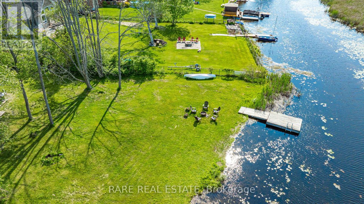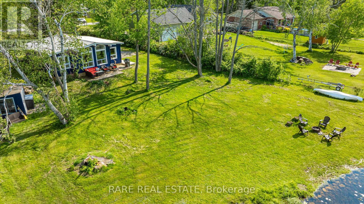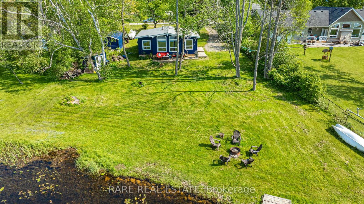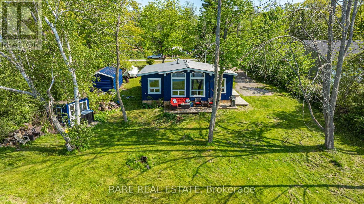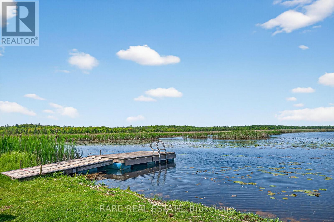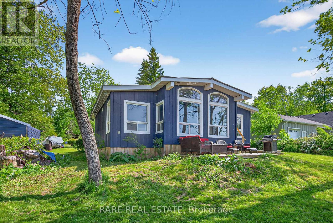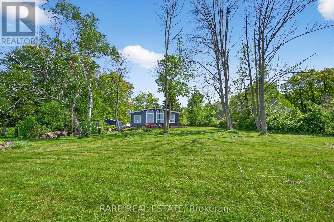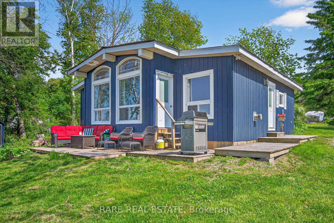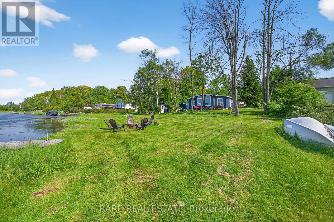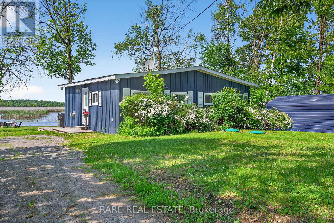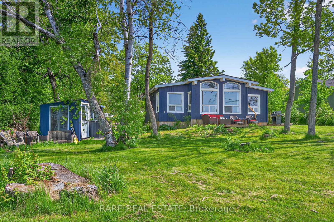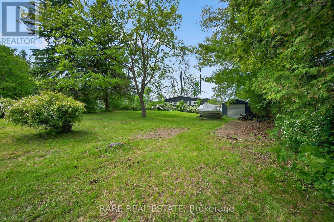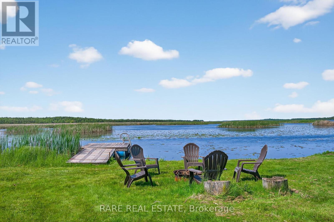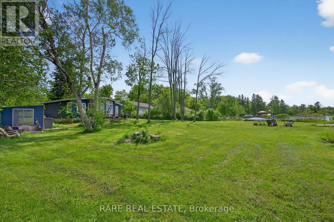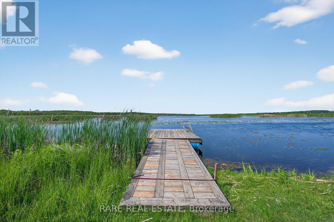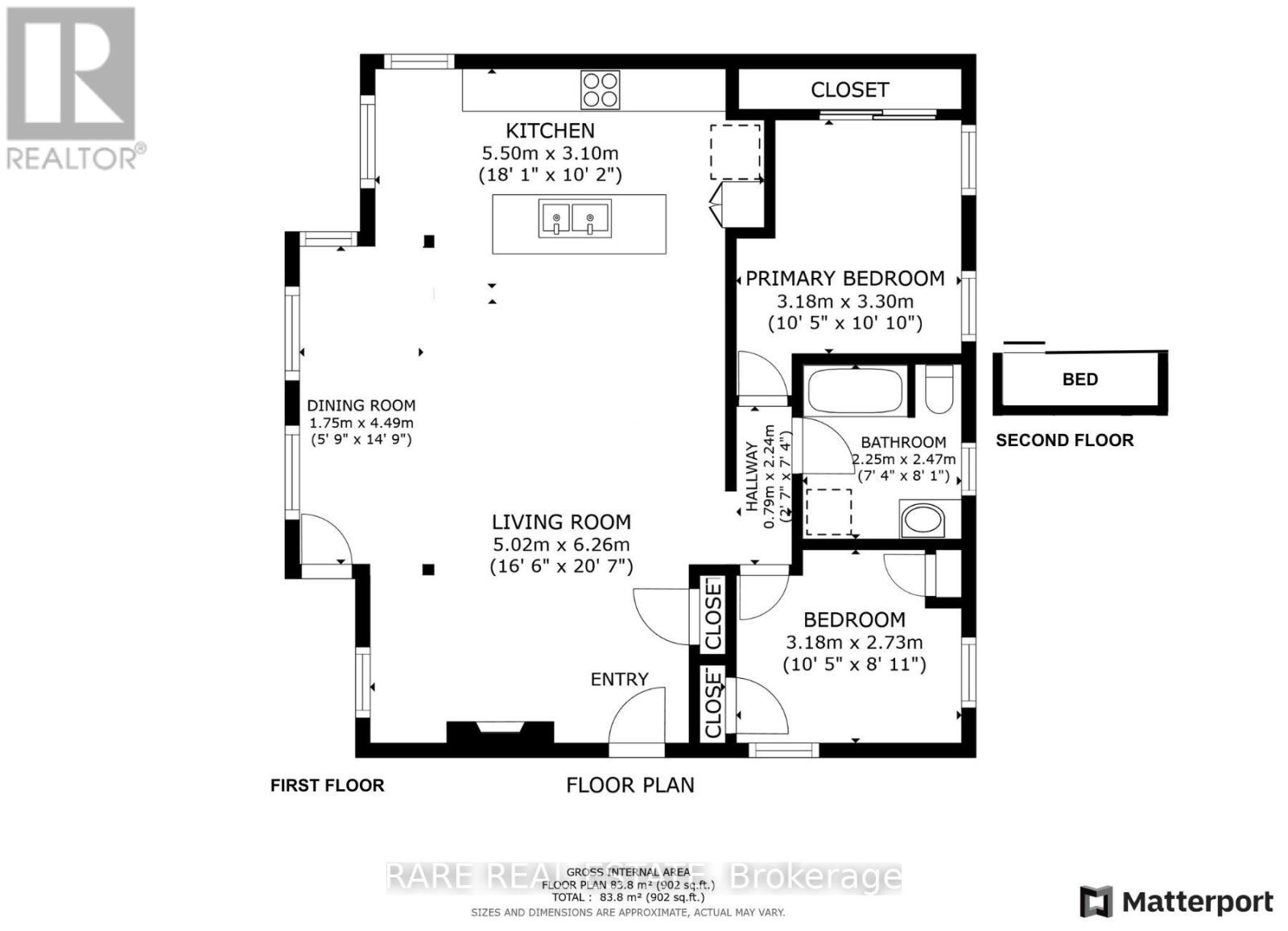168 Charlore Park Drive Kawartha Lakes, Ontario K0L 2W0
$2,400 Monthly
Escape to the tranquility of Pigeon Lake with this stunning four-season 2 bedroom waterfront home! The perfect retreat for anyone seeking comfort, charm, and serenity. This property offers everything you need to relax and enjoy lakeside living at its finest. Step inside to an open-concept living, dining, and kitchen area where a wall of windows frames breathtaking water views and spectacular sunsets. High ceilings with wooden beams and imported Chilean shiplap add warmth and character, while a natural gas fireplace provides cozy comfort year-round. The custom kitchen features soft-close cabinetry, granite and quartz countertops, and stainless-steel appliances, ideal for everyday living or entertaining. The home includes a finished loft for extra sleeping or storage space, a large detached garage, and a charming lakeside bunkie perfect for guests or a home office. With thoughtful updates throughout, including 200-amp service, full-size stackable laundry, updated plumbing and electrical (2018), and a durable metal roof (2018) - this home offers worry-free living. Stay connected with high-speed internet while enjoying the peace of the outdoors. Relax on 100 feet of natural, soft shoreline with a dock perfect for boating, swimming, or fishing. End your evenings by the firepit, watching the sun set over the lake. (id:60365)
Property Details
| MLS® Number | X12545126 |
| Property Type | Single Family |
| Community Name | Emily |
| Easement | Unknown |
| Features | Irregular Lot Size, Carpet Free |
| ParkingSpaceTotal | 8 |
| Structure | Boathouse, Dock |
| ViewType | View, Direct Water View |
| WaterFrontType | Waterfront |
Building
| BathroomTotal | 1 |
| BedroomsAboveGround | 2 |
| BedroomsTotal | 2 |
| Amenities | Separate Heating Controls |
| Appliances | Water Heater, Water Softener, Water Treatment, Dishwasher, Dryer, Microwave, Stove, Washer, Refrigerator |
| ArchitecturalStyle | Bungalow |
| BasementType | None |
| ConstructionStyleAttachment | Detached |
| CoolingType | None |
| ExteriorFinish | Wood |
| FireplacePresent | Yes |
| FlooringType | Laminate |
| FoundationType | Wood/piers |
| HeatingType | Other |
| StoriesTotal | 1 |
| SizeInterior | 700 - 1100 Sqft |
| Type | House |
| UtilityWater | Drilled Well |
Parking
| Detached Garage | |
| Garage |
Land
| AccessType | Year-round Access, Private Docking |
| Acreage | No |
| Sewer | Septic System |
| SizeDepth | 178 Ft |
| SizeFrontage | 100 Ft |
| SizeIrregular | 100 X 178 Ft ; Lot Size Irregular 234.98 X 103.11 |
| SizeTotalText | 100 X 178 Ft ; Lot Size Irregular 234.98 X 103.11 |
Rooms
| Level | Type | Length | Width | Dimensions |
|---|---|---|---|---|
| Main Level | Kitchen | 5.5 m | 3.1 m | 5.5 m x 3.1 m |
| Main Level | Dining Room | 1.75 m | 4.49 m | 1.75 m x 4.49 m |
| Main Level | Living Room | 5.02 m | 6.26 m | 5.02 m x 6.26 m |
| Main Level | Primary Bedroom | 3.18 m | 3.3 m | 3.18 m x 3.3 m |
| Main Level | Loft | 2.74 m | 3.35 m | 2.74 m x 3.35 m |
| Main Level | Bedroom 2 | 3.18 m | 2.73 m | 3.18 m x 2.73 m |
Utilities
| Cable | Available |
| Wireless | Available |
| Electricity Connected | Connected |
https://www.realtor.ca/real-estate/29103935/168-charlore-park-drive-kawartha-lakes-emily-emily
Stephanie King
Broker
613 King St West
Toronto, Ontario M5V 1M5

