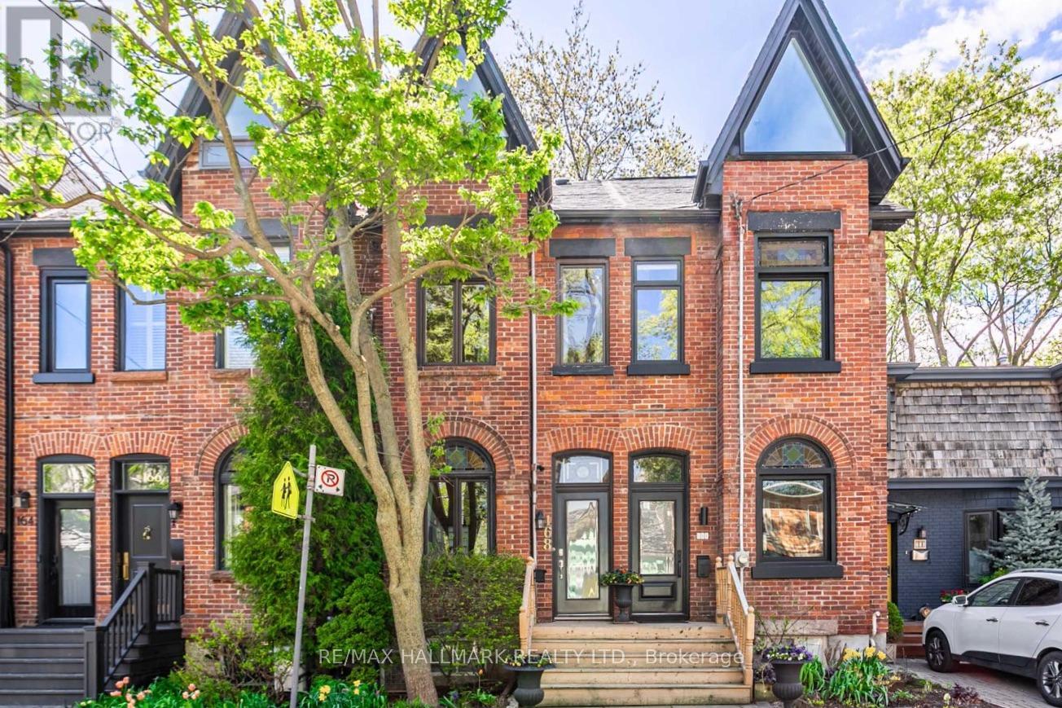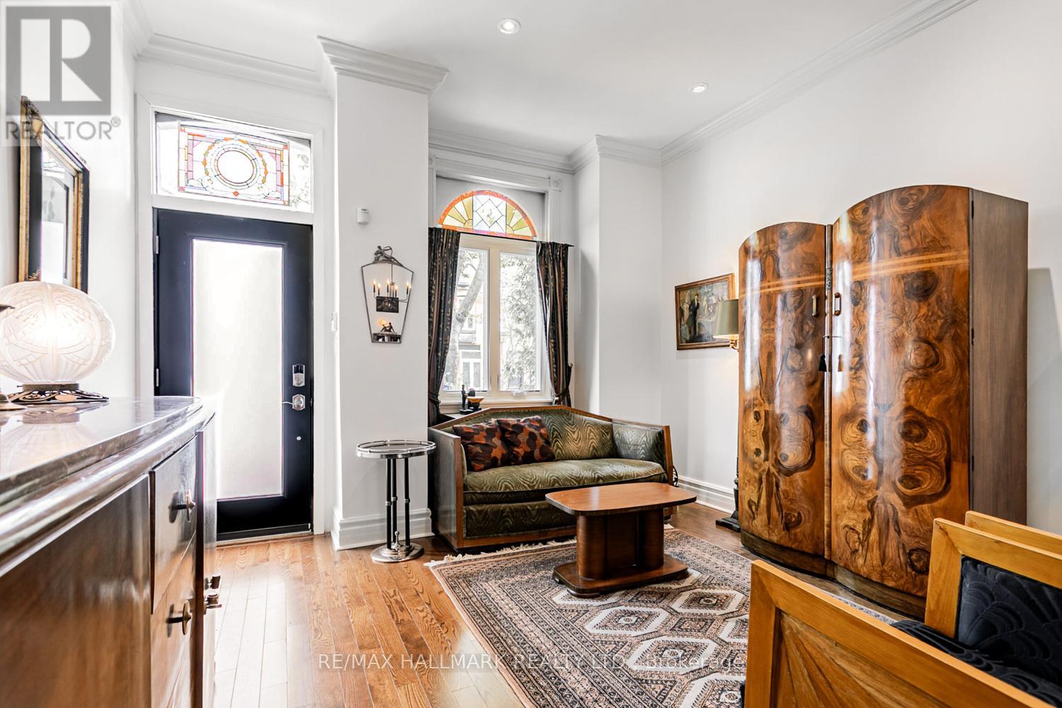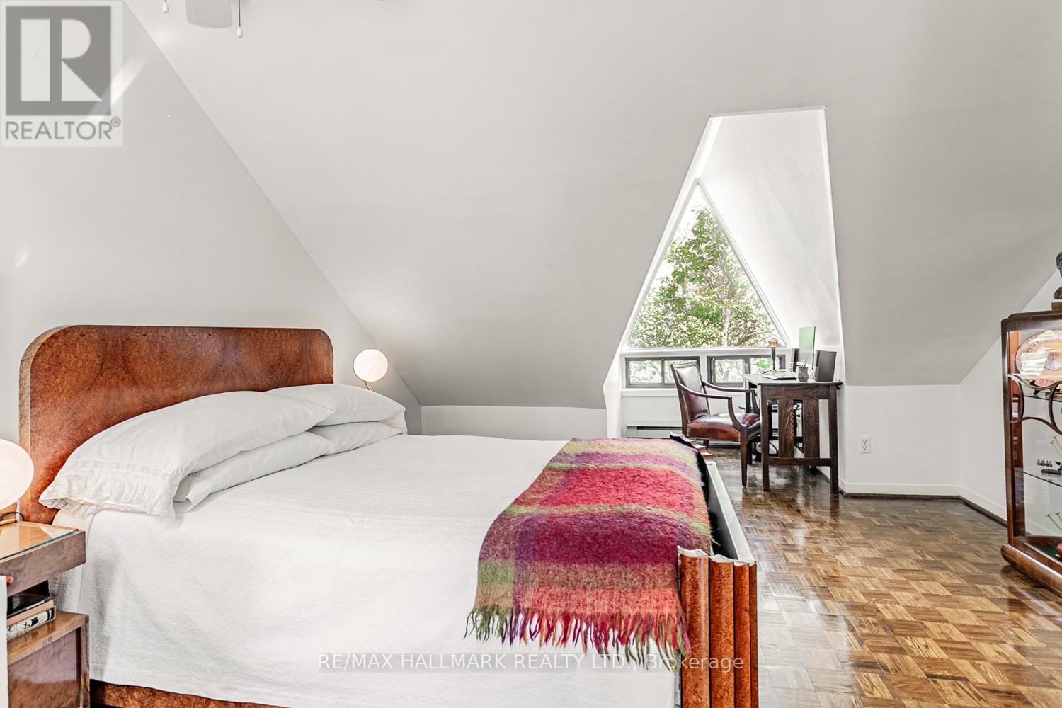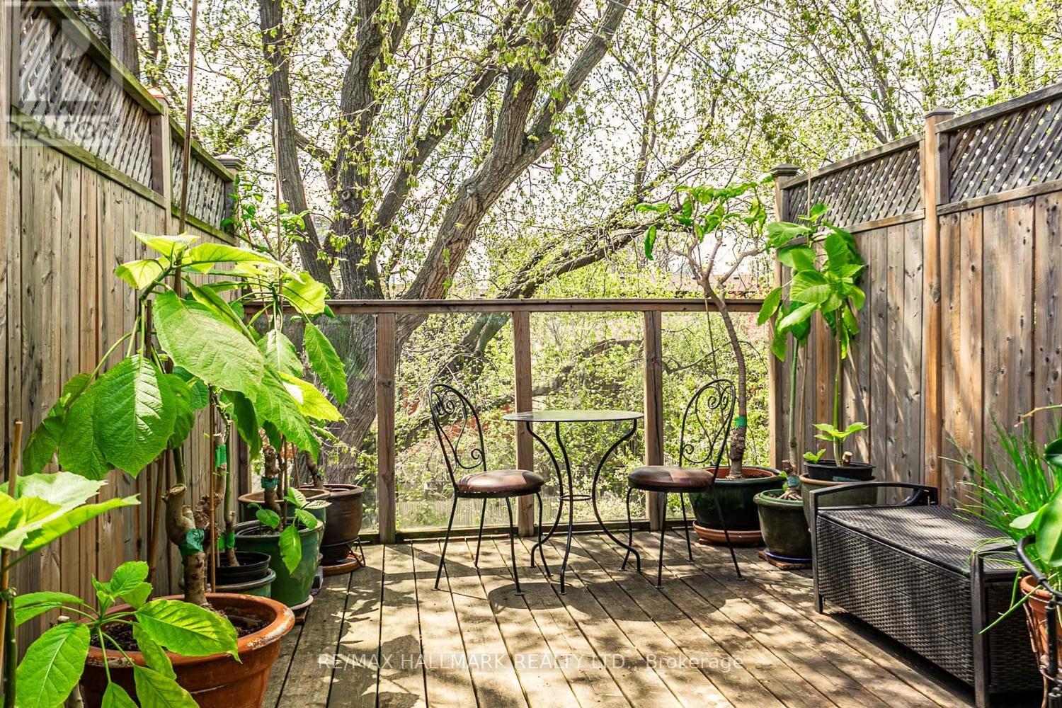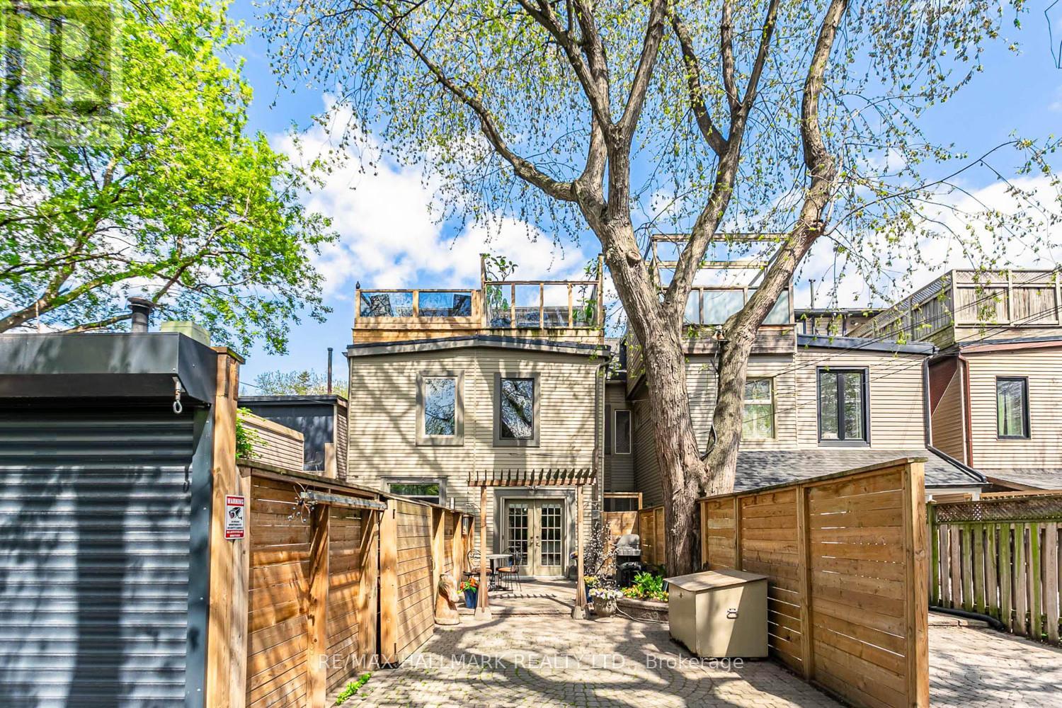168 Boulton Avenue Toronto, Ontario M4M 2J9
$1,200,000
Lets Party Like Its 1925! Step inside and step back, way back to another time: the jazz age. Resplendent in Art Decofabulousness, this 1890s vintage Victorian gem manages to look good no matter the era.Youll notice the high ceilings, original stained-glass windows and generous proportions ofthe open concept main floor plan, a nod to an earlier 20th century renovation. With adecidedly 21st century kitchen and modern updates throughout, this home offers space, aquiet yard and parking (!) The ample basement storage area has been dug down and thethird floor, nestled among the tree-tops offers a host of opportunity along with a deck!Step outside these four walls and perhaps take advantage of the Eastdale Playground, grabbrunch at the Omar Gandhi designed Lady Marmalade, re-fuel at the undeniably coolMercury Espresso Bar or treat yourself to a best-in-the-city ice cream cone at Eds RealScoop or one of the many many other restaurants, shops and parks along Queen St. East.Whether you bike, drive or streetcar - downtown is close. As are highways to take you further afield. (id:60365)
Property Details
| MLS® Number | E12144545 |
| Property Type | Single Family |
| Community Name | South Riverdale |
| Features | Lane, Carpet Free |
| ParkingSpaceTotal | 1 |
Building
| BathroomTotal | 2 |
| BedroomsAboveGround | 3 |
| BedroomsTotal | 3 |
| Age | 100+ Years |
| Appliances | Water Heater, Water Meter |
| BasementDevelopment | Unfinished |
| BasementType | N/a (unfinished) |
| ConstructionStyleAttachment | Attached |
| CoolingType | Central Air Conditioning |
| ExteriorFinish | Brick |
| FlooringType | Hardwood, Ceramic, Parquet, Concrete |
| FoundationType | Brick |
| HeatingFuel | Natural Gas |
| HeatingType | Forced Air |
| StoriesTotal | 3 |
| SizeInterior | 1100 - 1500 Sqft |
| Type | Row / Townhouse |
| UtilityWater | Municipal Water |
Parking
| No Garage |
Land
| Acreage | No |
| Sewer | Sanitary Sewer |
| SizeDepth | 91 Ft ,8 In |
| SizeFrontage | 13 Ft ,3 In |
| SizeIrregular | 13.3 X 91.7 Ft |
| SizeTotalText | 13.3 X 91.7 Ft |
Rooms
| Level | Type | Length | Width | Dimensions |
|---|---|---|---|---|
| Second Level | Bedroom 2 | 3.89 m | 3.89 m | 3.89 m x 3.89 m |
| Second Level | Bedroom 3 | 3.58 m | 2.95 m | 3.58 m x 2.95 m |
| Third Level | Primary Bedroom | 4.75 m | 3.89 m | 4.75 m x 3.89 m |
| Third Level | Other | 4.88 m | 3.05 m | 4.88 m x 3.05 m |
| Basement | Laundry Room | 7.49 m | 3.89 m | 7.49 m x 3.89 m |
| Basement | Cold Room | 4.62 m | 2.74 m | 4.62 m x 2.74 m |
| Main Level | Living Room | 4.72 m | 3.89 m | 4.72 m x 3.89 m |
| Main Level | Dining Room | 2.9 m | 2.9 m | 2.9 m x 2.9 m |
| Main Level | Kitchen | 4.88 m | 2.92 m | 4.88 m x 2.92 m |
David Andrew Nicholson
Salesperson
170 Merton St
Toronto, Ontario M4S 1A1
Heather Shaw
Salesperson
170 Merton St
Toronto, Ontario M4S 1A1

