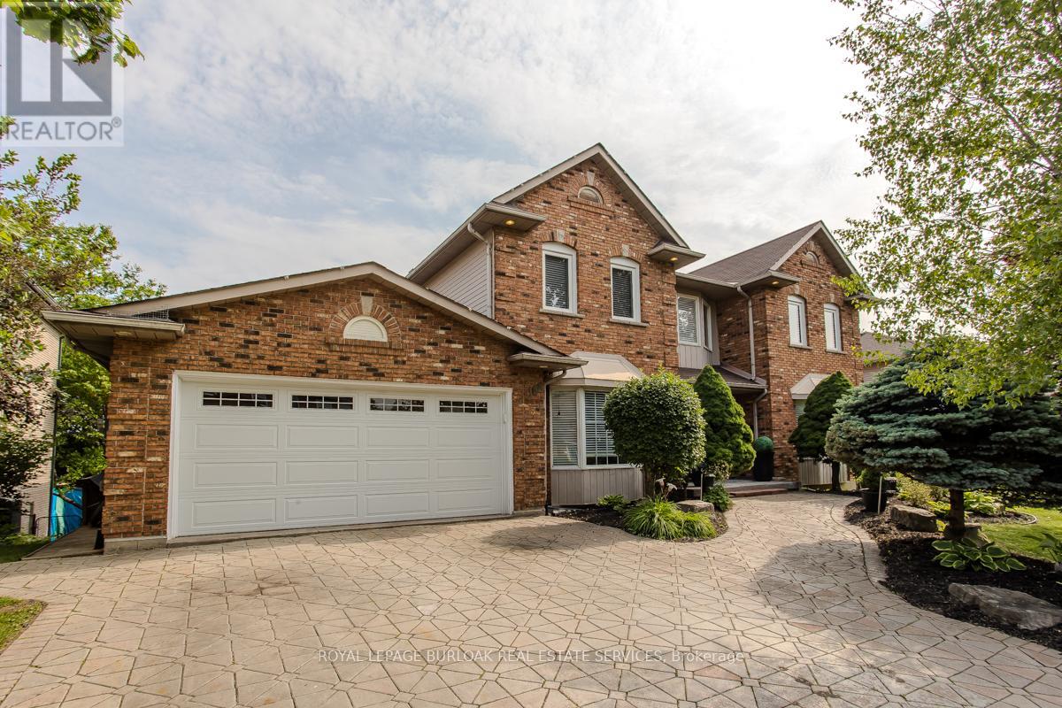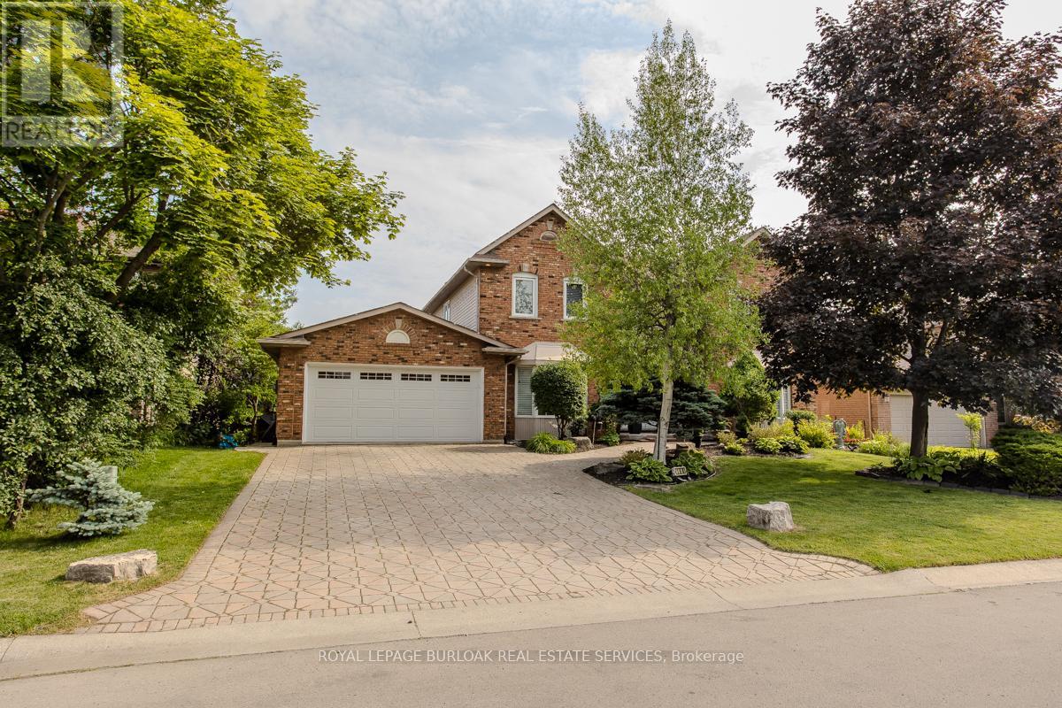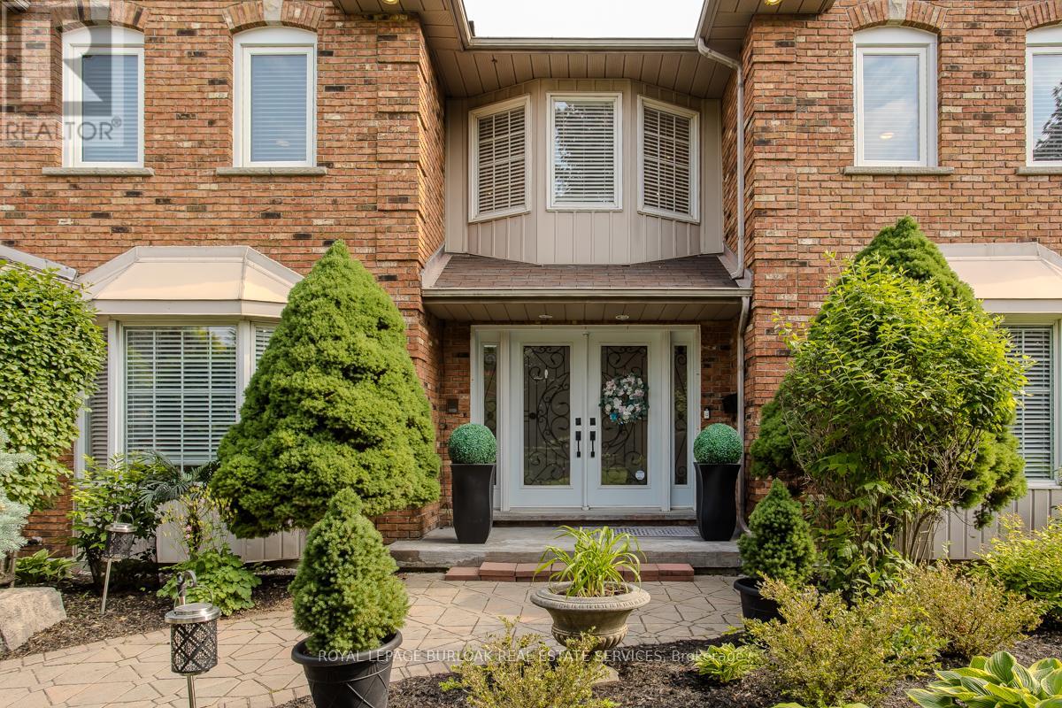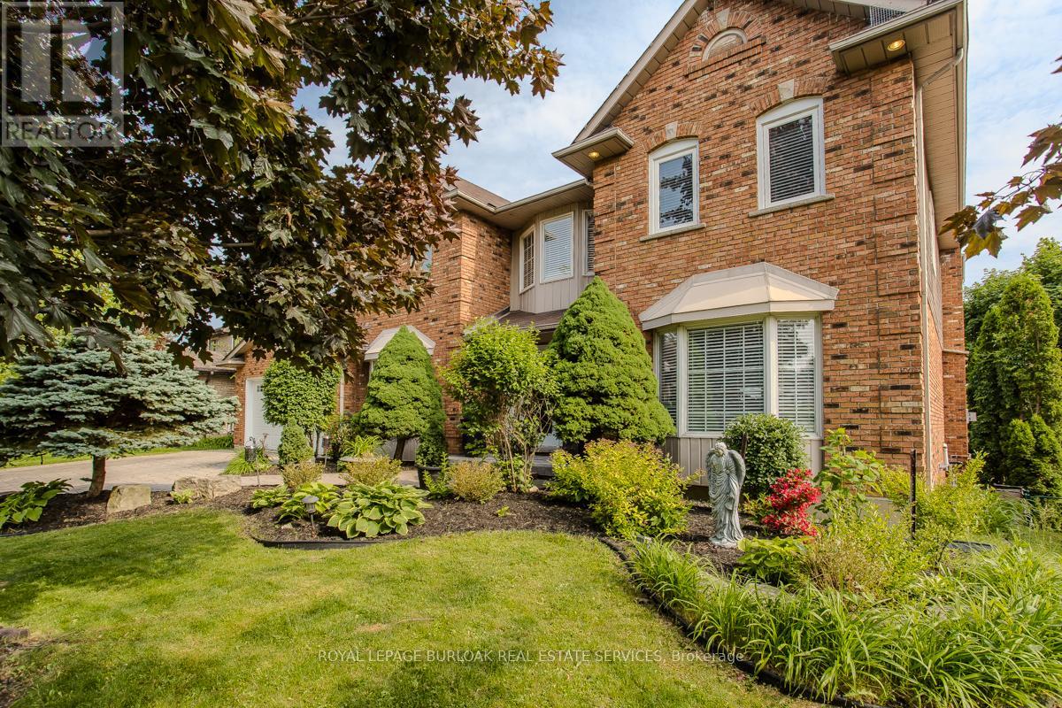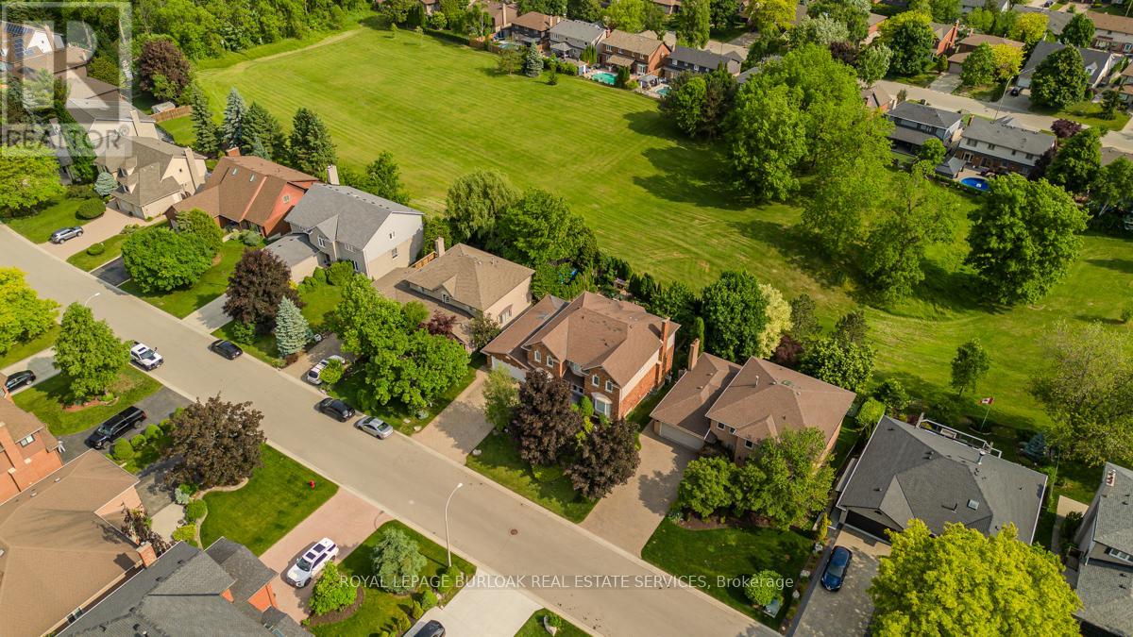6 Bedroom
4 Bathroom
3000 - 3500 sqft
Fireplace
Central Air Conditioning
Forced Air
$1,799,000
Welcome to this spacious and beautifully appointed family home nestled in one of Ancasters most sought-after communities. Thoughtfully designed with comfort and function in mind, this property offers generous living space, a welcoming layout, and a tranquil backyard retreat all set on a family-friendly crescent with no restrictions on street parking. The interlock driveway accommodates four cars and leads to a professionally landscaped front yard with mature trees and perennial gardens, creating a warm and inviting curb appeal. Step inside to find engineered hardwood flooring throughout both the main and second levels, complemented by designer paint tones and ample pot lighting. The open-concept main floor features a bright living room with a gas fireplace and a spacious, upgraded eat-in kitchen. Complete with quartz countertops, stainless steel appliances, under-cabinet lighting, a pantry, and an island with breakfast bar, built-in storage, and wine cooler, this kitchen is truly the heart of the home. Walk out from the kitchen to a covered deck and pergola, offering stunning green space views and a blooming cherry tree perfect for family gatherings or peaceful evenings outdoors. Upstairs, the primary suite features dual walk-in closets and a luxurious 5-piece ensuite with quartz counters, a soaker tub, and a separate glass shower. Three additional generously sized bedrooms and a 4-piece main bath with quartz countertops complete the upper level. The fully finished lower level boasts a separate entrance, a second kitchen, rec room, additional bedroom, and bathroom ideal for in-laws, guests, or potential rental income. With upgraded dual-flush soft-close toilets throughout, quality finishes, and thoughtful details, this home is turnkey ready for a growing family looking to enjoy the charm and convenience of life in Ancaster. (id:60365)
Property Details
|
MLS® Number
|
X12229956 |
|
Property Type
|
Single Family |
|
Community Name
|
Iroquoia Heights |
|
AmenitiesNearBy
|
Place Of Worship, Public Transit, Schools |
|
Features
|
Level Lot, Level, Gazebo, Sump Pump, In-law Suite |
|
ParkingSpaceTotal
|
6 |
|
Structure
|
Deck, Porch, Shed |
Building
|
BathroomTotal
|
4 |
|
BedroomsAboveGround
|
5 |
|
BedroomsBelowGround
|
1 |
|
BedroomsTotal
|
6 |
|
Age
|
31 To 50 Years |
|
Amenities
|
Fireplace(s) |
|
Appliances
|
Water Heater, Water Meter, Dishwasher, Dryer, Microwave, Two Stoves, Washer, Wine Fridge, Two Refrigerators |
|
BasementDevelopment
|
Finished |
|
BasementFeatures
|
Separate Entrance, Walk Out |
|
BasementType
|
N/a (finished) |
|
ConstructionStyleAttachment
|
Detached |
|
CoolingType
|
Central Air Conditioning |
|
ExteriorFinish
|
Brick, Vinyl Siding |
|
FireProtection
|
Smoke Detectors |
|
FireplacePresent
|
Yes |
|
FireplaceTotal
|
1 |
|
FoundationType
|
Concrete |
|
HalfBathTotal
|
1 |
|
HeatingFuel
|
Natural Gas |
|
HeatingType
|
Forced Air |
|
StoriesTotal
|
2 |
|
SizeInterior
|
3000 - 3500 Sqft |
|
Type
|
House |
|
UtilityWater
|
Municipal Water |
Parking
Land
|
Acreage
|
No |
|
FenceType
|
Fully Fenced, Fenced Yard |
|
LandAmenities
|
Place Of Worship, Public Transit, Schools |
|
Sewer
|
Sanitary Sewer |
|
SizeDepth
|
118 Ft ,1 In |
|
SizeFrontage
|
68 Ft ,10 In |
|
SizeIrregular
|
68.9 X 118.1 Ft |
|
SizeTotalText
|
68.9 X 118.1 Ft |
Rooms
| Level |
Type |
Length |
Width |
Dimensions |
|
Second Level |
Primary Bedroom |
7.89 m |
4.95 m |
7.89 m x 4.95 m |
|
Second Level |
Bedroom 3 |
3.6 m |
3.32 m |
3.6 m x 3.32 m |
|
Second Level |
Bedroom 4 |
3.58 m |
4.19 m |
3.58 m x 4.19 m |
|
Second Level |
Bedroom 5 |
4.03 m |
3.6 m |
4.03 m x 3.6 m |
|
Lower Level |
Kitchen |
7.26 m |
5.02 m |
7.26 m x 5.02 m |
|
Lower Level |
Bedroom |
4.06 m |
4.08 m |
4.06 m x 4.08 m |
|
Lower Level |
Family Room |
7.74 m |
6.98 m |
7.74 m x 6.98 m |
|
Main Level |
Living Room |
4.03 m |
12.82 m |
4.03 m x 12.82 m |
|
Main Level |
Dining Room |
3.75 m |
3.75 m |
3.75 m x 3.75 m |
|
Main Level |
Eating Area |
3.7 m |
2.05 m |
3.7 m x 2.05 m |
|
Main Level |
Kitchen |
3.7 m |
4.39 m |
3.7 m x 4.39 m |
|
Main Level |
Bedroom 2 |
3.58 m |
4.16 m |
3.58 m x 4.16 m |
Utilities
|
Cable
|
Installed |
|
Electricity
|
Installed |
|
Sewer
|
Installed |
https://www.realtor.ca/real-estate/28488320/168-bluebell-crescent-hamilton-iroquoia-heights-iroquoia-heights

