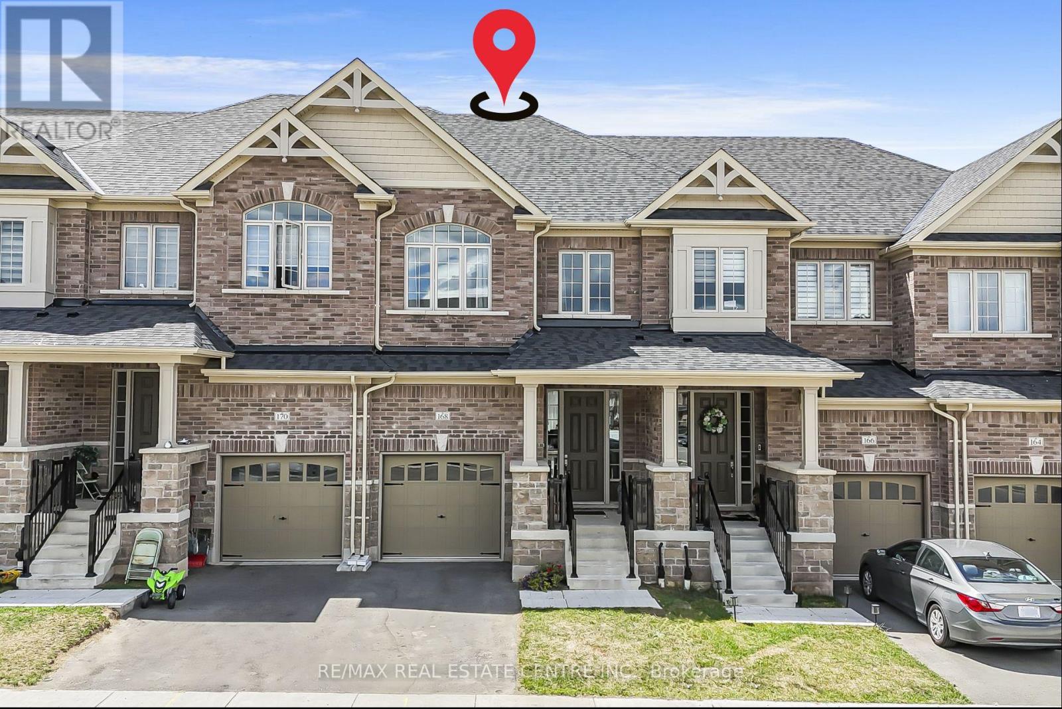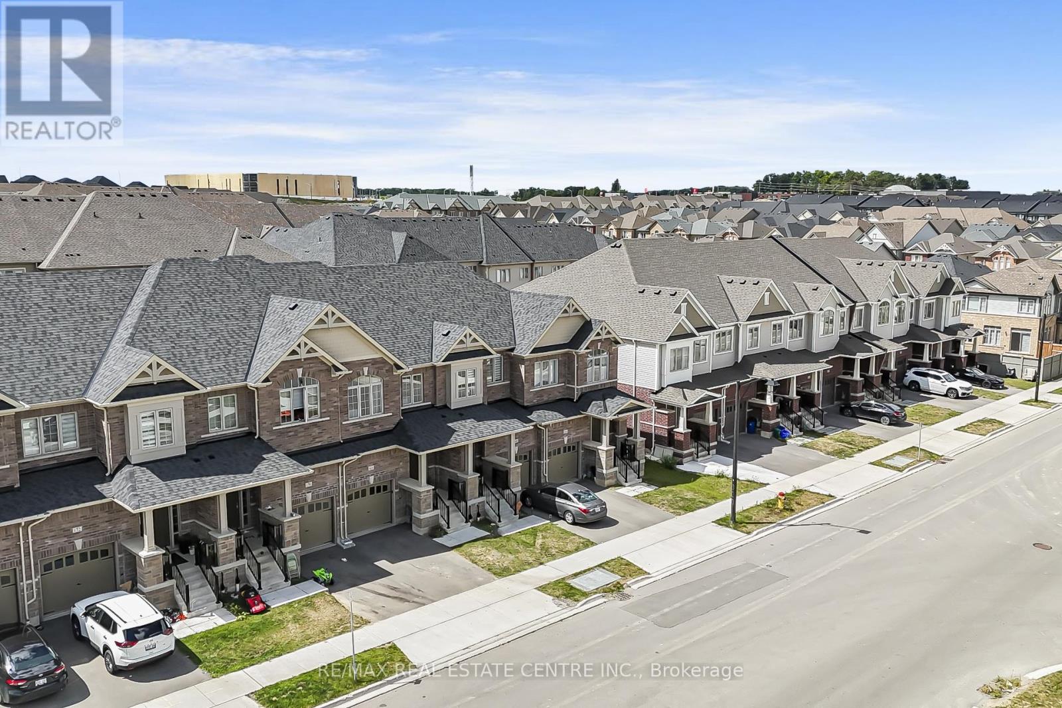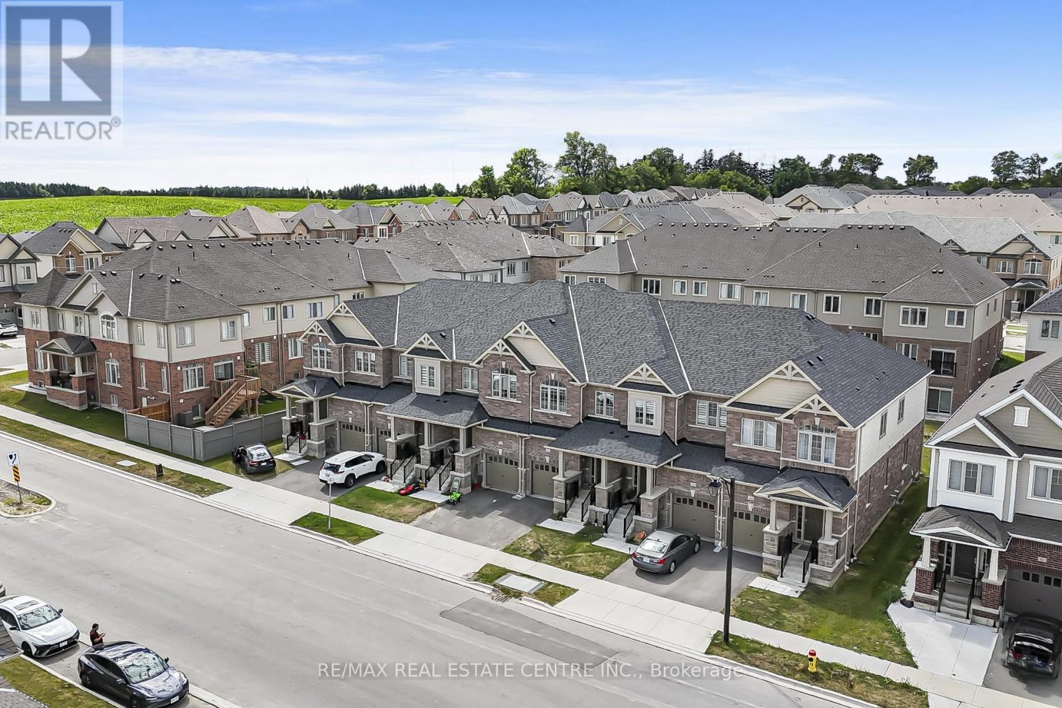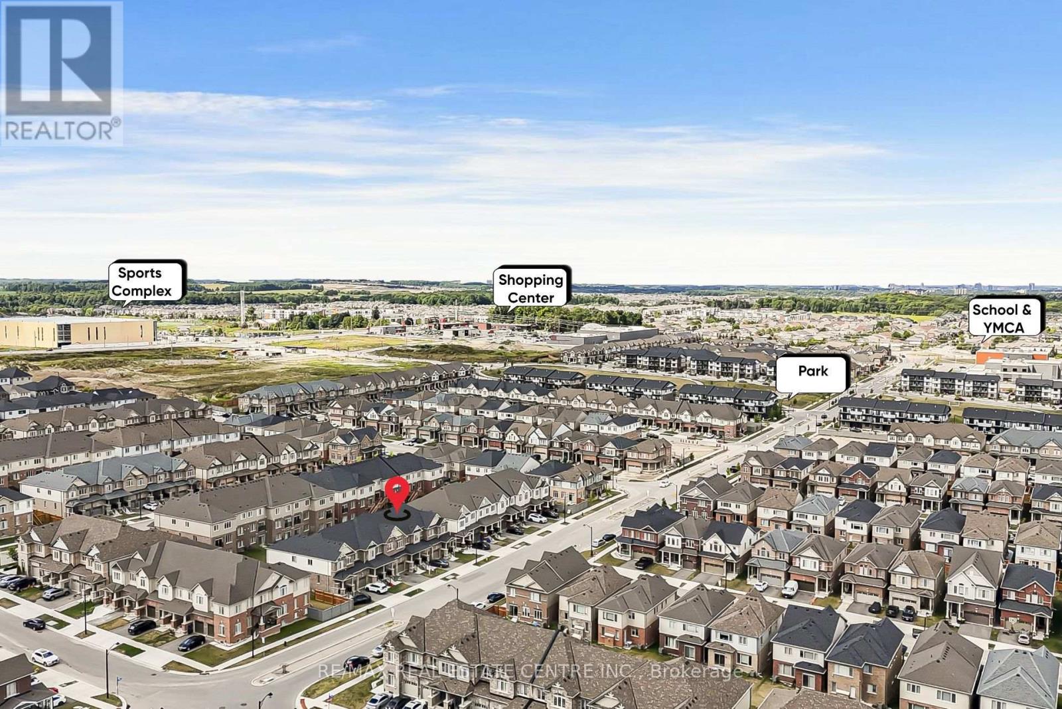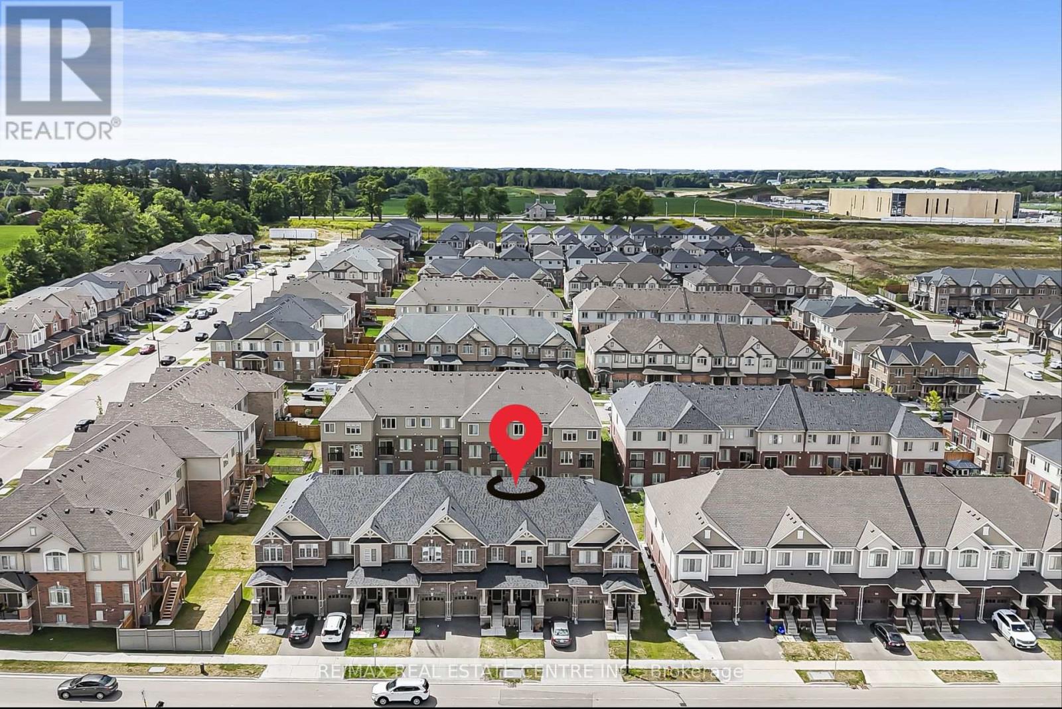168 Beckview Drive Kitchener, Ontario N2R 0S6
$700,000
Welcome to 168 Beckview Drive, Kitchener! A stunning upgraded freehold townhouse built in 2024, located in the highly desirable Huron South community. Offering 3 spacious bedrooms, 3.5 bathrooms, and a fully finished basement, this home provides 2,000 sq. ft. of modern living space designed for comfort and style. The main floor features a bright open-concept layout with a large kitchen boasting a center island, stainless steel appliances, quartz countertops, and a sleek backsplash. Enjoy hardwood flooring throughout the living area, complete with a cozy fireplace. Upstairs, you'll find a convenient second-floor laundry, spacious bedrooms, and a beautifully designed primary suite. The finished basement adds incredible flexibility with a 3-piece bathroom, perfect for use as a fourth bedroom, family room, or home office. Additional upgrades include a pre-installed water softener, garage door opener, and parking for 2 cars. Ideally situated, this home is surrounded by top-rated amenities: RBJ Schlegel Park, the newly built Longos Plaza, excellent schools and daycares, and quick access to the Huron Natural Area. With Huron Heights Secondary School ranked among Ontario's top 10 high schools, this family-friendly neighborhood is one of the best places to raise your kids. Move-in ready and close to everything you need, this home truly checks all the boxes! No POTL. No Condo Fee. (id:60365)
Property Details
| MLS® Number | X12363548 |
| Property Type | Single Family |
| AmenitiesNearBy | Park, Place Of Worship, Public Transit, Schools |
| CommunityFeatures | Community Centre |
| EquipmentType | Water Heater - Gas |
| Features | Conservation/green Belt, Sump Pump |
| ParkingSpaceTotal | 2 |
| RentalEquipmentType | Water Heater - Gas |
| Structure | Porch |
Building
| BathroomTotal | 4 |
| BedroomsAboveGround | 3 |
| BedroomsBelowGround | 1 |
| BedroomsTotal | 4 |
| Age | 0 To 5 Years |
| Amenities | Fireplace(s) |
| Appliances | Water Softener, Water Heater, Garage Door Opener Remote(s) |
| BasementDevelopment | Finished |
| BasementType | N/a (finished) |
| ConstructionStyleAttachment | Attached |
| CoolingType | Central Air Conditioning, Air Exchanger |
| ExteriorFinish | Brick, Stone |
| FireplacePresent | Yes |
| FireplaceTotal | 1 |
| FlooringType | Hardwood, Ceramic, Carpeted |
| FoundationType | Poured Concrete |
| HalfBathTotal | 1 |
| HeatingFuel | Natural Gas |
| HeatingType | Forced Air |
| StoriesTotal | 2 |
| SizeInterior | 1500 - 2000 Sqft |
| Type | Row / Townhouse |
| UtilityWater | Municipal Water |
Parking
| Attached Garage | |
| Garage |
Land
| Acreage | No |
| LandAmenities | Park, Place Of Worship, Public Transit, Schools |
| Sewer | Sanitary Sewer |
| SizeDepth | 105 Ft |
| SizeFrontage | 20 Ft |
| SizeIrregular | 20 X 105 Ft |
| SizeTotalText | 20 X 105 Ft |
| ZoningDescription | Res-5 73 2r(m) |
Rooms
| Level | Type | Length | Width | Dimensions |
|---|---|---|---|---|
| Second Level | Primary Bedroom | 3.91 m | 4.88 m | 3.91 m x 4.88 m |
| Second Level | Bedroom 2 | 2.9 m | 3.05 m | 2.9 m x 3.05 m |
| Second Level | Bedroom 3 | 2.69 m | 3.61 m | 2.69 m x 3.61 m |
| Second Level | Bathroom | 2.44 m | 2.44 m | 2.44 m x 2.44 m |
| Second Level | Laundry Room | 2.13 m | 1.22 m | 2.13 m x 1.22 m |
| Basement | Recreational, Games Room | 3.96 m | 5.59 m | 3.96 m x 5.59 m |
| Basement | Bathroom | 2.44 m | 1.52 m | 2.44 m x 1.52 m |
| Main Level | Great Room | 3.35 m | 5.69 m | 3.35 m x 5.69 m |
| Main Level | Kitchen | 3.3 m | 2.29 m | 3.3 m x 2.29 m |
| Main Level | Dining Room | 2.59 m | 3.4 m | 2.59 m x 3.4 m |
Utilities
| Cable | Installed |
| Electricity | Installed |
| Sewer | Installed |
https://www.realtor.ca/real-estate/28775224/168-beckview-drive-kitchener
Manisha Sharma
Salesperson
2 County Court Blvd. Ste 150
Brampton, Ontario L6W 3W8

