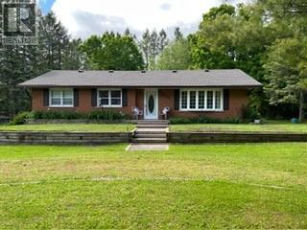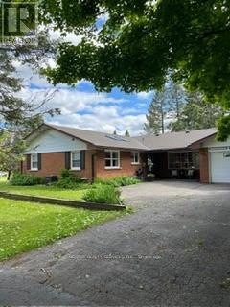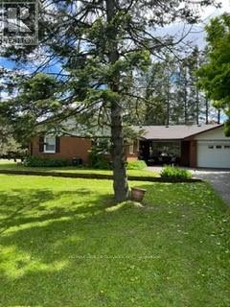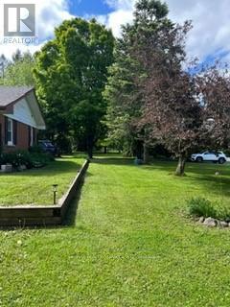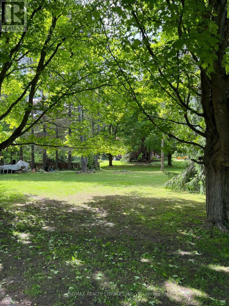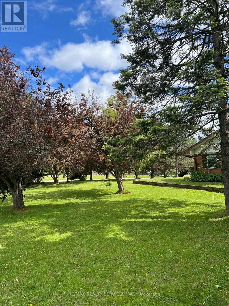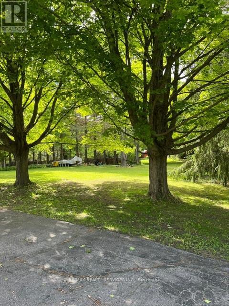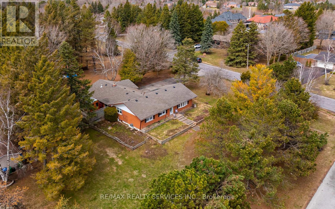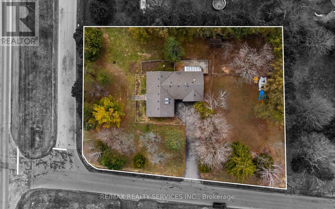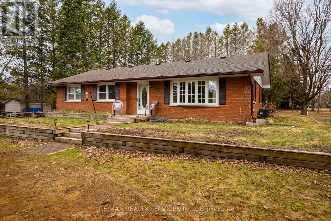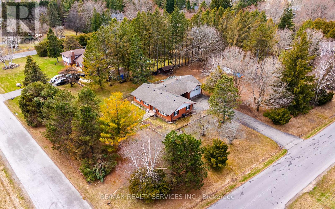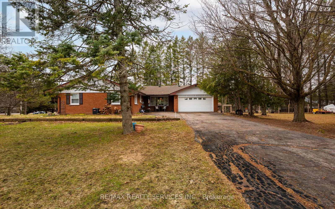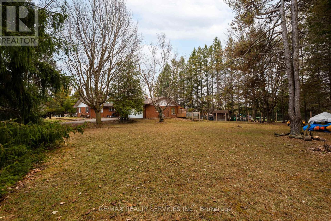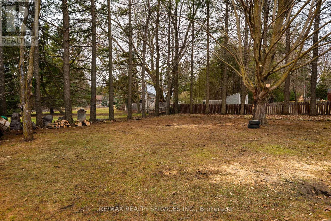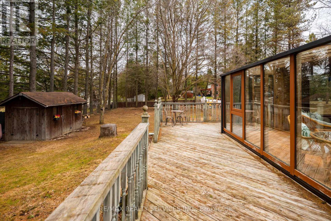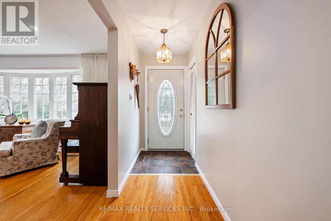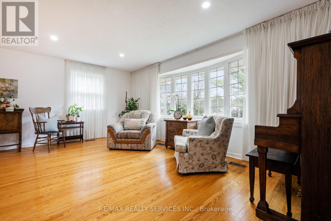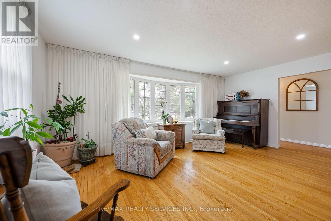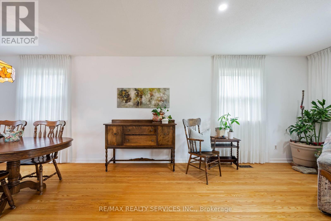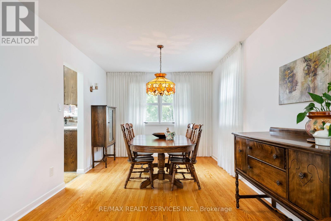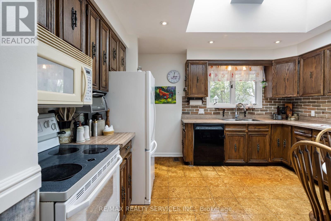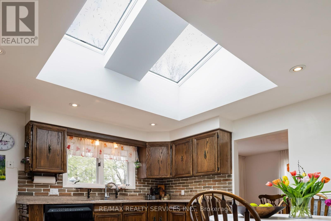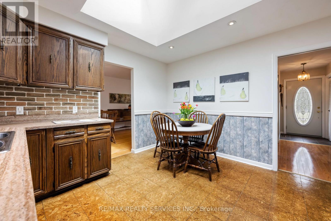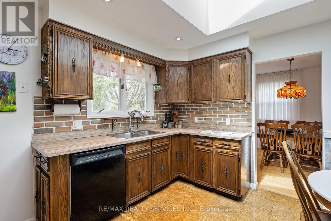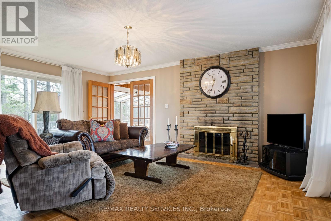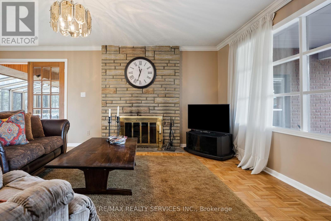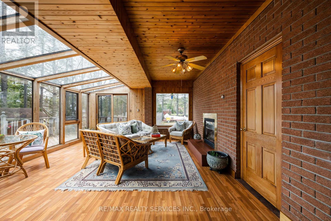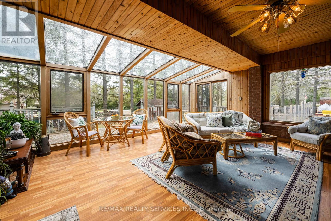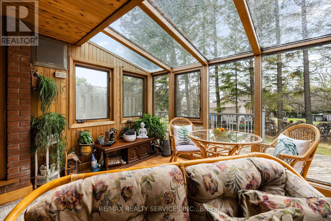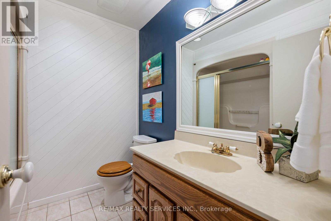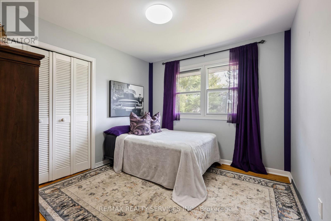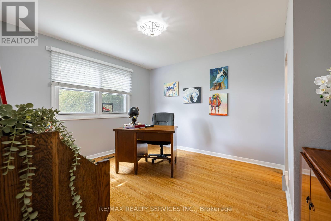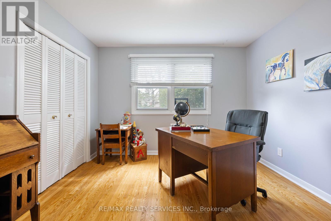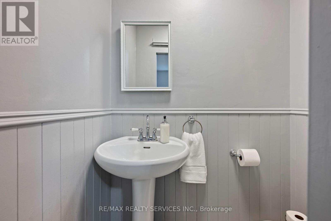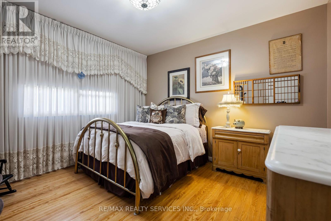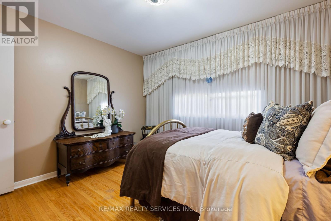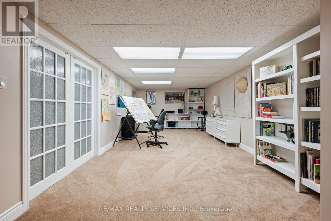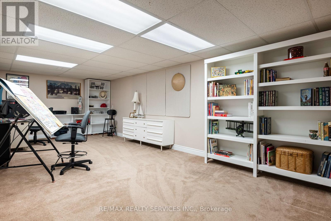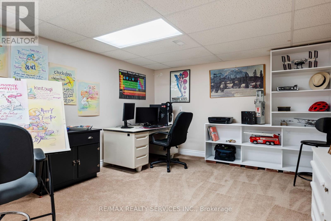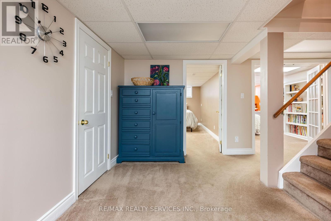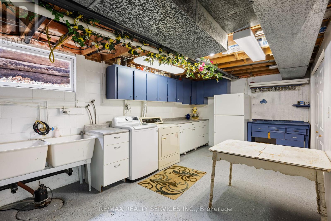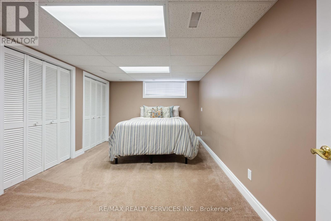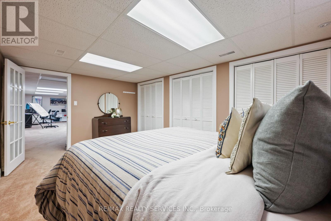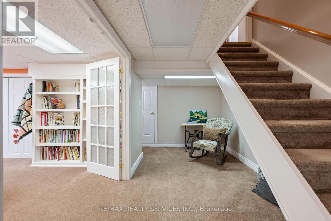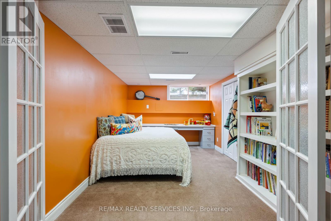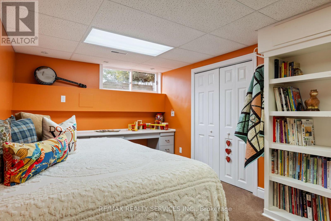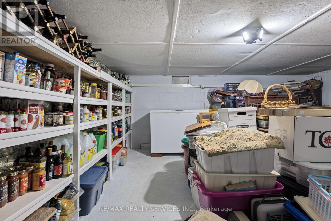1675 Hawthorn Avenue Caledon, Ontario L7K 0X3
$1,199,990
Spacious Bungalow in Caledon Village on Lovely .84 Acre Corner Lot- Ready for your Design Updates and Renos for your New Forever Family Home. Main floor with Eat in Kitchen (Vaulted Ceiling with Skylight) could be opened to include the L-Shaped Dining & Living rooms. Home Additions include a Family Room with Wood Fireplace (W/O to Deck & Yard) plus an All Seasons Sunken Sun Room with Gas fireplace. Also Entrance from Garage. These additions provide ample room to accommodate your growing Family. Completing this level are 3 good sized Bedrooms and 1 and 1/2 baths. The reno'd basement (2013) is partially Finished with 2 additional large bedrooms both with above grade windows and plenty of closet space. Your Rec Room includes a moveable bookshelf which could divide the space for an office, a room for gamers, or whatever suits your needs. The Walk In Closet was originally planned for an Additional Bathroom. A Large Laundry combined w/Utility room also features Above Grade Windows and could be considered for perhaps adding a 2nd Kitchen. There is also huge Cantina/storage for absolutely everything need. Plenty of parking in 2 areas. Front Circular driveway entrance off Hawthorn- 5 cars, 2nd driveway enters off Chester -up to 10 cars. Property is defined by Fences & Trees, Tap your own Maple Trees. Great commuter Access, Prestigious Golf Courses (Public & Private), Great Walking Trails, and so much more in this Friendly Family neighbourhood. Updates: Roof 2018, A/C 2022, Insulation 2022, Basement Reno 2013 including Sump Pump & Updated Electrical Panel-ESA Certified, Furnace 2006, New Septic tiles 1990. (id:60365)
Property Details
| MLS® Number | W12090756 |
| Property Type | Single Family |
| Community Name | Caledon Village |
| AmenitiesNearBy | Golf Nearby, Park, Place Of Worship |
| CommunityFeatures | School Bus |
| Features | Level Lot, Flat Site, Sump Pump |
| ParkingSpaceTotal | 17 |
| Structure | Shed |
Building
| BathroomTotal | 2 |
| BedroomsAboveGround | 3 |
| BedroomsBelowGround | 2 |
| BedroomsTotal | 5 |
| Amenities | Fireplace(s) |
| Appliances | Garage Door Opener Remote(s), Central Vacuum, Water Heater - Tankless, Freezer, Refrigerator |
| ArchitecturalStyle | Bungalow |
| BasementDevelopment | Partially Finished |
| BasementType | N/a (partially Finished) |
| ConstructionStatus | Insulation Upgraded |
| ConstructionStyleAttachment | Detached |
| CoolingType | Central Air Conditioning |
| ExteriorFinish | Aluminum Siding, Brick |
| FireplacePresent | Yes |
| FlooringType | Hardwood, Carpeted |
| FoundationType | Block |
| HalfBathTotal | 1 |
| HeatingFuel | Natural Gas |
| HeatingType | Forced Air |
| StoriesTotal | 1 |
| SizeInterior | 1500 - 2000 Sqft |
| Type | House |
| UtilityWater | Municipal Water |
Parking
| Attached Garage | |
| Garage |
Land
| Acreage | No |
| FenceType | Fenced Yard |
| LandAmenities | Golf Nearby, Park, Place Of Worship |
| Sewer | Septic System |
| SizeDepth | 174 Ft ,3 In |
| SizeFrontage | 204 Ft ,10 In |
| SizeIrregular | 204.9 X 174.3 Ft |
| SizeTotalText | 204.9 X 174.3 Ft |
Rooms
| Level | Type | Length | Width | Dimensions |
|---|---|---|---|---|
| Basement | Bedroom 5 | 4 m | 2.9 m | 4 m x 2.9 m |
| Basement | Laundry Room | 7.13 m | 3.92 m | 7.13 m x 3.92 m |
| Basement | Cold Room | 5.63 m | 4.7 m | 5.63 m x 4.7 m |
| Basement | Recreational, Games Room | 7.16 m | 3.53 m | 7.16 m x 3.53 m |
| Basement | Bedroom 4 | 4.79 m | 3.19 m | 4.79 m x 3.19 m |
| Ground Level | Living Room | 5.61 m | 3.93 m | 5.61 m x 3.93 m |
| Ground Level | Bathroom | 2.14 m | 2.25 m | 2.14 m x 2.25 m |
| Ground Level | Bathroom | 1.05 m | 1.53 m | 1.05 m x 1.53 m |
| Ground Level | Dining Room | 3.09 m | 3.8 m | 3.09 m x 3.8 m |
| Ground Level | Kitchen | 3.97 m | 3.71 m | 3.97 m x 3.71 m |
| Ground Level | Primary Bedroom | 3.96 m | 3.39 m | 3.96 m x 3.39 m |
| Ground Level | Bedroom 2 | 3.7 m | 3.28 m | 3.7 m x 3.28 m |
| Ground Level | Bedroom 3 | 3.09 m | 3.28 m | 3.09 m x 3.28 m |
| Ground Level | Family Room | 5.68 m | 4.61 m | 5.68 m x 4.61 m |
| Ground Level | Sunroom | 4.66 m | 6 m | 4.66 m x 6 m |
Kimberley Anne Asanin
Salesperson
295 Queen Street East
Brampton, Ontario L6W 3R1

