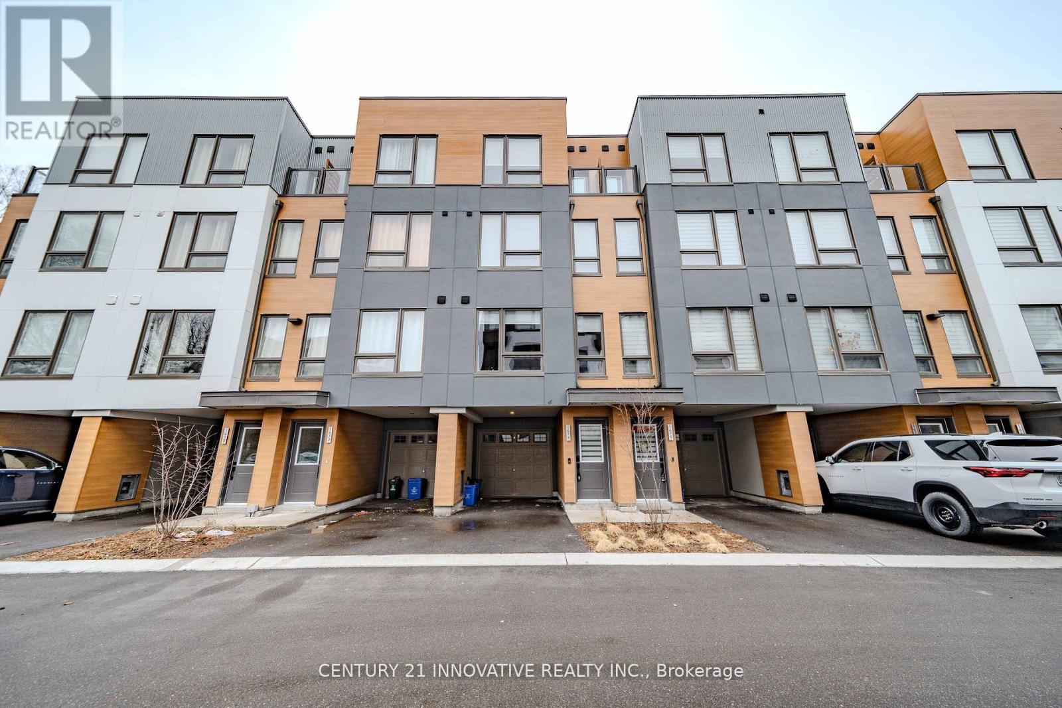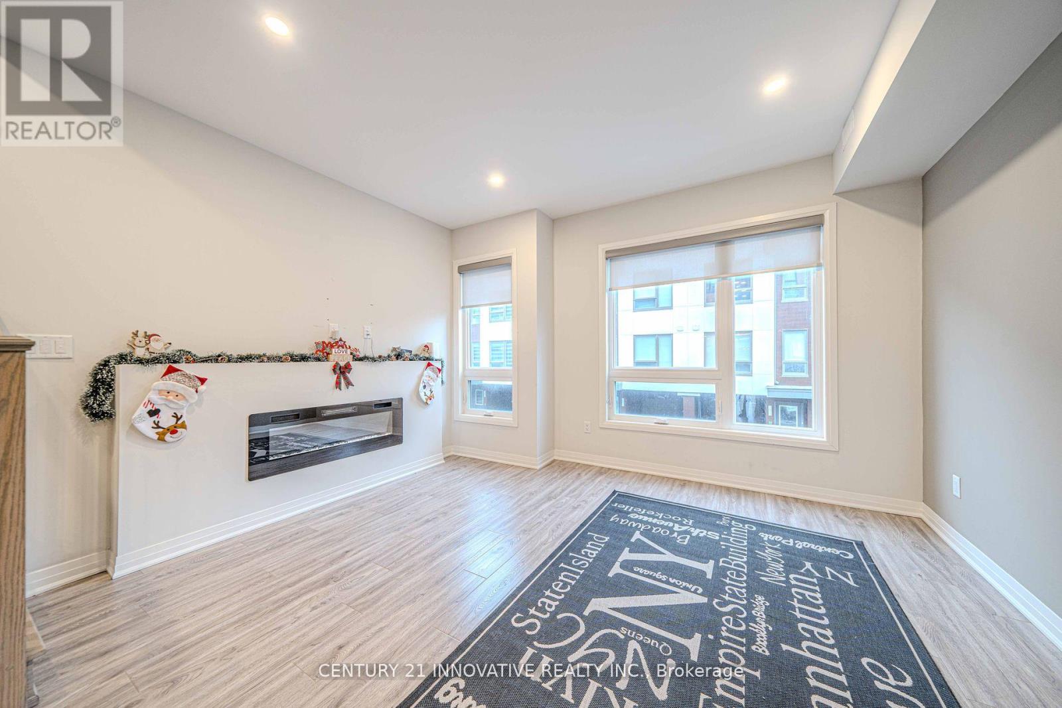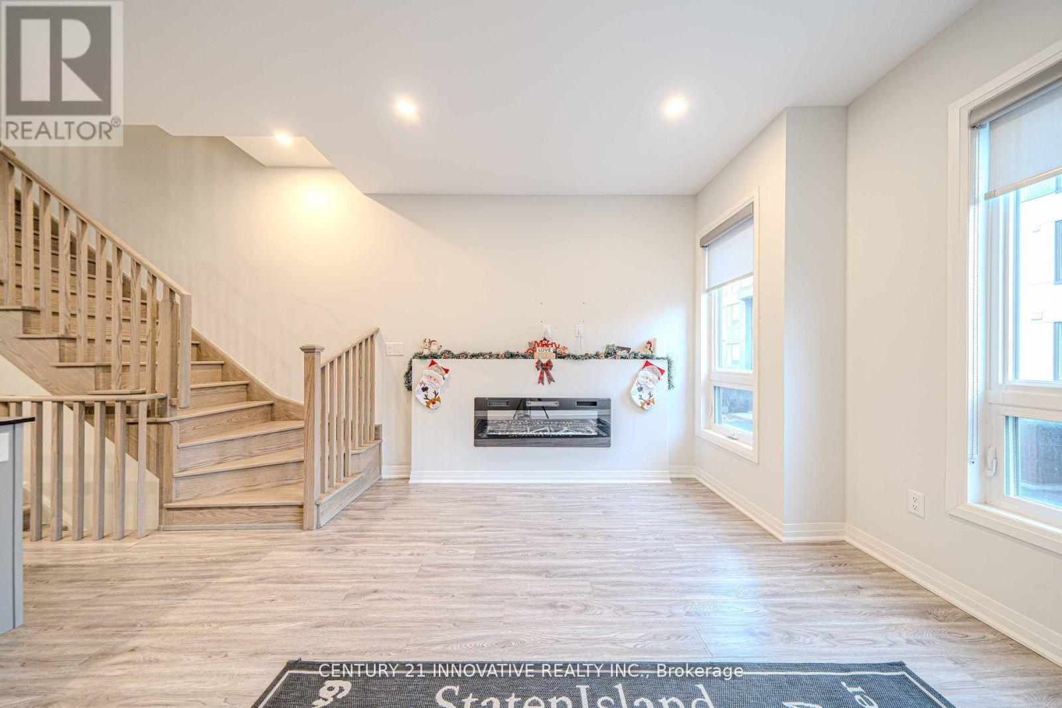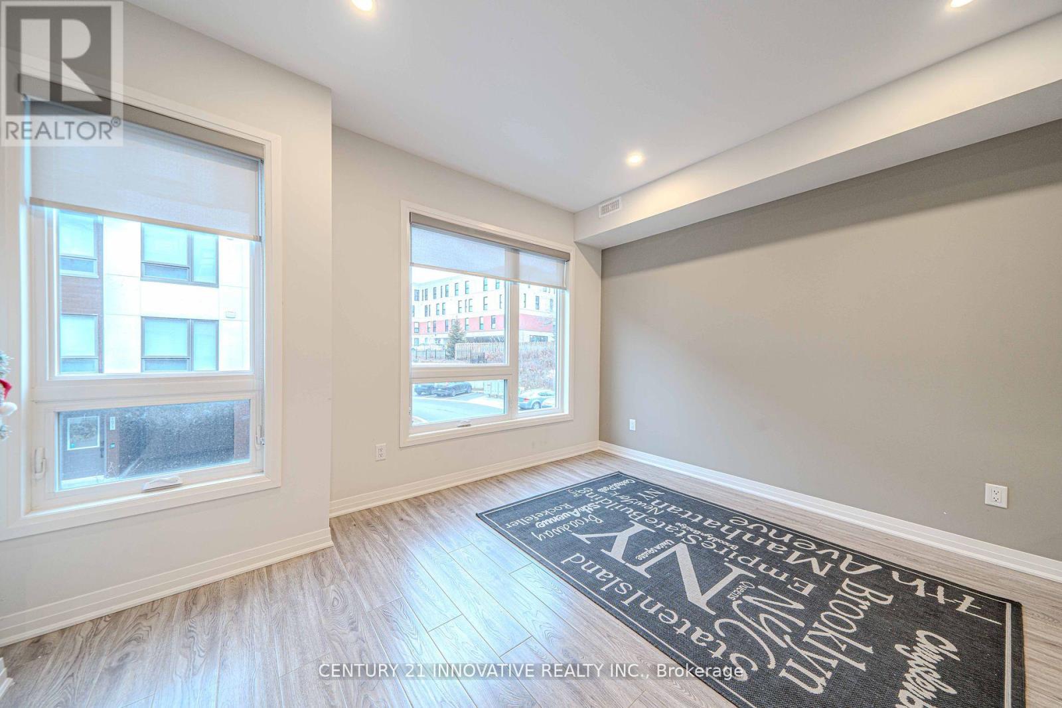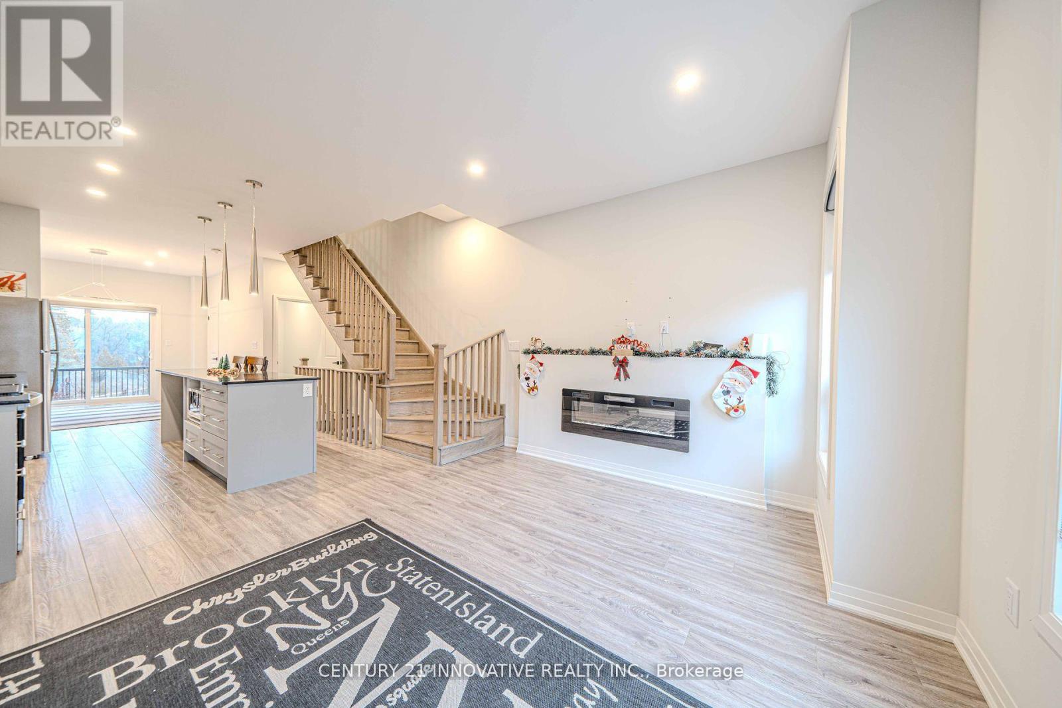1674 Pleasure Valley Path Oshawa, Ontario L1G 4X8
$755,000Maintenance, Parcel of Tied Land
$133.53 Monthly
Maintenance, Parcel of Tied Land
$133.53 MonthlyThis spacious and fully upgraded modern townhouse is located in beautiful prime location of North Oshawa. It has a state of art gourmet kitchen with all stainless steel high end appliances. Comes with an extra large granite counter top island, perfect for entertaining. Open concept spacious living room has big windows, modern electric fireplace and enough space to accommodate large family gatherings. Dining area leads you to a beautiful fenced backyard overlooking at lush green pristine conservation area spread over 3 acres of community gardens, a dog park, trails, cycling, skating and much more. 4 extra spacious bedrooms can fit king size beds and comes with extra large closets.. Minutes to highway 407, Ontario Tech University, Durham College, libraries, Restaurants, Costco and more. Its a rare opperunity within the community. (id:60365)
Property Details
| MLS® Number | E12236252 |
| Property Type | Single Family |
| Community Name | Samac |
| AmenitiesNearBy | Park, Place Of Worship, Public Transit, Schools |
| CommunityFeatures | School Bus |
| EquipmentType | Water Heater |
| ParkingSpaceTotal | 2 |
| RentalEquipmentType | Water Heater |
Building
| BathroomTotal | 3 |
| BedroomsAboveGround | 4 |
| BedroomsTotal | 4 |
| Age | 0 To 5 Years |
| Appliances | Water Heater, Water Meter, Central Vacuum, All, Dishwasher, Furniture, Stove, Refrigerator |
| ConstructionStyleAttachment | Attached |
| CoolingType | Central Air Conditioning |
| ExteriorFinish | Stucco |
| FireplacePresent | Yes |
| FlooringType | Laminate |
| FoundationType | Concrete |
| HalfBathTotal | 1 |
| HeatingFuel | Natural Gas |
| HeatingType | Forced Air |
| StoriesTotal | 3 |
| SizeInterior | 1500 - 2000 Sqft |
| Type | Row / Townhouse |
| UtilityWater | Municipal Water |
Parking
| Garage |
Land
| Acreage | No |
| FenceType | Fenced Yard |
| LandAmenities | Park, Place Of Worship, Public Transit, Schools |
| Sewer | Sanitary Sewer |
| SizeDepth | 64 Ft ,1 In |
| SizeFrontage | 14 Ft ,6 In |
| SizeIrregular | 14.5 X 64.1 Ft |
| SizeTotalText | 14.5 X 64.1 Ft|under 1/2 Acre |
Rooms
| Level | Type | Length | Width | Dimensions |
|---|---|---|---|---|
| Second Level | Bedroom | 3.5 m | 3.9 m | 3.5 m x 3.9 m |
| Second Level | Bedroom 2 | 4.2 m | 3.4 m | 4.2 m x 3.4 m |
| Second Level | Bedroom 3 | 4.2 m | 3.4 m | 4.2 m x 3.4 m |
| Second Level | Primary Bedroom | 3.5 m | 3.9 m | 3.5 m x 3.9 m |
| Main Level | Living Room | 3.1 m | 4.7 m | 3.1 m x 4.7 m |
| Main Level | Dining Room | 4.7 m | 3.2 m | 4.7 m x 3.2 m |
| Main Level | Kitchen | 3.96 m | 2.5 m | 3.96 m x 2.5 m |
https://www.realtor.ca/real-estate/28501454/1674-pleasure-valley-path-oshawa-samac-samac
Asma Khanum
Salesperson
1995 Salem Rd N, Unit 11 &12
Ajax, Ontario L1T 0J9

