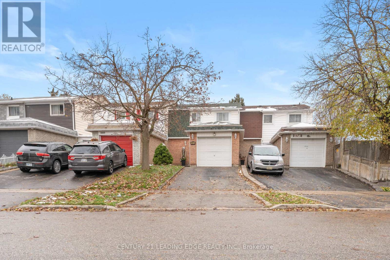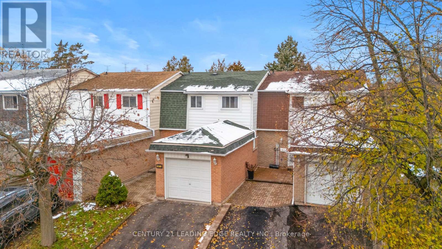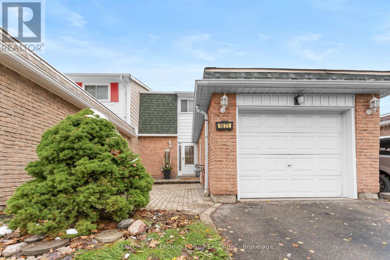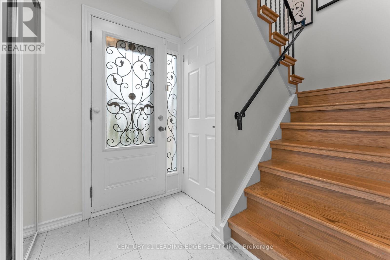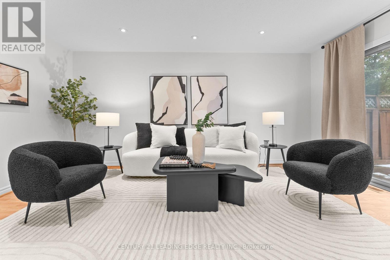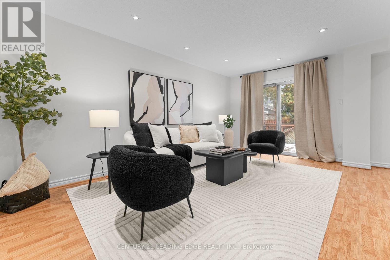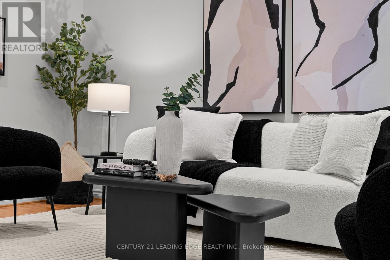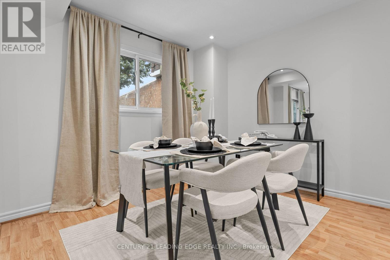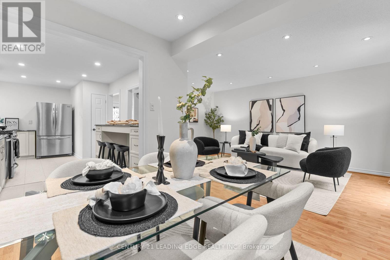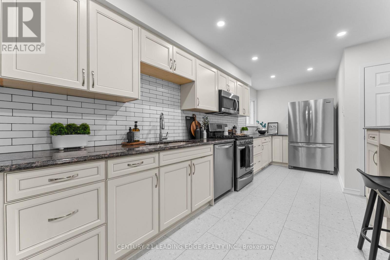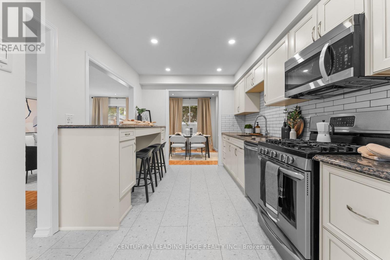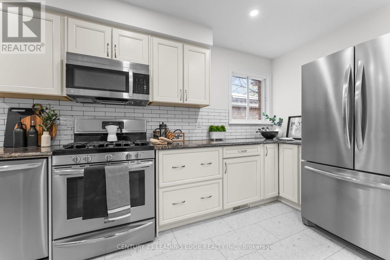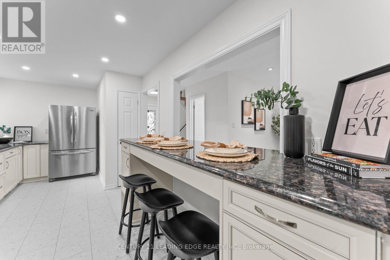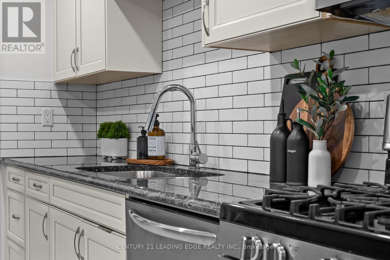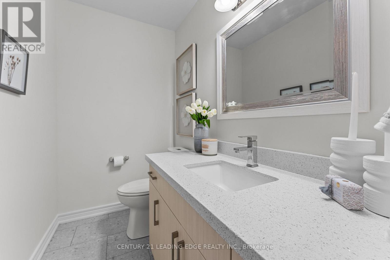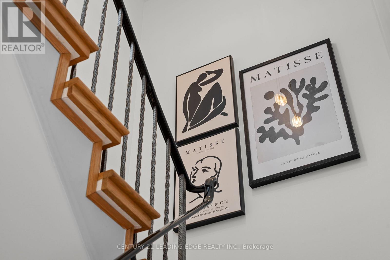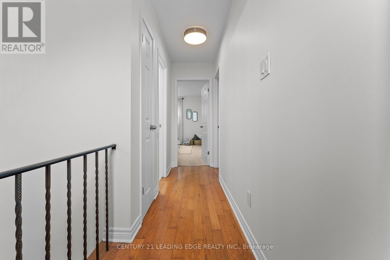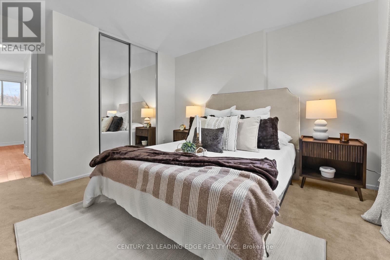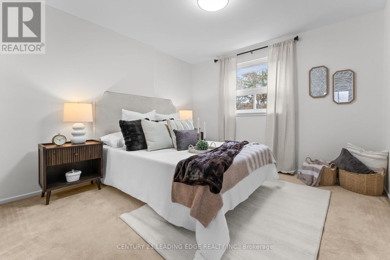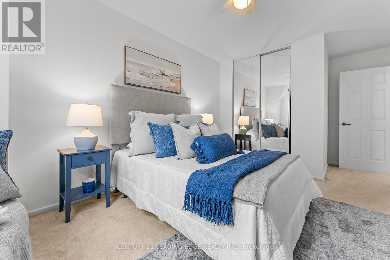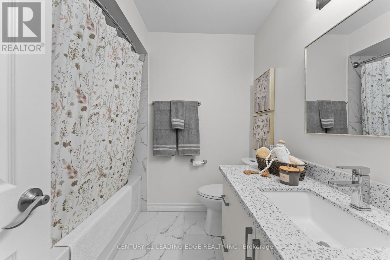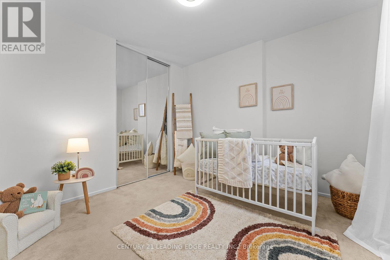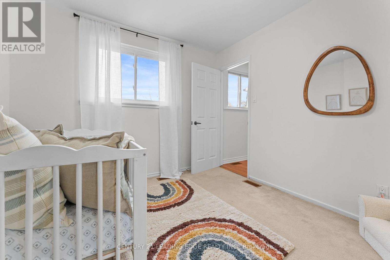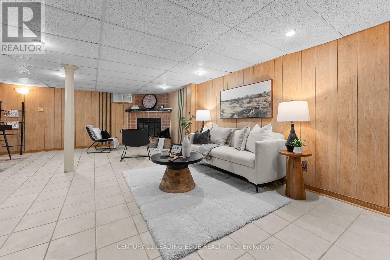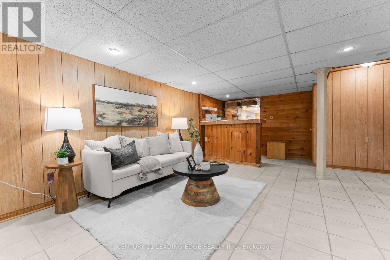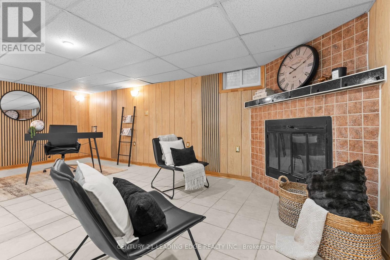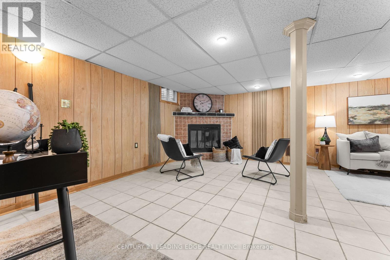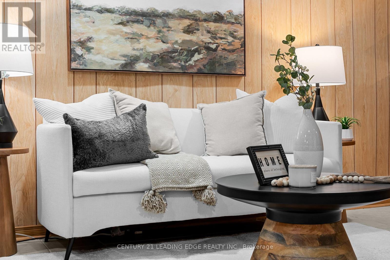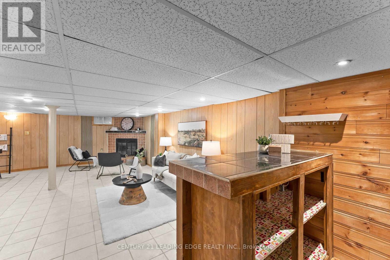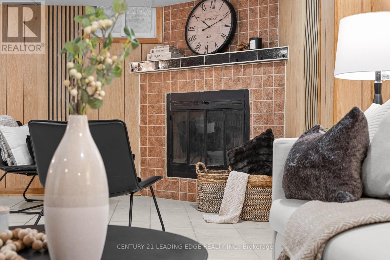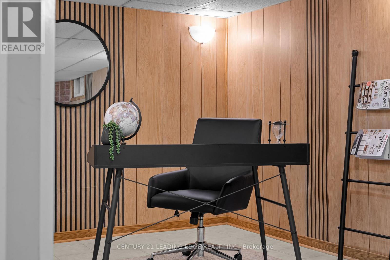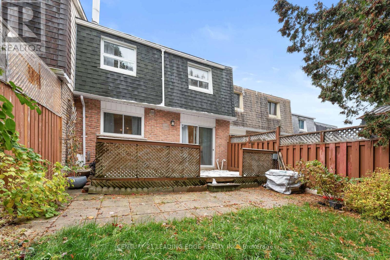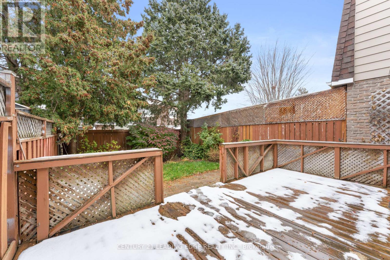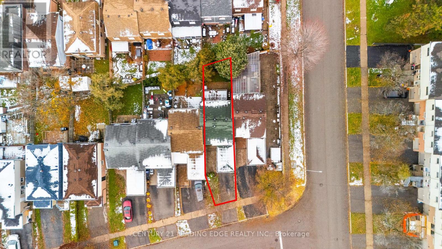1671 Alwin Circle Pickering, Ontario L1V 2W1
$739,000
Welcome To This Stylish 3-Bedroom Freehold Townhouse Located In The Heart Of Pickering! Perfect For First-Time Buyers Or Downsizers, This Move-In-Ready Home Combines Comfort, Convenience, And Modern Updates Throughout. Inside, Discover A Bright Open Layout With A Renovated Gourmet Kitchen With Granite Counters, A Generous Size Island And Gas Stove. A Spacious Living Room Overlooking The Dining Room, And 3 Good Size Bedrooms. Plus A Finished Basement For Those Larger Gatherings. Upgrades Include Pot Lights In The Living Room, Dining Room And Kitchen. Freshly Painted Throughout Main and 2nd Floor , Renovated Bathrooms And Mirrored Entry Closet Doors. This Home Offers An Unbeatable Location-Just Minutes To Hwy 401, And A Short Drive to Shops, Restaurants, GO Transit, And Pickering Town Centre. A Fantastic Opportunity To Enjoy Modern Comfort And Convenience-All In One Beautiful Home! (id:60365)
Property Details
| MLS® Number | E12545458 |
| Property Type | Single Family |
| Community Name | Village East |
| AmenitiesNearBy | Public Transit |
| EquipmentType | Water Heater |
| ParkingSpaceTotal | 3 |
| RentalEquipmentType | Water Heater |
Building
| BathroomTotal | 2 |
| BedroomsAboveGround | 3 |
| BedroomsTotal | 3 |
| Amenities | Fireplace(s) |
| Appliances | Dishwasher, Dryer, Microwave, Range, Stove, Washer, Refrigerator |
| BasementDevelopment | Finished |
| BasementType | N/a (finished) |
| ConstructionStyleAttachment | Attached |
| CoolingType | Central Air Conditioning |
| ExteriorFinish | Brick, Shingles |
| FireplacePresent | Yes |
| FireplaceTotal | 1 |
| FlooringType | Laminate, Vinyl, Carpeted, Tile |
| FoundationType | Unknown |
| HalfBathTotal | 1 |
| HeatingFuel | Natural Gas |
| HeatingType | Forced Air |
| StoriesTotal | 2 |
| SizeInterior | 1100 - 1500 Sqft |
| Type | Row / Townhouse |
| UtilityWater | Municipal Water |
Parking
| Attached Garage | |
| Garage |
Land
| Acreage | No |
| FenceType | Fenced Yard |
| LandAmenities | Public Transit |
| Sewer | Sanitary Sewer |
| SizeDepth | 103 Ft ,8 In |
| SizeFrontage | 22 Ft ,7 In |
| SizeIrregular | 22.6 X 103.7 Ft |
| SizeTotalText | 22.6 X 103.7 Ft|under 1/2 Acre |
Rooms
| Level | Type | Length | Width | Dimensions |
|---|---|---|---|---|
| Second Level | Primary Bedroom | 3.5 m | 3.26 m | 3.5 m x 3.26 m |
| Second Level | Bedroom 2 | 3.96 m | 2.96 m | 3.96 m x 2.96 m |
| Second Level | Bedroom 3 | 3.04 m | 2.8 m | 3.04 m x 2.8 m |
| Basement | Recreational, Games Room | 6.4 m | 5.18 m | 6.4 m x 5.18 m |
| Main Level | Living Room | 5.09 m | 3.44 m | 5.09 m x 3.44 m |
| Main Level | Dining Room | 3.05 m | 2.74 m | 3.05 m x 2.74 m |
| Main Level | Kitchen | 4.87 m | 2.44 m | 4.87 m x 2.44 m |
https://www.realtor.ca/real-estate/29104230/1671-alwin-circle-pickering-village-east-village-east
Franchesca Peralta
Broker
408 Dundas St West
Whitby, Ontario L1N 2M7

