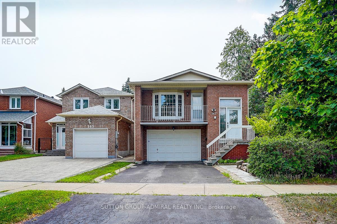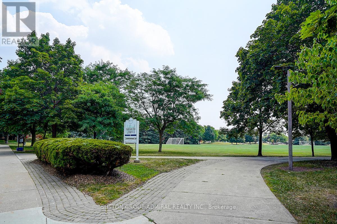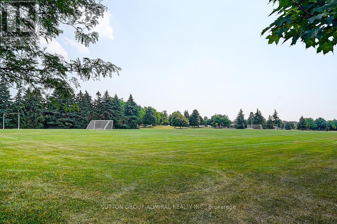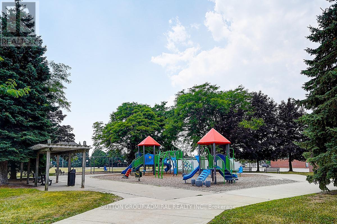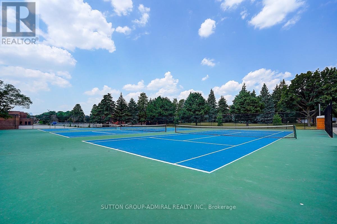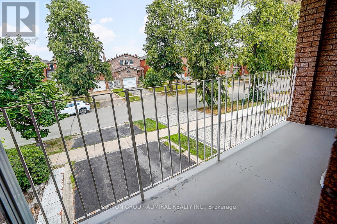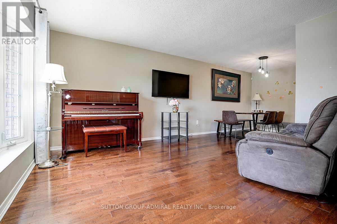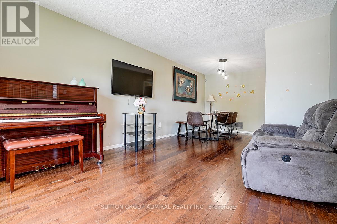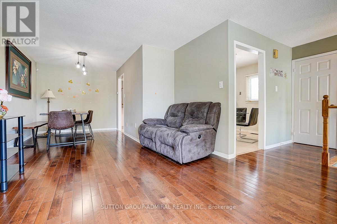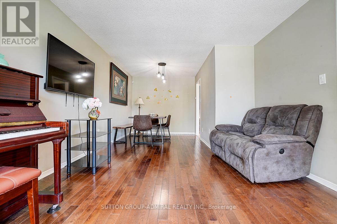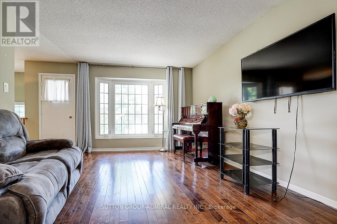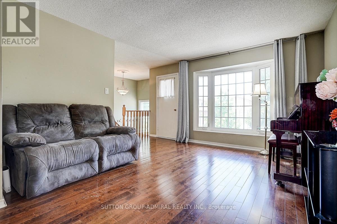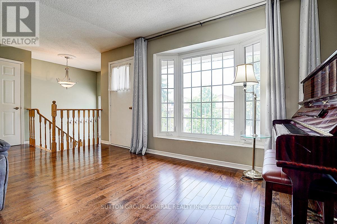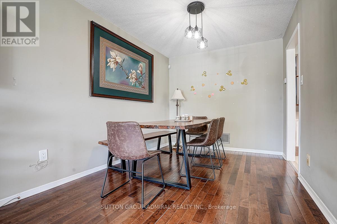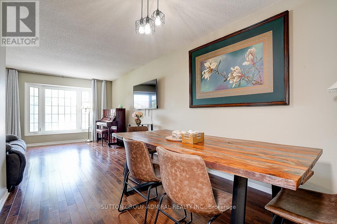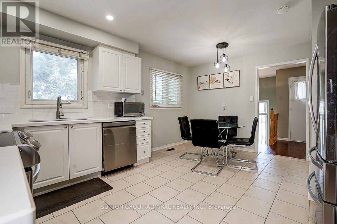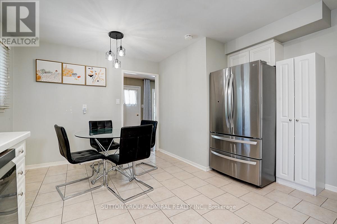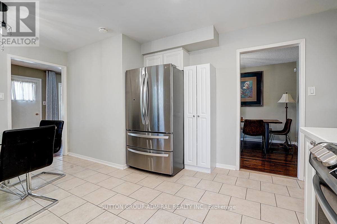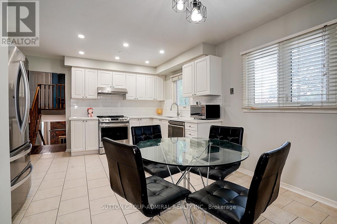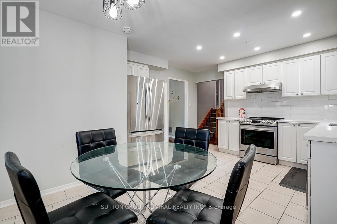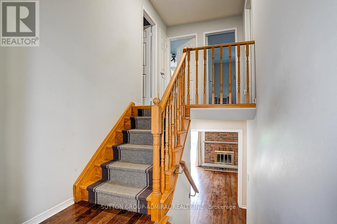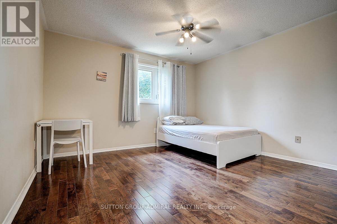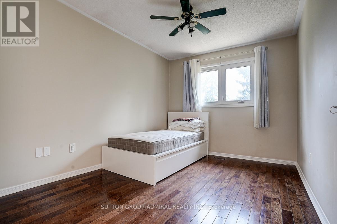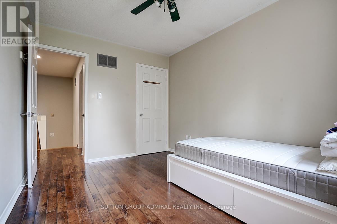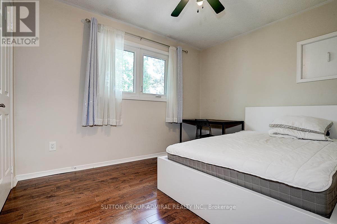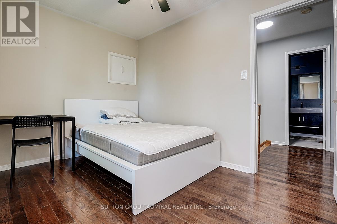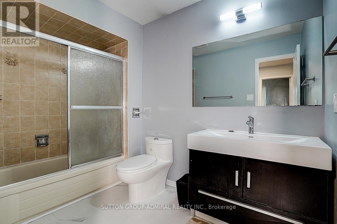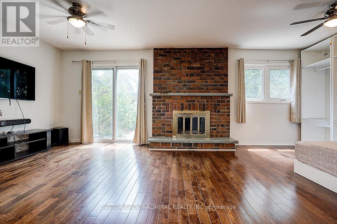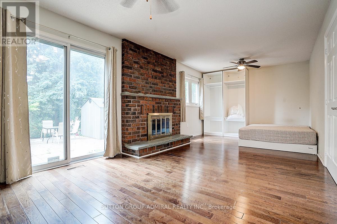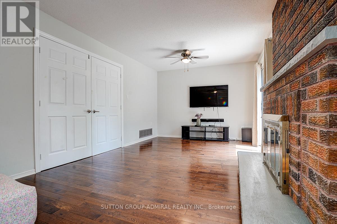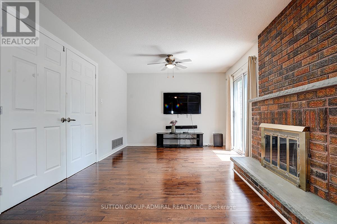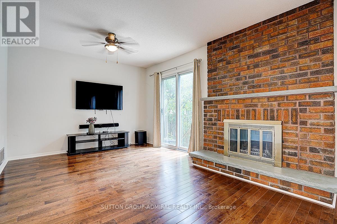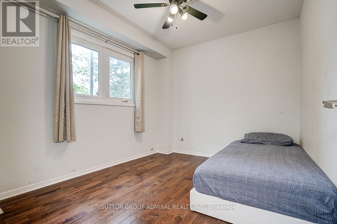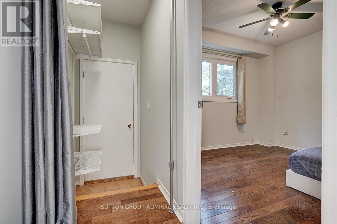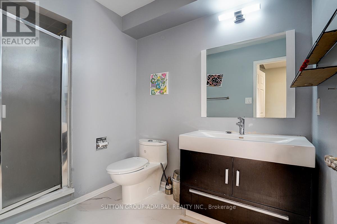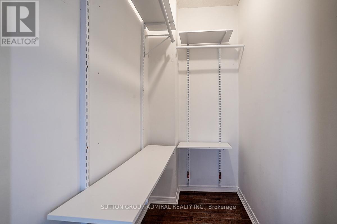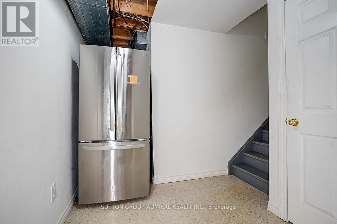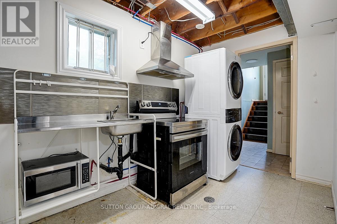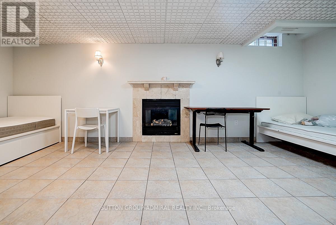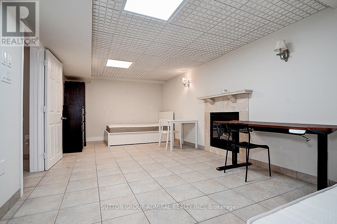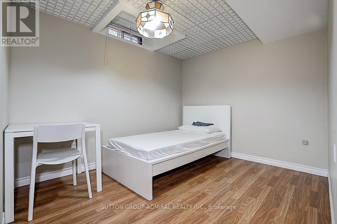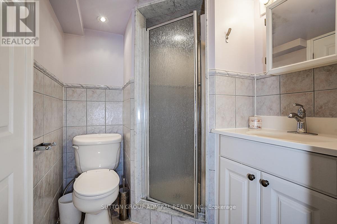167 Wade Gate Vaughan, Ontario L4J 5X7
$1,339,000
Located at Dufferin & Centre St, this beautifully designed home offers both comfort and investment potential. Situated in a highly sought-after neighborhood with top-ranking schools, this property is ideal for families or investors alike. 5-level backsplit design providing privacy and functional separation of living spaces. Bright and spacious layout with ample room for large families. Live on the upper levels and convert the lower 2 levels into a rental unit for extra income. Just 1 minute to Hwy 407 perfect for commuters. Steps to all amenities: shopping malls, restaurants, parks, and public transit. 10 mins to York University (id:60365)
Property Details
| MLS® Number | N12291394 |
| Property Type | Single Family |
| Community Name | Brownridge |
| AmenitiesNearBy | Park, Place Of Worship, Public Transit, Schools |
| EquipmentType | Water Heater |
| Features | Carpet Free |
| ParkingSpaceTotal | 4 |
| RentalEquipmentType | Water Heater |
Building
| BathroomTotal | 3 |
| BedroomsAboveGround | 4 |
| BedroomsBelowGround | 2 |
| BedroomsTotal | 6 |
| BasementDevelopment | Finished |
| BasementType | N/a (finished) |
| ConstructionStyleAttachment | Detached |
| ConstructionStyleSplitLevel | Backsplit |
| CoolingType | Central Air Conditioning |
| ExteriorFinish | Brick, Concrete |
| FireplacePresent | Yes |
| FlooringType | Hardwood |
| FoundationType | Poured Concrete |
| HeatingFuel | Natural Gas |
| HeatingType | Forced Air |
| SizeInterior | 1500 - 2000 Sqft |
| Type | House |
| UtilityWater | Municipal Water |
Parking
| Garage |
Land
| Acreage | No |
| LandAmenities | Park, Place Of Worship, Public Transit, Schools |
| Sewer | Sanitary Sewer |
| SizeDepth | 100 Ft ,1 In |
| SizeFrontage | 29 Ft ,10 In |
| SizeIrregular | 29.9 X 100.1 Ft |
| SizeTotalText | 29.9 X 100.1 Ft |
Rooms
| Level | Type | Length | Width | Dimensions |
|---|---|---|---|---|
| Second Level | Primary Bedroom | 4 m | 3.8 m | 4 m x 3.8 m |
| Second Level | Bedroom 2 | 3.68 m | 2.85 m | 3.68 m x 2.85 m |
| Second Level | Bedroom 3 | 3.45 m | 2.85 m | 3.45 m x 2.85 m |
| Basement | Family Room | 6.1 m | 3.25 m | 6.1 m x 3.25 m |
| Lower Level | Bedroom 4 | 3.24 m | 2.8 m | 3.24 m x 2.8 m |
| Lower Level | Family Room | 6.9 m | 3.45 m | 6.9 m x 3.45 m |
| Main Level | Living Room | 4.41 m | 3.79 m | 4.41 m x 3.79 m |
| Main Level | Dining Room | 3.4 m | 2.8 m | 3.4 m x 2.8 m |
| Main Level | Kitchen | 4.9 m | 4.1 m | 4.9 m x 4.1 m |
https://www.realtor.ca/real-estate/28619577/167-wade-gate-vaughan-brownridge-brownridge
Robert Pham
Salesperson
1206 Centre Street
Thornhill, Ontario L4J 3M9

