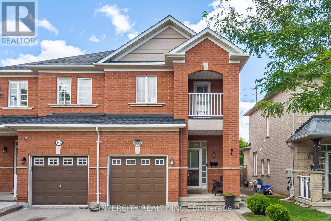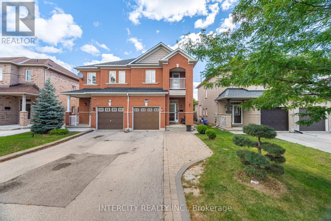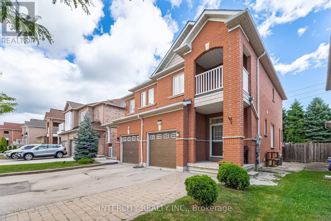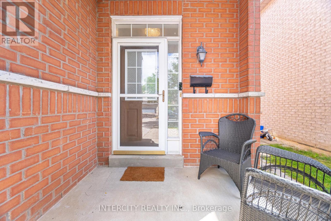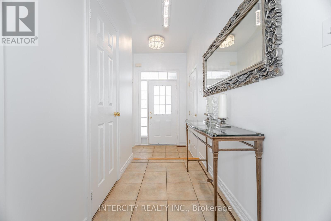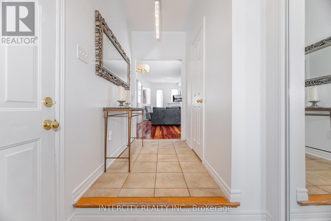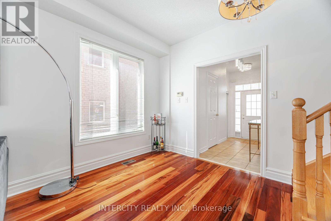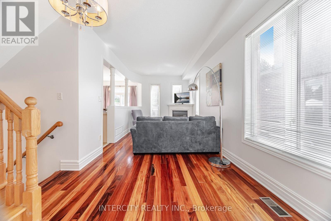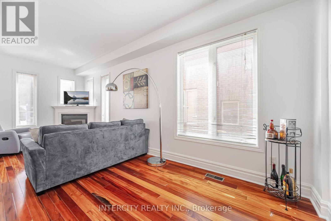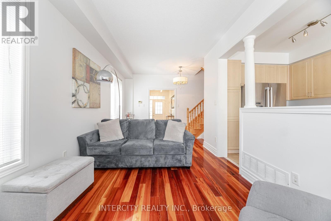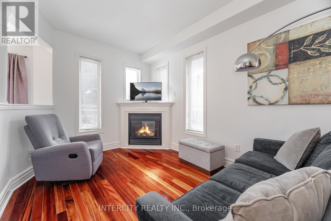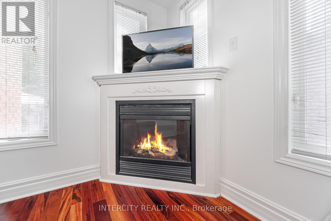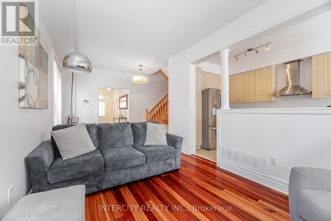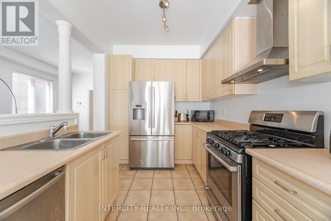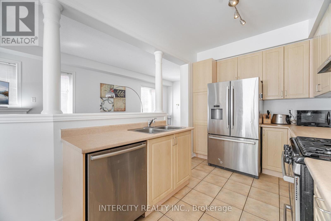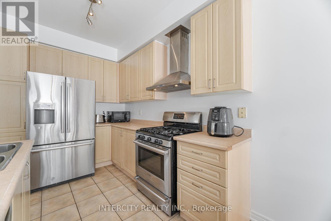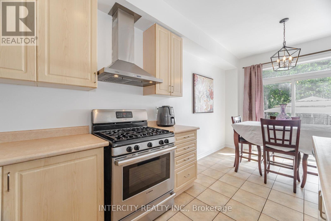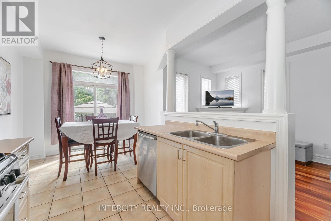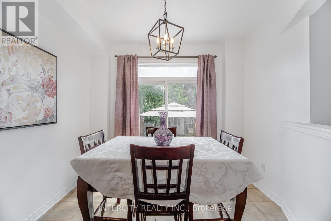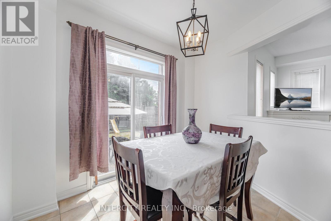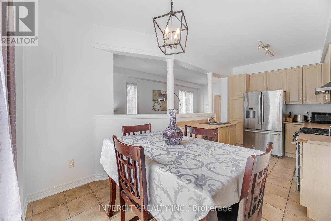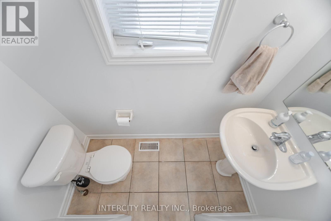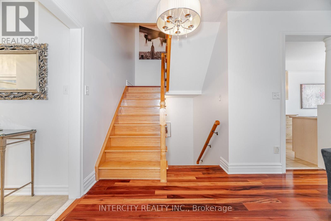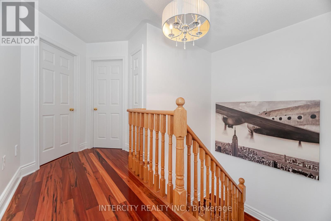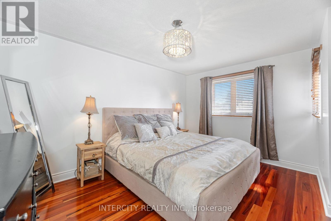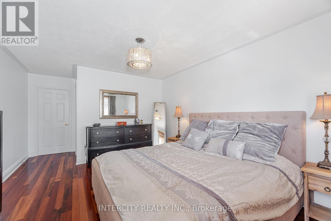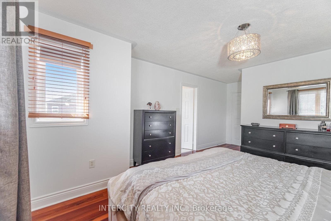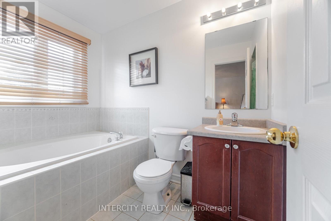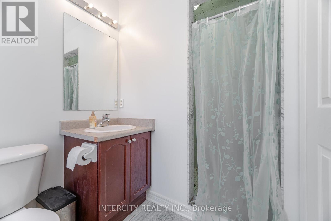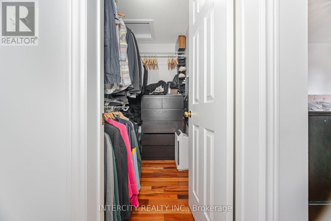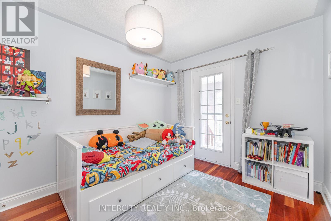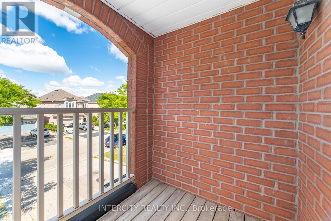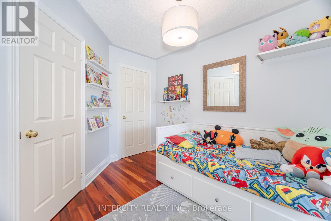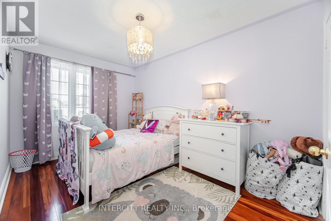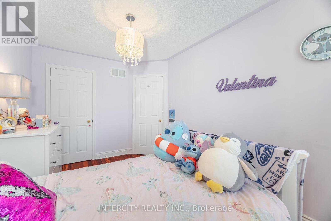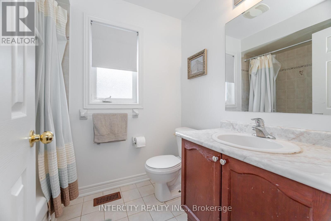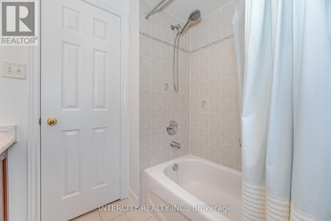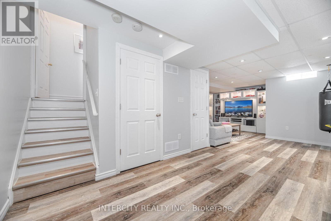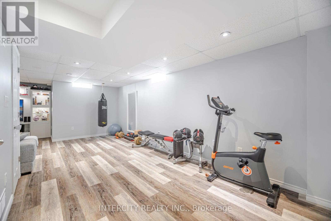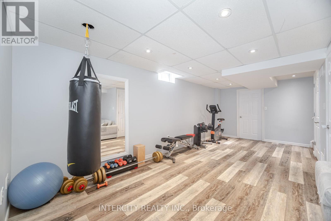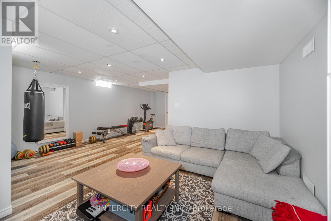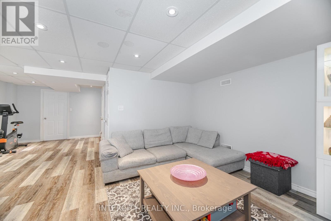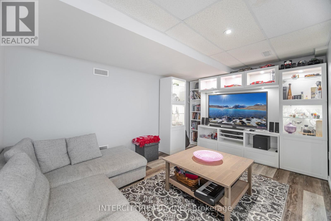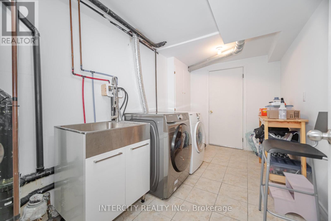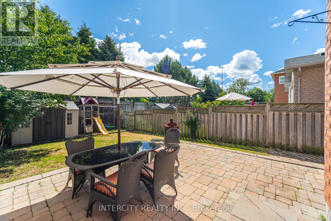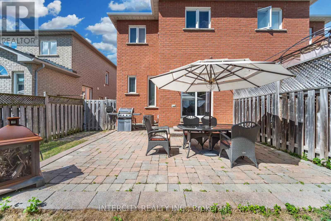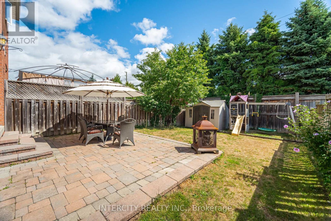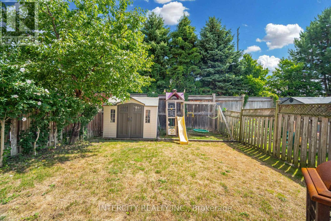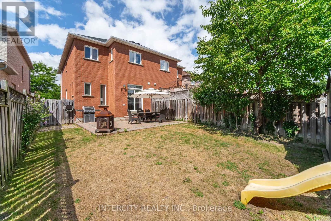167 Terra Road Vaughan, Ontario L4L 3J4
$999,000
Welcome to this charming and inviting 3-bedroom, 3-bathroom semi-detached home, nestled on a quiet street in a highly sought-after neighborhood. Step inside and discover a bright, open-concept layout with elegant hardwood floors that flow throughout. The heart of the home is the spacious eat-in kitchen, a culinary delight featuring stainless steel appliances and plenty of room for family meals and entertaining. A convenient separate entrance through the garage. Upstairs, you'll find three generously sized bedrooms, providing a comfortable retreat for the entire family. A standout feature is the professionally finished basement, which offers a versatile living space ideal for a media room, home office, or children's play area. Enjoy summer days in your private, fully-fenced backyard, an ideal space for outdoor dining and entertaining. With a fresh coat of paint and its prime location just minutes from major highways, transit, and top-rated schools, this home is completely move-in ready. It's the perfect place to start your next chapter. (id:60365)
Property Details
| MLS® Number | N12371539 |
| Property Type | Single Family |
| Community Name | East Woodbridge |
| AmenitiesNearBy | Schools |
| CommunityFeatures | School Bus |
| EquipmentType | Water Heater, Water Heater - Tankless |
| ParkingSpaceTotal | 4 |
| RentalEquipmentType | Water Heater, Water Heater - Tankless |
Building
| BathroomTotal | 3 |
| BedroomsAboveGround | 3 |
| BedroomsTotal | 3 |
| Amenities | Fireplace(s) |
| Appliances | Central Vacuum, Dishwasher, Dryer, Stove, Washer, Window Coverings, Refrigerator |
| BasementDevelopment | Finished |
| BasementType | N/a (finished) |
| ConstructionStyleAttachment | Semi-detached |
| CoolingType | Central Air Conditioning |
| ExteriorFinish | Brick |
| FireplacePresent | Yes |
| FlooringType | Ceramic, Hardwood, Wood |
| FoundationType | Concrete |
| HalfBathTotal | 1 |
| HeatingFuel | Natural Gas |
| HeatingType | Forced Air |
| StoriesTotal | 2 |
| SizeInterior | 1100 - 1500 Sqft |
| Type | House |
| UtilityWater | Municipal Water |
Parking
| Garage |
Land
| Acreage | No |
| FenceType | Fenced Yard |
| LandAmenities | Schools |
| Sewer | Sanitary Sewer |
| SizeDepth | 115 Ft ,8 In |
| SizeFrontage | 24 Ft ,1 In |
| SizeIrregular | 24.1 X 115.7 Ft |
| SizeTotalText | 24.1 X 115.7 Ft |
Rooms
| Level | Type | Length | Width | Dimensions |
|---|---|---|---|---|
| Second Level | Primary Bedroom | 4.27 m | 3.57 m | 4.27 m x 3.57 m |
| Second Level | Bedroom 2 | 3.86 m | 2.57 m | 3.86 m x 2.57 m |
| Second Level | Bedroom 3 | 3.6 m | 2.6 m | 3.6 m x 2.6 m |
| Basement | Recreational, Games Room | 6.48 m | 5.28 m | 6.48 m x 5.28 m |
| Main Level | Kitchen | 2.76 m | 2.34 m | 2.76 m x 2.34 m |
| Main Level | Eating Area | 2.42 m | 2.34 m | 2.42 m x 2.34 m |
| Main Level | Living Room | 6.56 m | 2.7 m | 6.56 m x 2.7 m |
| Main Level | Dining Room | 6.56 m | 2.7 m | 6.56 m x 2.7 m |
https://www.realtor.ca/real-estate/28793622/167-terra-road-vaughan-east-woodbridge-east-woodbridge
Mike Bancheri
Salesperson
3600 Langstaff Rd., Ste14
Vaughan, Ontario L4L 9E7

