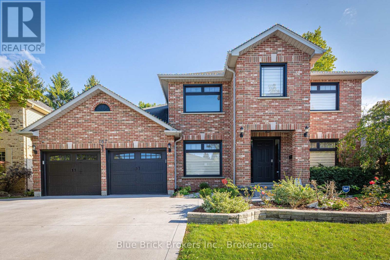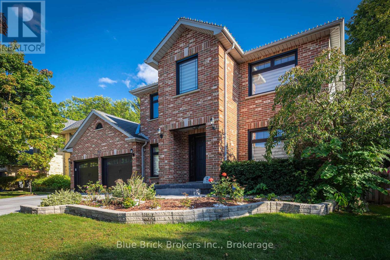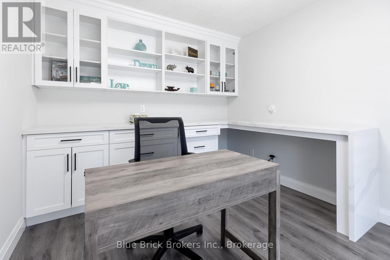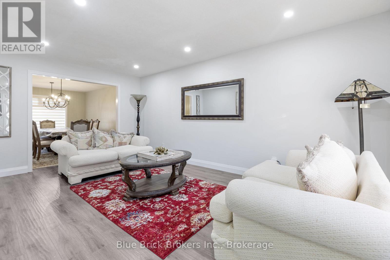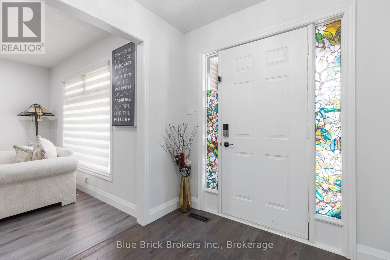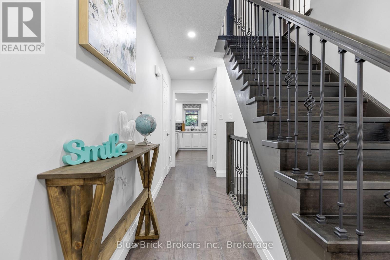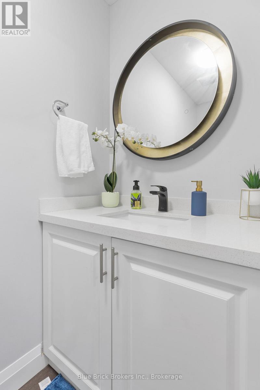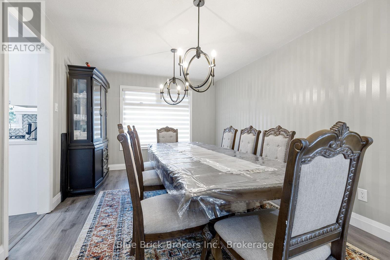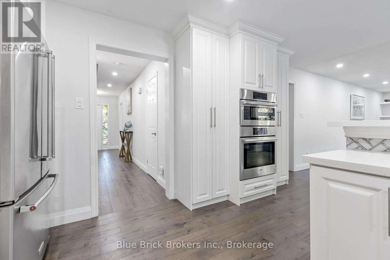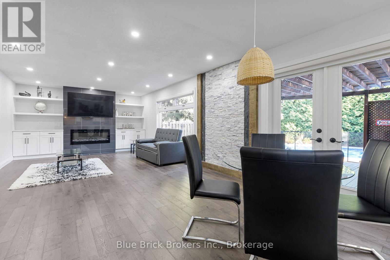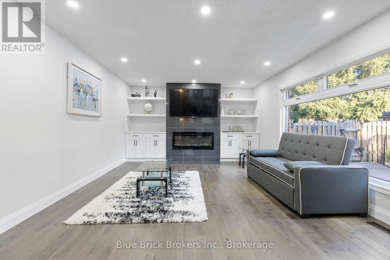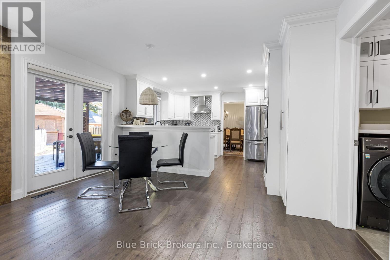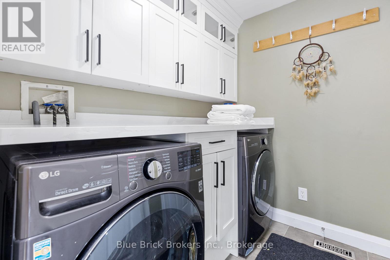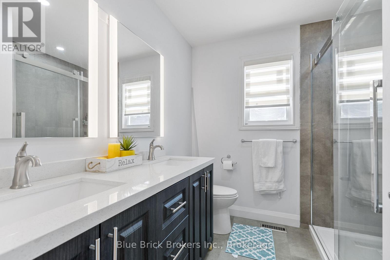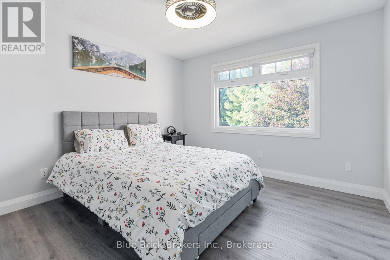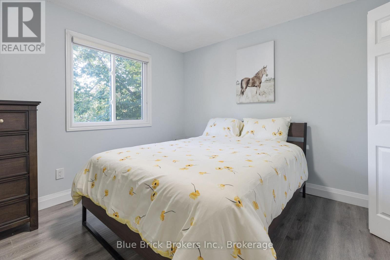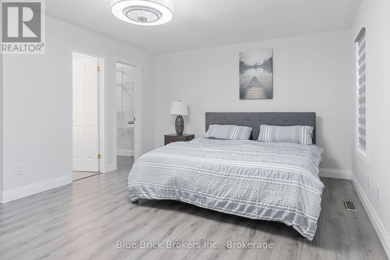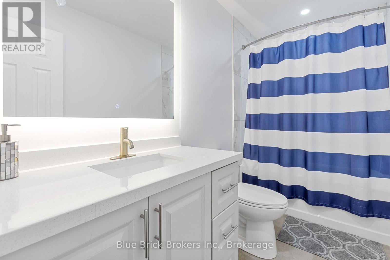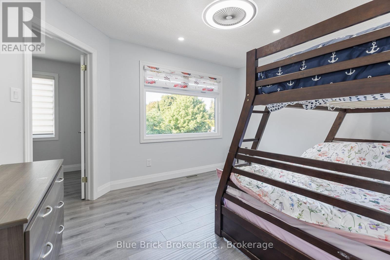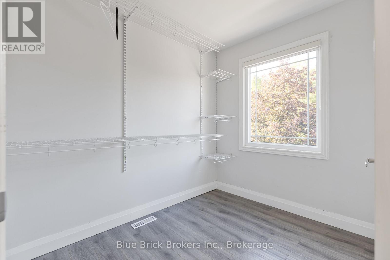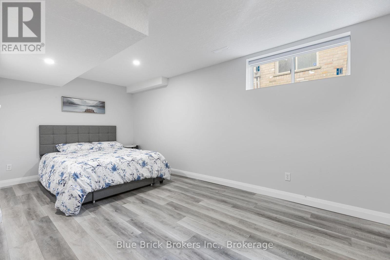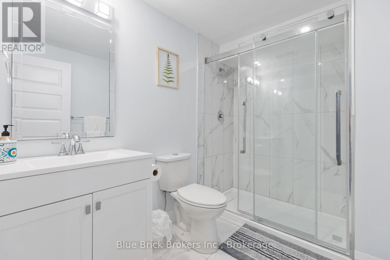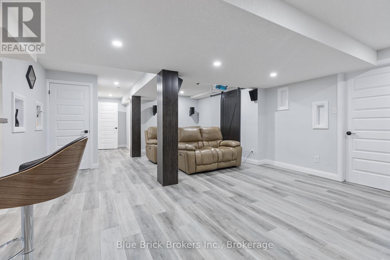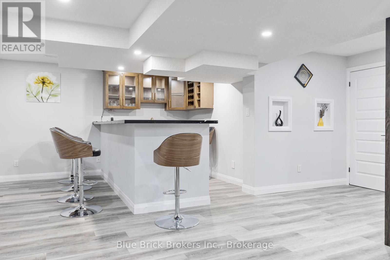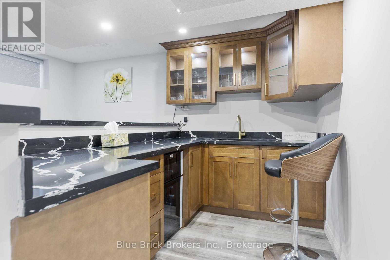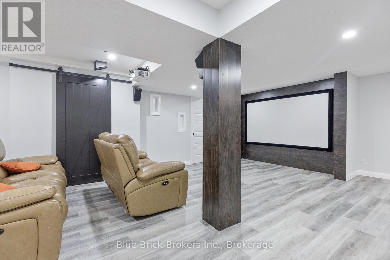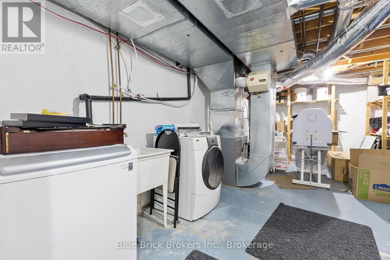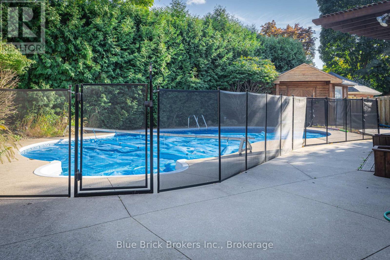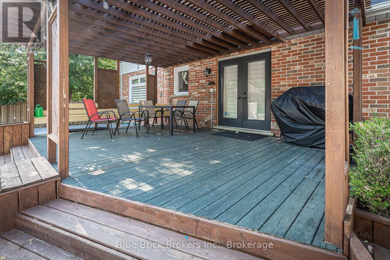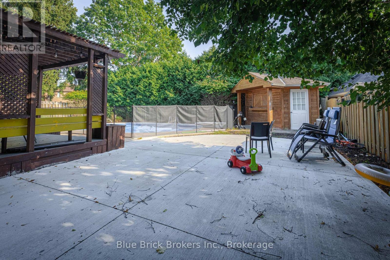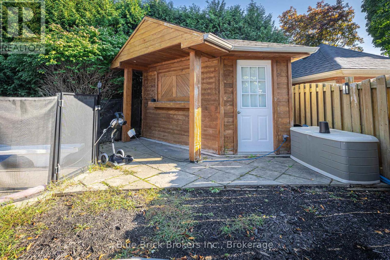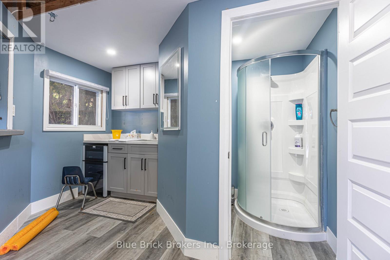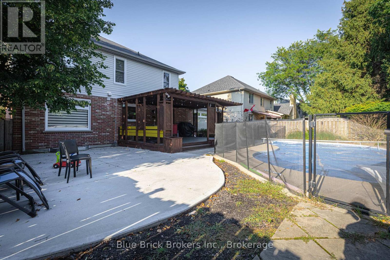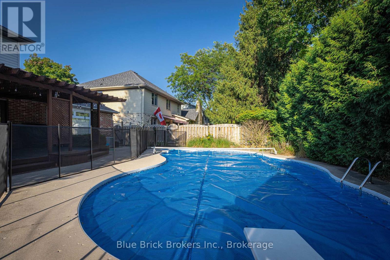167 Sunnyside Drive London North, Ontario N5X 3P7
$1,100,000
Move-In Ready Executive Home in Prime North London Priced to Sell! Welcome to 167 Sunnyside Drive a spacious 4+1 bedroom, 4+1 bathroom home located in sought-after Masonville. This beautifully maintained 2-storey house boasts about 3,500 sq ft of finished space, featuring brand new Roof, Concrete Drive Way , Windows , Kitchen , Flooring , Stairs , Washrooms, Water Softener , Air Conditioner , Electrical & LED lights upgrades , Garage Door , Garage Heater- Electric , In ground Salt Water pool& Liner , Pool Heater, Electric Fire place , Egress windows in Basement , Two Brand New Bars ( 1 in Cabana& 1 in basement , Office, Living& Laundry Shelving, Separate Electric Hot water tank for Pool Cabana- Owned , Appliances , All LED& Pot Lights, Window Blinds, Garage Epoxy& Water Softener. Don't miss out this Beautiful, Charming& Lovely Home. (id:60365)
Property Details
| MLS® Number | X12120990 |
| Property Type | Single Family |
| Community Name | North G |
| Features | Flat Site, Sump Pump |
| ParkingSpaceTotal | 4 |
| PoolType | Inground Pool |
| Structure | Deck |
Building
| BathroomTotal | 5 |
| BedroomsAboveGround | 4 |
| BedroomsBelowGround | 1 |
| BedroomsTotal | 5 |
| Age | 16 To 30 Years |
| Appliances | Cooktop, Dishwasher, Dryer, Water Heater, Oven, Range, Washer, Refrigerator |
| BasementDevelopment | Finished |
| BasementType | Full (finished) |
| ConstructionStyleAttachment | Detached |
| CoolingType | Central Air Conditioning |
| ExteriorFinish | Brick Facing |
| FoundationType | Poured Concrete |
| HalfBathTotal | 1 |
| HeatingFuel | Natural Gas |
| HeatingType | Forced Air |
| StoriesTotal | 2 |
| SizeInterior | 2500 - 3000 Sqft |
| Type | House |
| UtilityWater | Municipal Water |
Parking
| Attached Garage | |
| Garage |
Land
| Acreage | No |
| FenceType | Fenced Yard |
| Sewer | Sanitary Sewer |
| SizeDepth | 109 Ft ,9 In |
| SizeFrontage | 60 Ft ,10 In |
| SizeIrregular | 60.9 X 109.8 Ft |
| SizeTotalText | 60.9 X 109.8 Ft|under 1/2 Acre |
| ZoningDescription | Residential |
Rooms
| Level | Type | Length | Width | Dimensions |
|---|---|---|---|---|
| Second Level | Bathroom | 1.92 m | 1.3 m | 1.92 m x 1.3 m |
| Second Level | Bedroom | 3.91 m | 3.32 m | 3.91 m x 3.32 m |
| Second Level | Bedroom | 3.12 m | 3.4 m | 3.12 m x 3.4 m |
| Second Level | Bedroom | 3.12 m | 3.4 m | 3.12 m x 3.4 m |
| Second Level | Bathroom | 1.91 m | 1.4 m | 1.91 m x 1.4 m |
| Second Level | Primary Bedroom | 5.28 m | 4.21 m | 5.28 m x 4.21 m |
| Basement | Bathroom | 1.88 m | 1.52 m | 1.88 m x 1.52 m |
| Basement | Recreational, Games Room | 6.71 m | 4.57 m | 6.71 m x 4.57 m |
| Lower Level | Bedroom | 7.62 m | 8.22 m | 7.62 m x 8.22 m |
| Lower Level | Office | 3.14 m | 5.68 m | 3.14 m x 5.68 m |
| Main Level | Bathroom | 1.37 m | 1.07 m | 1.37 m x 1.07 m |
| Main Level | Mud Room | 2.13 m | 1.77 m | 2.13 m x 1.77 m |
| Main Level | Family Room | 5.61 m | 4.16 m | 5.61 m x 4.16 m |
| Main Level | Eating Area | 2.84 m | 4.16 m | 2.84 m x 4.16 m |
| Main Level | Kitchen | 2.84 m | 4.16 m | 2.84 m x 4.16 m |
| Main Level | Dining Room | 4.69 m | 3.27 m | 4.69 m x 3.27 m |
| Main Level | Living Room | 4.69 m | 5.43 m | 4.69 m x 5.43 m |
| Main Level | Office | 2.94 m | 3.65 m | 2.94 m x 3.65 m |
| Main Level | Bathroom | 1.83 m | 1.22 m | 1.83 m x 1.22 m |
Utilities
| Cable | Installed |
| Electricity | Installed |
| Sewer | Installed |
https://www.realtor.ca/real-estate/28252950/167-sunnyside-drive-london-north-north-g-north-g
Jithin Das
Broker
200 Matheson Blvd. W Unit # 101
Mississauga, Ontario L5R 3L7

