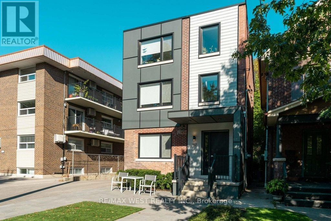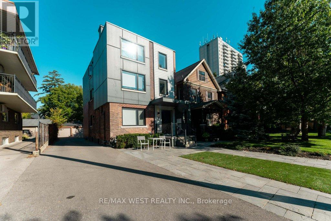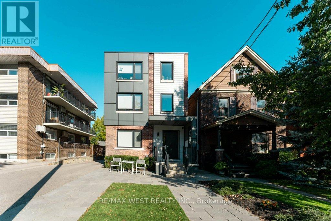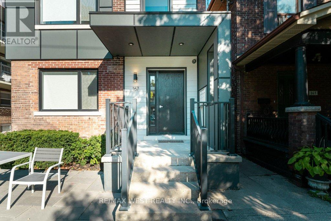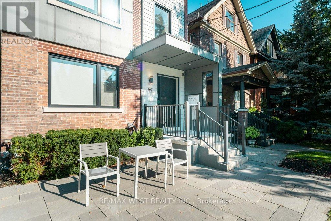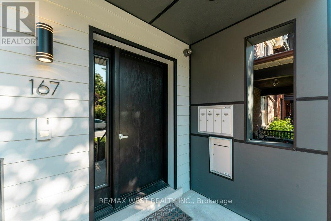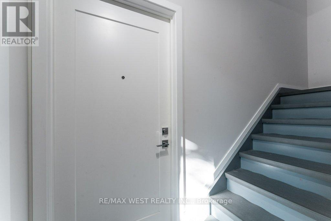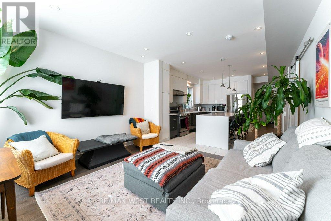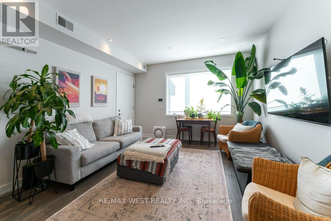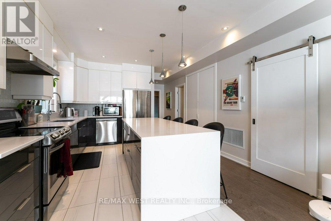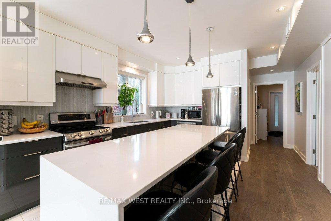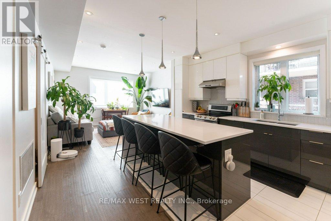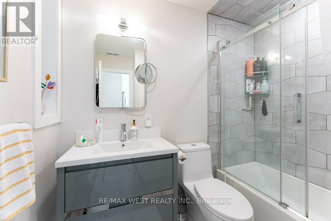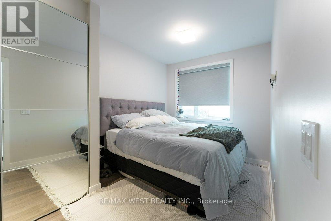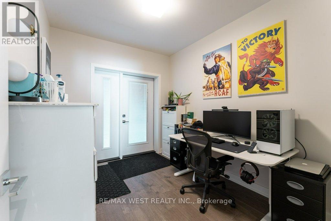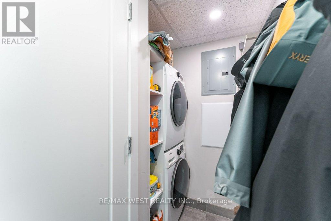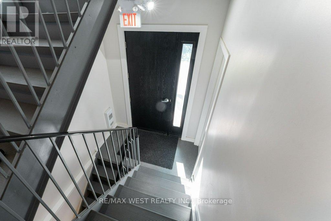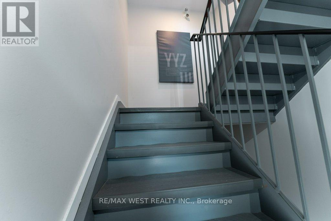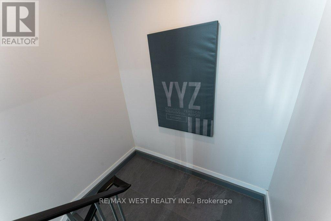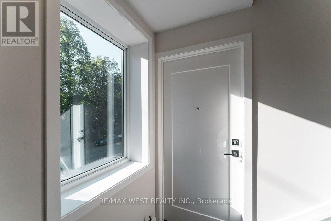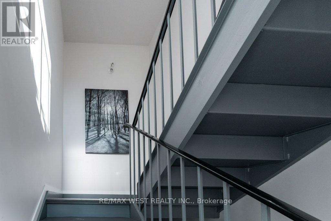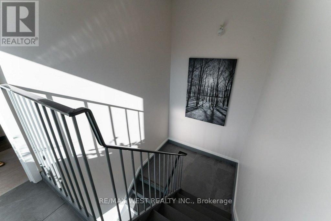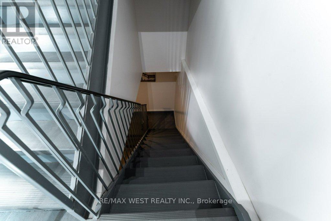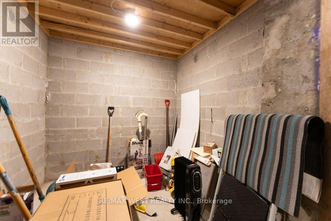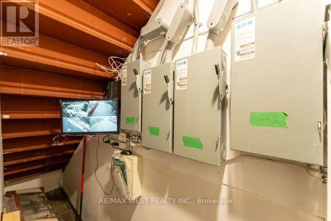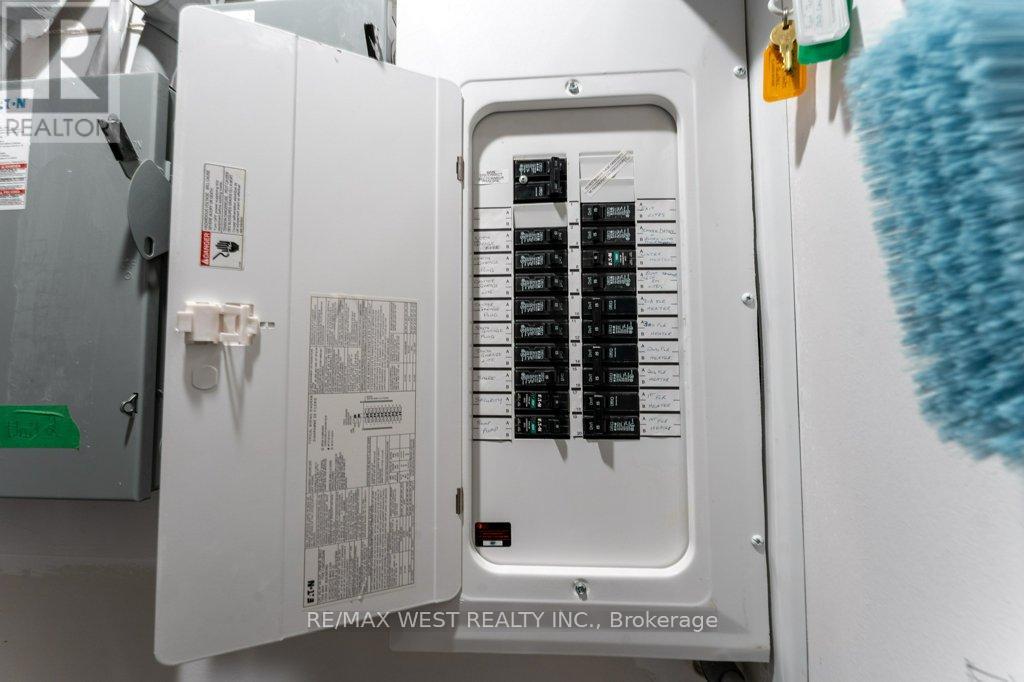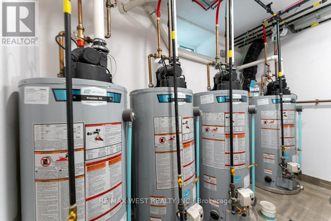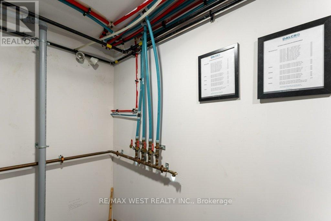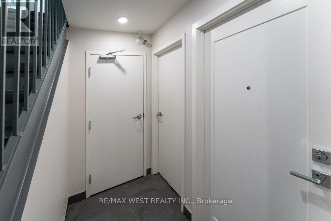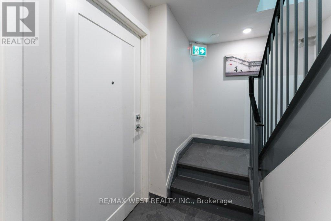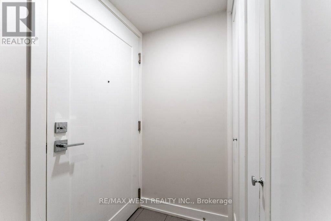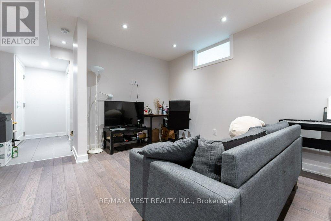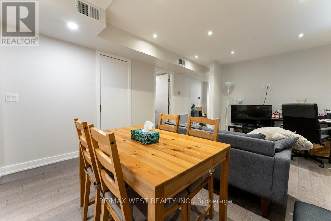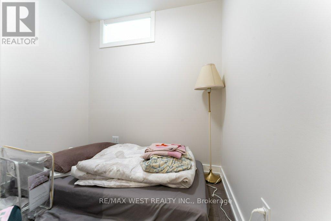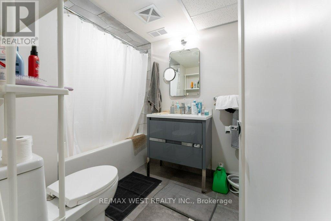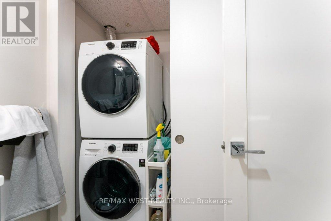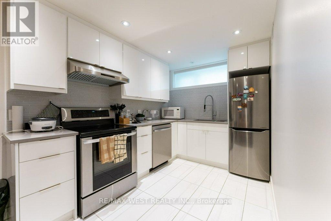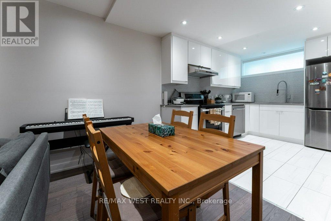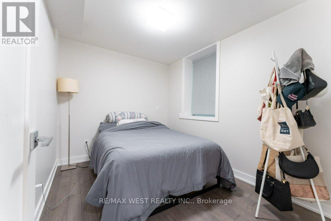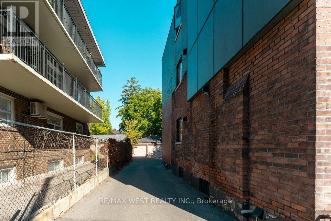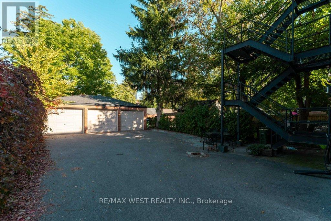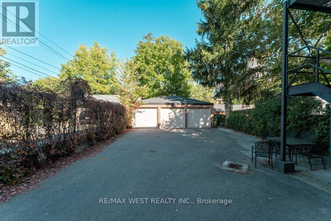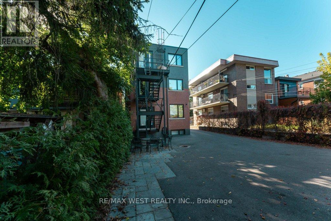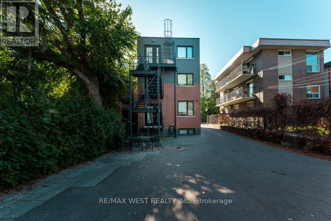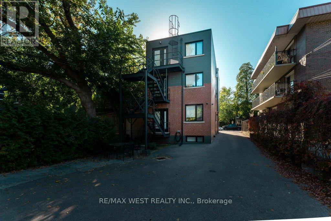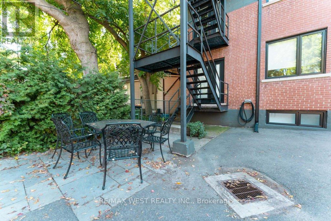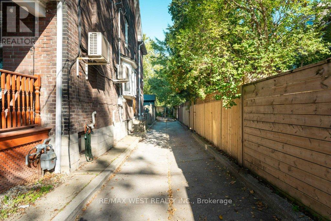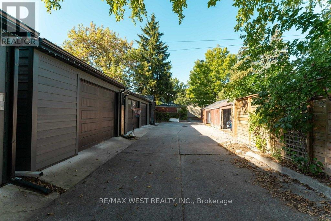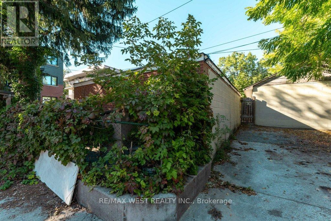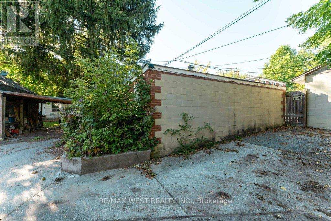167 Quebec Avenue Toronto, Ontario M6S 3W1
$2,768,000
TURN KEY FOURPLEX INVESTMENT-PRIME HIGH PARK LOCATION Outstanding Opportunity To Acquire A Fully Rebuilt, Turn-Key Fourplex In Toronto's Most Desirable Rental Market. Just Two Blocks North From Bloor Subway And Steps To High Park, This Property Offers Unmatched Tenant Appeal And Long-Term Value. Completely Renovated Back To The Studs, Each Unit Has Been Redesigned With Modern, Durable ,And Low-Maintenance Finishes. Features Include Open-Concept Chef's Kitchens With Quartz Counters, Centre Islands, And Stainless Steel Appliances. Spacious Layouts With Large Windows, Pot Lights, And Bright Living Areas Individual Mechanicals-Each Unit Has Its Own Furnace , A/C, Ventilation, And Ensuite Laundry. Separate Meters For Maximum Efficiency And Reduced Landlord Expenses. Set On A 36 x 136 Lot With Triple Garage, Laneway Access And Landscaped Grounds. This Property Provides Additional Flexibility For Parking Or Potential Laneway Development. With Strong Rental Demand, Premium Finishes And Minimal Maintenance Requirements. This Fourplex Is The Perfect Turn-Key Investment With Great Income In A Blue-Chip Toronto Location!!! (id:60365)
Property Details
| MLS® Number | W12449672 |
| Property Type | Multi-family |
| Community Name | High Park North |
| AmenitiesNearBy | Park, Public Transit, Schools |
| CommunityFeatures | Community Centre |
| Features | Carpet Free |
| ParkingSpaceTotal | 5 |
Building
| BathroomTotal | 4 |
| BedroomsAboveGround | 7 |
| BedroomsBelowGround | 1 |
| BedroomsTotal | 8 |
| Amenities | Separate Heating Controls, Separate Electricity Meters |
| Appliances | Garage Door Opener Remote(s), Blinds, Dishwasher, Dryer, Garage Door Opener, Alarm System, Stove, Washer, Refrigerator |
| BasementFeatures | Apartment In Basement, Separate Entrance |
| BasementType | N/a, N/a |
| CoolingType | Central Air Conditioning |
| ExteriorFinish | Brick |
| FireProtection | Security System |
| FlooringType | Hardwood, Laminate, Ceramic |
| HeatingFuel | Natural Gas |
| HeatingType | Forced Air |
| StoriesTotal | 3 |
| SizeInterior | 2500 - 3000 Sqft |
| Type | Fourplex |
| UtilityWater | Municipal Water |
Parking
| Garage |
Land
| Acreage | No |
| LandAmenities | Park, Public Transit, Schools |
| Sewer | Sanitary Sewer |
| SizeDepth | 135 Ft |
| SizeFrontage | 36 Ft |
| SizeIrregular | 36 X 135 Ft |
| SizeTotalText | 36 X 135 Ft |
Rooms
| Level | Type | Length | Width | Dimensions |
|---|---|---|---|---|
| Second Level | Living Room | 3.92 m | 3.85 m | 3.92 m x 3.85 m |
| Second Level | Kitchen | 4.6 m | 2.58 m | 4.6 m x 2.58 m |
| Second Level | Primary Bedroom | 4.42 m | 2.55 m | 4.42 m x 2.55 m |
| Second Level | Bedroom 2 | 4.42 m | 2.66 m | 4.42 m x 2.66 m |
| Third Level | Primary Bedroom | 4.26 m | 2.65 m | 4.26 m x 2.65 m |
| Third Level | Bedroom 2 | 3.14 m | 2.57 m | 3.14 m x 2.57 m |
| Third Level | Living Room | 4.63 m | 2.58 m | 4.63 m x 2.58 m |
| Third Level | Kitchen | 4.26 m | 2.65 m | 4.26 m x 2.65 m |
| Lower Level | Living Room | 4.9 m | 3.54 m | 4.9 m x 3.54 m |
| Lower Level | Kitchen | 3.2 m | 2.45 m | 3.2 m x 2.45 m |
| Lower Level | Bedroom | 3.1 m | 2.45 m | 3.1 m x 2.45 m |
| Lower Level | Den | 2.18 m | 2.48 m | 2.18 m x 2.48 m |
| Main Level | Living Room | 3.85 m | 3.89 m | 3.85 m x 3.89 m |
| Main Level | Kitchen | 4.63 m | 2.62 m | 4.63 m x 2.62 m |
| Main Level | Primary Bedroom | 4.24 m | 2.66 m | 4.24 m x 2.66 m |
| Main Level | Bedroom 2 | 4.42 m | 2.55 m | 4.42 m x 2.55 m |
Gina Paulo
Salesperson
1678 Bloor St., West
Toronto, Ontario M6P 1A9

