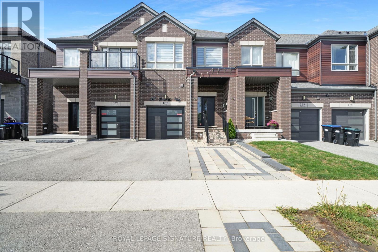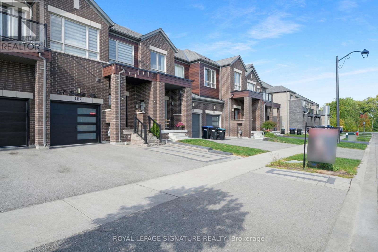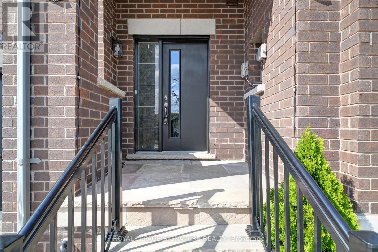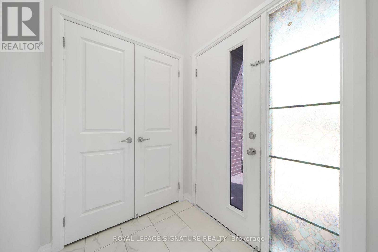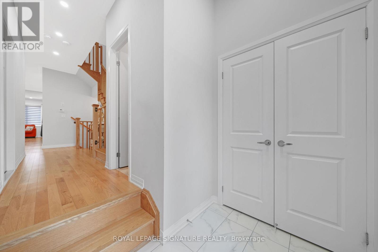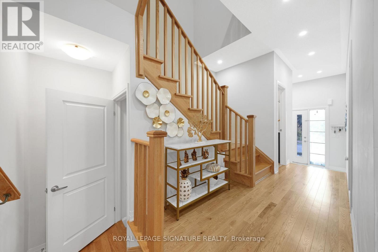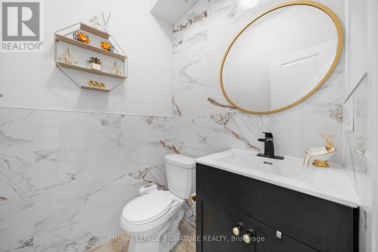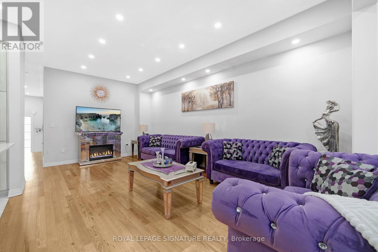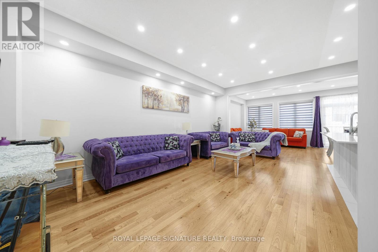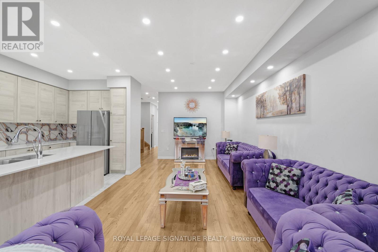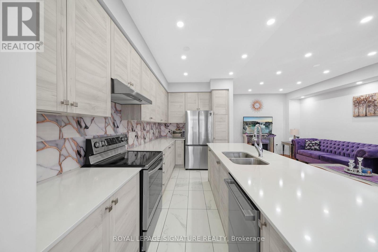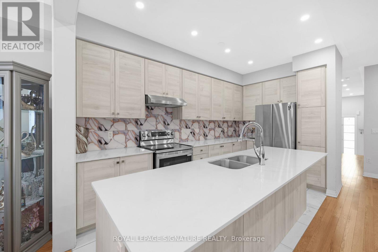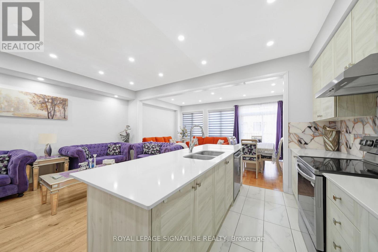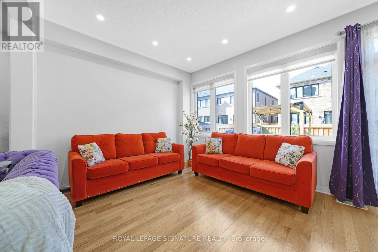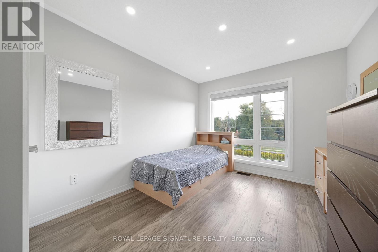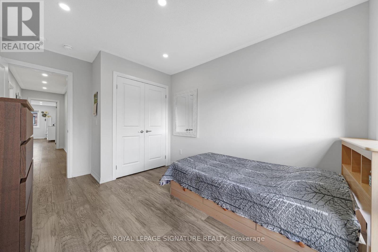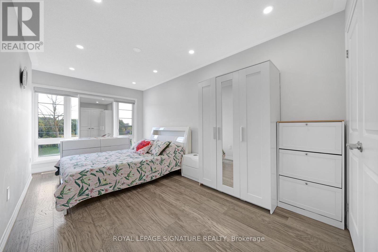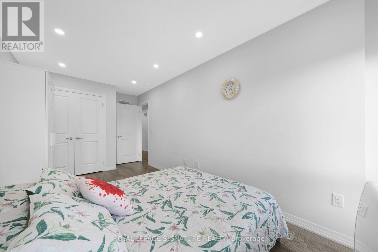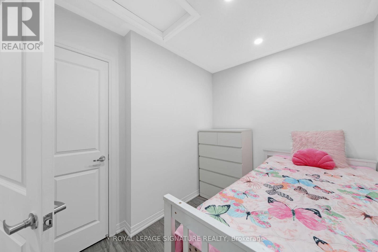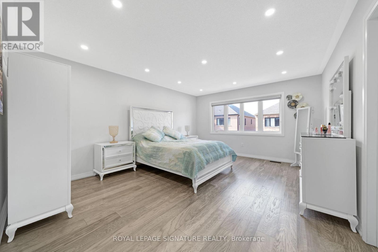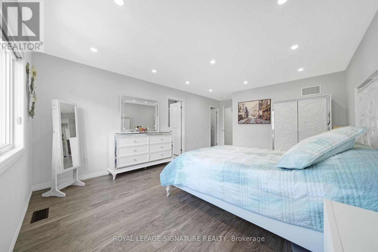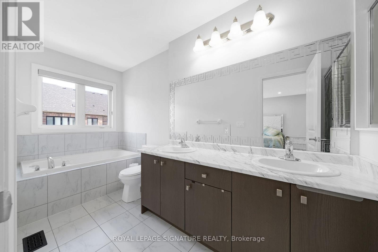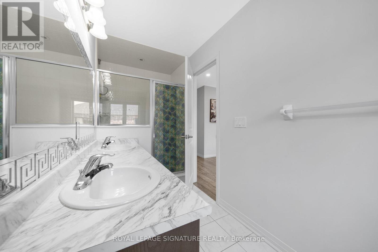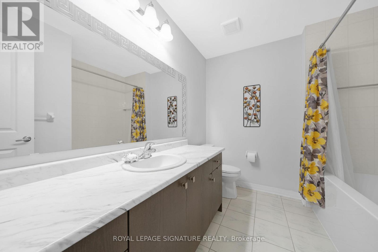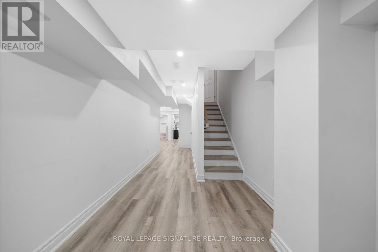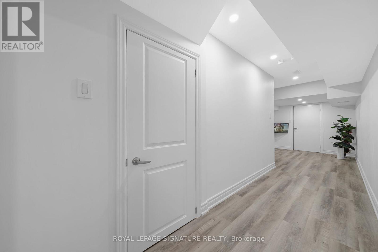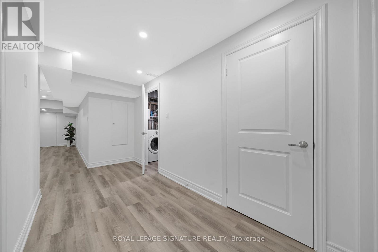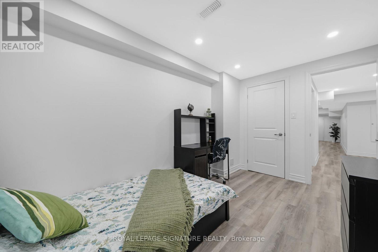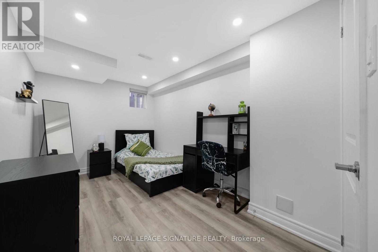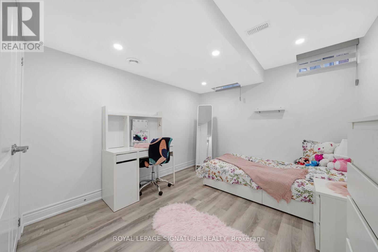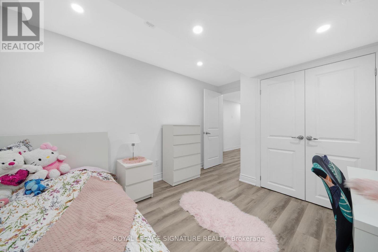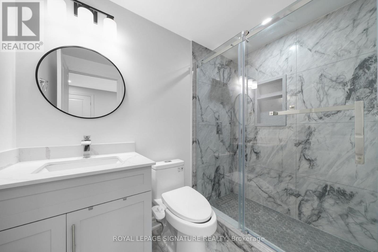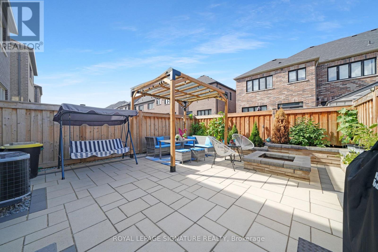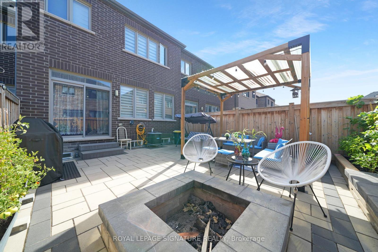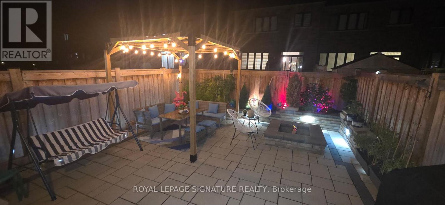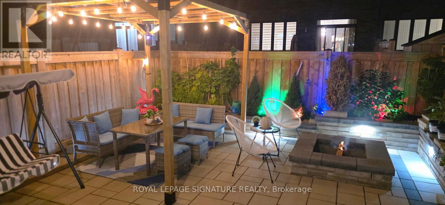167 Landolfi Way Bradford West Gwillimbury, Ontario L3Z 4L7
$799,000
Stunning Open-Concept Freehold Town-Home Designed For Family Living. Bright Kitchen With Quartz Counters, A Center Island, And Seamless Flow Into The Living Room, Perfect For Entertaining. The Spacious Living Room Opens Out To A Private, Fenced Backyard Featuring A Custom Shed And A Covered Sitting Area. Four Generous Bedrooms, Including A Primary With A 4-Piece Ensuite And Walk-In Closet. The Finished Basement Offers Additional Living Space With Two Bedrooms. Located In A Quiet, Family-Friendly Neighborhood, You'll Enjoy Proximity To Top-Rated Schools, Parks, Grocery Stores, Restaurants, And Shops. Don't Miss Your Chance To Own This Exceptional Home Where Style Meets Smart Living. Perfect For First-Time Buyers, Up-Sizing, And Investors! (id:60365)
Open House
This property has open houses!
2:00 pm
Ends at:4:00 pm
2:00 pm
Ends at:4:00 pm
Property Details
| MLS® Number | N12403198 |
| Property Type | Single Family |
| Community Name | Bradford |
| EquipmentType | Water Heater |
| Features | Carpet Free |
| ParkingSpaceTotal | 2 |
| RentalEquipmentType | Water Heater |
Building
| BathroomTotal | 4 |
| BedroomsAboveGround | 4 |
| BedroomsBelowGround | 2 |
| BedroomsTotal | 6 |
| Age | 0 To 5 Years |
| Amenities | Fireplace(s) |
| Appliances | Garage Door Opener Remote(s), Dishwasher, Dryer, Garage Door Opener, Hood Fan, Stove, Washer, Water Softener, Window Coverings, Refrigerator |
| BasementDevelopment | Finished |
| BasementType | N/a (finished) |
| ConstructionStyleAttachment | Attached |
| CoolingType | Central Air Conditioning |
| ExteriorFinish | Brick |
| FireplacePresent | Yes |
| FoundationType | Concrete |
| HalfBathTotal | 1 |
| HeatingFuel | Natural Gas |
| HeatingType | Forced Air |
| StoriesTotal | 2 |
| SizeInterior | 1500 - 2000 Sqft |
| Type | Row / Townhouse |
| UtilityWater | Municipal Water |
Parking
| Garage |
Land
| Acreage | No |
| LandscapeFeatures | Landscaped |
| Sewer | Sanitary Sewer |
| SizeDepth | 98 Ft ,6 In |
| SizeFrontage | 20 Ft |
| SizeIrregular | 20 X 98.5 Ft |
| SizeTotalText | 20 X 98.5 Ft |
Rooms
| Level | Type | Length | Width | Dimensions |
|---|---|---|---|---|
| Second Level | Primary Bedroom | 5.45 m | 4.2 m | 5.45 m x 4.2 m |
| Second Level | Bedroom 2 | 3.66 m | 3.35 m | 3.66 m x 3.35 m |
| Second Level | Bedroom 3 | 3.66 m | 3.2 m | 3.66 m x 3.2 m |
| Second Level | Bedroom 4 | 2.5 m | 2.1 m | 2.5 m x 2.1 m |
| Basement | Bedroom 5 | 3.96 m | 2.4 m | 3.96 m x 2.4 m |
| Basement | Bedroom | 3.96 m | 2.44 m | 3.96 m x 2.44 m |
| Main Level | Kitchen | 4.97 m | 3.1 m | 4.97 m x 3.1 m |
| Main Level | Living Room | 5.48 m | 4.33 m | 5.48 m x 4.33 m |
| Main Level | Dining Room | 3.41 m | 4.33 m | 3.41 m x 4.33 m |
| Main Level | Family Room | 6.01 m | 4.33 m | 6.01 m x 4.33 m |
Utilities
| Cable | Installed |
| Electricity | Installed |
| Sewer | Installed |
Mike Kamil
Salesperson
201-30 Eglinton Ave West
Mississauga, Ontario L5R 3E7

