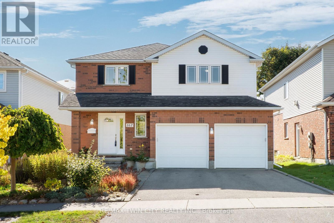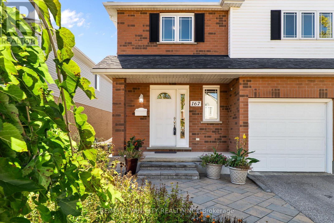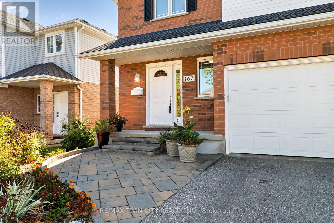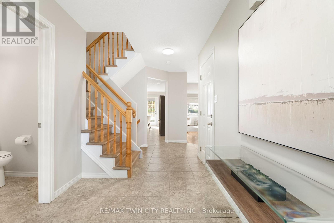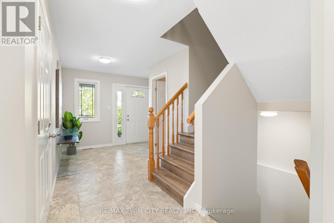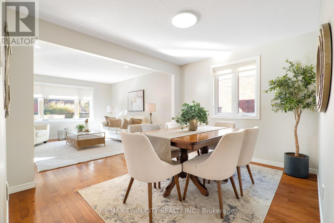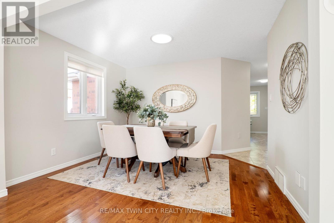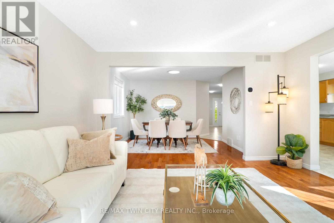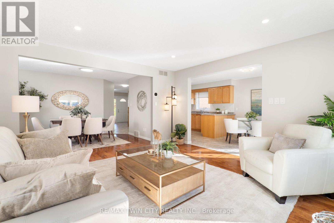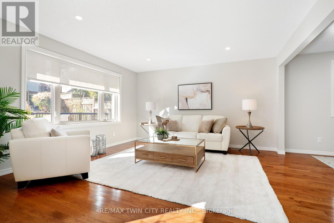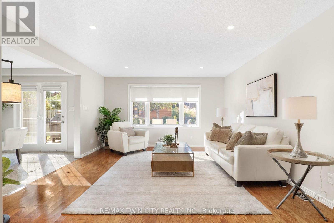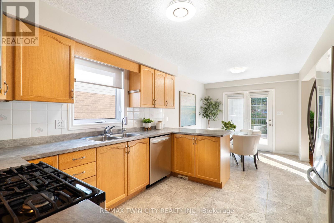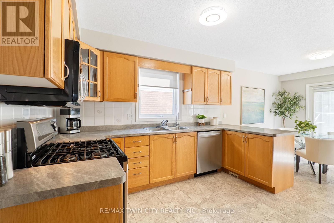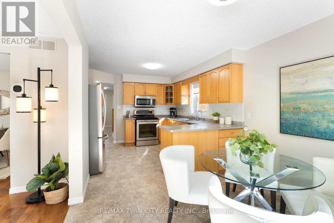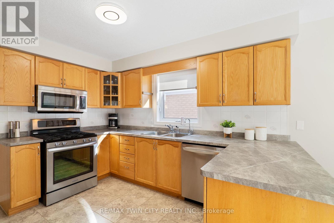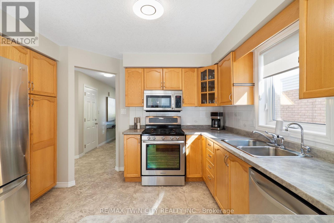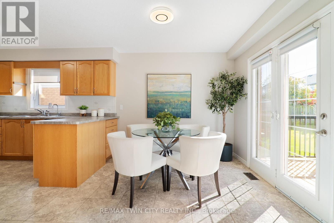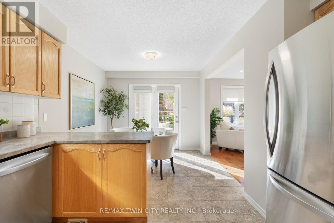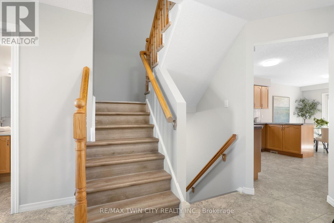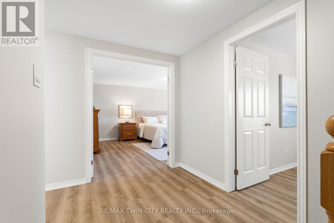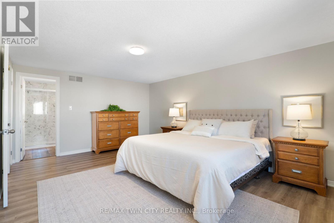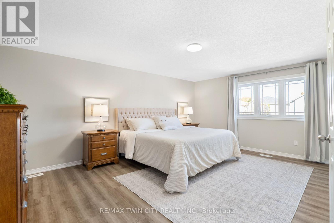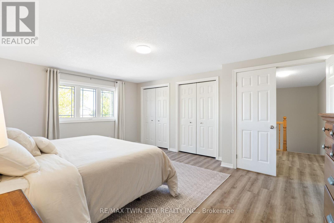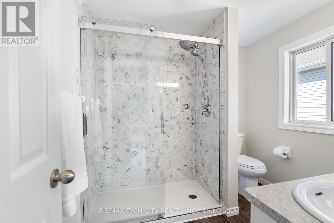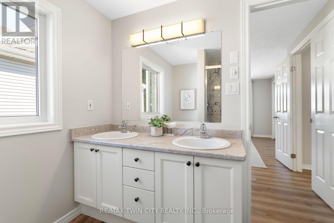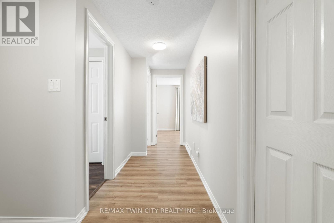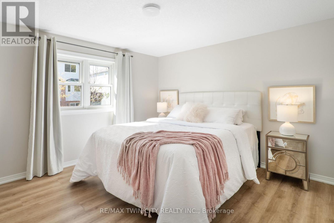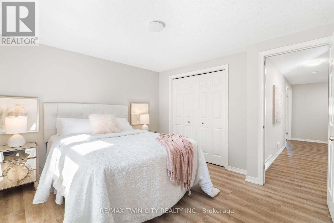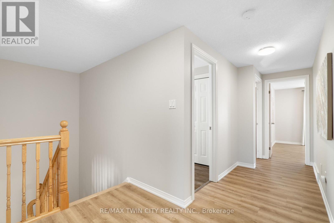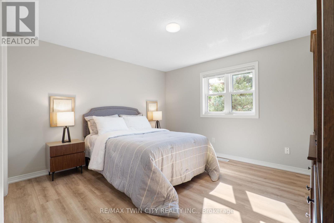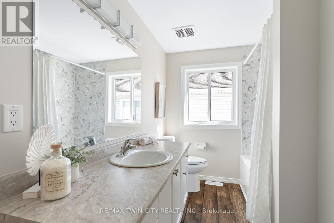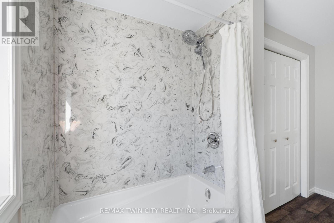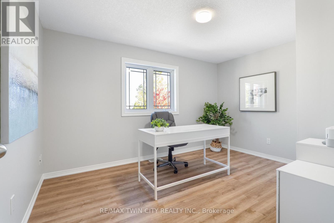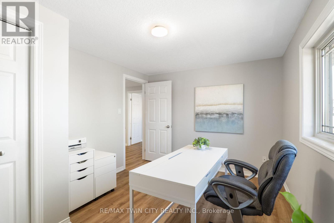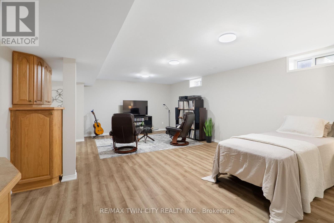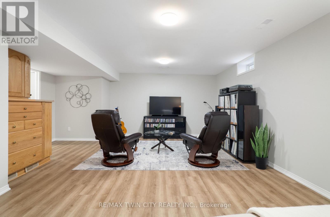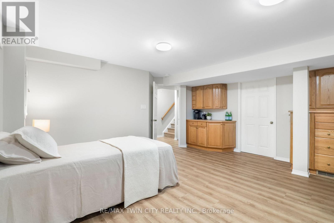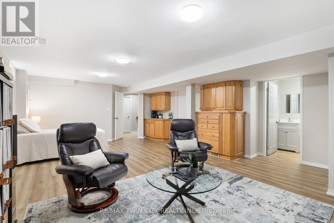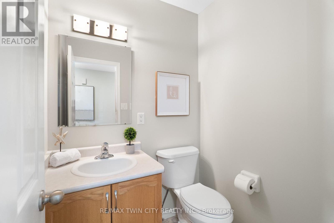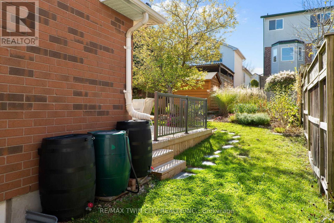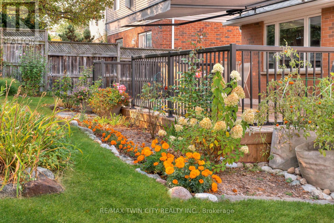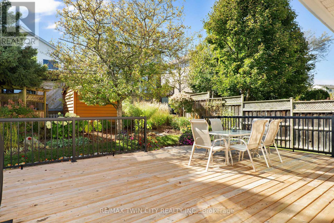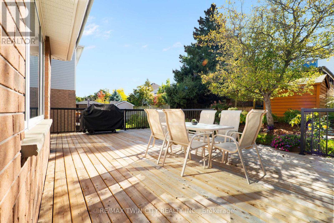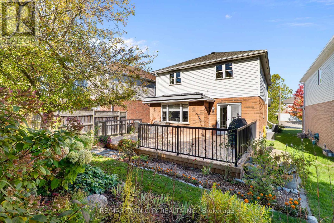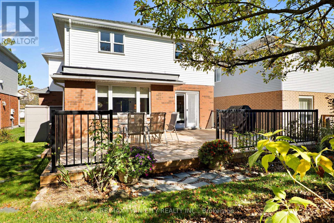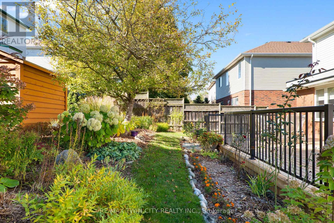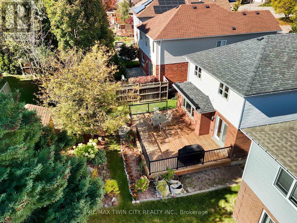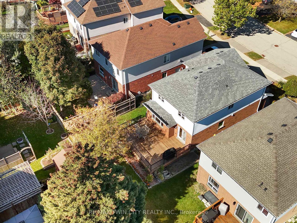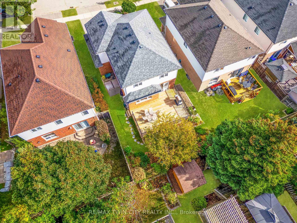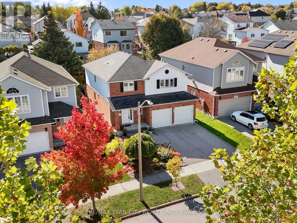167 Bridgewater Crescent Waterloo, Ontario N2T 2M1
$749,900
Welcome to 167 Bridgewater Crescent! This charming 4-bedroom, 4-bathroom (2 full, 2 half) family home offers the perfect blend of warmth, convenience, and thoughtful updates. With a double-car garage including a L2 EV charging port, carpet-free interior, finished basement, and a backyard built for enjoying, this move-in-ready home in one of Waterloo's most desirable locations will have you smiling. Check out our TOP 6 reasons why this home could be the one for you! #6: DESIRABLE WESTVALE: You're minutes from The Boardwalk shopping centre - home to restaurants, groceries, boutiques, and entertainment - plus quick access to schools, trails, and the Expressway. #5: BRIGHT MAIN FLOOR: The carpet-free main floor welcomes you with a spacious foyer & powder room, leading into a bright, open layout with hardwood flooring. #4: KITCHEN & DINING: The kitchen offers stainless steel appliances, including a gas cooktop, abundant cabinetry, and a bright dinette with walkout to the deck. For formal occasions, enjoy the separate dining room, designed for family dinners and gatherings with friends. #3: PRIVATE BACKYARD RETREAT: Step outside to the beautifully landscaped and low-maintenance backyard with a motorized awning. Mature greenery provides privacy, while the spacious deck is ideal for BBQs or entertaining guests. With minimal grass to maintain, the space balances beauty and ease. #2: BEDROOMS & BATHROOMS: Upstairs, the carpet-free second level offers 4 spacious bedrooms with neutral luxury vinyl flooring to complement any décor. The primary suite features French doors, dual closets, and an updated 4-pc ensuite with double sinks, and a walk-in shower. The updated main 4-piece bath includes a shower/tub combo. #1: FINISHED BASEMENT: The updated luxury vinyl flooring continues downstairs, where there's a bright rec room with built-in shelving and cabinetry. There's also a workshop that could be converted into a small bedroom, a laundry room, and a 2-piece bathroom. (id:60365)
Property Details
| MLS® Number | X12473146 |
| Property Type | Single Family |
| AmenitiesNearBy | Public Transit, Schools |
| CommunityFeatures | School Bus |
| EquipmentType | None |
| Features | Sump Pump |
| ParkingSpaceTotal | 4 |
| RentalEquipmentType | None |
| Structure | Porch |
Building
| BathroomTotal | 4 |
| BedroomsAboveGround | 4 |
| BedroomsTotal | 4 |
| Age | 16 To 30 Years |
| Appliances | Garage Door Opener Remote(s), Water Heater, Water Softener, Water Meter, Central Vacuum, Dishwasher, Dryer, Garage Door Opener, Microwave, Oven, Hood Fan, Range, Washer, Refrigerator |
| BasementDevelopment | Finished |
| BasementType | Full (finished) |
| ConstructionStyleAttachment | Detached |
| CoolingType | Central Air Conditioning |
| ExteriorFinish | Brick, Vinyl Siding |
| FireProtection | Smoke Detectors |
| FireplacePresent | Yes |
| FoundationType | Poured Concrete |
| HalfBathTotal | 2 |
| HeatingFuel | Natural Gas |
| HeatingType | Forced Air |
| StoriesTotal | 2 |
| SizeInterior | 1500 - 2000 Sqft |
| Type | House |
| UtilityWater | Municipal Water |
Parking
| Attached Garage | |
| Garage |
Land
| Acreage | No |
| LandAmenities | Public Transit, Schools |
| LandscapeFeatures | Landscaped |
| Sewer | Sanitary Sewer |
| SizeDepth | 105 Ft |
| SizeFrontage | 40 Ft |
| SizeIrregular | 40 X 105 Ft ; 19.55'x20.56'x05.74'x40.10'x105.1' |
| SizeTotalText | 40 X 105 Ft ; 19.55'x20.56'x05.74'x40.10'x105.1' |
| ZoningDescription | Res 2 |
Rooms
| Level | Type | Length | Width | Dimensions |
|---|---|---|---|---|
| Second Level | Bedroom 3 | 3.78 m | 4.19 m | 3.78 m x 4.19 m |
| Second Level | Primary Bedroom | 4.24 m | 5.18 m | 4.24 m x 5.18 m |
| Second Level | Bathroom | 3.45 m | 2.11 m | 3.45 m x 2.11 m |
| Second Level | Bathroom | 2.49 m | 2.31 m | 2.49 m x 2.31 m |
| Second Level | Bedroom 2 | 3.84 m | 3.02 m | 3.84 m x 3.02 m |
| Second Level | Bedroom 3 | 3.63 m | 3.38 m | 3.63 m x 3.38 m |
| Basement | Bathroom | 1.47 m | 1.57 m | 1.47 m x 1.57 m |
| Basement | Recreational, Games Room | 5.38 m | 7.65 m | 5.38 m x 7.65 m |
| Basement | Other | 1.98 m | 4.42 m | 1.98 m x 4.42 m |
| Basement | Other | 3.4 m | 2.9 m | 3.4 m x 2.9 m |
| Ground Level | Bathroom | 1.5 m | 1.52 m | 1.5 m x 1.52 m |
| Ground Level | Eating Area | 2.92 m | 2.77 m | 2.92 m x 2.77 m |
| Ground Level | Dining Room | 3.61 m | 2.97 m | 3.61 m x 2.97 m |
| Ground Level | Foyer | 3.02 m | 1.37 m | 3.02 m x 1.37 m |
| Ground Level | Kitchen | 3.56 m | 3.48 m | 3.56 m x 3.48 m |
| Ground Level | Living Room | 424 m | 4.29 m | 424 m x 4.29 m |
Utilities
| Cable | Available |
| Electricity | Installed |
| Sewer | Installed |
https://www.realtor.ca/real-estate/29013245/167-bridgewater-crescent-waterloo
Peter Kostecki
Broker
83 Erb Street W Unit B
Waterloo, Ontario N2L 6C2

