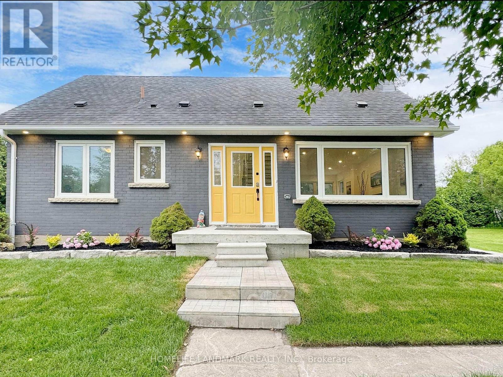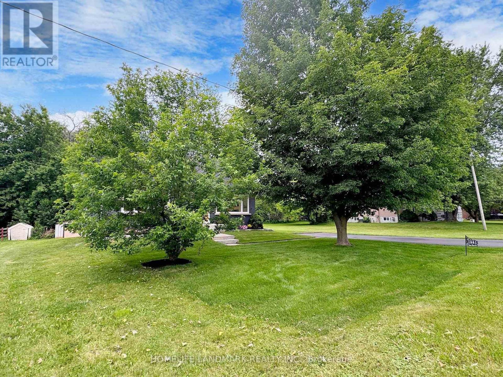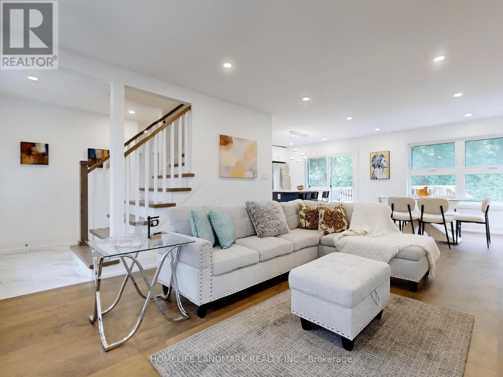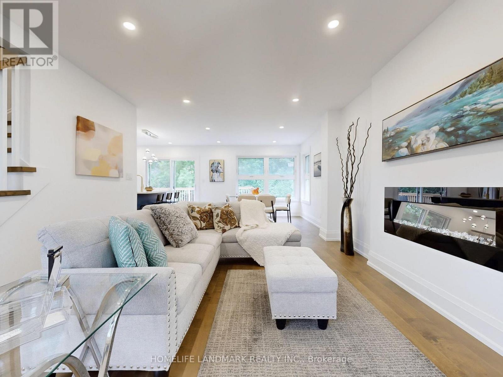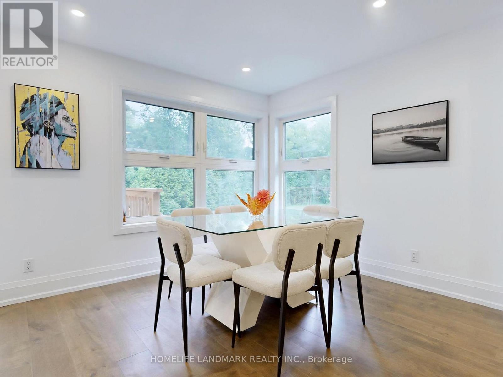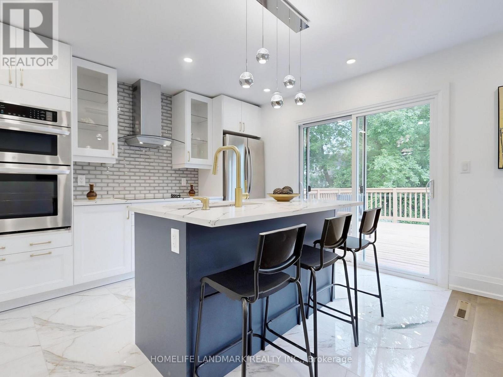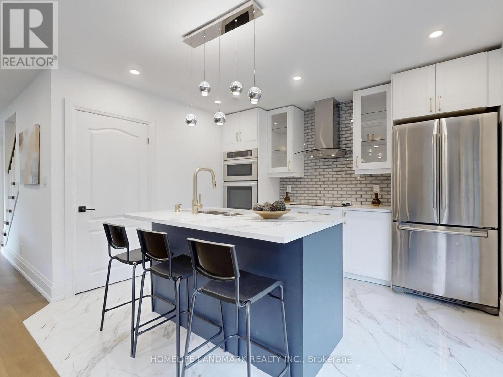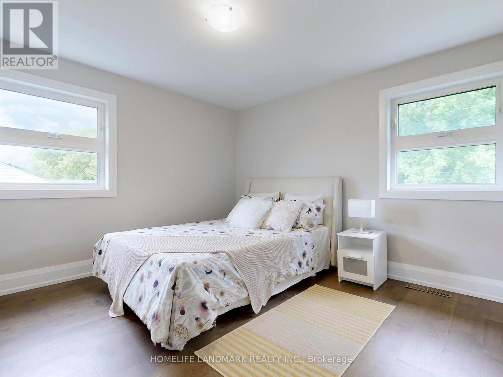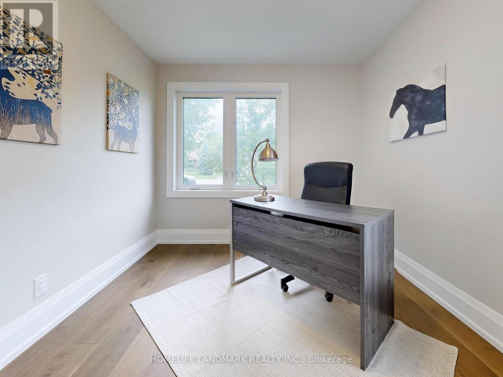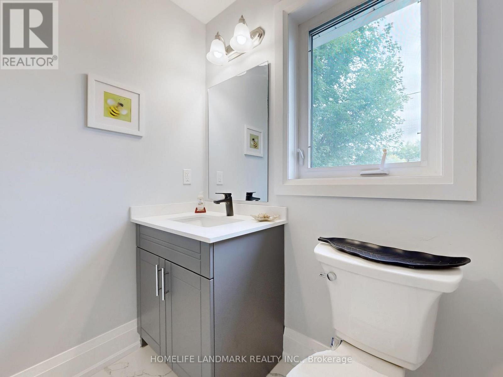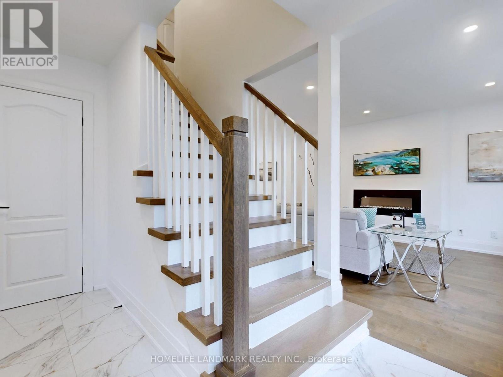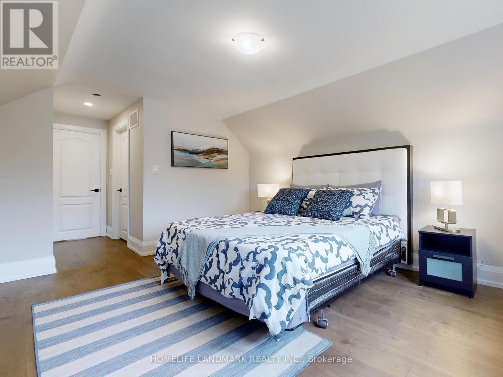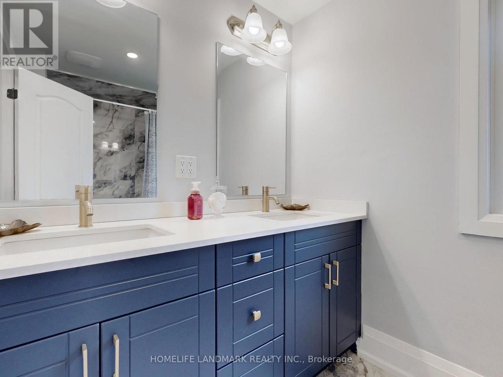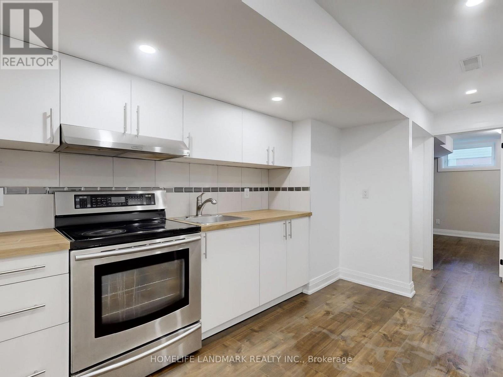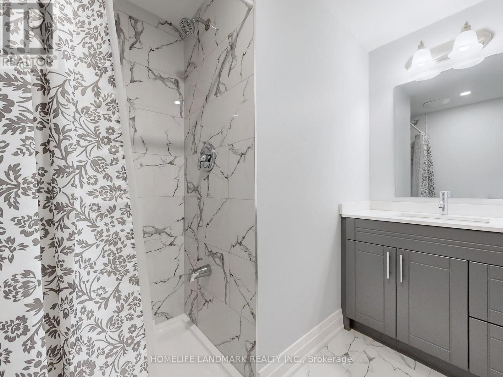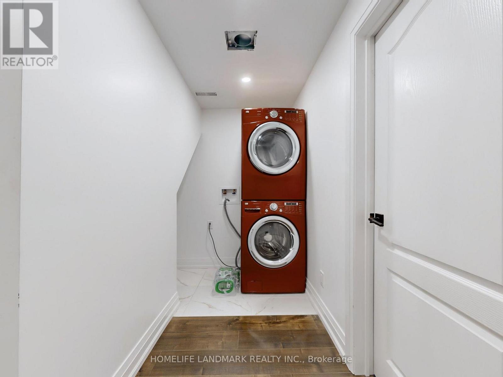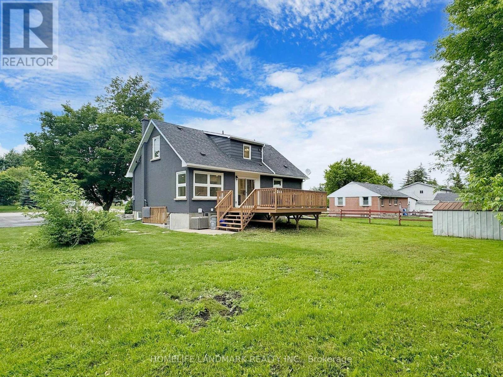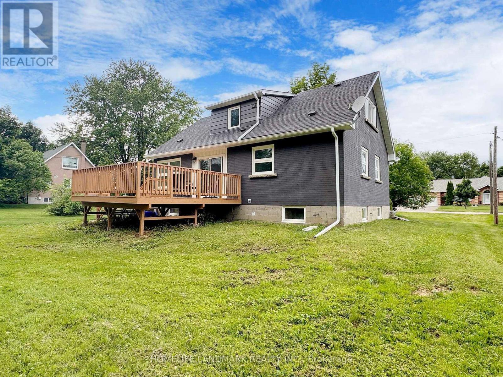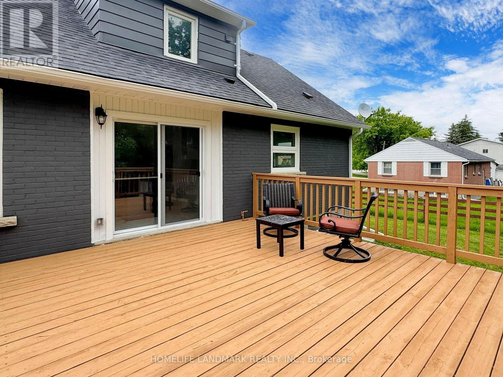1661 Mount Albert Road S East Gwillimbury, Ontario L0G 1V0
$1,199,800
Fully renovated detached starter home on treed lot in a desirable neighbourhood in Sharon. This stunning property offers a seamless blend of contemporary design and thoughtful craftsmanship, providing the perfect sanctuary for you and your family. Open-concept main floor, bathed in natural light, adorned with sleek hardwood flooring, brand new plumbing, brand new electrical 200 amp. The primary ensuite suite is an oasis of relaxation, complete with a spa like ensuite, a walk-in closet, and large windows. An over size deck with gas outlet for bbq makes effortless summer relaxation. Finished Basement with separate entrance, kitchen, washroom, laundry and 2 full sized bedrooms offers you flexibility in use. Extra Large lot with future severance potential, sever into 2 lots or build garage addition to existing property. (id:60365)
Property Details
| MLS® Number | N12481825 |
| Property Type | Single Family |
| Community Name | Sharon |
| EquipmentType | Water Heater |
| Features | Wooded Area, Sump Pump, In-law Suite |
| ParkingSpaceTotal | 6 |
| RentalEquipmentType | Water Heater |
Building
| BathroomTotal | 3 |
| BedroomsAboveGround | 4 |
| BedroomsBelowGround | 2 |
| BedroomsTotal | 6 |
| Age | 51 To 99 Years |
| Amenities | Fireplace(s) |
| Appliances | Oven - Built-in, Range, Water Heater, Water Meter, Dishwasher, Dryer, Hood Fan, Microwave, Oven, Stove, Washer, Refrigerator |
| BasementDevelopment | Finished |
| BasementFeatures | Separate Entrance, Walk-up |
| BasementType | N/a, N/a (finished), N/a |
| ConstructionStatus | Insulation Upgraded |
| ConstructionStyleAttachment | Detached |
| CoolingType | Central Air Conditioning |
| ExteriorFinish | Brick |
| FireProtection | Smoke Detectors |
| FireplacePresent | Yes |
| FireplaceTotal | 1 |
| FlooringType | Hardwood, Porcelain Tile, Laminate |
| FoundationType | Block |
| HeatingFuel | Natural Gas |
| HeatingType | Forced Air |
| StoriesTotal | 2 |
| SizeInterior | 1100 - 1500 Sqft |
| Type | House |
| UtilityWater | Municipal Water |
Parking
| No Garage |
Land
| Acreage | No |
| Sewer | Septic System |
| SizeDepth | 123 Ft |
| SizeFrontage | 122 Ft |
| SizeIrregular | 122 X 123 Ft |
| SizeTotalText | 122 X 123 Ft|under 1/2 Acre |
| ZoningDescription | R1 |
Rooms
| Level | Type | Length | Width | Dimensions |
|---|---|---|---|---|
| Second Level | Primary Bedroom | 3.6 m | 3.9 m | 3.6 m x 3.9 m |
| Second Level | Bedroom 4 | 3.6 m | 2.9 m | 3.6 m x 2.9 m |
| Basement | Bathroom | 2.6 m | 2.4 m | 2.6 m x 2.4 m |
| Basement | Kitchen | 3.8 m | 3 m | 3.8 m x 3 m |
| Basement | Bedroom 5 | 3.9 m | 3.2 m | 3.9 m x 3.2 m |
| Basement | Bedroom | 3.6 m | 3.2 m | 3.6 m x 3.2 m |
| Main Level | Bedroom 2 | 3.4 m | 2.7 m | 3.4 m x 2.7 m |
| Main Level | Bedroom 3 | 3.3 m | 3.8 m | 3.3 m x 3.8 m |
| Main Level | Bathroom | 2.3 m | 1.8 m | 2.3 m x 1.8 m |
| Main Level | Kitchen | 3.5 m | 3 m | 3.5 m x 3 m |
| Main Level | Dining Room | 3.5 m | 3.8 m | 3.5 m x 3.8 m |
| Main Level | Living Room | 4.1 m | 3.8 m | 4.1 m x 3.8 m |
Utilities
| Cable | Available |
| Electricity | Installed |
https://www.realtor.ca/real-estate/29031973/1661-mount-albert-road-s-east-gwillimbury-sharon-sharon
Irene Okeke
Salesperson
7240 Woodbine Ave Unit 103
Markham, Ontario L3R 1A4

