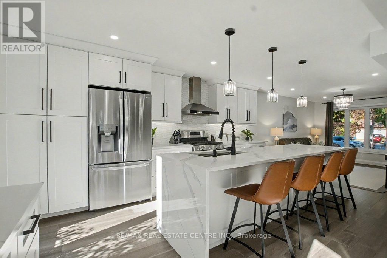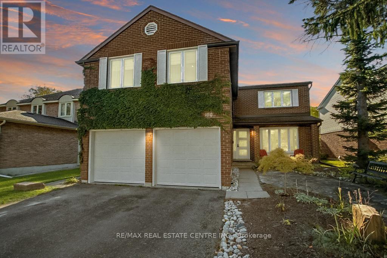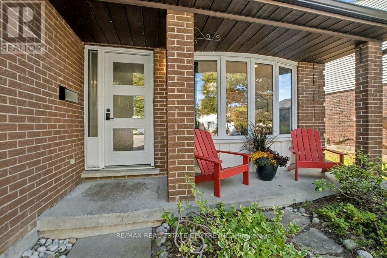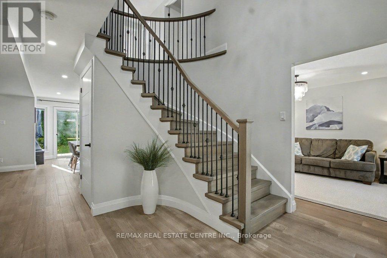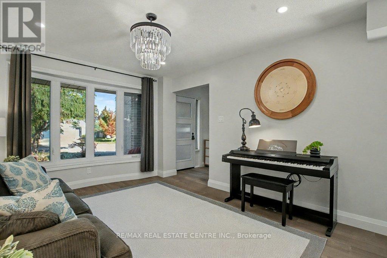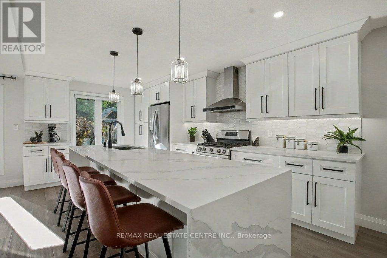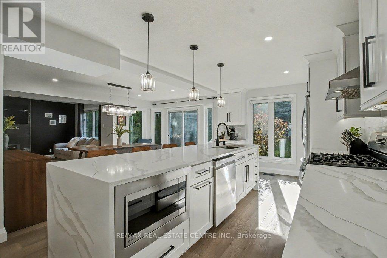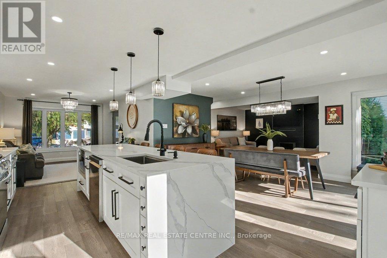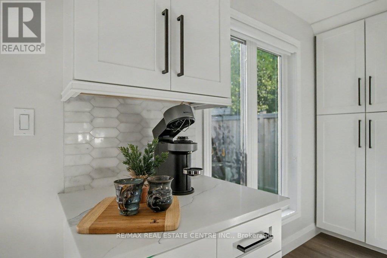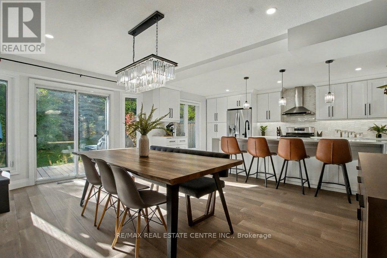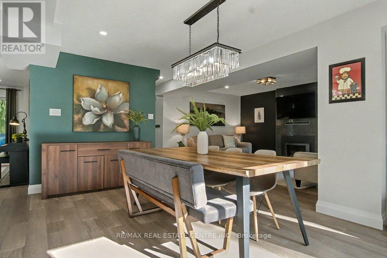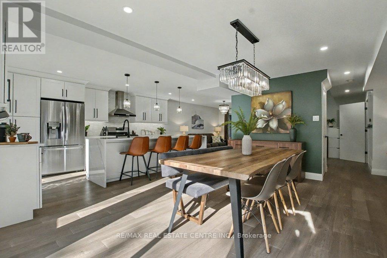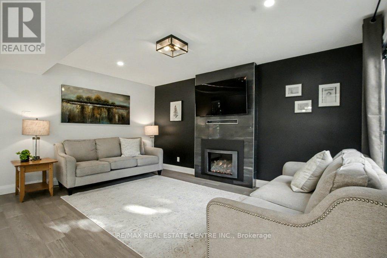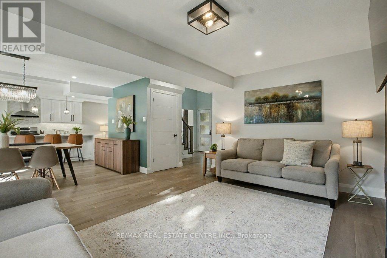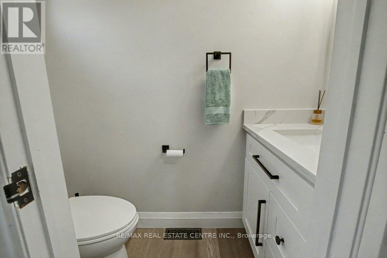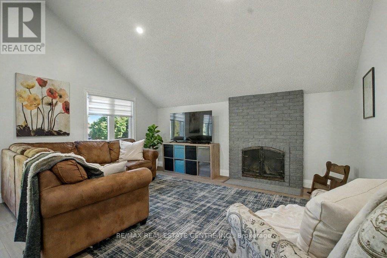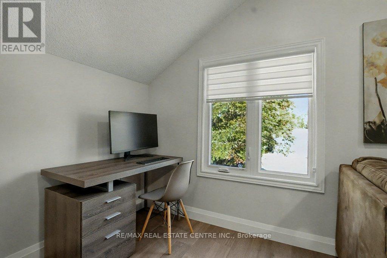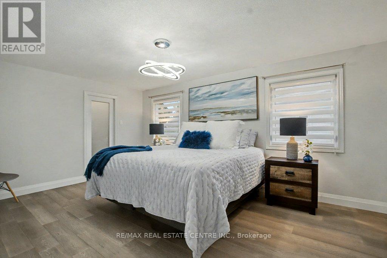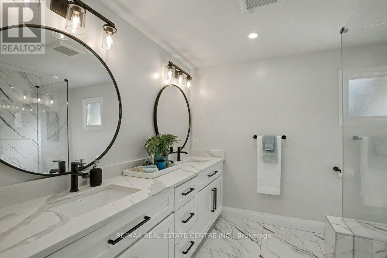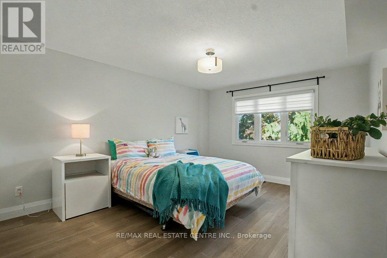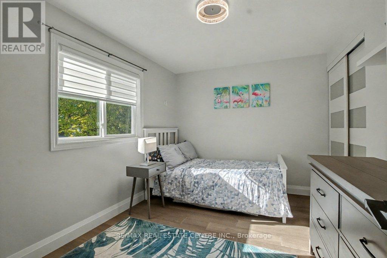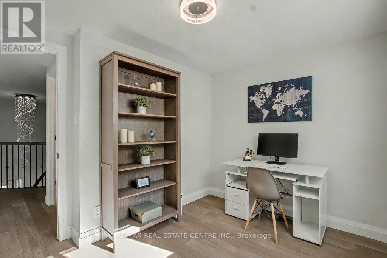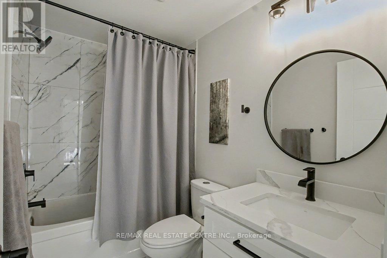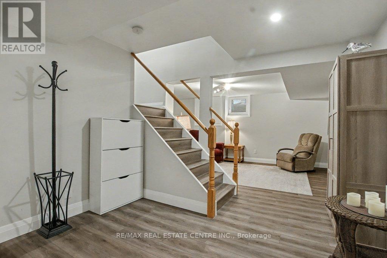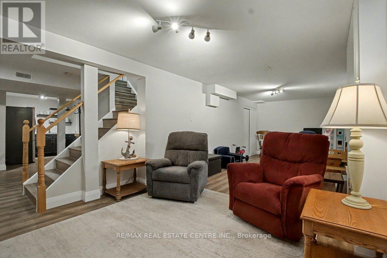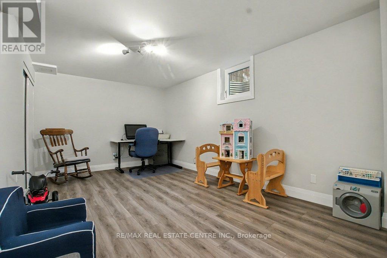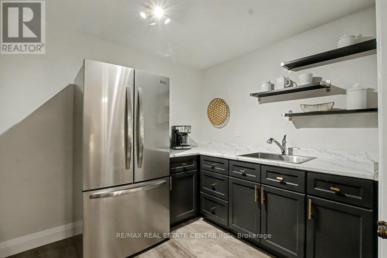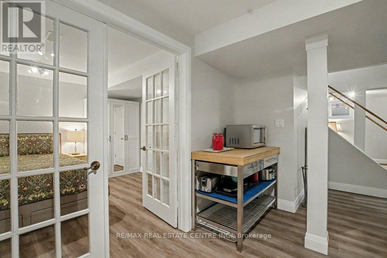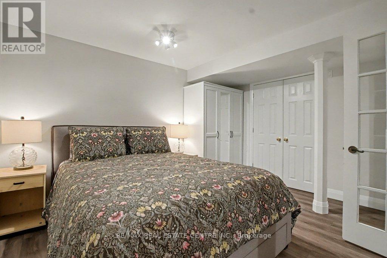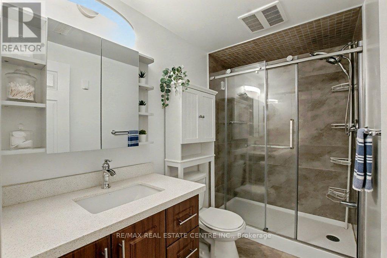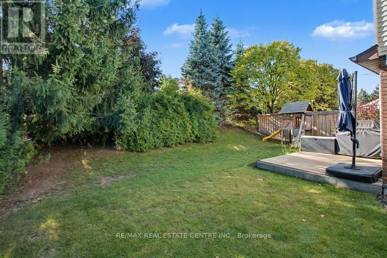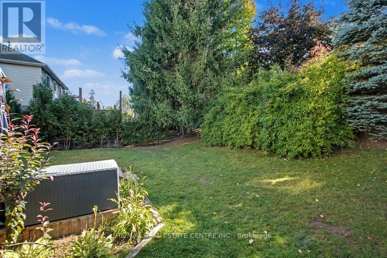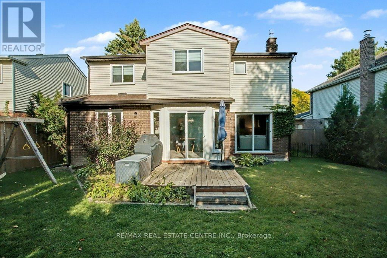166 Westvale Drive Waterloo, Ontario N2T 1C2
$1,299,999
Welcome to this stunning 4-bedroom, 4-bathroom home, completely reimagined with high-quality construction and modern design. Offering an impressive approx 3400 square feet of finished living space, this home seamlessly blends comfort, style, and functionality. The main floor features a chefs dream kitchen with a large island and striking quartz waterfall countertop, complemented by newer appliances and an open-concept layout that's perfect for both everyday living and entertaining. A soaring foyer welcomes you into spacious living and dining areas, with a cozy gas fireplace that adds warmth and charm to the space. Upstairs, you'll find generously sized bedrooms along with an additional family living room an ideal spot for a kids play area, media lounge, or quiet retreat that offers even more versatility for a growing household. The fully finished basement includes a large recreation room and a private in-law suite with its own wet bar and bedroom, making it perfect for multi-generational living, or guests. Recent upgrades include a new water softener installed in 2022, updated eavestroughs in 2024, and new basement windows/window wells added the same year. New kitchen appliances (2022), washing machine (2025). Located in a fantastic neighborhood close to scenic trails, shopping, and a wide range of amenities, this beautifully updated home is truly move-in ready and designed to suit the needs of modern living. (id:60365)
Property Details
| MLS® Number | X12479634 |
| Property Type | Single Family |
| EquipmentType | Water Heater |
| Features | In-law Suite |
| ParkingSpaceTotal | 4 |
| RentalEquipmentType | Water Heater |
| Structure | Deck |
Building
| BathroomTotal | 4 |
| BedroomsAboveGround | 4 |
| BedroomsTotal | 4 |
| Age | 31 To 50 Years |
| Amenities | Fireplace(s) |
| Appliances | Water Softener, Water Meter, Blinds, Dishwasher, Garage Door Opener, Garage Door Opener Remote(s), Microwave, Stove, Washer, Refrigerator |
| BasementDevelopment | Finished |
| BasementType | Full (finished) |
| ConstructionStyleAttachment | Detached |
| CoolingType | Central Air Conditioning |
| ExteriorFinish | Aluminum Siding, Brick |
| FireplacePresent | Yes |
| FireplaceTotal | 2 |
| FoundationType | Poured Concrete |
| HalfBathTotal | 1 |
| HeatingFuel | Natural Gas |
| HeatingType | Forced Air |
| StoriesTotal | 2 |
| SizeInterior | 2000 - 2500 Sqft |
| Type | House |
| UtilityWater | Municipal Water |
Parking
| Attached Garage | |
| Garage |
Land
| Acreage | No |
| Sewer | Sanitary Sewer |
| SizeDepth | 111 Ft ,7 In |
| SizeFrontage | 49 Ft ,2 In |
| SizeIrregular | 49.2 X 111.6 Ft |
| SizeTotalText | 49.2 X 111.6 Ft |
| ZoningDescription | R1 |
Rooms
| Level | Type | Length | Width | Dimensions |
|---|---|---|---|---|
| Second Level | Bedroom 3 | 3.45 m | 2.69 m | 3.45 m x 2.69 m |
| Second Level | Bedroom 4 | 3.17 m | 2.69 m | 3.17 m x 2.69 m |
| Second Level | Bedroom | 3.3 m | 5.18 m | 3.3 m x 5.18 m |
| Second Level | Great Room | 5.51 m | 6.25 m | 5.51 m x 6.25 m |
| Second Level | Bathroom | Measurements not available | ||
| Second Level | Bathroom | Measurements not available | ||
| Second Level | Bedroom 2 | 3.45 m | 4.93 m | 3.45 m x 4.93 m |
| Basement | Bathroom | Measurements not available | ||
| Basement | Bedroom | 3.78 m | 3.4 m | 3.78 m x 3.4 m |
| Basement | Other | 2.69 m | 2.26 m | 2.69 m x 2.26 m |
| Basement | Recreational, Games Room | 6.86 m | 9.09 m | 6.86 m x 9.09 m |
| Main Level | Bathroom | Measurements not available | ||
| Main Level | Dining Room | 3.17 m | 5.13 m | 3.17 m x 5.13 m |
| Main Level | Family Room | 4.24 m | 4.72 m | 4.24 m x 4.72 m |
| Main Level | Foyer | 3.02 m | 3.1 m | 3.02 m x 3.1 m |
| Main Level | Kitchen | 3.33 m | 4.9 m | 3.33 m x 4.9 m |
| Main Level | Laundry Room | 3.17 m | 1.75 m | 3.17 m x 1.75 m |
| Main Level | Living Room | 3.33 m | 4.32 m | 3.33 m x 4.32 m |
https://www.realtor.ca/real-estate/29031610/166-westvale-drive-waterloo
Jackie Thomas
Salesperson
720 Westmount Rd E #b
Kitchener, Ontario N2E 2M6
John Reymer
Salesperson

