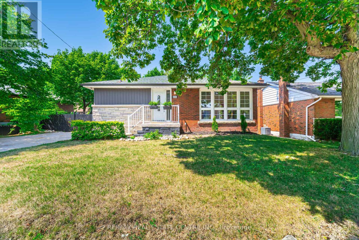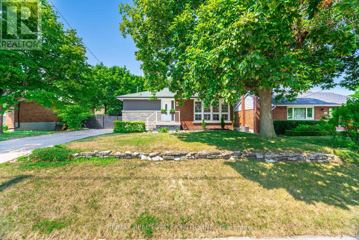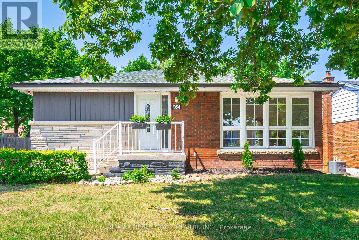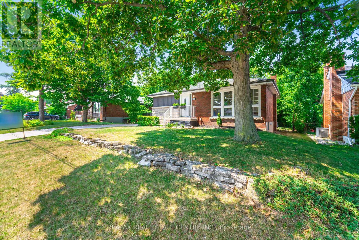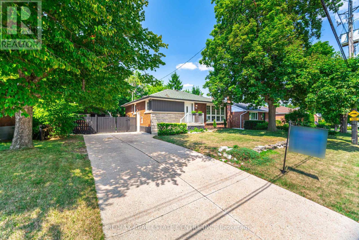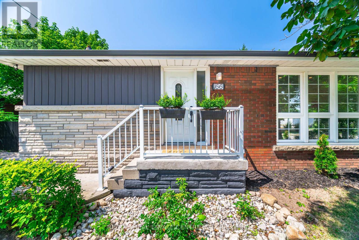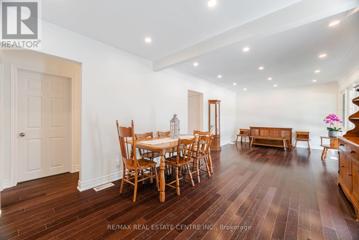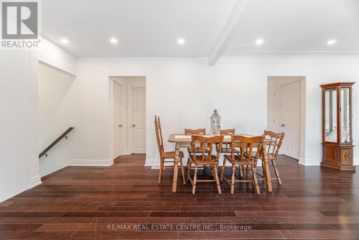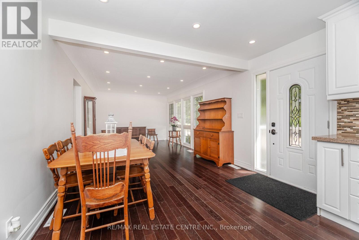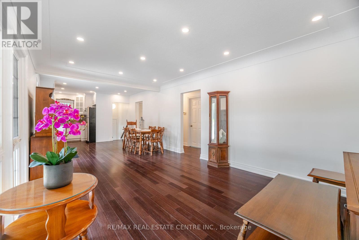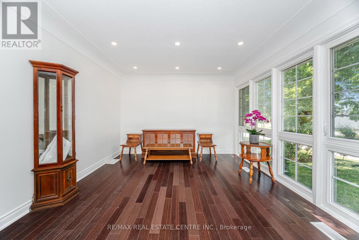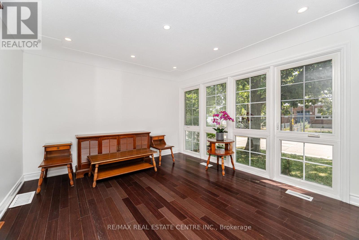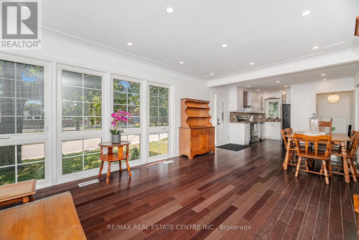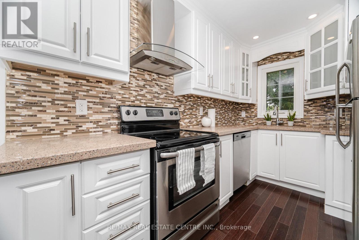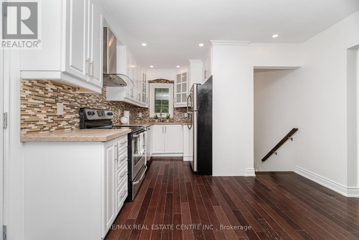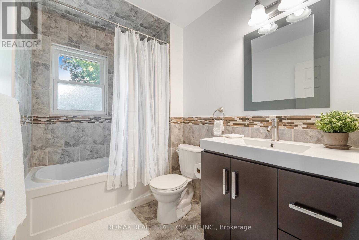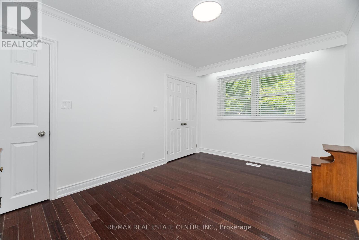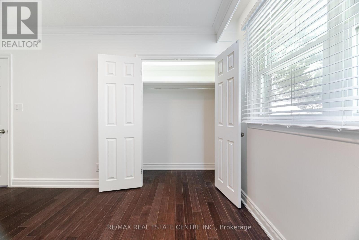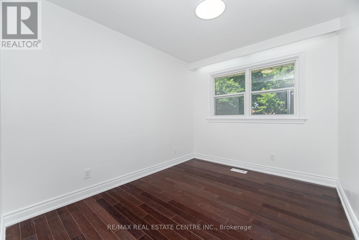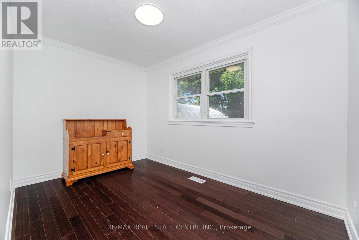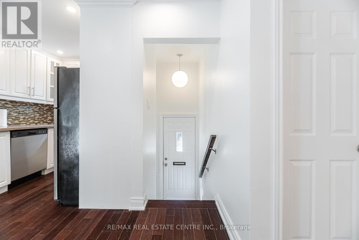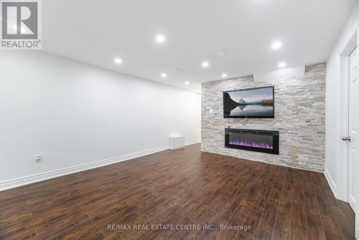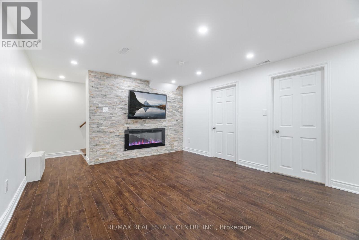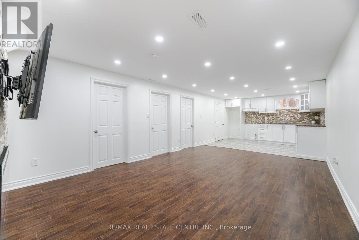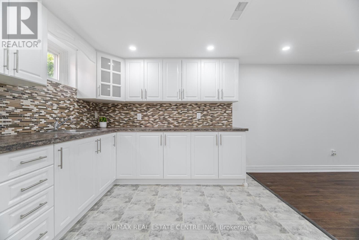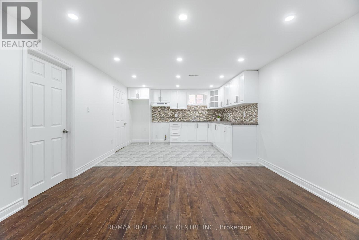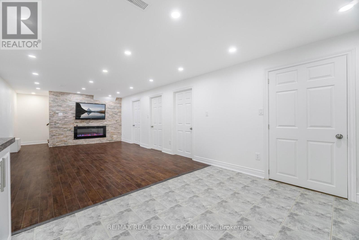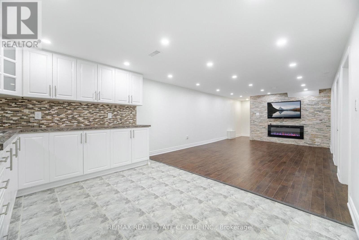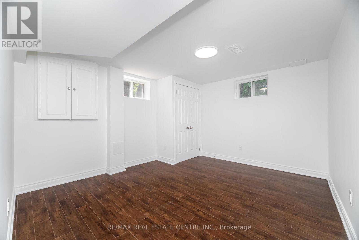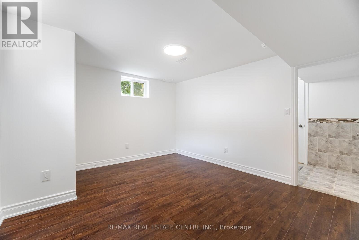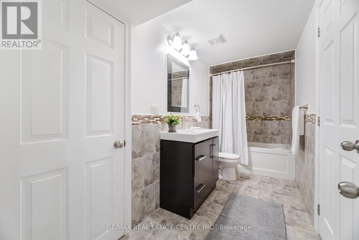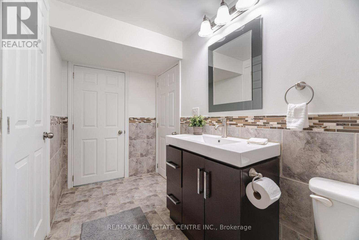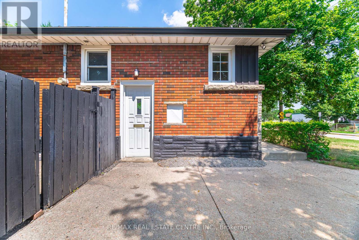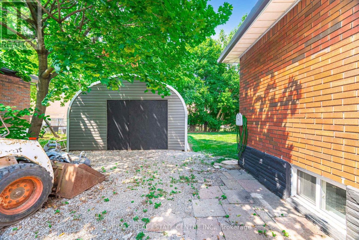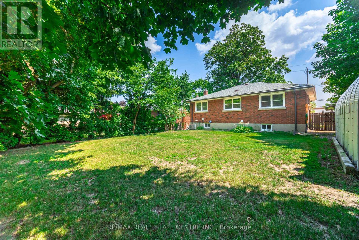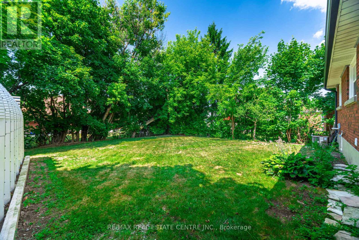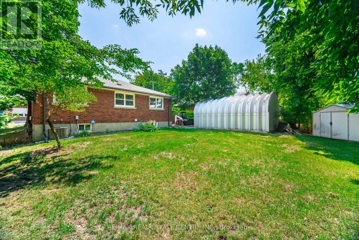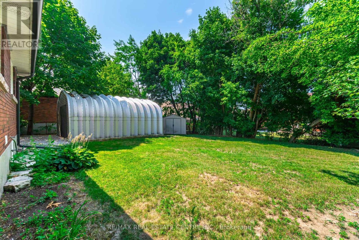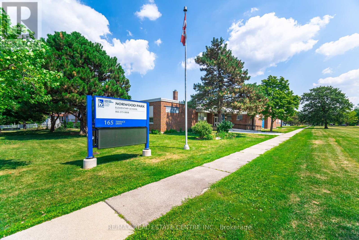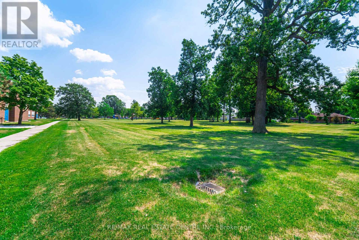166 Terrace Drive Hamilton, Ontario L9A 2Z1
$835,000
Welcome to 166 Terrace Dr. in the desirable Balfour neighbourhood. This charming all Solid Brick Bungalow is Freshly renovated and move-in ready. Offering 3+2 Bedroom, 2 Full Baths, 2 Kitchens and situated on a Large 67x103 ft Lot with Spacious Hobby Garage, Garden Shed, Private Fully Fenced backyard-ideal for kids or pets with Parking for 7. The Upper Level offers a Bright Open Concept layout great for entertaining with Pot lights and Hardwood Flooring throughout. Separate Side Entrance to a Fully Finished basement with in-law suite, perfect for extended family or potential rental income. The lower level includes Large Kitchen area, a Large Rec room with a fireplace, 2 Bedroom with Jack & Jill 4pc Bathroom. Enjoy this quiet family-friendly neighbourhood across from Norwood Park & Norwood Park Elementary school (French Immersion) with close proximity to; Hospital, College, Dollarama, LCBO, Walmart, Shoppers, Canadian Tire, Schools, Churches and just minutes from the Lincoln Alexander (LINC), and Hwy 403. (id:60365)
Property Details
| MLS® Number | X12349718 |
| Property Type | Single Family |
| Community Name | Balfour |
| AmenitiesNearBy | Hospital, Park, Public Transit, Schools |
| Features | Carpet Free |
| ParkingSpaceTotal | 7 |
| Structure | Shed, Workshop |
Building
| BathroomTotal | 2 |
| BedroomsAboveGround | 3 |
| BedroomsBelowGround | 2 |
| BedroomsTotal | 5 |
| Amenities | Fireplace(s) |
| Appliances | Water Heater, Dishwasher, Dryer, Stove, Washer, Refrigerator |
| ArchitecturalStyle | Bungalow |
| BasementFeatures | Separate Entrance |
| BasementType | Full |
| ConstructionStyleAttachment | Detached |
| CoolingType | Central Air Conditioning |
| ExteriorFinish | Brick |
| FireplacePresent | Yes |
| FlooringType | Hardwood, Laminate, Ceramic |
| FoundationType | Block |
| HeatingFuel | Natural Gas |
| HeatingType | Forced Air |
| StoriesTotal | 1 |
| SizeInterior | 700 - 1100 Sqft |
| Type | House |
Parking
| Detached Garage | |
| Garage |
Land
| Acreage | No |
| FenceType | Fully Fenced, Fenced Yard |
| LandAmenities | Hospital, Park, Public Transit, Schools |
| Sewer | Sanitary Sewer |
| SizeDepth | 103 Ft ,1 In |
| SizeFrontage | 67 Ft ,8 In |
| SizeIrregular | 67.7 X 103.1 Ft |
| SizeTotalText | 67.7 X 103.1 Ft |
Rooms
| Level | Type | Length | Width | Dimensions |
|---|---|---|---|---|
| Basement | Recreational, Games Room | 5.49 m | 3.78 m | 5.49 m x 3.78 m |
| Basement | Kitchen | 3.78 m | 3.05 m | 3.78 m x 3.05 m |
| Basement | Bedroom | 3.93 m | 3.26 m | 3.93 m x 3.26 m |
| Basement | Bedroom | 3.93 m | 3.41 m | 3.93 m x 3.41 m |
| Main Level | Living Room | 5.18 m | 3.61 m | 5.18 m x 3.61 m |
| Main Level | Dining Room | 5.18 m | 3.61 m | 5.18 m x 3.61 m |
| Main Level | Kitchen | 3.81 m | 2.36 m | 3.81 m x 2.36 m |
| Main Level | Primary Bedroom | 4.3 m | 2.9 m | 4.3 m x 2.9 m |
| Main Level | Bedroom 2 | 3.3 m | 2.6 m | 3.3 m x 2.6 m |
| Main Level | Bedroom 3 | 3.66 m | 3.2 m | 3.66 m x 3.2 m |
https://www.realtor.ca/real-estate/28744720/166-terrace-drive-hamilton-balfour-balfour
Simon Joseph Camber
Broker
1140 Burnhamthorpe Rd W #141-A
Mississauga, Ontario L5C 4E9

