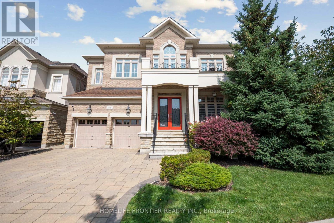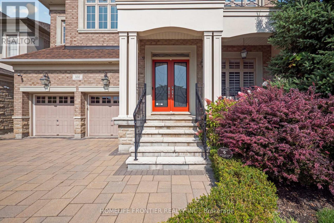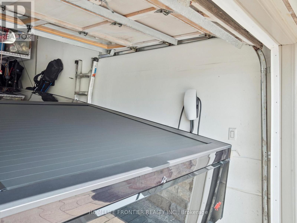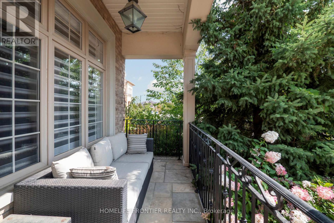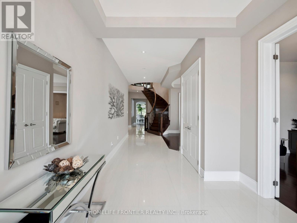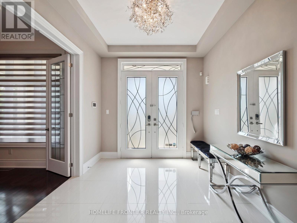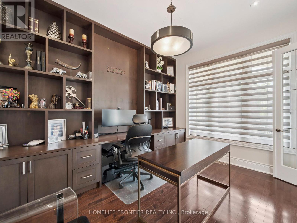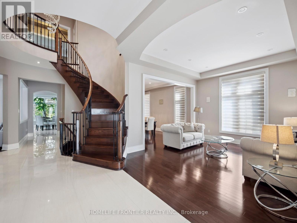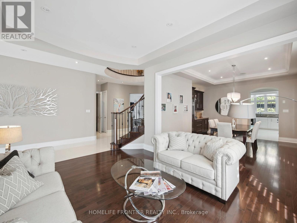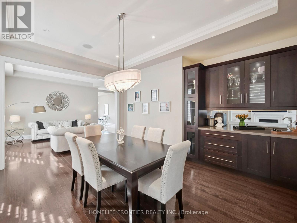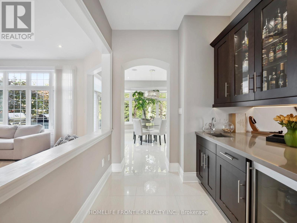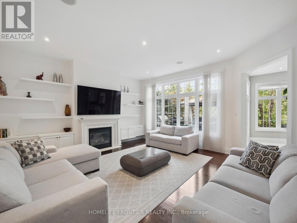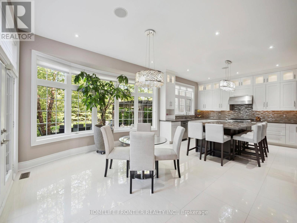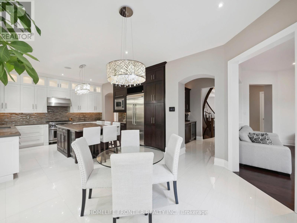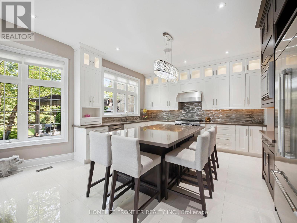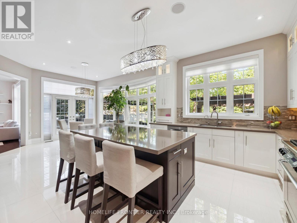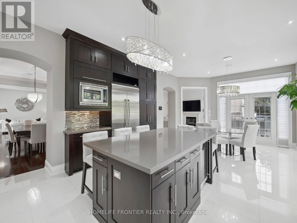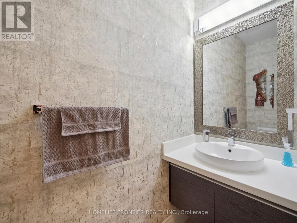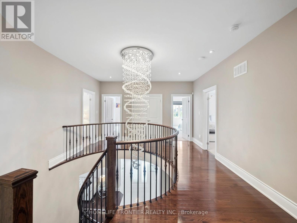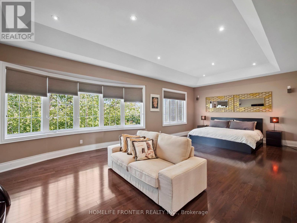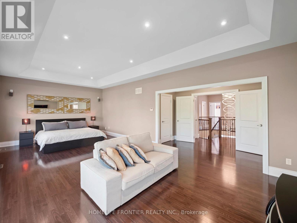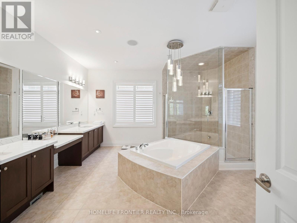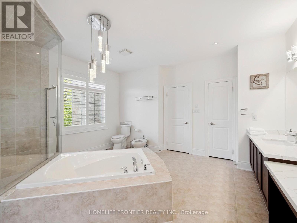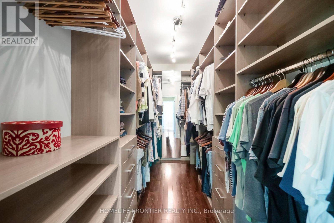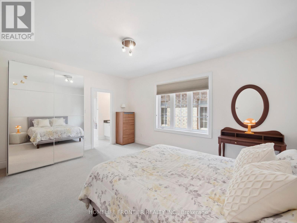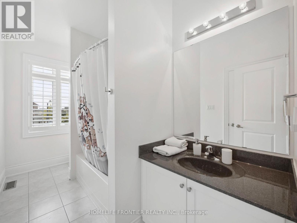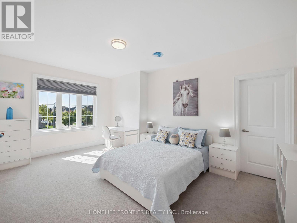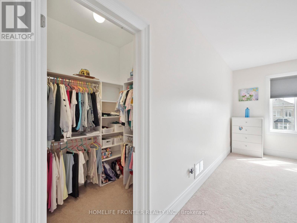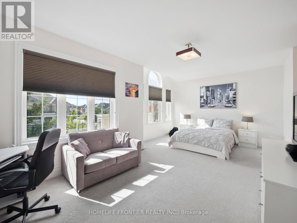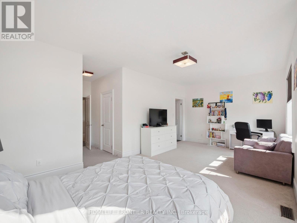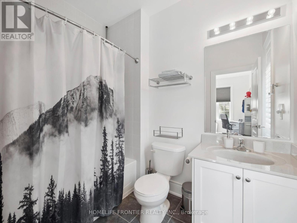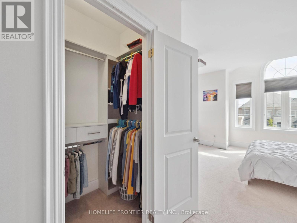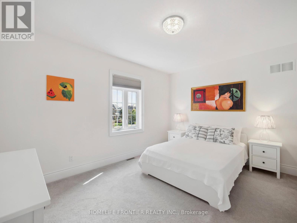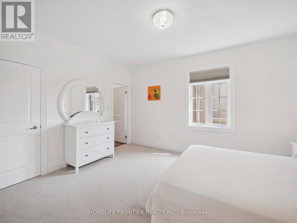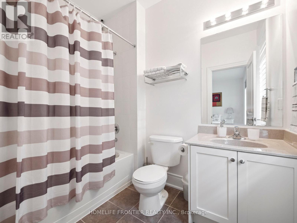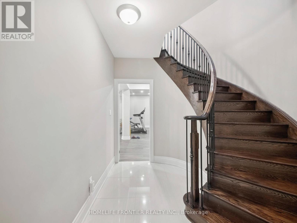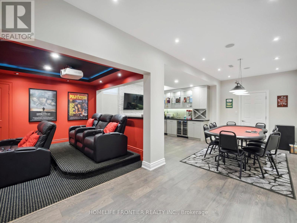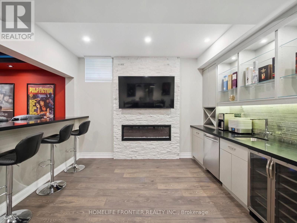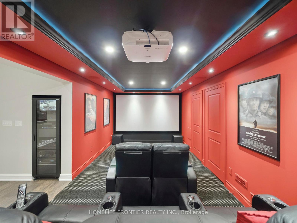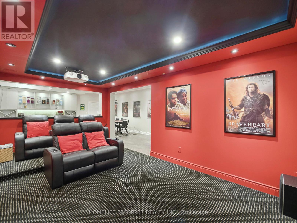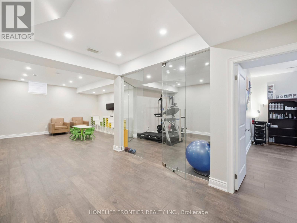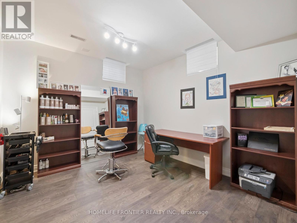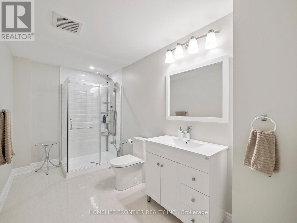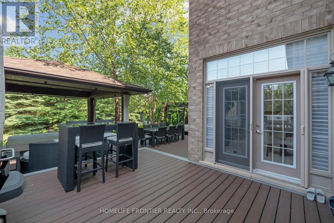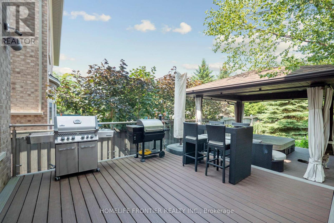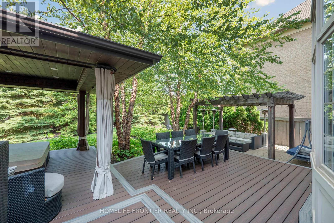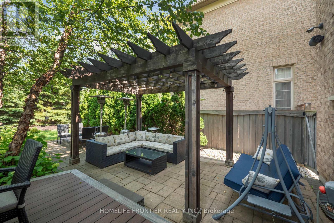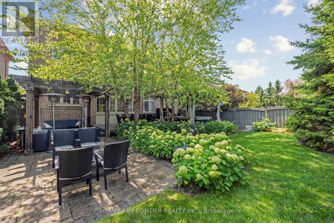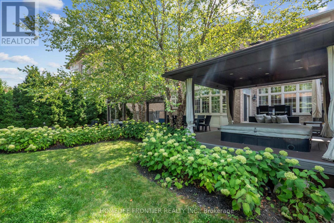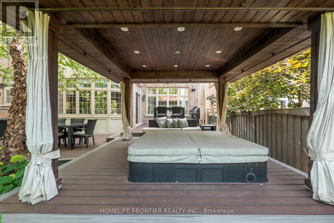166 Stanton Avenue N Vaughan, Ontario L4H 3P5
$11,500 Monthly
Welcome to this stunning 5+1 bedrooms, 6-bathrooms family home nestled in one of Vaughans most sought-after communities. Featuring a cozy chefs kitchen with a massive island at its heart, this home is designed for both everyday comfort and memorable entertaining. The finished basement offers the ultimate lifestyle retreat, complete with a wet bar, home cinema, private gym, spacious kids zone, and an additional bedroom/office for flexibility.Beautifully landscaped grounds surround the property, creating a serene outdoor setting perfect for relaxation or gatherings. Located in an amazing community, youll enjoy walking distance to top-rated schools, fully equipped parks, and convenient access to Canadas Wonderland, Vaughan Mills shopping, Cortellucci Vaughan Hospital, and countless amenities. This exceptional home masterfully combines luxury, function, and location. (id:60365)
Property Details
| MLS® Number | N12419712 |
| Property Type | Single Family |
| Community Name | Vellore Village |
| AmenitiesNearBy | Hospital, Park, Place Of Worship, Schools |
| EquipmentType | Water Heater |
| Features | In-law Suite |
| ParkingSpaceTotal | 4 |
| RentalEquipmentType | Water Heater |
Building
| BathroomTotal | 6 |
| BedroomsAboveGround | 5 |
| BedroomsBelowGround | 1 |
| BedroomsTotal | 6 |
| Amenities | Fireplace(s) |
| Appliances | Central Vacuum, Garburator |
| BasementDevelopment | Finished |
| BasementType | N/a (finished) |
| ConstructionStyleAttachment | Detached |
| CoolingType | Central Air Conditioning |
| ExteriorFinish | Brick |
| FireplacePresent | Yes |
| FireplaceTotal | 2 |
| FoundationType | Concrete |
| HalfBathTotal | 1 |
| HeatingFuel | Natural Gas |
| HeatingType | Forced Air |
| StoriesTotal | 2 |
| SizeInterior | 3500 - 5000 Sqft |
| Type | House |
| UtilityWater | Municipal Water |
Parking
| Attached Garage | |
| Garage |
Land
| Acreage | No |
| LandAmenities | Hospital, Park, Place Of Worship, Schools |
| Sewer | Sanitary Sewer |
| SizeDepth | 152 Ft ,2 In |
| SizeFrontage | 50 Ft ,10 In |
| SizeIrregular | 50.9 X 152.2 Ft |
| SizeTotalText | 50.9 X 152.2 Ft |
Rooms
| Level | Type | Length | Width | Dimensions |
|---|---|---|---|---|
| Second Level | Bedroom 5 | 3.66 m | 3.66 m | 3.66 m x 3.66 m |
| Second Level | Primary Bedroom | 4.18 m | 7.62 m | 4.18 m x 7.62 m |
| Second Level | Bedroom 2 | 3.35 m | 4.06 m | 3.35 m x 4.06 m |
| Second Level | Bedroom 3 | 5.28 m | 3.85 m | 5.28 m x 3.85 m |
| Second Level | Bedroom 4 | 4.11 m | 6.4 m | 4.11 m x 6.4 m |
| Basement | Bedroom | 4.6 m | 3.4 m | 4.6 m x 3.4 m |
| Basement | Recreational, Games Room | 9.5 m | 4.7 m | 9.5 m x 4.7 m |
| Basement | Recreational, Games Room | 7.2 m | 5.9 m | 7.2 m x 5.9 m |
| Main Level | Office | 4.1 m | 3.35 m | 4.1 m x 3.35 m |
| Main Level | Living Room | 3.66 m | 4.57 m | 3.66 m x 4.57 m |
| Main Level | Dining Room | 4.87 m | 3.66 m | 4.87 m x 3.66 m |
| Main Level | Family Room | 5.18 m | 5.33 m | 5.18 m x 5.33 m |
| Main Level | Kitchen | 4.72 m | 3.5 m | 4.72 m x 3.5 m |
| Main Level | Eating Area | 4.46 m | 4.26 m | 4.46 m x 4.26 m |
Elena Kozinova
Salesperson
7620 Yonge Street Unit 400
Thornhill, Ontario L4J 1V9

