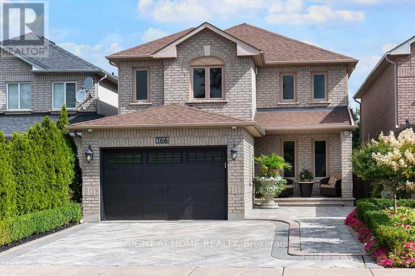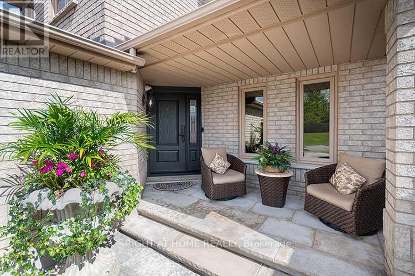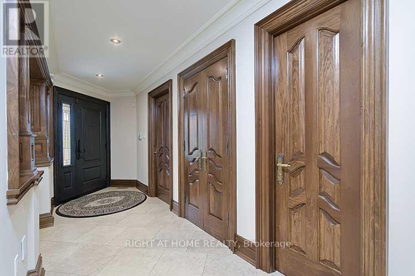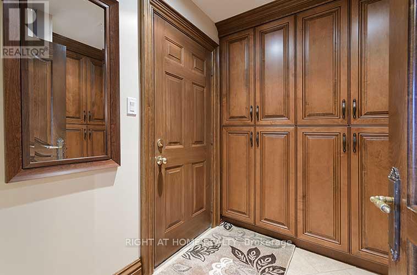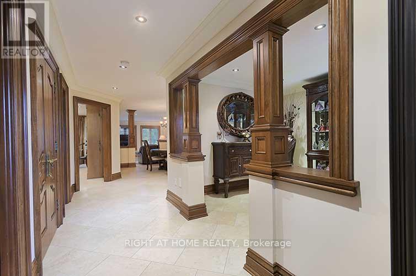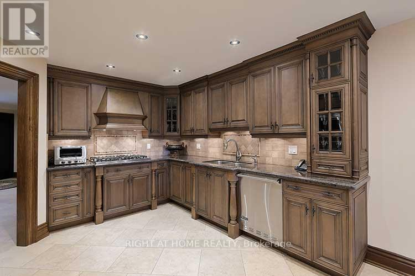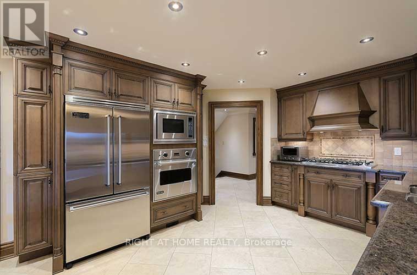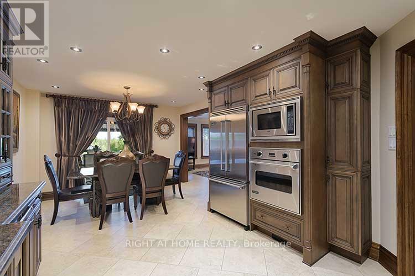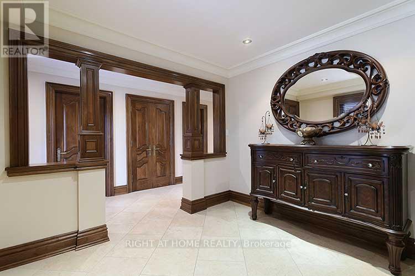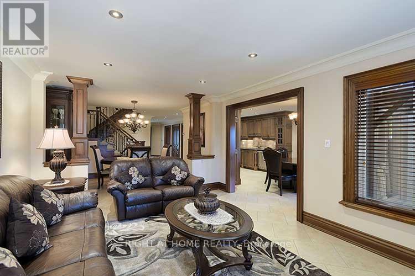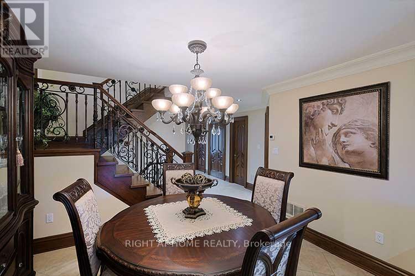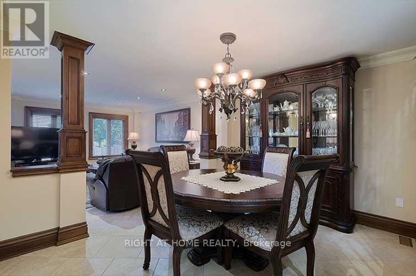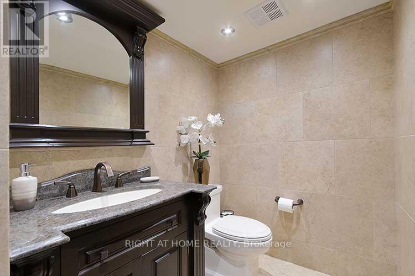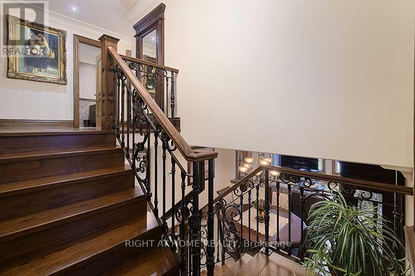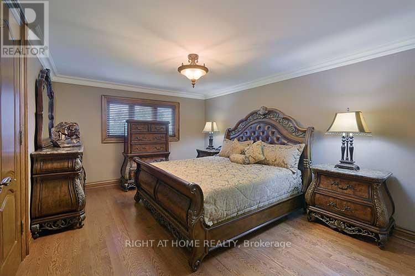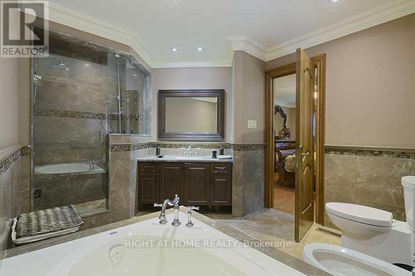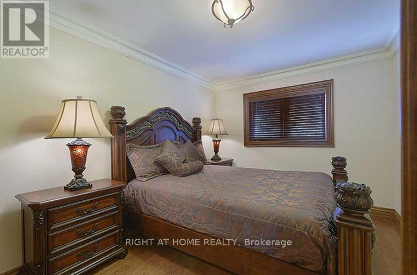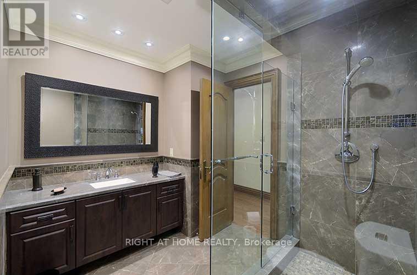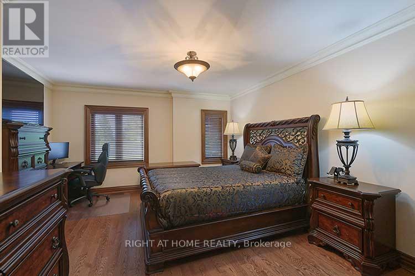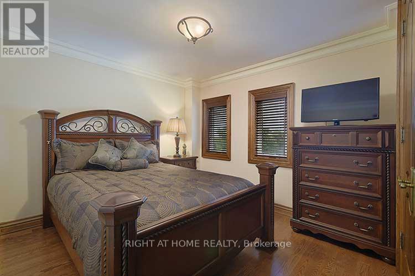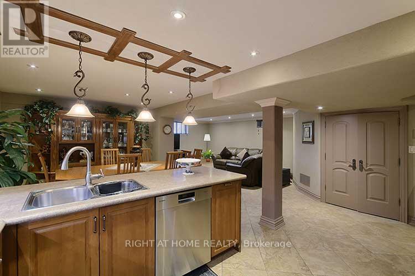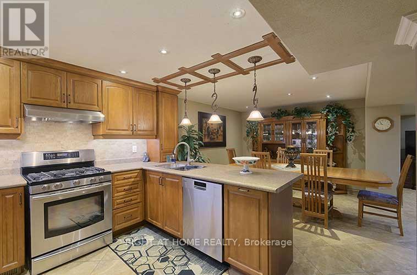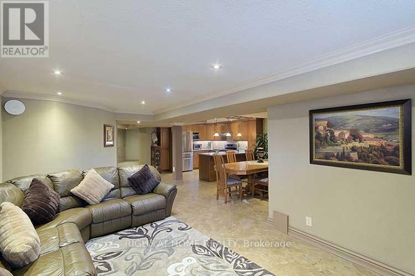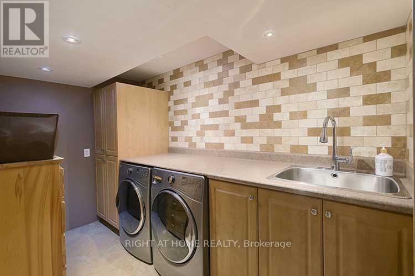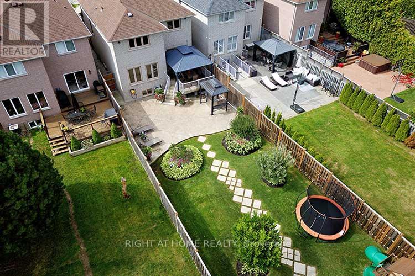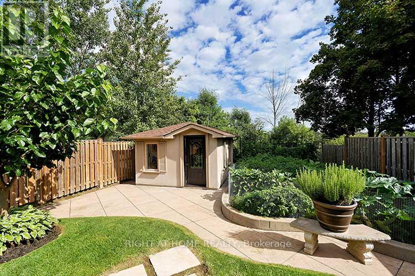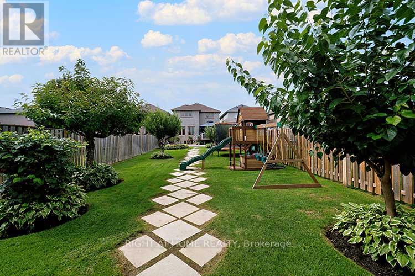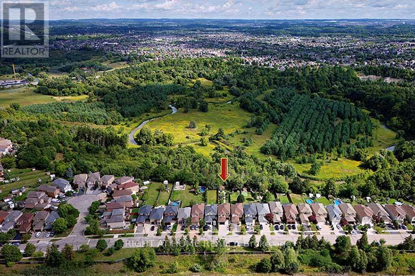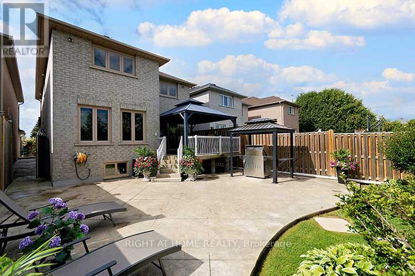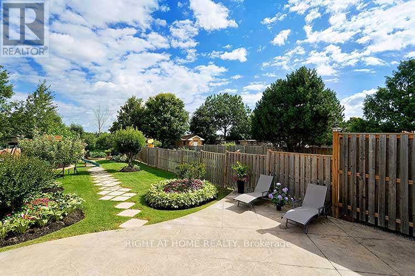166 Royalpark Way Vaughan, Ontario L4H 1J7
$1,488,800
CUSTOM Italian designed home with Loads of Upgrades. A perfect blend of comfort and luxury - you will love in this carpet free, move in ready home. Featuring Custom Kitchen cabinets with Built in Stainless Steel appliances, Crown moulding, Open concept layout on main floor, Custom doors and trim thru-out, Newer Windows and Doors, Newer Roof, Upgraded Insulation, ALL Bathrooms Updated, Hardscaped front and back, Stamped Concrete/Interlock, Furnace and Central Air updated, Hot water tank owned, Central vac, Sprinklers, ++++ BACKING ONTO CONSERVATION - Perennial garden - an Oasis in your backyard! Move in Ready, Meticulously maintained........... Book your appointment today! (id:60365)
Property Details
| MLS® Number | N12366330 |
| Property Type | Single Family |
| Community Name | Elder Mills |
| ParkingSpaceTotal | 4 |
Building
| BathroomTotal | 4 |
| BedroomsAboveGround | 4 |
| BedroomsTotal | 4 |
| Appliances | Garage Door Opener Remote(s), Central Vacuum, Oven - Built-in, Water Heater, Dishwasher, Dryer, Freezer, Stove, Washer, Window Coverings, Refrigerator |
| BasementDevelopment | Finished |
| BasementType | N/a (finished) |
| ConstructionStyleAttachment | Detached |
| CoolingType | Central Air Conditioning |
| ExteriorFinish | Brick |
| FlooringType | Porcelain Tile, Ceramic, Hardwood |
| FoundationType | Concrete |
| HalfBathTotal | 1 |
| HeatingFuel | Natural Gas |
| HeatingType | Forced Air |
| StoriesTotal | 2 |
| SizeInterior | 2000 - 2500 Sqft |
| Type | House |
| UtilityWater | Municipal Water |
Parking
| Attached Garage | |
| Garage |
Land
| Acreage | No |
| Sewer | Sanitary Sewer |
| SizeDepth | 224 Ft |
| SizeFrontage | 32 Ft |
| SizeIrregular | 32 X 224 Ft |
| SizeTotalText | 32 X 224 Ft |
| ZoningDescription | Residential |
Rooms
| Level | Type | Length | Width | Dimensions |
|---|---|---|---|---|
| Second Level | Primary Bedroom | 4.87 m | 3.84 m | 4.87 m x 3.84 m |
| Second Level | Bedroom 2 | 3.99 m | 2.77 m | 3.99 m x 2.77 m |
| Second Level | Bedroom 3 | 4.17 m | 4.66 m | 4.17 m x 4.66 m |
| Second Level | Bedroom 4 | 3.04 m | 3.07 m | 3.04 m x 3.07 m |
| Basement | Kitchen | 3.07 m | 2.62 m | 3.07 m x 2.62 m |
| Basement | Laundry Room | 2.65 m | 1.92 m | 2.65 m x 1.92 m |
| Basement | Recreational, Games Room | 5.09 m | 3.56 m | 5.09 m x 3.56 m |
| Basement | Kitchen | 3.7 m | 3.07 m | 3.7 m x 3.07 m |
| Main Level | Living Room | 4.63 m | 3.74 m | 4.63 m x 3.74 m |
| Main Level | Dining Room | 3.048 m | 3.74 m | 3.048 m x 3.74 m |
| Main Level | Den | 3.04 m | 3.01 m | 3.04 m x 3.01 m |
| Main Level | Kitchen | 6.7 m | 3.53 m | 6.7 m x 3.53 m |
https://www.realtor.ca/real-estate/28781398/166-royalpark-way-vaughan-elder-mills-elder-mills
Sue Massa
Salesperson
9311 Weston Road Unit 6
Vaughan, Ontario L4H 3G8

