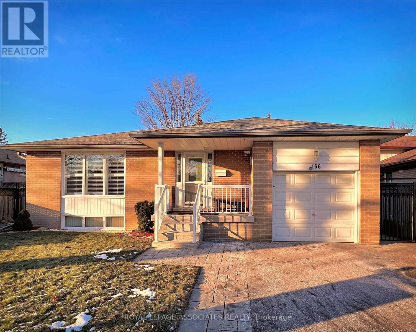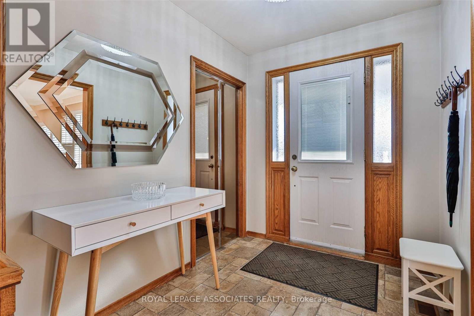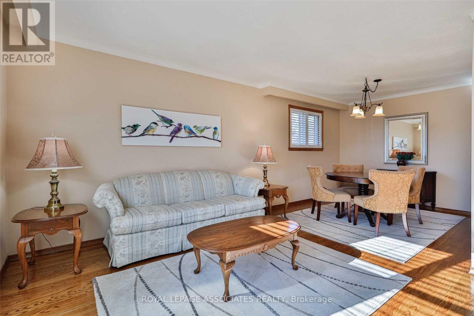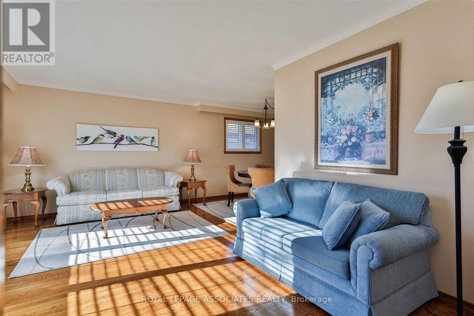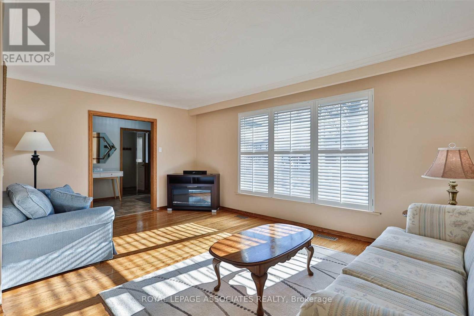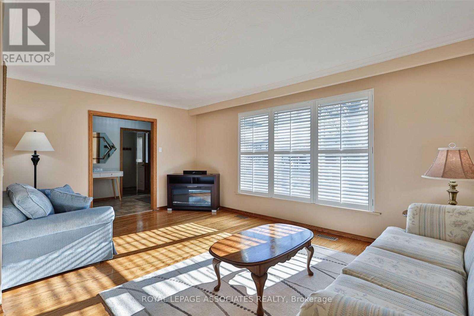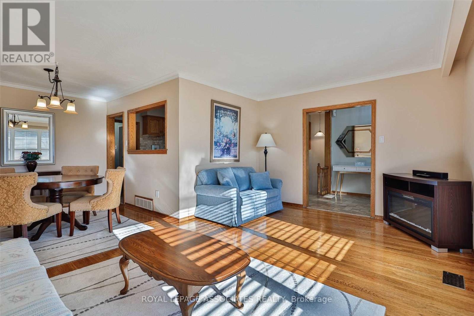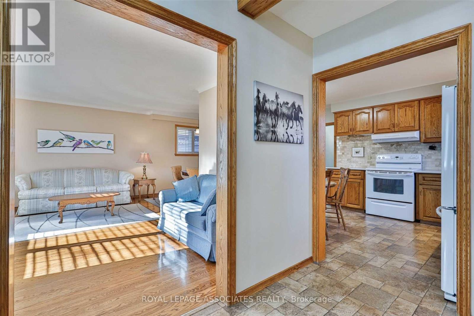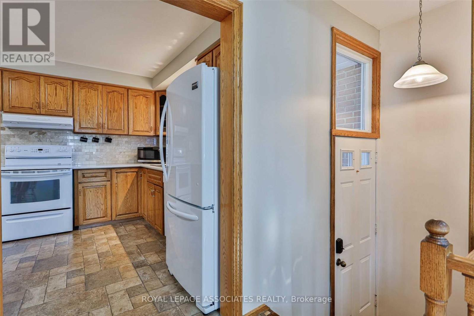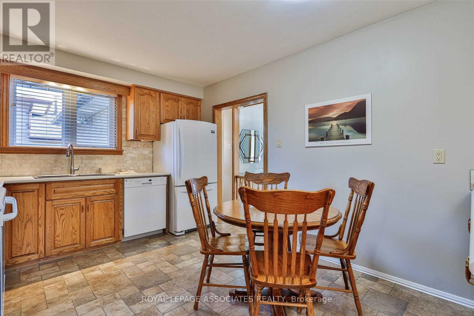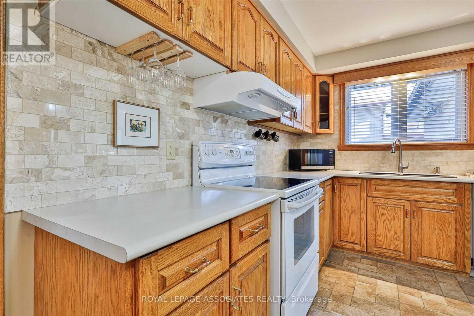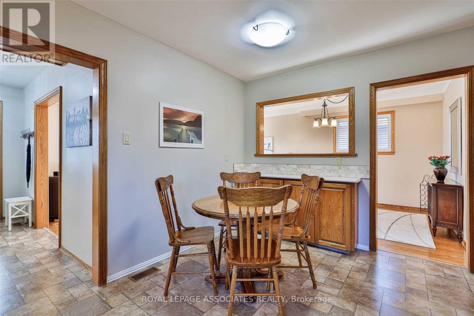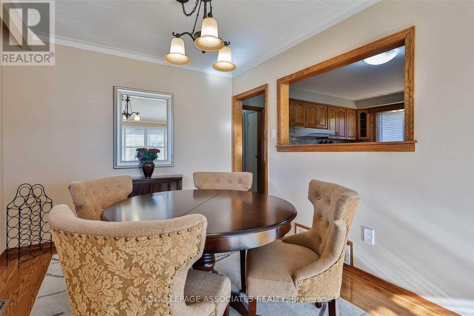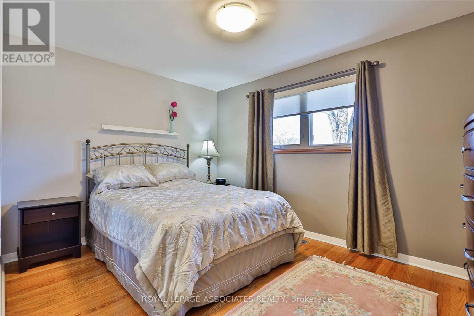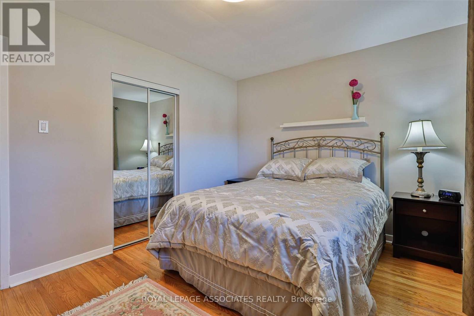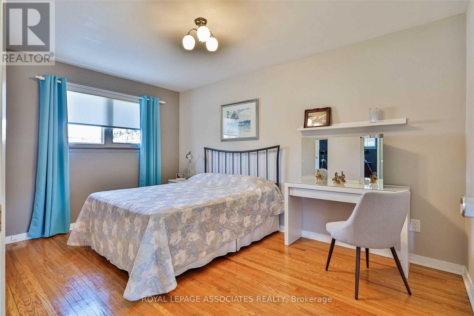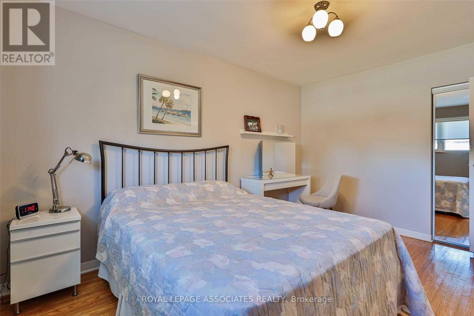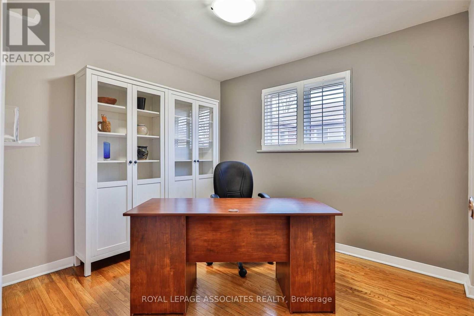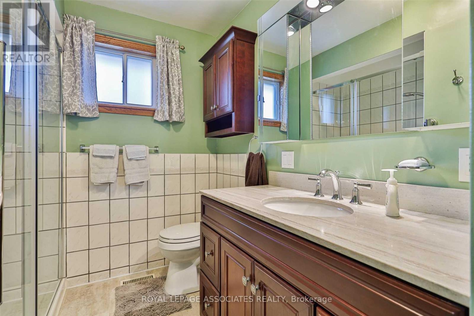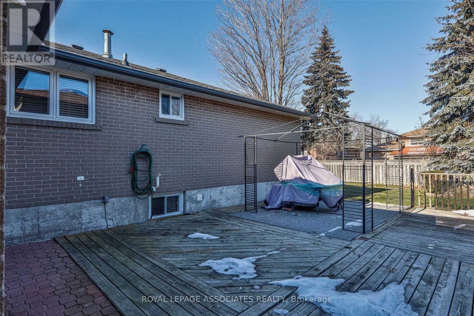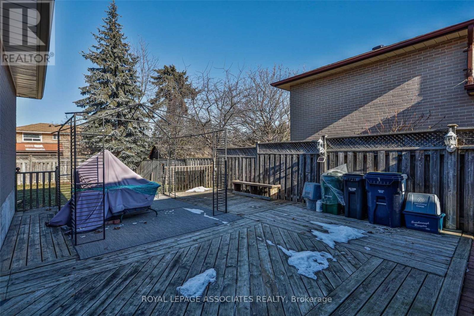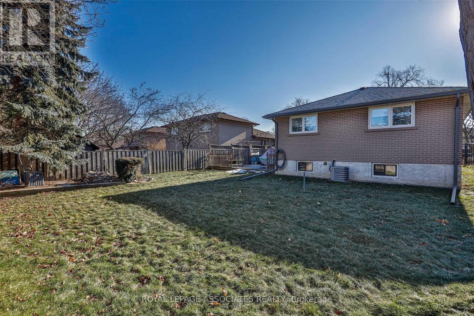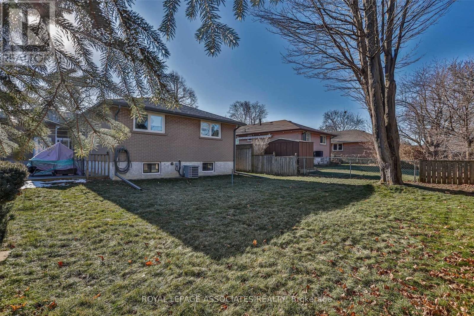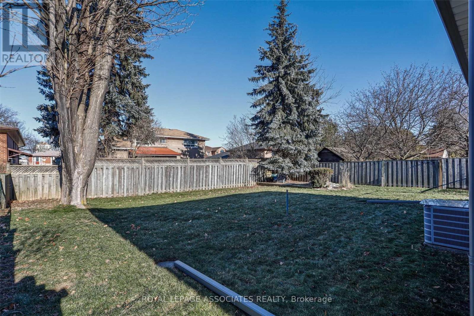166 Lynnbrook Drive Toronto, Ontario M1H 2N5
3 Bedroom
1 Bathroom
700 - 1100 sqft
Raised Bungalow
Central Air Conditioning
Forced Air
$2,788 Monthly
Large Spacious 3 Beds for Lease in the most convenient location; 24Hrs Bus Service, 5 Mins to Scarborough Town Centre, HWY 401; Upgraded Kitchens, Bathrooms and More; Sep Laundry on Main (id:60365)
Property Details
| MLS® Number | E12562626 |
| Property Type | Single Family |
| Community Name | Woburn |
| Features | In Suite Laundry |
| ParkingSpaceTotal | 2 |
Building
| BathroomTotal | 1 |
| BedroomsAboveGround | 3 |
| BedroomsTotal | 3 |
| Appliances | Dishwasher, Dryer, Garage Door Opener, Hood Fan, Stove, Washer, Refrigerator |
| ArchitecturalStyle | Raised Bungalow |
| BasementDevelopment | Other, See Remarks |
| BasementType | Full, N/a (other, See Remarks) |
| ConstructionStyleAttachment | Detached |
| CoolingType | Central Air Conditioning |
| ExteriorFinish | Brick |
| FlooringType | Hardwood |
| FoundationType | Unknown |
| HeatingFuel | Natural Gas |
| HeatingType | Forced Air |
| StoriesTotal | 1 |
| SizeInterior | 700 - 1100 Sqft |
| Type | House |
| UtilityWater | Municipal Water |
Parking
| Attached Garage | |
| Garage |
Land
| Acreage | No |
| Sewer | Sanitary Sewer |
Rooms
| Level | Type | Length | Width | Dimensions |
|---|---|---|---|---|
| Main Level | Living Room | 17.06 m | 11.28 m | 17.06 m x 11.28 m |
| Main Level | Dining Room | 9.54 m | 12.5 m | 9.54 m x 12.5 m |
| Main Level | Kitchen | 13.71 m | 10.5 m | 13.71 m x 10.5 m |
| Main Level | Primary Bedroom | 14.3 m | 9.81 m | 14.3 m x 9.81 m |
| Main Level | Bedroom 2 | 12.96 m | 10.17 m | 12.96 m x 10.17 m |
| Main Level | Bedroom 3 | 10.14 m | 9.81 m | 10.14 m x 9.81 m |
https://www.realtor.ca/real-estate/29122224/166-lynnbrook-drive-toronto-woburn-woburn
Kayan Kanesalingam
Salesperson
Royal LePage Associates Realty
158 Main St North
Markham, Ontario L3P 1Y3
158 Main St North
Markham, Ontario L3P 1Y3

