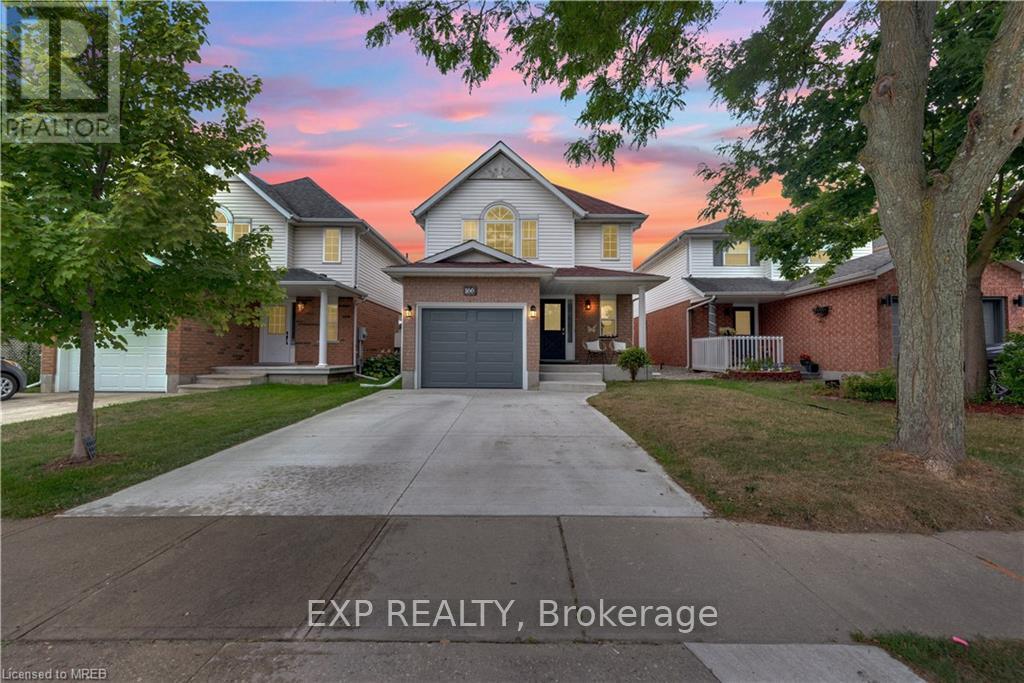166 Kovac Road Cambridge, Ontario N1R 7V8
$3,000 Monthly
Welcome to this stunning, well-maintained home ideally located just minutes from Hwy 401, schools, shopping, parks, entertainment, and every convenience you could need. Step inside to discover a spacious and sun-filled layout, featuring a modern kitchen- equipped with stainless steel appliances and a breakfast bar that flows seamlessly into the dining area. The good sized living room features large window and overlooks the beautiful backyard. Enjoy summer evenings in your backyard oasis, complete with a custom-built deck, stone patio, and metal gazebo-ideal for relaxing or entertaining. The upper floor is carpet-free; features a Huge primary bedroom with soaring vaulted ceilings, large statement windows, and a private 4-piece Ensuite bath. Two additional generously sized bedrooms on the upper floor offer ample space for the whole family. The fully finished basement provides added flexibility with a cozy family room, 2-piece powder room, and an extra room perfect for a home office, guest space, or kid's play area. Located in a quiet, family-friendly neighborhood, this home is a great place to live for any family or young professionals. (id:60365)
Property Details
| MLS® Number | X12220536 |
| Property Type | Single Family |
| AmenitiesNearBy | Park, Public Transit, Schools |
| CommunityFeatures | Community Centre |
| EquipmentType | Water Heater |
| ParkingSpaceTotal | 3 |
| RentalEquipmentType | Water Heater |
Building
| BathroomTotal | 4 |
| BedroomsAboveGround | 3 |
| BedroomsBelowGround | 1 |
| BedroomsTotal | 4 |
| Age | 16 To 30 Years |
| Appliances | Water Heater, Water Softener, Dishwasher, Dryer, Hood Fan, Stove, Washer, Refrigerator |
| BasementDevelopment | Finished |
| BasementType | Full (finished) |
| ConstructionStyleAttachment | Detached |
| CoolingType | Central Air Conditioning |
| ExteriorFinish | Brick, Vinyl Siding |
| FoundationType | Concrete |
| HalfBathTotal | 2 |
| HeatingFuel | Natural Gas |
| HeatingType | Forced Air |
| StoriesTotal | 2 |
| SizeInterior | 1100 - 1500 Sqft |
| Type | House |
| UtilityWater | Municipal Water |
Parking
| Attached Garage | |
| Garage |
Land
| Acreage | No |
| LandAmenities | Park, Public Transit, Schools |
| Sewer | Sanitary Sewer |
Rooms
| Level | Type | Length | Width | Dimensions |
|---|---|---|---|---|
| Second Level | Primary Bedroom | 4.48 m | 4.63 m | 4.48 m x 4.63 m |
| Second Level | Bedroom 2 | 3.2 m | 3.2 m | 3.2 m x 3.2 m |
| Second Level | Bedroom 3 | 3.2 m | 3 m | 3.2 m x 3 m |
| Second Level | Bathroom | Measurements not available | ||
| Second Level | Bathroom | Measurements not available | ||
| Basement | Bedroom | 3.04 m | 3.04 m | 3.04 m x 3.04 m |
| Basement | Bathroom | Measurements not available | ||
| Basement | Utility Room | Measurements not available | ||
| Basement | Laundry Room | 2.89 m | 2.56 m | 2.89 m x 2.56 m |
| Basement | Recreational, Games Room | 3.04 m | 3.08 m | 3.04 m x 3.08 m |
| Main Level | Living Room | 6 m | 3 m | 6 m x 3 m |
| Main Level | Dining Room | 2.77 m | 2.83 m | 2.77 m x 2.83 m |
| Main Level | Kitchen | 3.2 m | 3.5 m | 3.2 m x 3.5 m |
| Main Level | Bathroom | Measurements not available |
Utilities
| Electricity | Installed |
| Sewer | Installed |
https://www.realtor.ca/real-estate/28468614/166-kovac-road-cambridge
Ronn Gulati
Salesperson
4711 Yonge St Unit C 10/fl
Toronto, Ontario M2N 6K8



























