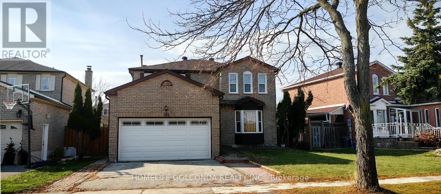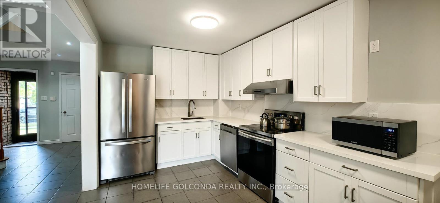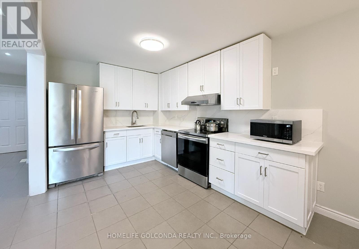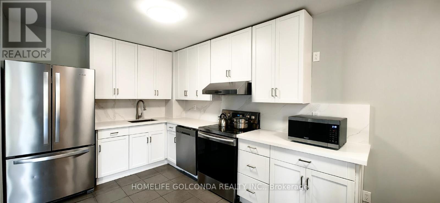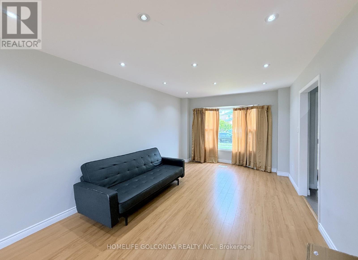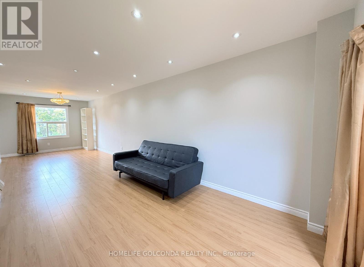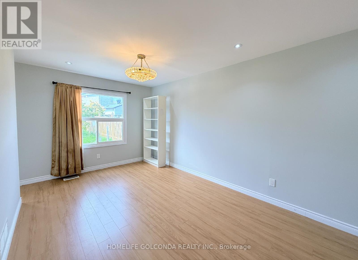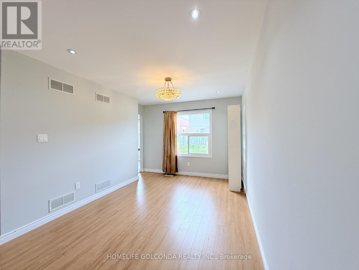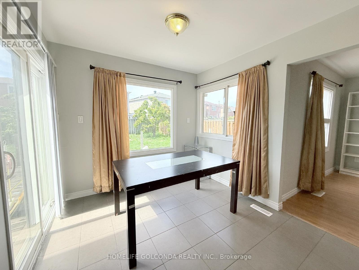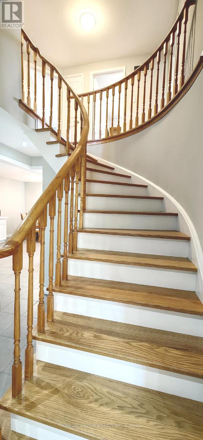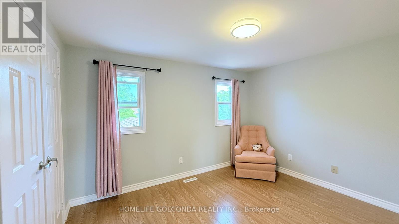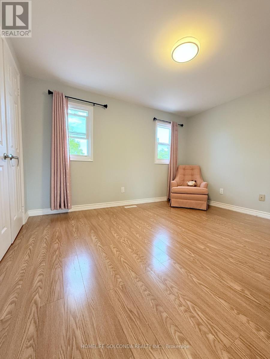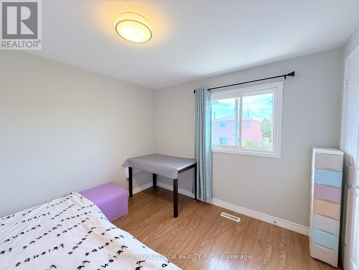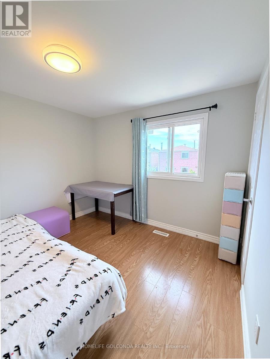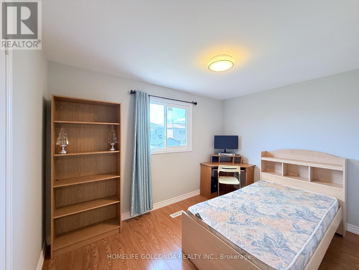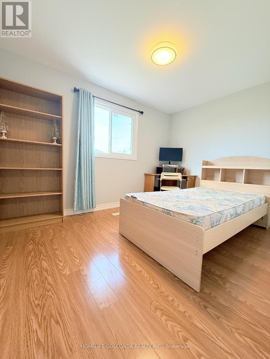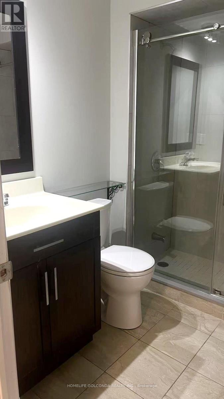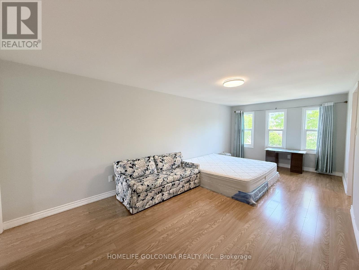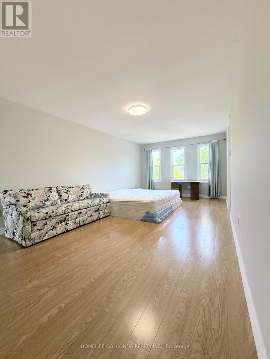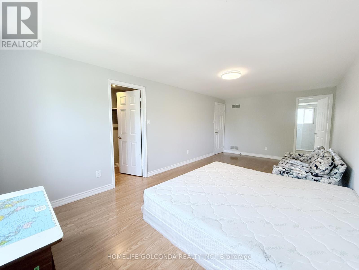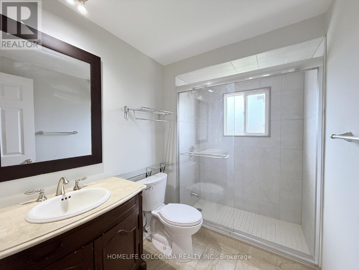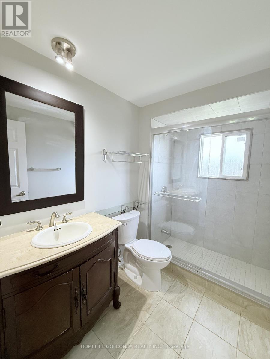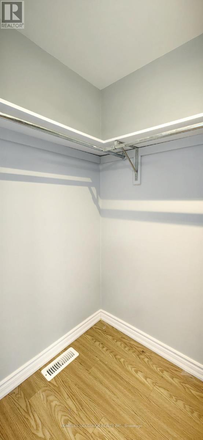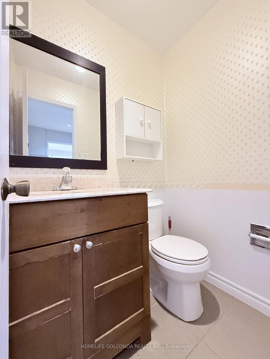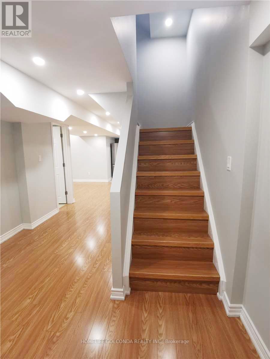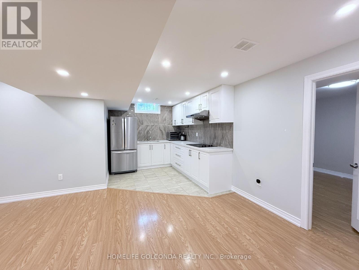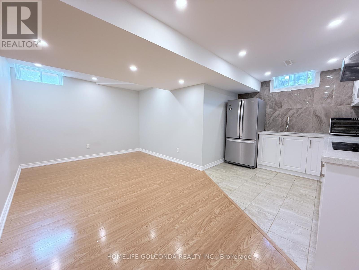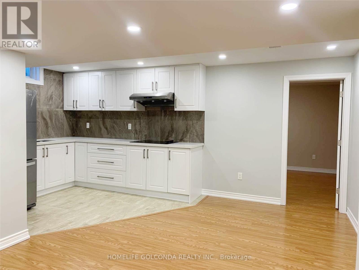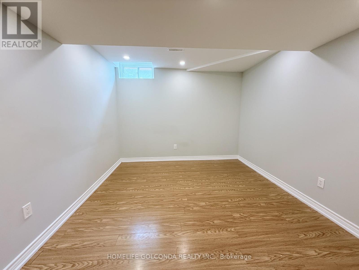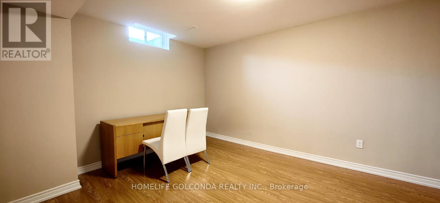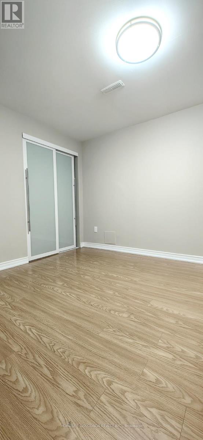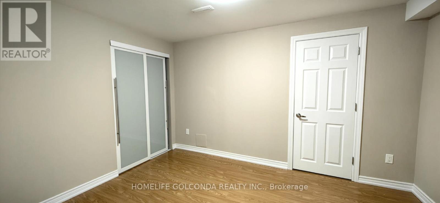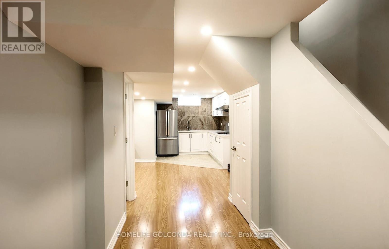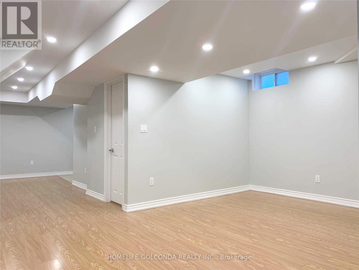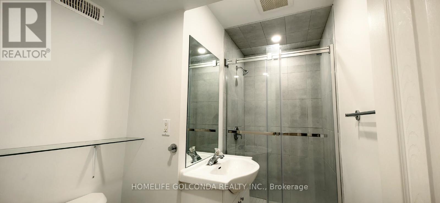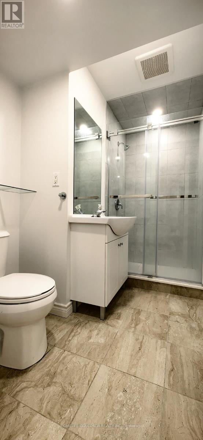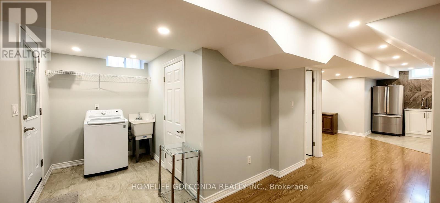166 Hillcroft Drive Markham, Ontario L3S 1E8
6 Bedroom
4 Bathroom
1500 - 2000 sqft
Central Air Conditioning
Forced Air
$1,680,000
Sun-filled 4+2 Detached Home In Quiet Neighborhood. Sep Entrance To Bsmt, Inner Access To Garage. 4 Washrooms, Double Driveway. Modern Open Concept Kitchen With Quartz Counter, Back Splash, Stainless Steel Appliances, Pot Lights. Roof(2020), Newer Window. Bsmt Apts 2 Bdrs W/Kitchen, 3 pcs Washroom And Laundry For Potential Income. High Ranking School Zone. Walk To Public Schools, Parks. Close To Community Ctr, Transit, Supermarket, 407, Library & More. (id:60365)
Property Details
| MLS® Number | N12379590 |
| Property Type | Single Family |
| Community Name | Milliken Mills East |
| AmenitiesNearBy | Park, Public Transit, Schools |
| CommunityFeatures | Community Centre |
| EquipmentType | Furnace |
| Features | Carpet Free |
| ParkingSpaceTotal | 5 |
| RentalEquipmentType | Furnace |
Building
| BathroomTotal | 4 |
| BedroomsAboveGround | 4 |
| BedroomsBelowGround | 2 |
| BedroomsTotal | 6 |
| Appliances | Dishwasher, Dryer, Water Heater, Stove, Washer, Window Coverings, Refrigerator |
| BasementDevelopment | Finished |
| BasementFeatures | Separate Entrance |
| BasementType | N/a (finished) |
| ConstructionStyleAttachment | Detached |
| CoolingType | Central Air Conditioning |
| ExteriorFinish | Brick |
| FlooringType | Ceramic, Laminate |
| FoundationType | Concrete |
| HalfBathTotal | 1 |
| HeatingFuel | Natural Gas |
| HeatingType | Forced Air |
| StoriesTotal | 2 |
| SizeInterior | 1500 - 2000 Sqft |
| Type | House |
| UtilityWater | Municipal Water |
Parking
| Attached Garage | |
| Garage |
Land
| Acreage | No |
| LandAmenities | Park, Public Transit, Schools |
| Sewer | Sanitary Sewer |
| SizeDepth | 110 Ft |
| SizeFrontage | 55 Ft ,10 In |
| SizeIrregular | 55.9 X 110 Ft ; Irregular Lot As Per Deed |
| SizeTotalText | 55.9 X 110 Ft ; Irregular Lot As Per Deed |
Rooms
| Level | Type | Length | Width | Dimensions |
|---|---|---|---|---|
| Second Level | Primary Bedroom | 6.48 m | 3.3 m | 6.48 m x 3.3 m |
| Second Level | Bedroom 2 | 3.45 m | 3.12 m | 3.45 m x 3.12 m |
| Second Level | Bedroom 3 | 3.22 m | 3.03 m | 3.22 m x 3.03 m |
| Second Level | Bedroom 4 | 3.65 m | 3.06 m | 3.65 m x 3.06 m |
| Basement | Kitchen | 3.02 m | 2.64 m | 3.02 m x 2.64 m |
| Basement | Eating Area | 2.64 m | 2.24 m | 2.64 m x 2.24 m |
| Basement | Bedroom 5 | 4.38 m | 3.32 m | 4.38 m x 3.32 m |
| Basement | Bedroom | 3.8 m | 2.95 m | 3.8 m x 2.95 m |
| Basement | Living Room | 3.03 m | 2.81 m | 3.03 m x 2.81 m |
| Main Level | Living Room | 5.51 m | 3.31 m | 5.51 m x 3.31 m |
| Main Level | Dining Room | 3.64 m | 2.96 m | 3.64 m x 2.96 m |
| Main Level | Great Room | 5.37 m | 3.14 m | 5.37 m x 3.14 m |
| Main Level | Kitchen | 5.51 m | 2.73 m | 5.51 m x 2.73 m |
Yi Zhang
Salesperson
Homelife Golconda Realty Inc.
3601 Hwy 7 #215
Markham, Ontario L3R 0M3
3601 Hwy 7 #215
Markham, Ontario L3R 0M3
Elisa Xu
Salesperson
Homelife Golconda Realty Inc.
3601 Hwy 7 #215
Markham, Ontario L3R 0M3
3601 Hwy 7 #215
Markham, Ontario L3R 0M3

