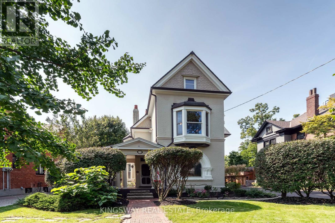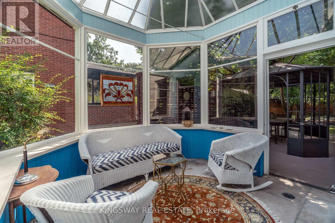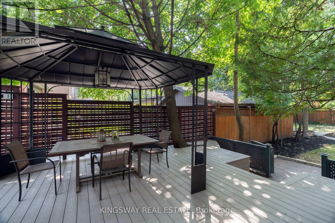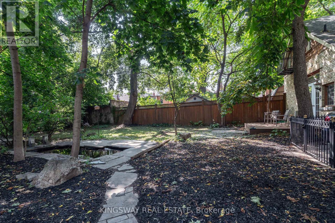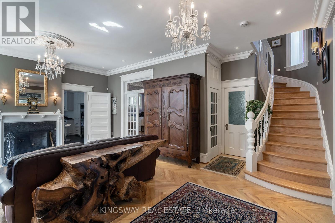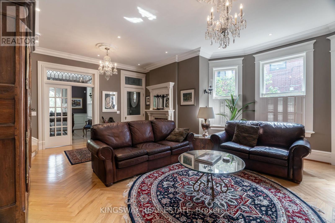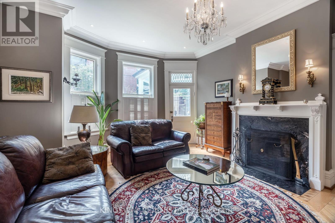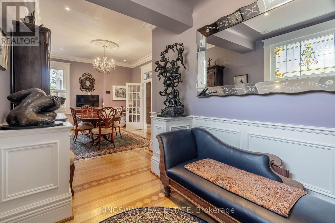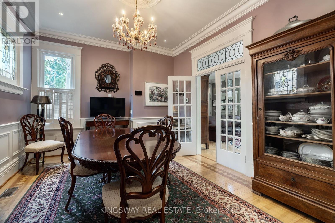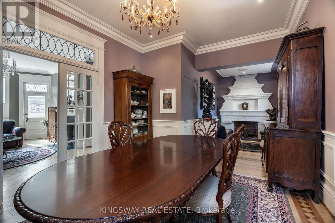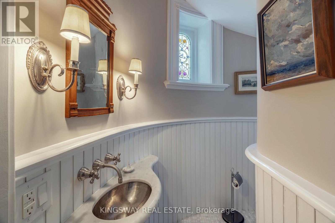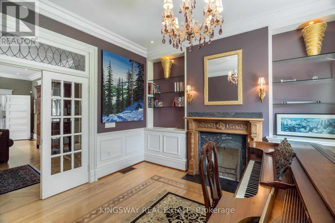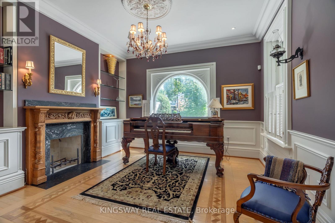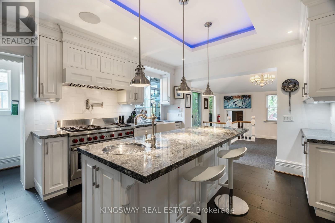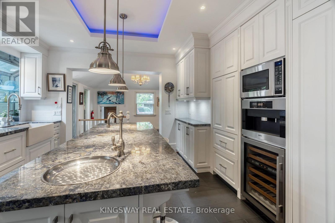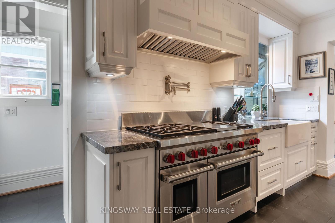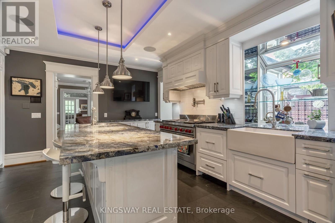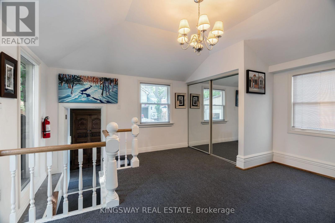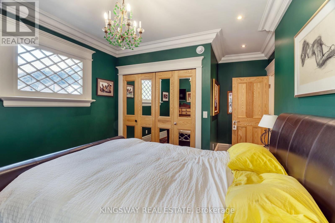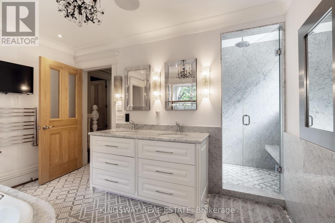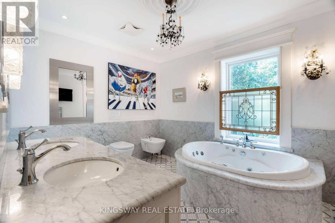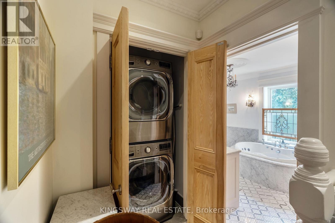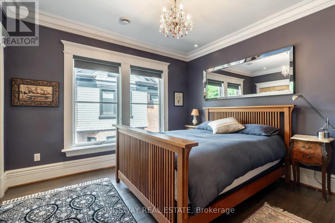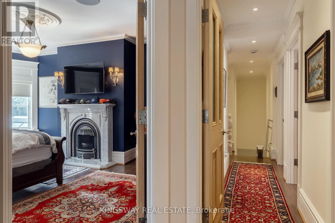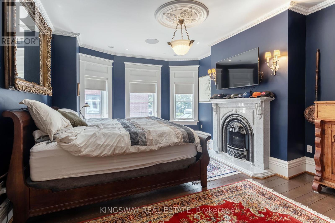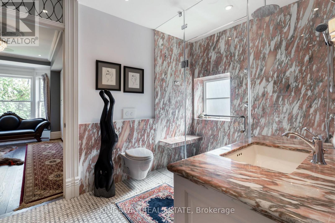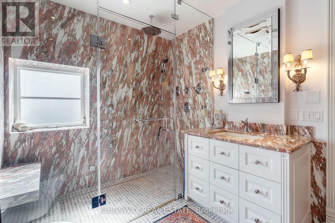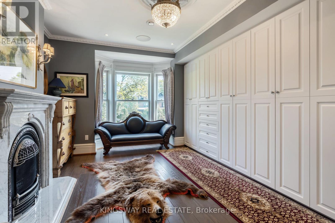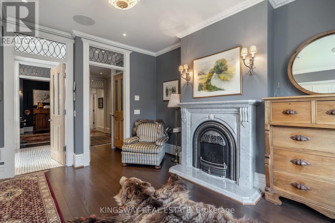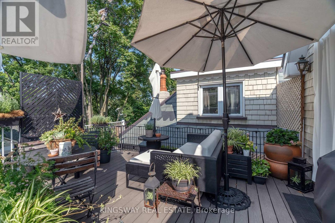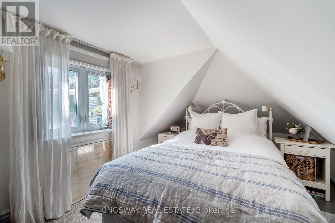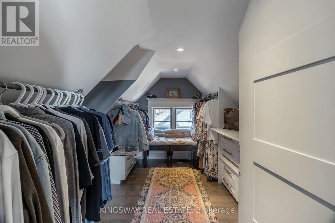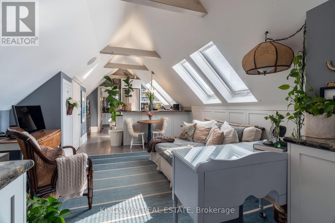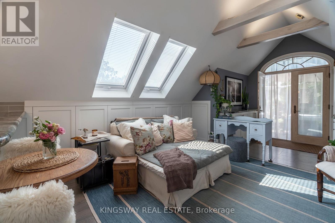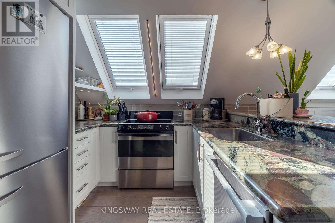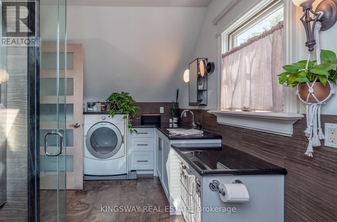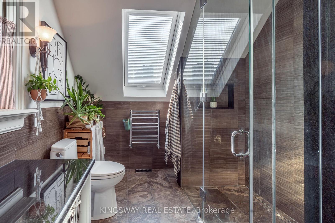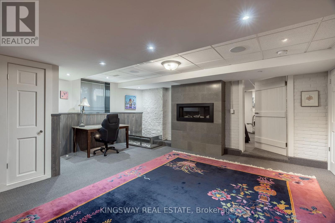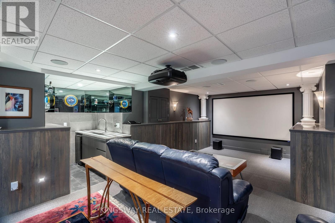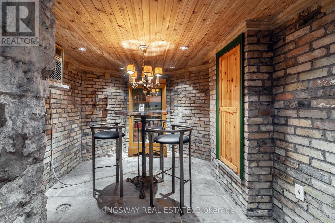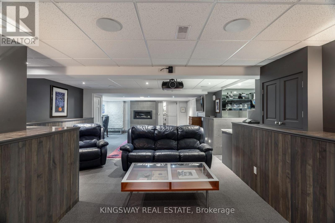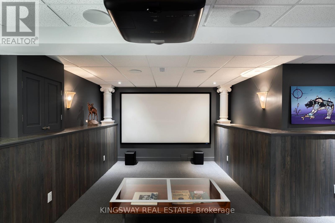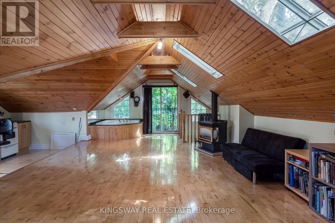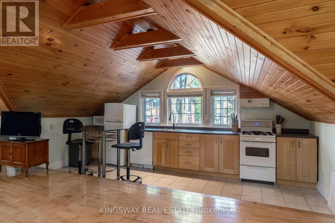166 High Park Avenue Toronto, Ontario M6P 2S4
$5,490,000
We are saying good-bye to 166 High Park Avenue. The stunning 1891 home of the Heintzman piano makers featured in the book Old Toronto Houses. This residence is now fully restored to surpass its former glory. With carved oak trims, exotic kitchen granite, luxury marble washrooms, slate/solar roof, 360 tower, copper troughs, decks, rare stained-glass windows, chandeliers, 7 fireplaces, solarium, theatre, bar, gym, wine cellar and heated herringbone hardwood floors, its 7-car parking & coach house sit on a 60 X 200 forested lot. Top floor features one of a kind nanny suite with a private entrance and spacious deck. Walking distance to subway station, High Park and Bloor West Village to enjoy all the entertainment and fine dining. Coach House is fully equipped with an alley kitchen and one 3pc bathroom. (id:60365)
Property Details
| MLS® Number | W12405410 |
| Property Type | Single Family |
| Community Name | High Park North |
| Features | Paved Yard, Guest Suite, Atrium/sunroom |
| ParkingSpaceTotal | 7 |
| Structure | Porch |
Building
| BathroomTotal | 5 |
| BedroomsAboveGround | 5 |
| BedroomsBelowGround | 1 |
| BedroomsTotal | 6 |
| Amenities | Fireplace(s) |
| Appliances | Garage Door Opener Remote(s), Central Vacuum, Blinds, Dishwasher, Dryer, Stove, Washer, Window Coverings, Wine Fridge, Refrigerator |
| BasementDevelopment | Finished |
| BasementType | N/a (finished) |
| CeilingType | Suspended Ceiling |
| ConstructionStyleAttachment | Detached |
| CoolingType | Central Air Conditioning, Air Exchanger |
| ExteriorFinish | Brick, Cedar Siding |
| FireProtection | Smoke Detectors |
| FireplacePresent | Yes |
| FireplaceTotal | 7 |
| FlooringType | Ceramic, Hardwood, Carpeted |
| FoundationType | Stone |
| HalfBathTotal | 1 |
| HeatingFuel | Natural Gas |
| HeatingType | Radiant Heat |
| StoriesTotal | 3 |
| SizeInterior | 3500 - 5000 Sqft |
| Type | House |
| UtilityWater | Municipal Water |
Parking
| Detached Garage | |
| Garage |
Land
| Acreage | No |
| LandscapeFeatures | Landscaped |
| Sewer | Sanitary Sewer |
| SizeDepth | 200 Ft ,7 In |
| SizeFrontage | 53 Ft ,8 In |
| SizeIrregular | 53.7 X 200.6 Ft |
| SizeTotalText | 53.7 X 200.6 Ft |
Rooms
| Level | Type | Length | Width | Dimensions |
|---|---|---|---|---|
| Second Level | Primary Bedroom | 5.45 m | 3.5 m | 5.45 m x 3.5 m |
| Second Level | Bedroom 2 | 4.2 m | 4.2 m | 4.2 m x 4.2 m |
| Second Level | Bedroom 3 | 4.32 m | 3.28 m | 4.32 m x 3.28 m |
| Second Level | Office | 2.59 m | 3.35 m | 2.59 m x 3.35 m |
| Third Level | Living Room | 4.19 m | 2.5 m | 4.19 m x 2.5 m |
| Third Level | Bedroom | 6.63 m | 3.11 m | 6.63 m x 3.11 m |
| Third Level | Kitchen | 4.19 m | 4.22 m | 4.19 m x 4.22 m |
| Basement | Exercise Room | 4.81 m | 4.26 m | 4.81 m x 4.26 m |
| Basement | Games Room | 2.95 m | 4.45 m | 2.95 m x 4.45 m |
| Basement | Media | 3.23 m | 3.35 m | 3.23 m x 3.35 m |
| Main Level | Kitchen | 4.45 m | 3.87 m | 4.45 m x 3.87 m |
| Main Level | Dining Room | 7.62 m | 3.35 m | 7.62 m x 3.35 m |
| Main Level | Living Room | 5.48 m | 3.04 m | 5.48 m x 3.04 m |
| Main Level | Study | 3.87 m | 4.27 m | 3.87 m x 4.27 m |
| Main Level | Solarium | 3.36 m | 3.36 m | 3.36 m x 3.36 m |
Bart Jack Miller
Salesperson
3180 Ridgeway Drive Unit 36
Mississauga, Ontario L5L 5S7






