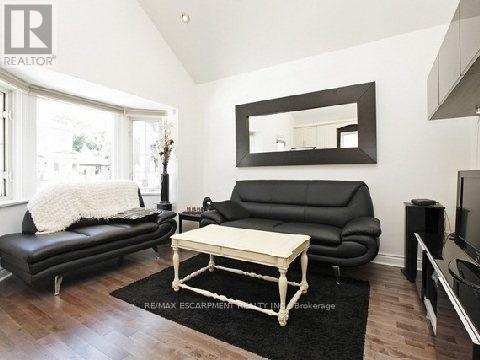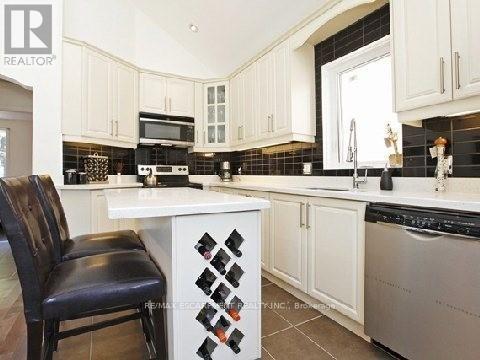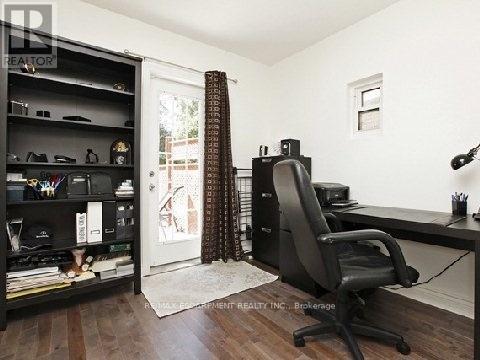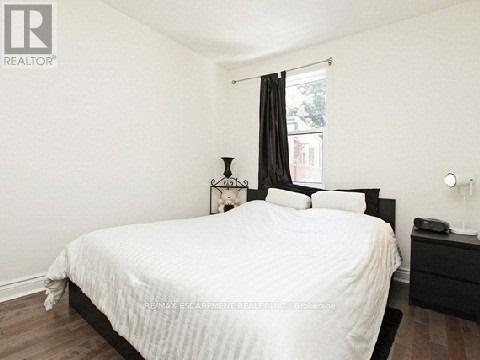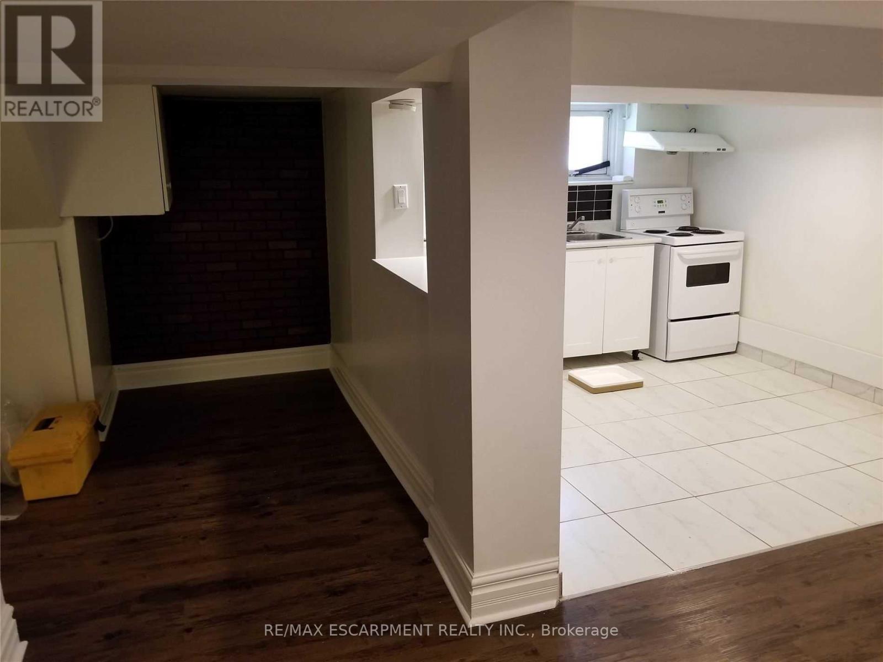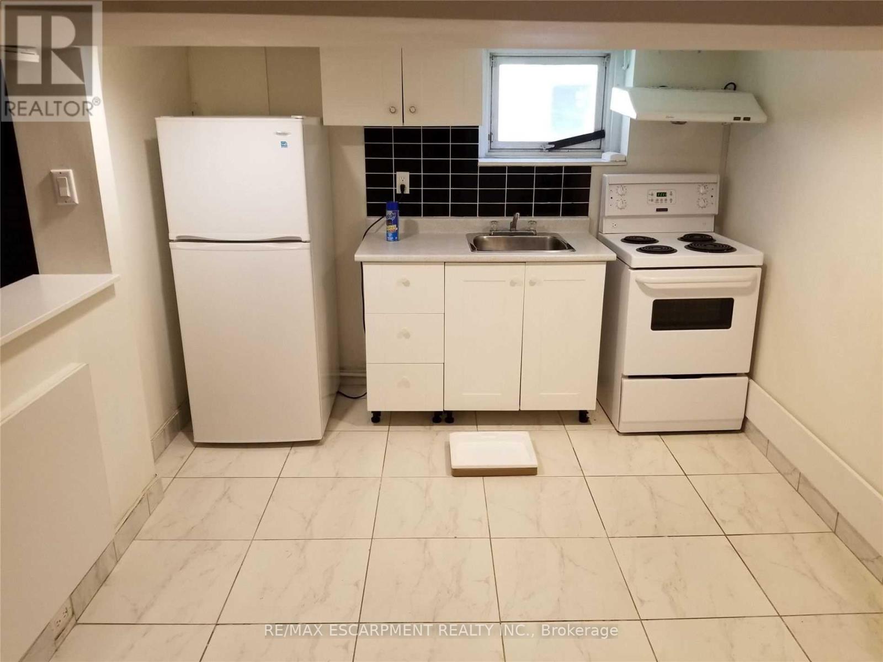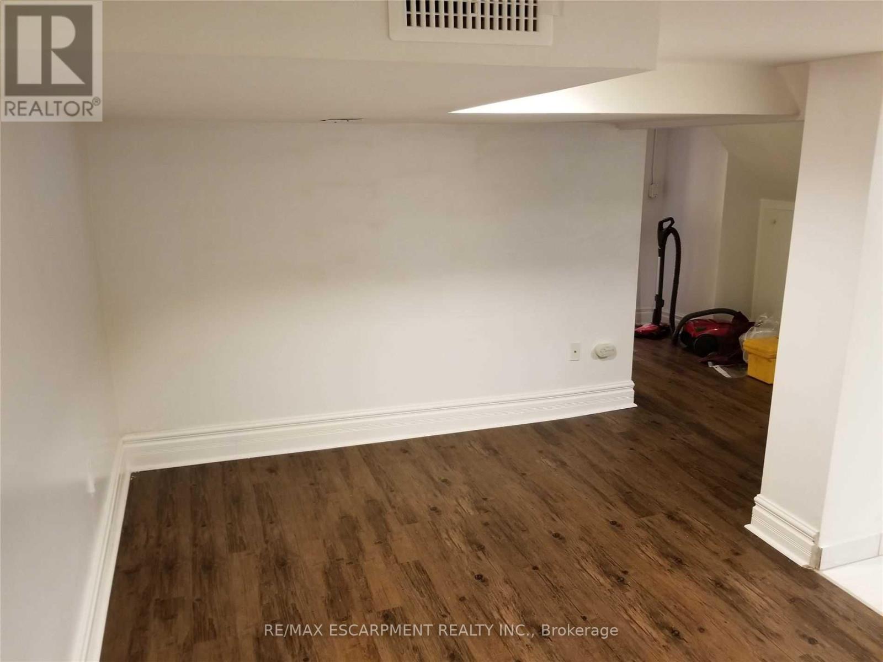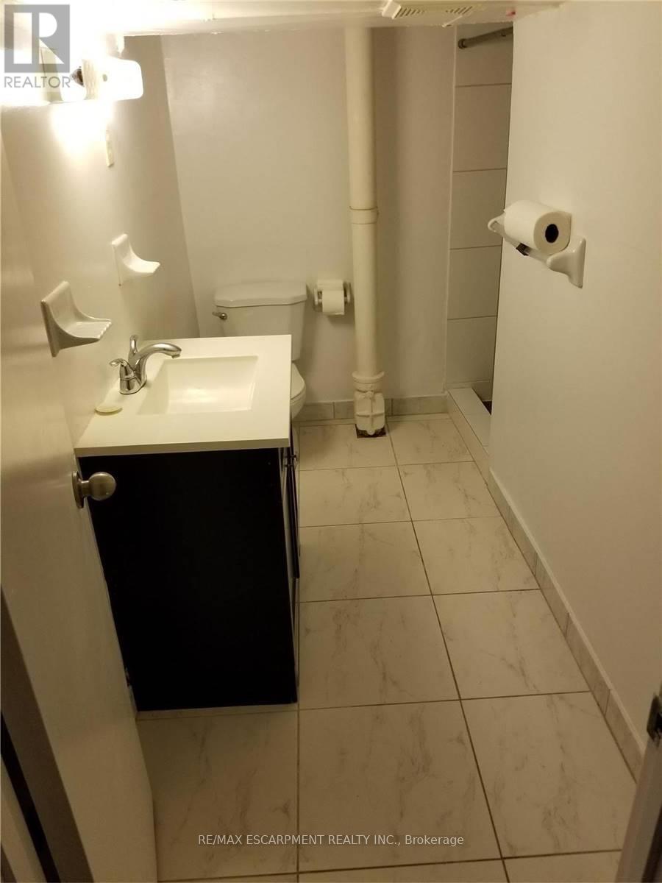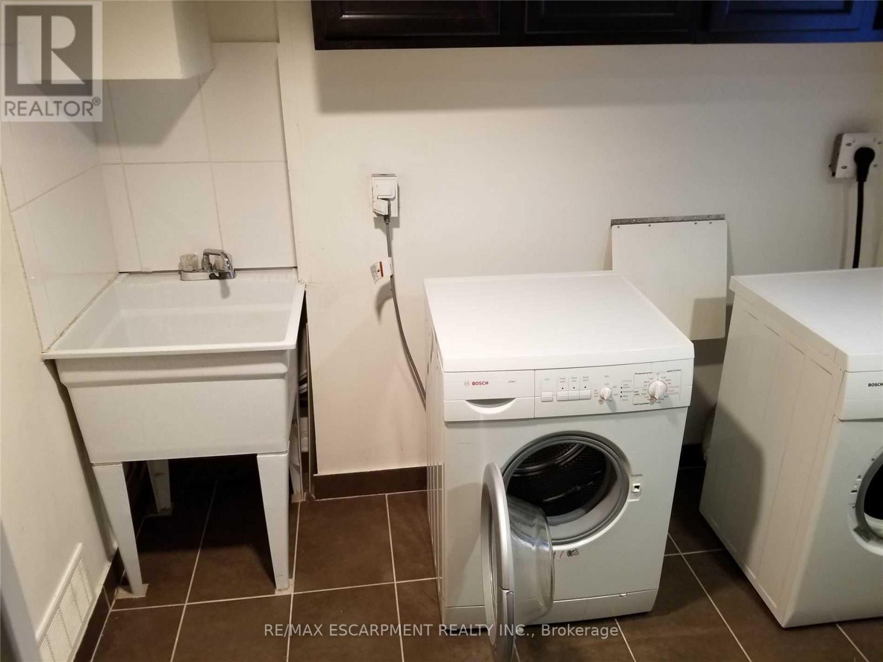166 Gledhill Avenue Toronto, Ontario M4C 5L1
2 Bedroom
2 Bathroom
700 - 1100 sqft
Bungalow
Central Air Conditioning
Forced Air
$2,999 Monthly
Don't Miss Your Chance To Make This Gorgeous 2 Bed 2 Bath Woodbine/Lumsden Area Bungalow Your New Home! The Perfect Condo Alternative At A Combined 1250 Square Feet, This Property Boasts A Spacious Layout, 2 Ultra Functional Kitchens And A Massive Backyard - Unbeatable Location W/ Walking Distance To Danforth, Schools, Parks, Transit, Shopping & More! (id:60365)
Property Details
| MLS® Number | E12487984 |
| Property Type | Single Family |
| Community Name | Woodbine-Lumsden |
| ParkingSpaceTotal | 1 |
Building
| BathroomTotal | 2 |
| BedroomsAboveGround | 2 |
| BedroomsTotal | 2 |
| ArchitecturalStyle | Bungalow |
| BasementDevelopment | Finished |
| BasementType | N/a (finished) |
| ConstructionStyleAttachment | Detached |
| CoolingType | Central Air Conditioning |
| ExteriorFinish | Aluminum Siding, Stucco |
| FoundationType | Block |
| HeatingFuel | Natural Gas |
| HeatingType | Forced Air |
| StoriesTotal | 1 |
| SizeInterior | 700 - 1100 Sqft |
| Type | House |
| UtilityWater | Municipal Water |
Parking
| No Garage |
Land
| Acreage | No |
| Sewer | Sanitary Sewer |
Rooms
| Level | Type | Length | Width | Dimensions |
|---|---|---|---|---|
| Basement | Living Room | 5.13 m | 3.12 m | 5.13 m x 3.12 m |
| Basement | Kitchen | 2.84 m | 2.36 m | 2.84 m x 2.36 m |
| Basement | Laundry Room | 2.51 m | 2.34 m | 2.51 m x 2.34 m |
| Basement | Utility Room | 2.82 m | 2.77 m | 2.82 m x 2.77 m |
| Main Level | Living Room | 4.29 m | 3.28 m | 4.29 m x 3.28 m |
| Main Level | Kitchen | 4.39 m | 2.31 m | 4.39 m x 2.31 m |
| Main Level | Bedroom | 3.28 m | 2.69 m | 3.28 m x 2.69 m |
| Main Level | Bedroom | 3.28 m | 2.74 m | 3.28 m x 2.74 m |
Matthew Regan
Broker
RE/MAX Escarpment Realty Inc.
1320 Cornwall Rd Unit 103b
Oakville, Ontario L6J 7W5
1320 Cornwall Rd Unit 103b
Oakville, Ontario L6J 7W5
Alex Irish
Salesperson
RE/MAX Escarpment Realty Inc.
1320 Cornwall Rd Unit 103b
Oakville, Ontario L6J 7W5
1320 Cornwall Rd Unit 103b
Oakville, Ontario L6J 7W5
Anthony Tiburzi
Salesperson
RE/MAX Escarpment Realty Inc.
1320 Cornwall Rd Unit 103c
Oakville, Ontario L6J 7W5
1320 Cornwall Rd Unit 103c
Oakville, Ontario L6J 7W5

