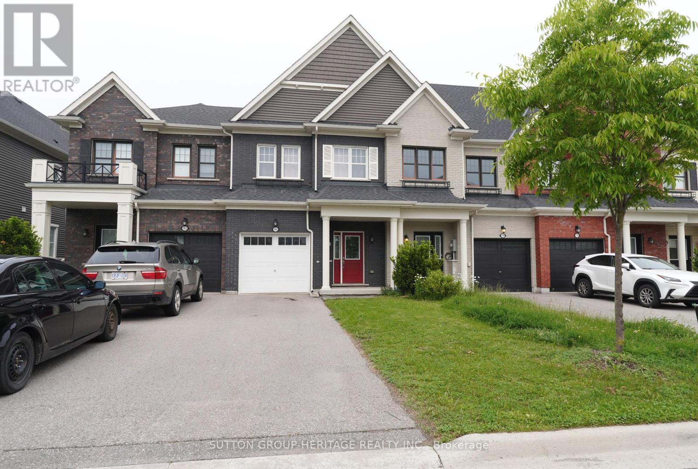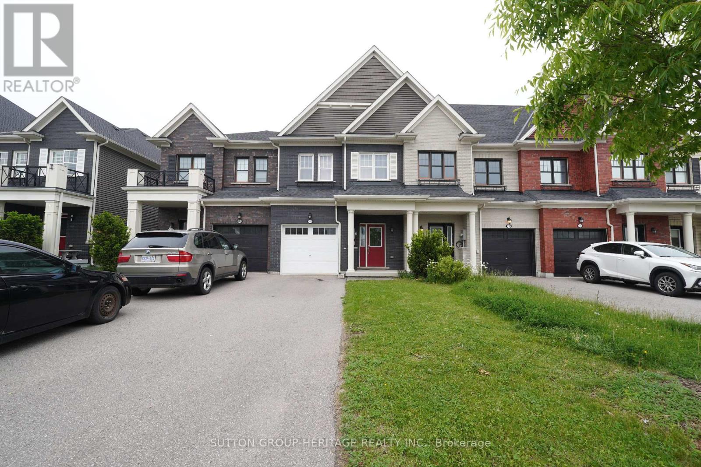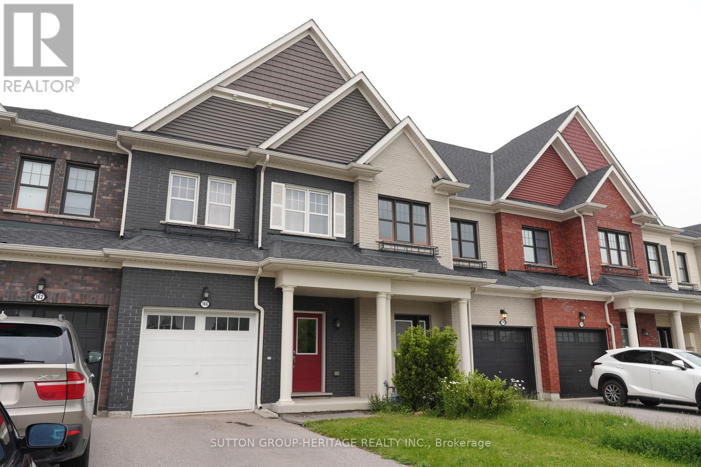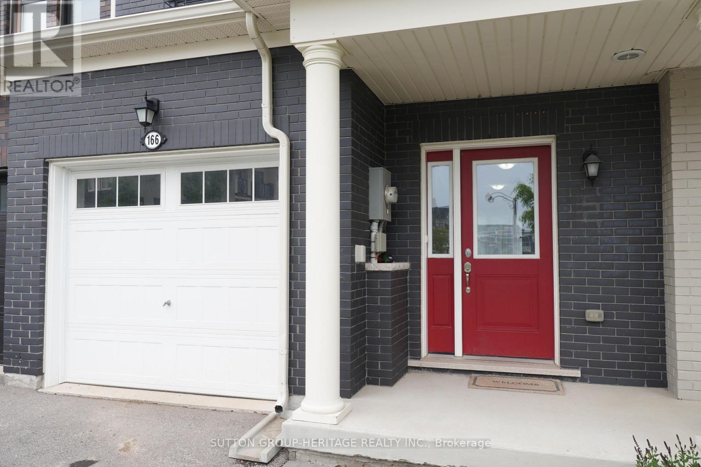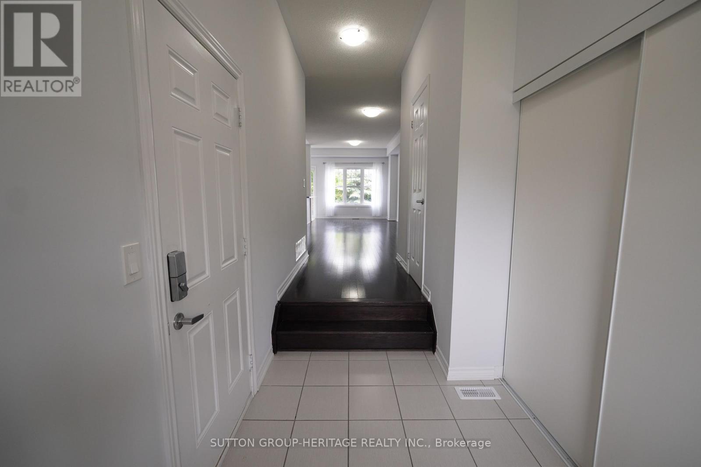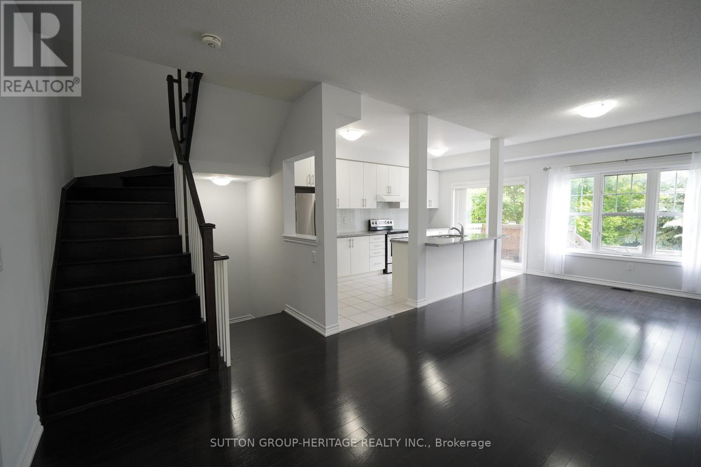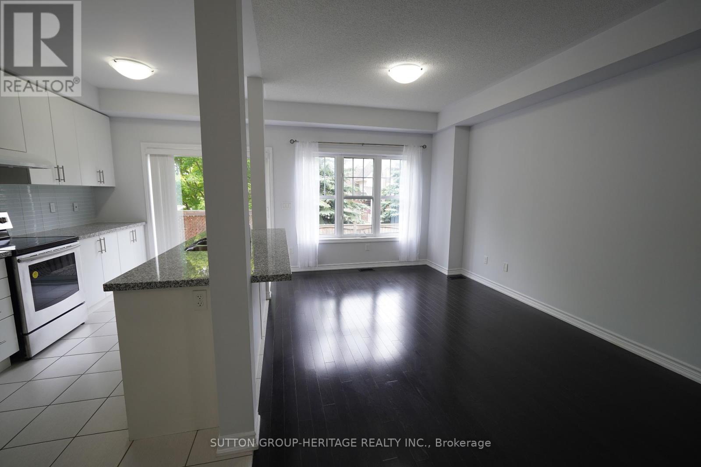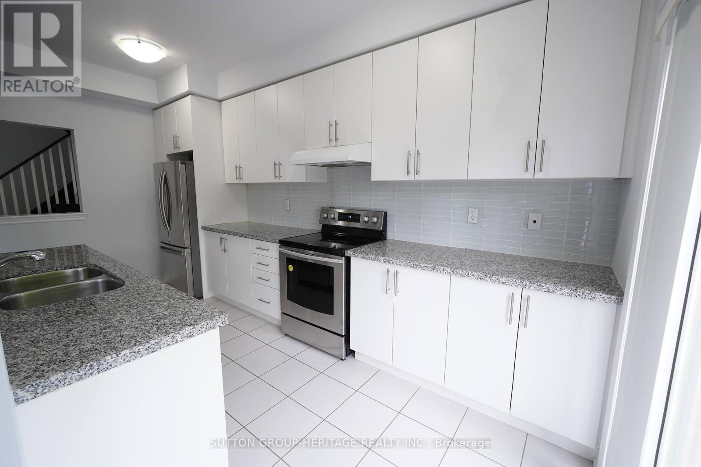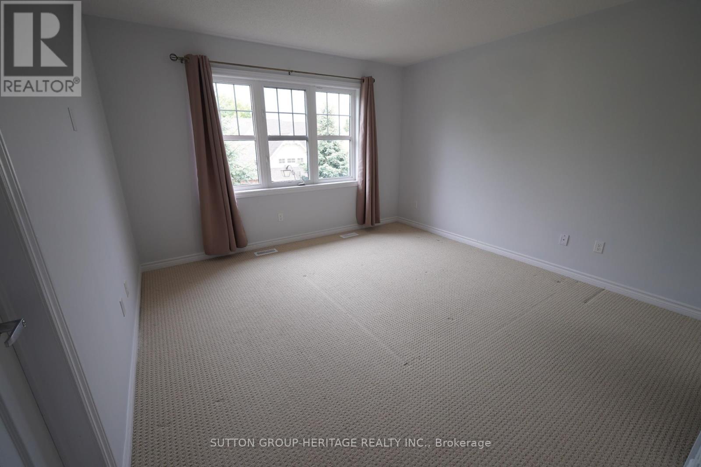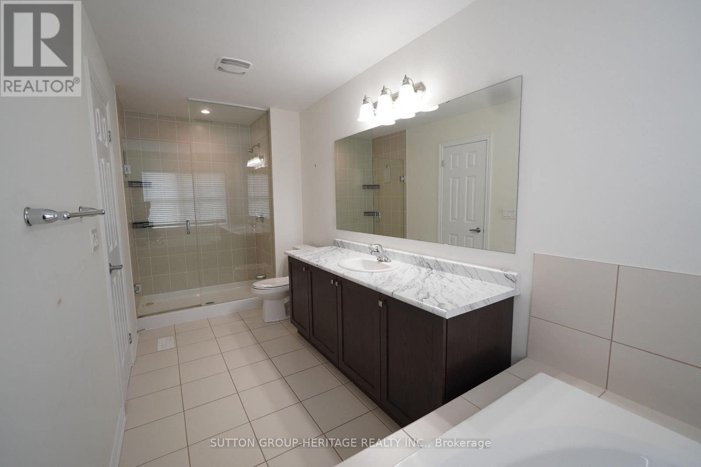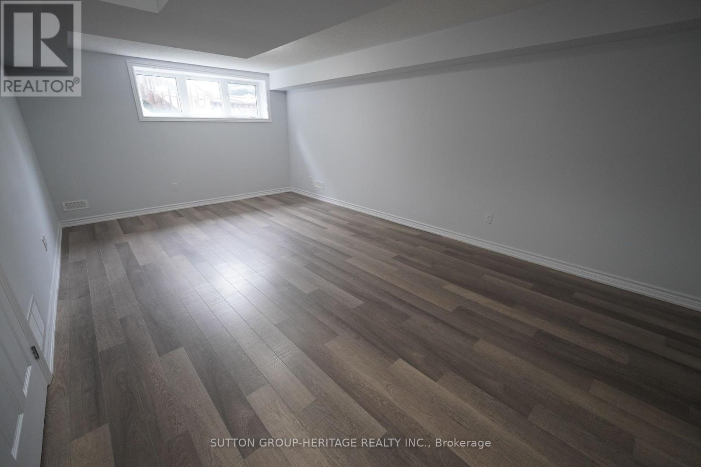166 Boadway Crescent Whitchurch-Stouffville, Ontario L4A 1Y5
$989,000
Absolutely Stunning 3 Bedrooms Minto Freehold Townhome with Open Concept Layout & 9' Ceiling On the Main Floor * Freshly Painted, Very Clean & Bright * Main Floor features Modern Open Concept Layout with Hardwood Flooring in Living Room & Dining Room, great for Entertaining * Modern Kitchen With Granite Countertop & Island (Breakfast Bar) * Second Floor features a Large Primary Bedroom with a large Walk-in Closet, 4-Piece Ensuite Bathroom and Upgraded Broadloom * 2 more Bright & Spacious Bedrooms with large closets and Upgraded Broadloom * Direct Access To Attached Single Car Garage * Long Driveway, can Park Additional 2 Cars * No Side Walk * Minutes Away From Stouffville Go Train Station, Schools, Transits, Restaurant, Golf Club, Supermarket, Walmart * PERFECT for First Time Home Owners and Young Family * Don't miss this opportunity!!! (id:60365)
Property Details
| MLS® Number | N12202727 |
| Property Type | Single Family |
| Community Name | Stouffville |
| AmenitiesNearBy | Park, Public Transit |
| ParkingSpaceTotal | 3 |
Building
| BathroomTotal | 3 |
| BedroomsAboveGround | 3 |
| BedroomsTotal | 3 |
| Appliances | Garage Door Opener Remote(s), All, Dishwasher, Dryer, Garage Door Opener, Stove, Washer, Window Coverings, Refrigerator |
| BasementDevelopment | Finished |
| BasementType | N/a (finished) |
| ConstructionStyleAttachment | Attached |
| CoolingType | Central Air Conditioning |
| ExteriorFinish | Brick |
| FireProtection | Smoke Detectors |
| FireplacePresent | Yes |
| FlooringType | Hardwood, Tile, Carpeted, Laminate |
| FoundationType | Poured Concrete |
| HalfBathTotal | 1 |
| HeatingFuel | Natural Gas |
| HeatingType | Forced Air |
| StoriesTotal | 2 |
| SizeInterior | 1500 - 2000 Sqft |
| Type | Row / Townhouse |
| UtilityWater | Municipal Water |
Parking
| Garage |
Land
| Acreage | No |
| LandAmenities | Park, Public Transit |
| Sewer | Sanitary Sewer |
| SizeDepth | 91 Ft ,10 In |
| SizeFrontage | 19 Ft ,8 In |
| SizeIrregular | 19.7 X 91.9 Ft |
| SizeTotalText | 19.7 X 91.9 Ft |
Rooms
| Level | Type | Length | Width | Dimensions |
|---|---|---|---|---|
| Second Level | Primary Bedroom | 3.96 m | 3.66 m | 3.96 m x 3.66 m |
| Second Level | Bedroom 2 | 3.96 m | 2.89 m | 3.96 m x 2.89 m |
| Second Level | Bedroom 3 | 3.35 m | 2.74 m | 3.35 m x 2.74 m |
| Basement | Recreational, Games Room | 7.2 m | 3.96 m | 7.2 m x 3.96 m |
| Main Level | Living Room | 7.47 m | 3.2 m | 7.47 m x 3.2 m |
| Main Level | Dining Room | 7.47 m | 3.2 m | 7.47 m x 3.2 m |
| Main Level | Kitchen | 5.08 m | 2.49 m | 5.08 m x 2.49 m |
| Main Level | Eating Area | 7.47 m | 3.2 m | 7.47 m x 3.2 m |
Arthur Chow
Salesperson
44 Baldwin Street
Whitby, Ontario L1M 1A2

