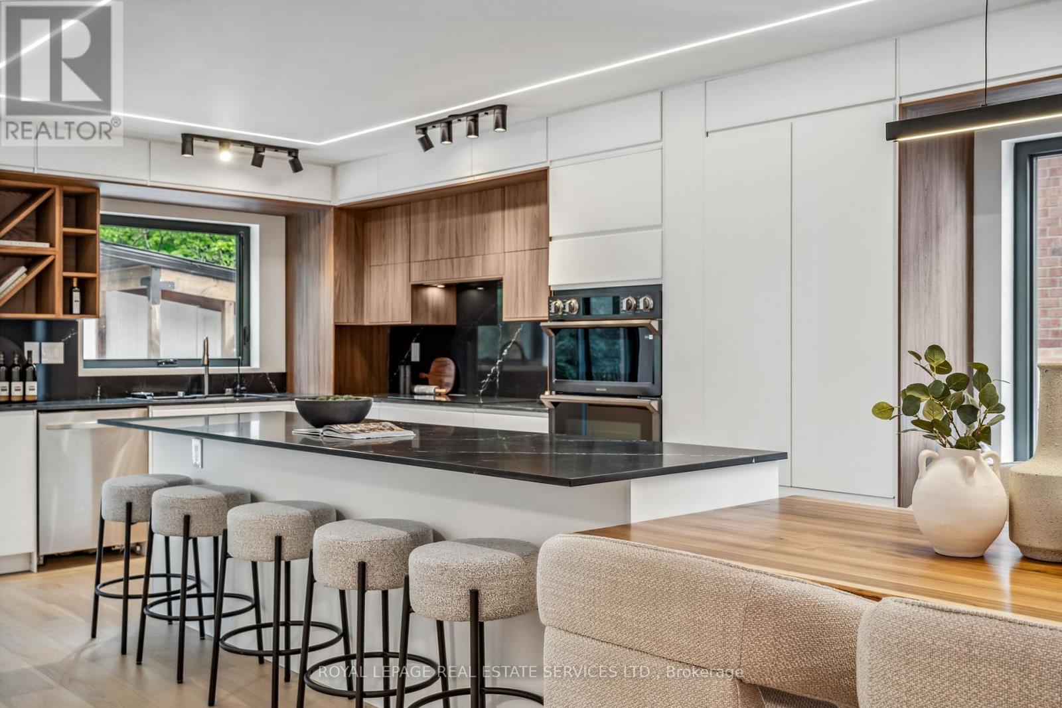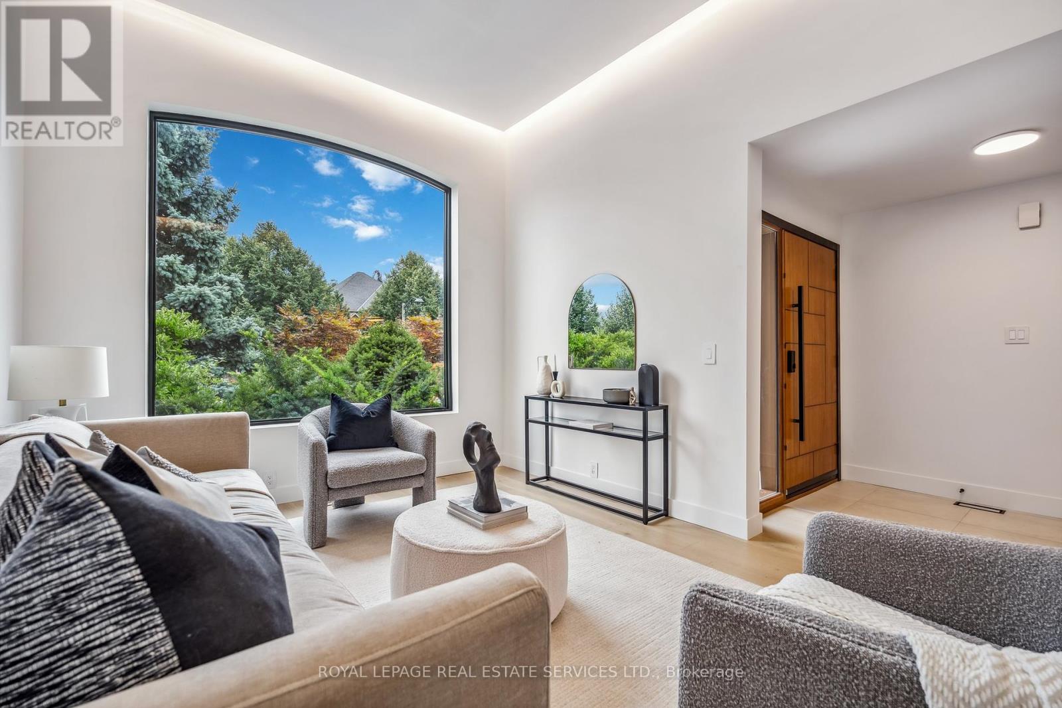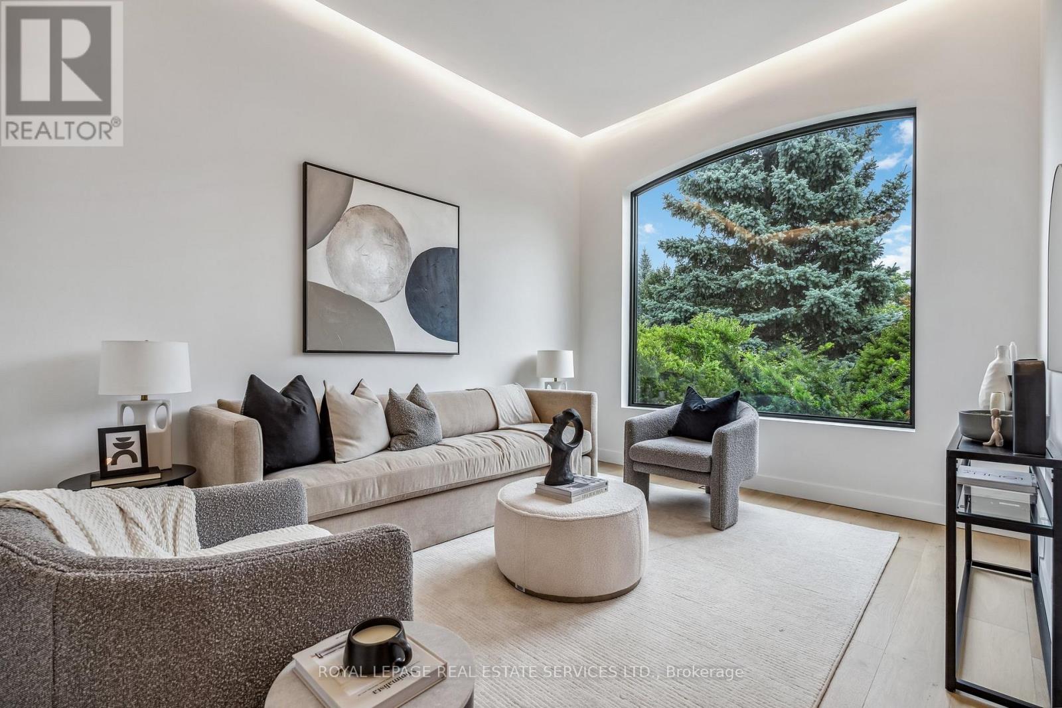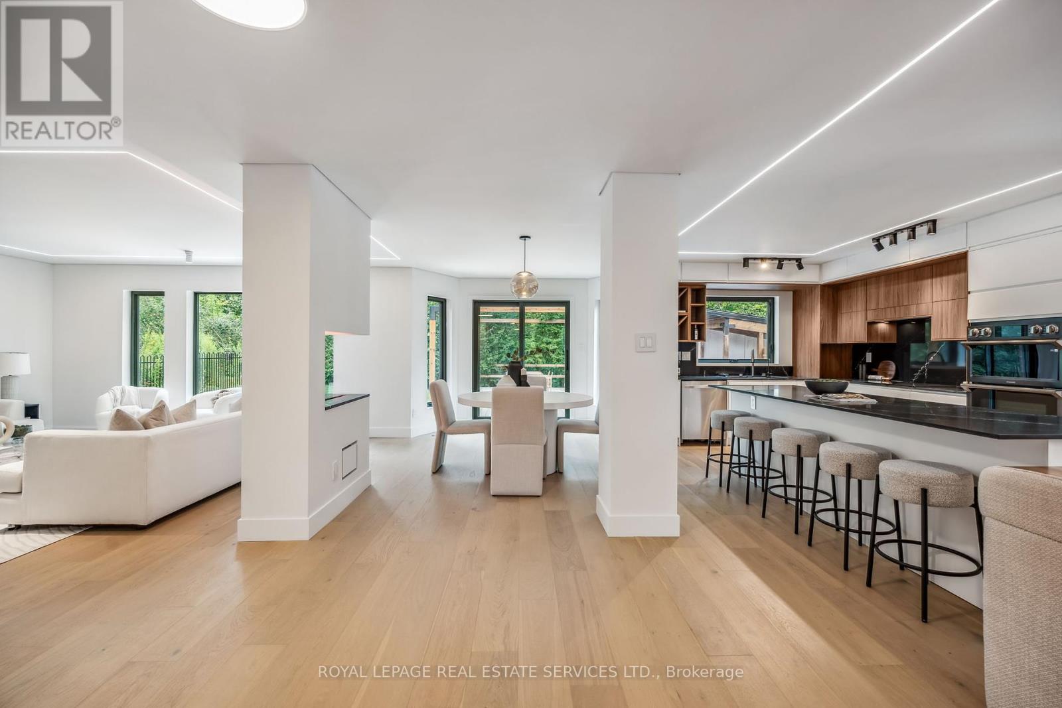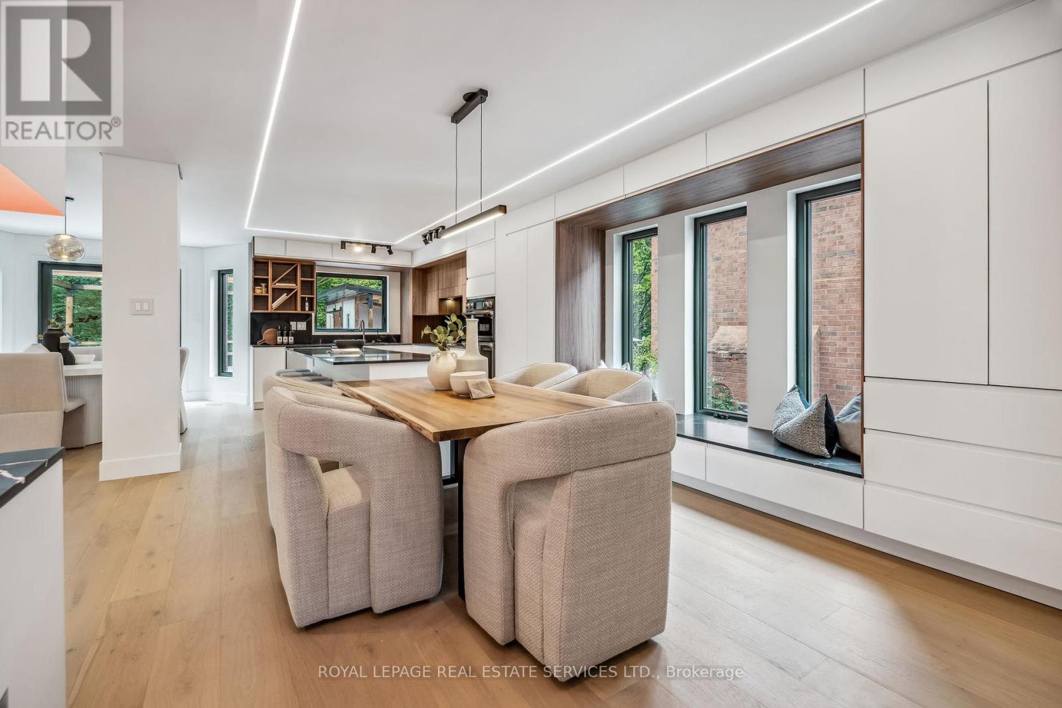7 Bedroom
6 Bathroom
3500 - 5000 sqft
Central Air Conditioning
Forced Air
$2,999,999
Discover Unparalleled Luxury in Prestigious Joshua Creek Experience the epitome of elegance in this distinguished residence, perfectly situated on one of Joshua Creeks most coveted wooded lots. Offering rare privacy and serenity, this exceptional home embodies refined living at its finest.Renowned for its top-ranked schools, the Joshua Creek community is one of Oakville's most desirable neighbourhoods an ideal haven for families who value both excellence and tranquility.This exquisite Zen-inspired sanctuary features five expansive bedrooms, a main-floor office/bedroom, and six impeccably designed bathrooms, blending sophistication with modern comfort. A grand cathedral ceiling elevates the living space, while the thoughtfully designed interior showcases meticulous craftsmanship and timeless finishes.The exterior is equally striking, with an elegant interlocking stone walkway, a charming pergola, and professionally landscaped grounds that create a warm and inviting welcome. The backyard oasis, seamlessly connected to a scenic walking trail, provides a perfect retreat for relaxation or entertaining.Every detail has been considered to enhance both function and luxury, with ample storage, a versatile main-floor office/playroom, and move-in readiness.Located on a peaceful street, yet just minutes from upscale shops, fine dining, and major highways including the 403 and QEW, this residence offers the perfect balance of convenience and exclusivity.Sophisticated, serene, and meticulously maintained this Joshua Creek masterpiece invites you to experience the ultimate in luxury living. (id:60365)
Property Details
|
MLS® Number
|
W12385153 |
|
Property Type
|
Single Family |
|
Community Name
|
1009 - JC Joshua Creek |
|
AmenitiesNearBy
|
Hospital, Park, Place Of Worship, Public Transit |
|
ParkingSpaceTotal
|
7 |
Building
|
BathroomTotal
|
6 |
|
BedroomsAboveGround
|
5 |
|
BedroomsBelowGround
|
2 |
|
BedroomsTotal
|
7 |
|
Appliances
|
Cooktop, Dishwasher, Dryer, Microwave, Oven, Water Heater - Tankless, Washer, Wine Fridge, Two Refrigerators |
|
BasementDevelopment
|
Finished |
|
BasementFeatures
|
Separate Entrance |
|
BasementType
|
N/a (finished) |
|
ConstructionStyleAttachment
|
Detached |
|
CoolingType
|
Central Air Conditioning |
|
ExteriorFinish
|
Brick |
|
FlooringType
|
Hardwood, Vinyl |
|
FoundationType
|
Concrete |
|
HalfBathTotal
|
1 |
|
HeatingFuel
|
Natural Gas |
|
HeatingType
|
Forced Air |
|
StoriesTotal
|
2 |
|
SizeInterior
|
3500 - 5000 Sqft |
|
Type
|
House |
|
UtilityWater
|
Municipal Water |
Parking
Land
|
Acreage
|
No |
|
FenceType
|
Fenced Yard |
|
LandAmenities
|
Hospital, Park, Place Of Worship, Public Transit |
|
Sewer
|
Sanitary Sewer |
|
SizeDepth
|
119 Ft ,9 In |
|
SizeFrontage
|
49 Ft ,2 In |
|
SizeIrregular
|
49.2 X 119.8 Ft |
|
SizeTotalText
|
49.2 X 119.8 Ft|under 1/2 Acre |
|
ZoningDescription
|
Residential |
Rooms
| Level |
Type |
Length |
Width |
Dimensions |
|
Second Level |
Bedroom 5 |
4.5 m |
3.35 m |
4.5 m x 3.35 m |
|
Second Level |
Primary Bedroom |
8.13 m |
3.68 m |
8.13 m x 3.68 m |
|
Second Level |
Bedroom 2 |
4.42 m |
3.78 m |
4.42 m x 3.78 m |
|
Second Level |
Bedroom 3 |
3.78 m |
3.33 m |
3.78 m x 3.33 m |
|
Second Level |
Bedroom 4 |
3.48 m |
3.43 m |
3.48 m x 3.43 m |
|
Basement |
Recreational, Games Room |
7.01 m |
4.2 m |
7.01 m x 4.2 m |
|
Main Level |
Living Room |
4.5 m |
3.35 m |
4.5 m x 3.35 m |
|
Main Level |
Dining Room |
4.52 m |
3.63 m |
4.52 m x 3.63 m |
|
Main Level |
Family Room |
4.88 m |
4.39 m |
4.88 m x 4.39 m |
|
Main Level |
Office |
3.76 m |
3.1 m |
3.76 m x 3.1 m |
|
Main Level |
Kitchen |
3.45 m |
2.92 m |
3.45 m x 2.92 m |
|
Main Level |
Eating Area |
4.39 m |
3.2 m |
4.39 m x 3.2 m |
Utilities
|
Cable
|
Available |
|
Electricity
|
Available |
|
Sewer
|
Available |
https://www.realtor.ca/real-estate/28822915/1657-glenvista-drive-oakville-jc-joshua-creek-1009-jc-joshua-creek

