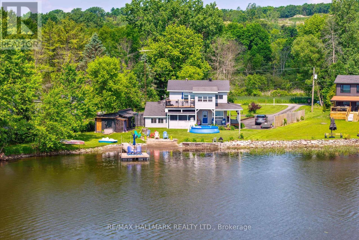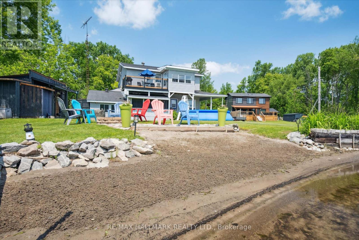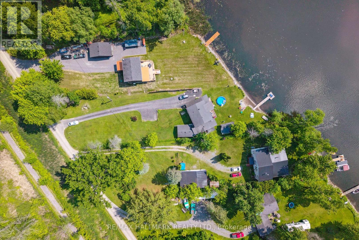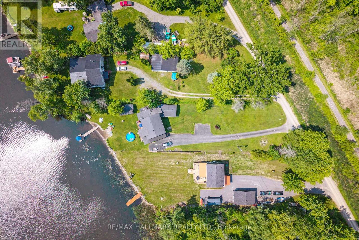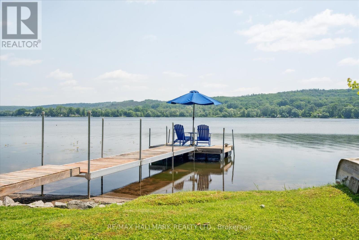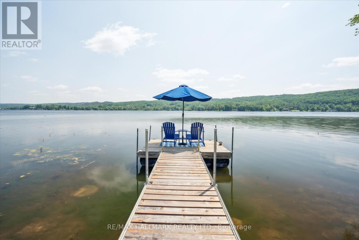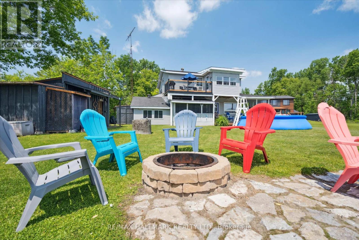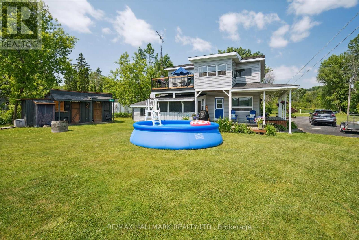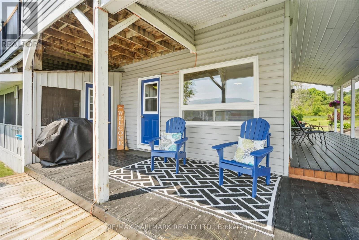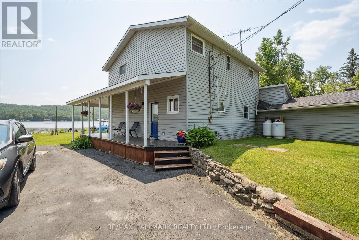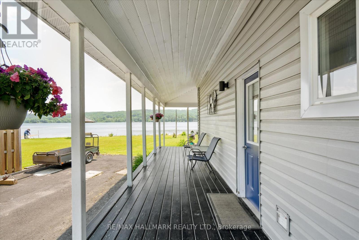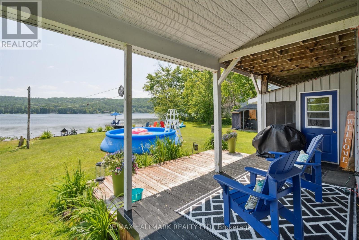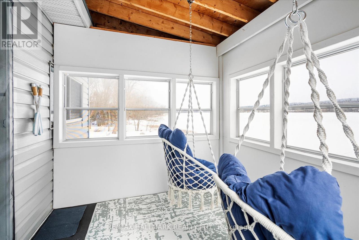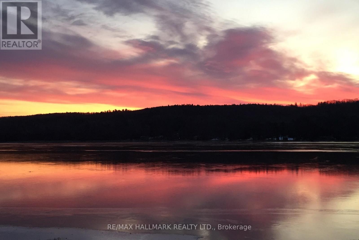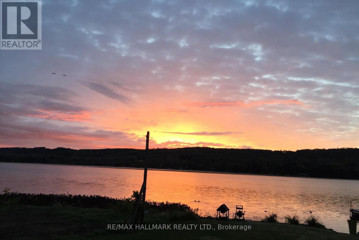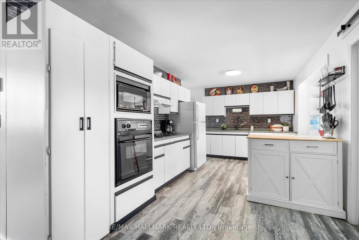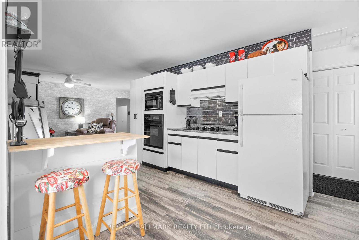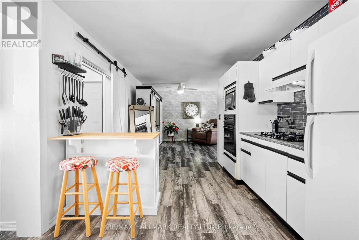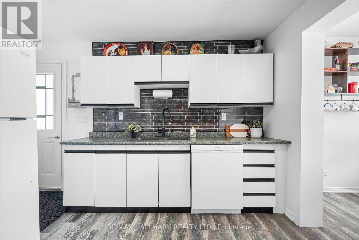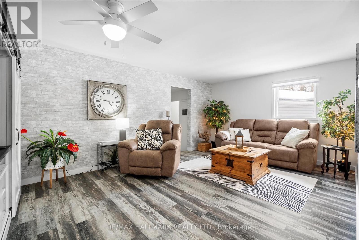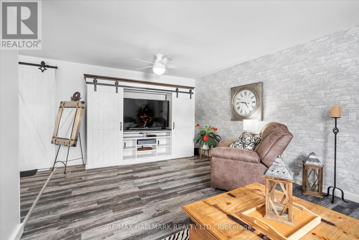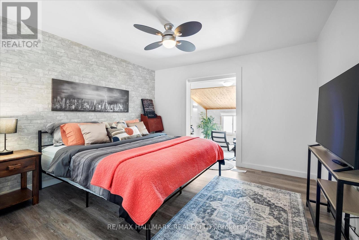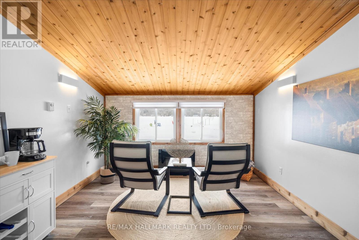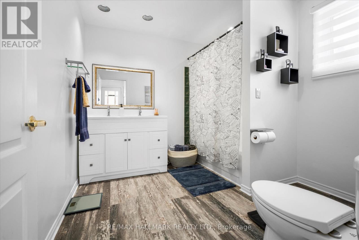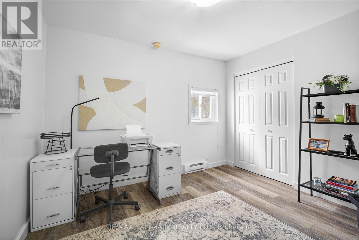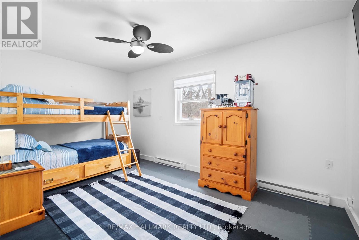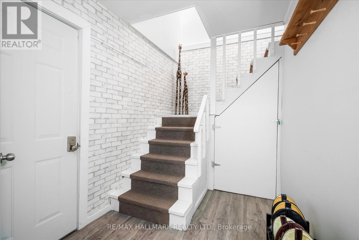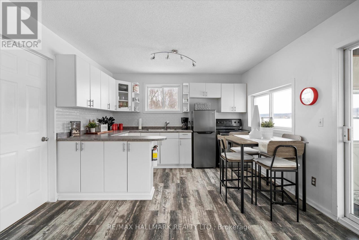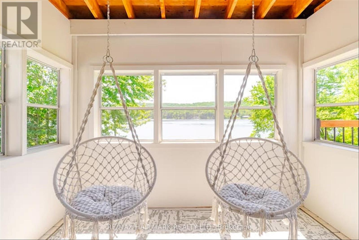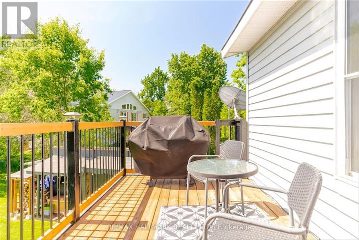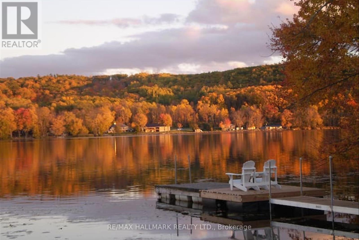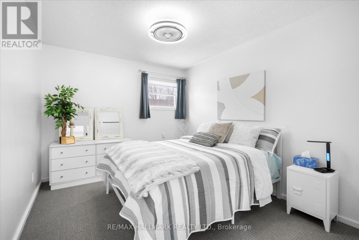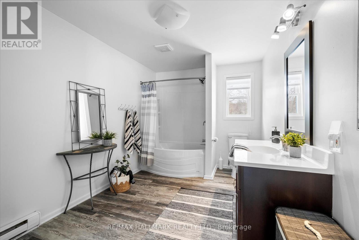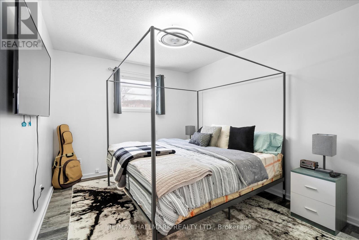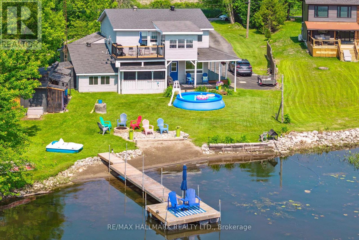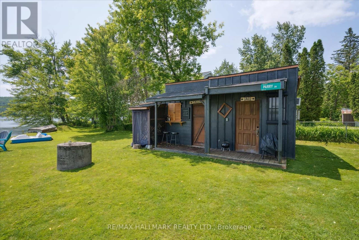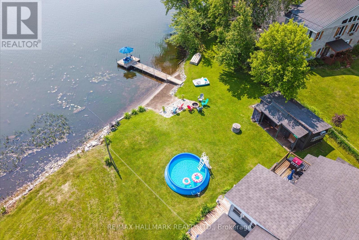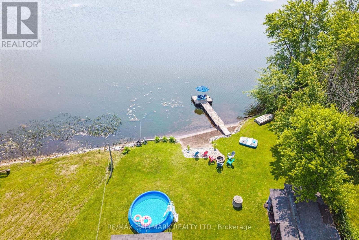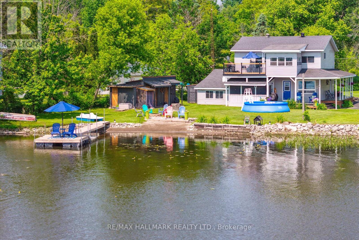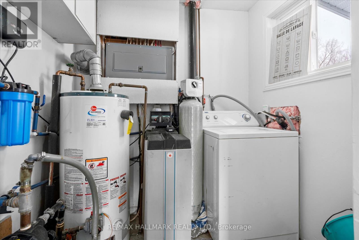165 Trentside Lane Quinte West, Ontario K0K 2C0
$769,900
"PRIME WATERFRONT with great vacation earning potential! Start living the dream in this absolute treasure with breathtaking views every day of the year! Situated on one of the wider parts of Trent River, you feel like you're on the lake. The main and upper floor of this 5 bedroom home, offer bright and spacious layouts with two full kitchens and two fully functional living spaces your family will enjoy for years to come. Outside, is an entertainer's dream, complete with a huge wrap around deck, covered porches each with a pair of hanging hammock chairs, a beach, and a private dock for your boat! The fire pit perfect for relaxing or hosting gatherings with your very own western saloon for your refreshments. Frankford is the perfect little tourist trap, the upper portion has been rented as a vacation rental for many years. With the perfect blend of tranquility and convenience this home is steps to the hiking trails, 10 minutes to the 401, 10 min to Trenton, 25 min to Belleville, close to Sand Banks and an hour and a half from GTA. Book your showing today! (id:60365)
Open House
This property has open houses!
2:00 pm
Ends at:4:00 pm
2:00 pm
Ends at:4:00 pm
Property Details
| MLS® Number | X12403389 |
| Property Type | Single Family |
| Community Name | Frankford Ward |
| AmenitiesNearBy | Beach, Hospital, Marina, Schools |
| CommunityFeatures | Fishing |
| Easement | Flood Plain |
| Features | Backs On Greenbelt, Flat Site, Level, In-law Suite |
| ParkingSpaceTotal | 6 |
| Structure | Deck, Porch, Shed, Dock |
| ViewType | View, River View, View Of Water, Direct Water View |
| WaterFrontType | Waterfront |
Building
| BathroomTotal | 2 |
| BedroomsAboveGround | 5 |
| BedroomsTotal | 5 |
| Age | 31 To 50 Years |
| Amenities | Separate Heating Controls |
| Appliances | Oven - Built-in, Range, Water Heater, Water Softener, Dishwasher, Microwave, Stove, Washer, Window Coverings, Refrigerator |
| BasementType | Crawl Space |
| ConstructionStyleAttachment | Detached |
| ExteriorFinish | Vinyl Siding |
| FireProtection | Smoke Detectors |
| FoundationType | Block |
| HeatingFuel | Propane |
| HeatingType | Forced Air |
| StoriesTotal | 2 |
| SizeInterior | 2500 - 3000 Sqft |
| Type | House |
| UtilityWater | Dug Well |
Parking
| No Garage |
Land
| AccessType | Private Docking, Year-round Access |
| Acreage | No |
| LandAmenities | Beach, Hospital, Marina, Schools |
| Sewer | Septic System |
| SizeDepth | 313 Ft ,1 In |
| SizeFrontage | 94 Ft ,1 In |
| SizeIrregular | 94.1 X 313.1 Ft |
| SizeTotalText | 94.1 X 313.1 Ft |
Rooms
| Level | Type | Length | Width | Dimensions |
|---|---|---|---|---|
| Second Level | Primary Bedroom | 4.26 m | 2.92 m | 4.26 m x 2.92 m |
| Second Level | Kitchen | 2.74 m | 2.62 m | 2.74 m x 2.62 m |
| Second Level | Bedroom 5 | 3.96 m | 2.62 m | 3.96 m x 2.62 m |
| Second Level | Living Room | 4.57 m | 3.62 m | 4.57 m x 3.62 m |
| Main Level | Laundry Room | 2 m | 1.61 m | 2 m x 1.61 m |
| Main Level | Kitchen | 4.57 m | 2.77 m | 4.57 m x 2.77 m |
| Main Level | Eating Area | 2.74 m | 2.13 m | 2.74 m x 2.13 m |
| Main Level | Living Room | 3.72 m | 5.52 m | 3.72 m x 5.52 m |
| Main Level | Primary Bedroom | 3.6 m | 4.72 m | 3.6 m x 4.72 m |
| Main Level | Bedroom 2 | 3.5 m | 3.44 m | 3.5 m x 3.44 m |
| Main Level | Bedroom 3 | 4.57 m | 2.83 m | 4.57 m x 2.83 m |
| Main Level | Mud Room | 2.13 m | 2.32 m | 2.13 m x 2.32 m |
| Main Level | Sunroom | 2.22 m | 4.35 m | 2.22 m x 4.35 m |
Utilities
| Cable | Available |
| Electricity | Installed |
| Wireless | Available |
| Electricity Connected | Connected |
Allister John Sinclair
Salesperson
2277 Queen Street East
Toronto, Ontario M4E 1G5
Theresa Beaudry
Salesperson
2277 Queen Street East
Toronto, Ontario M4E 1G5


