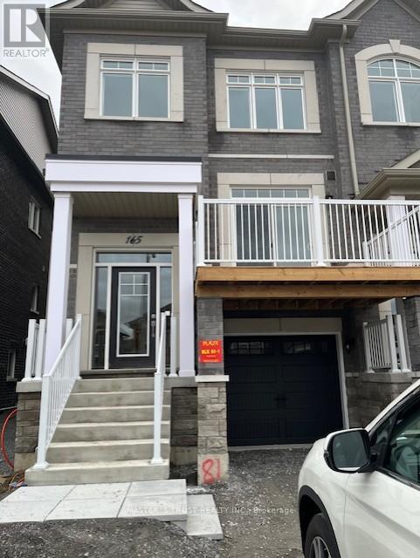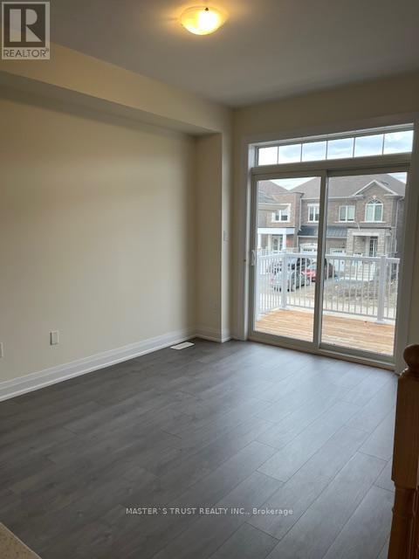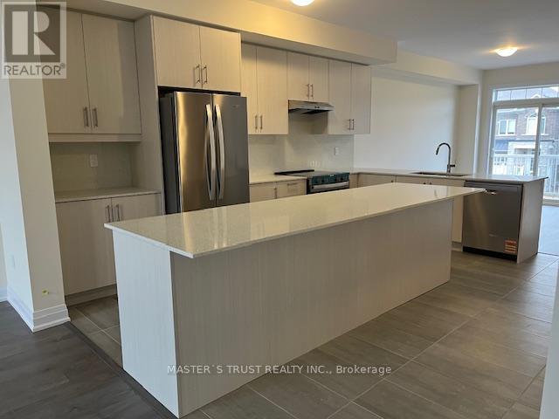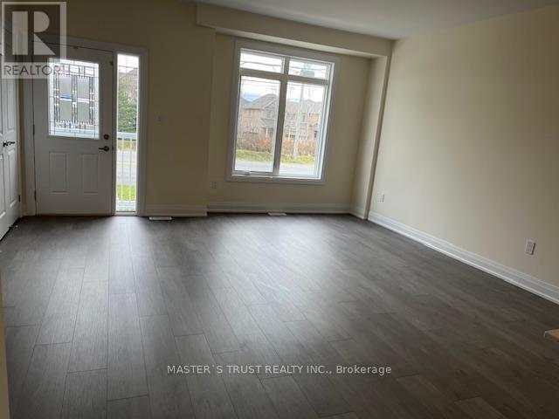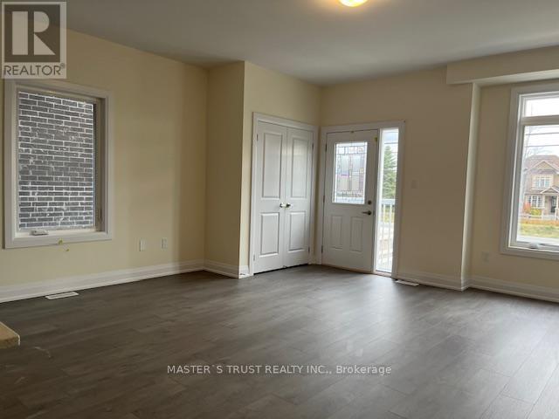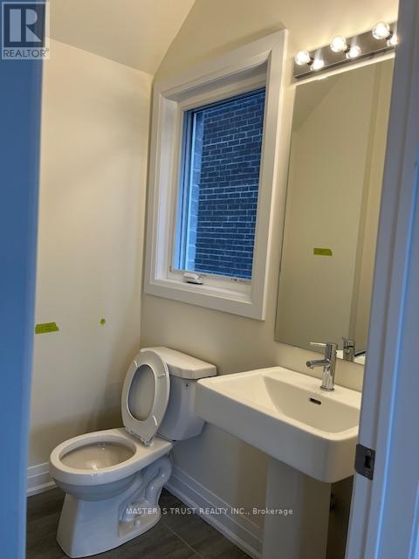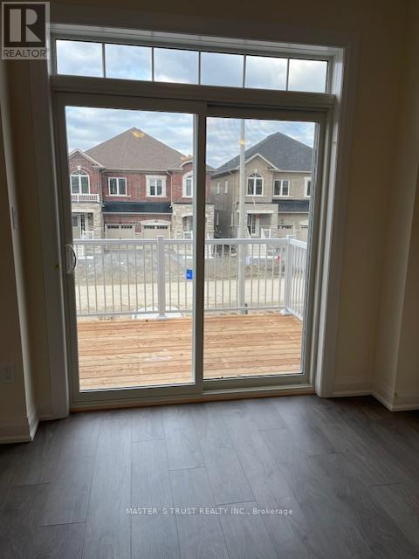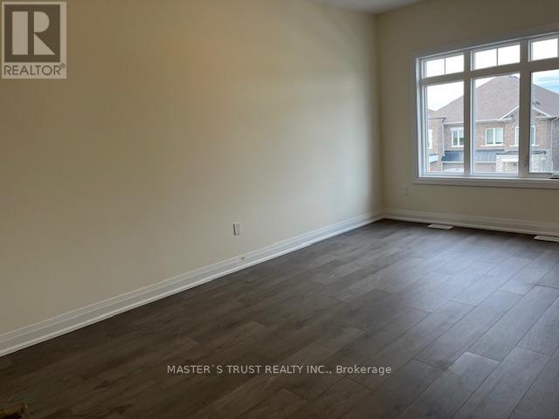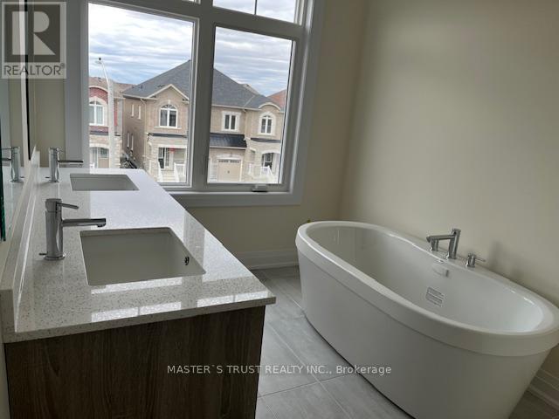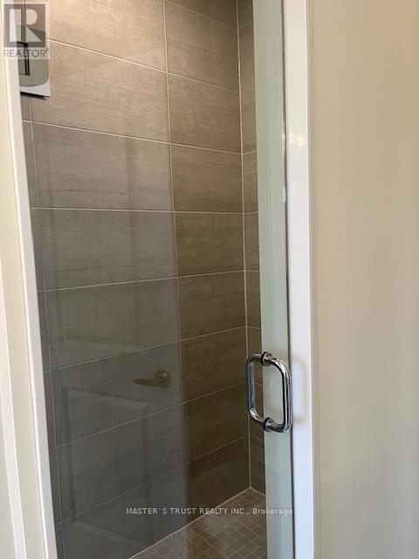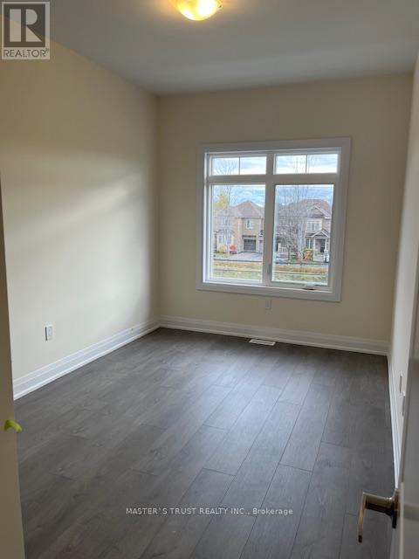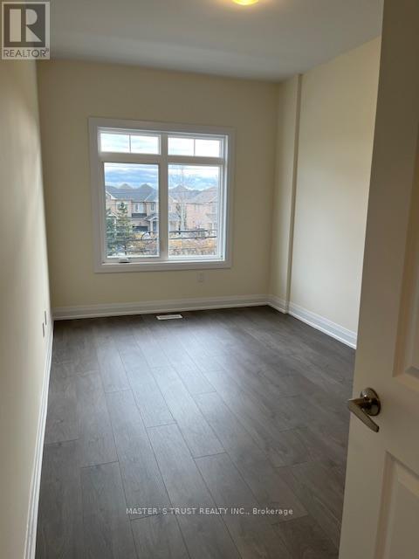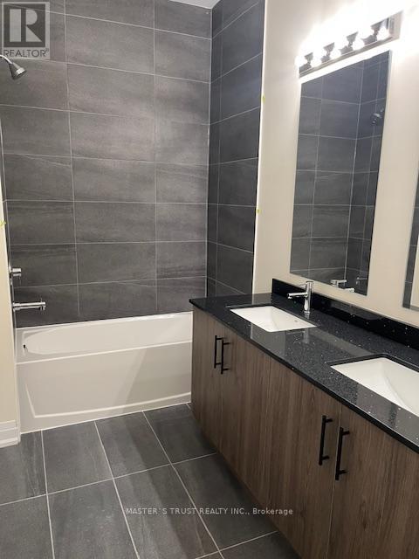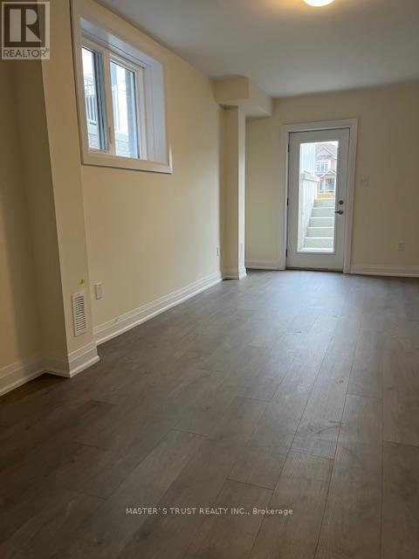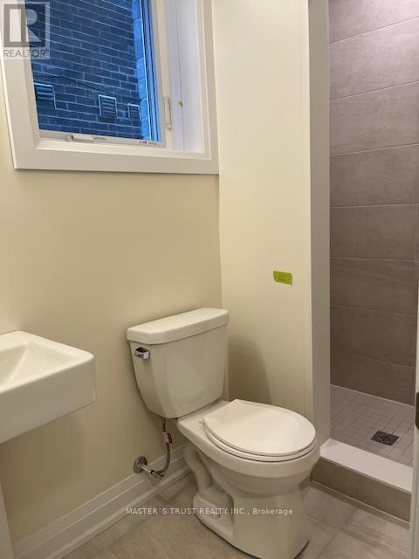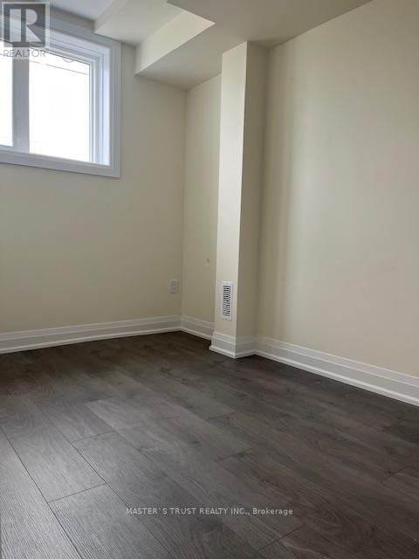165 Seguin Street Richmond Hill, Ontario L4E 1N3
4 Bedroom
4 Bathroom
2000 - 2500 sqft
Central Air Conditioning
Forced Air
$3,550 Monthly
Brand New Never-Lived-In Freehold End Unit Townhome with backyard backing onto King St. It Consists Of 4 Bedrooms & 4 Washrooms + Huge kitchen layout with separate living room & extra wide family room, high ceilings throughout the unit. Being an End Unit with Extra Windows gives you a feeling of Semi Detach House. Bright Finished Walk-up Basement With Spacious Recreation Room & 4th Bedroom/Home Office & 3pc Bathroom. Prime location in Oakridge Area in Richmond hill. (id:60365)
Property Details
| MLS® Number | N12524914 |
| Property Type | Single Family |
| Community Name | Oak Ridges |
| EquipmentType | Water Heater |
| Features | Carpet Free |
| ParkingSpaceTotal | 2 |
| RentalEquipmentType | Water Heater |
Building
| BathroomTotal | 4 |
| BedroomsAboveGround | 4 |
| BedroomsTotal | 4 |
| Appliances | Garage Door Opener Remote(s), Central Vacuum, Dishwasher, Dryer, Stove, Washer, Refrigerator |
| BasementDevelopment | Finished |
| BasementFeatures | Walk-up |
| BasementType | N/a (finished), N/a |
| ConstructionStyleAttachment | Attached |
| CoolingType | Central Air Conditioning |
| ExteriorFinish | Brick |
| FlooringType | Laminate, Tile |
| FoundationType | Concrete |
| HalfBathTotal | 1 |
| HeatingFuel | Natural Gas |
| HeatingType | Forced Air |
| StoriesTotal | 2 |
| SizeInterior | 2000 - 2500 Sqft |
| Type | Row / Townhouse |
| UtilityWater | Municipal Water |
Parking
| Garage |
Land
| Acreage | No |
| Sewer | Sanitary Sewer |
| SizeDepth | 100 Ft |
| SizeFrontage | 25 Ft |
| SizeIrregular | 25 X 100 Ft |
| SizeTotalText | 25 X 100 Ft |
Rooms
| Level | Type | Length | Width | Dimensions |
|---|---|---|---|---|
| Second Level | Primary Bedroom | 10 m | 15 m | 10 m x 15 m |
| Second Level | Bedroom 2 | 9 m | 13 m | 9 m x 13 m |
| Second Level | Bedroom 3 | 9 m | 12 m | 9 m x 12 m |
| Basement | Bedroom 4 | 8 m | 12 m | 8 m x 12 m |
| Basement | Recreational, Games Room | 9 m | 15 m | 9 m x 15 m |
| Main Level | Family Room | 10 m | 15 m | 10 m x 15 m |
| Main Level | Kitchen | 9 m | 15 m | 9 m x 15 m |
| Main Level | Great Room | 17 m | 15 m | 17 m x 15 m |
https://www.realtor.ca/real-estate/29083659/165-seguin-street-richmond-hill-oak-ridges-oak-ridges
Tao Xue
Salesperson
Master's Trust Realty Inc.
3190 Steeles Ave East #120
Markham, Ontario L3R 1G9
3190 Steeles Ave East #120
Markham, Ontario L3R 1G9

