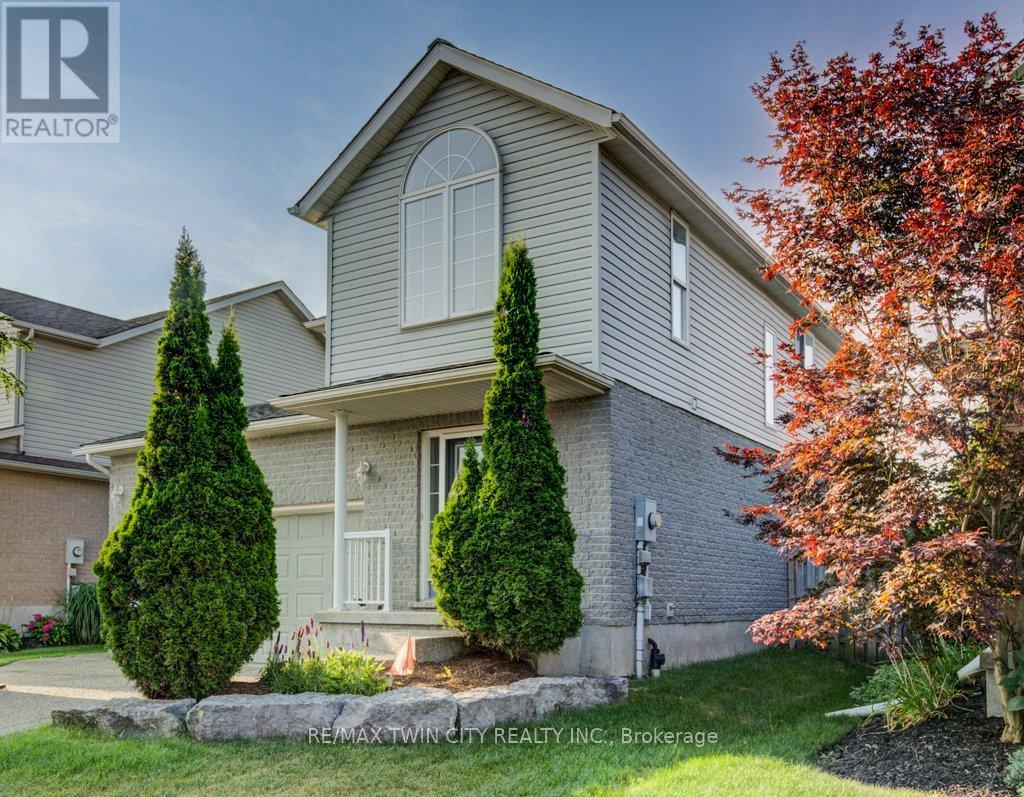165 Schneller Drive Wilmot, Ontario N3A 2L6
$750,000
Discover this bright and inviting 3-bedroom, 3-bath home in the serene village of Baden, freshly painted from top to bottom with new carpeting throughout! The welcoming open-concept layout begins with an inviting front porch and flows into a large kitchen with an island, abundant cabinetry, stainless steel appliances, and a breakfast barperfect for family meals or entertaining. The adjoining great room is filled with natural light, featuring a cozy gas fireplace and a walkout to a generous rear deck overlooking the fully fenced yard. A guest-friendly powder room completes the main level. Upstairs, vaulted ceilings and a bonus common area add to the sense of space. The primary suite, with its elegant double-door entry, boasts a walk-in closet and a large ensuite privilege for added comfort. Two additional large bedrooms ensure room for the whole family. The partially finished basement offers endless possibilities, featuring a finished 3 piece bath, two utility rooms, a large laundry area. With nearby amenities, parks, shopping, and easy highway access, this home blends comfort, convenience, and small-town charm perfect for first-time buyers, growing families, or downsizers seeking a quiet yet connected lifestyle in Baden. Don't miss this opportunity! (id:60365)
Property Details
| MLS® Number | X12339889 |
| Property Type | Single Family |
| AmenitiesNearBy | Park, Place Of Worship, Schools, Golf Nearby |
| CommunityFeatures | School Bus |
| EquipmentType | Water Heater |
| ParkingSpaceTotal | 4 |
| RentalEquipmentType | Water Heater |
| Structure | Patio(s), Shed |
Building
| BathroomTotal | 3 |
| BedroomsAboveGround | 3 |
| BedroomsTotal | 3 |
| Age | 16 To 30 Years |
| Amenities | Fireplace(s) |
| Appliances | Water Softener, Water Meter, Dishwasher, Stove, Refrigerator |
| BasementDevelopment | Partially Finished |
| BasementType | N/a (partially Finished) |
| ConstructionStyleAttachment | Detached |
| CoolingType | Central Air Conditioning |
| ExteriorFinish | Brick, Vinyl Siding |
| FireplacePresent | Yes |
| FireplaceTotal | 1 |
| FoundationType | Concrete |
| HalfBathTotal | 1 |
| HeatingFuel | Natural Gas |
| HeatingType | Forced Air |
| StoriesTotal | 2 |
| SizeInterior | 1500 - 2000 Sqft |
| Type | House |
| UtilityWater | Municipal Water |
Parking
| Attached Garage | |
| Garage |
Land
| Acreage | No |
| FenceType | Fenced Yard |
| LandAmenities | Park, Place Of Worship, Schools, Golf Nearby |
| Sewer | Sanitary Sewer |
| SizeDepth | 113 Ft ,2 In |
| SizeFrontage | 40 Ft ,2 In |
| SizeIrregular | 40.2 X 113.2 Ft |
| SizeTotalText | 40.2 X 113.2 Ft|under 1/2 Acre |
| ZoningDescription | R1 |
Rooms
| Level | Type | Length | Width | Dimensions |
|---|---|---|---|---|
| Second Level | Primary Bedroom | 4.78 m | 4.12 m | 4.78 m x 4.12 m |
| Second Level | Bedroom | 3.45 m | 3.61 m | 3.45 m x 3.61 m |
| Second Level | Bedroom | 3.61 m | 3.77 m | 3.61 m x 3.77 m |
| Second Level | Other | 3.07 m | 2.69 m | 3.07 m x 2.69 m |
| Basement | Laundry Room | 2.56 m | 5.88 m | 2.56 m x 5.88 m |
| Basement | Utility Room | 2.2 m | 2.02 m | 2.2 m x 2.02 m |
| Main Level | Dining Room | 2.83 m | 3.18 m | 2.83 m x 3.18 m |
| Main Level | Kitchen | 3.73 m | 3.1 m | 3.73 m x 3.1 m |
| Main Level | Living Room | 6.58 m | 3.52 m | 6.58 m x 3.52 m |
Utilities
| Cable | Installed |
| Electricity | Installed |
| Sewer | Installed |
https://www.realtor.ca/real-estate/28723142/165-schneller-drive-wilmot
David Schooley
Broker
901 Victoria Street N Unit B
Kitchener, Ontario N2B 3C3




















































