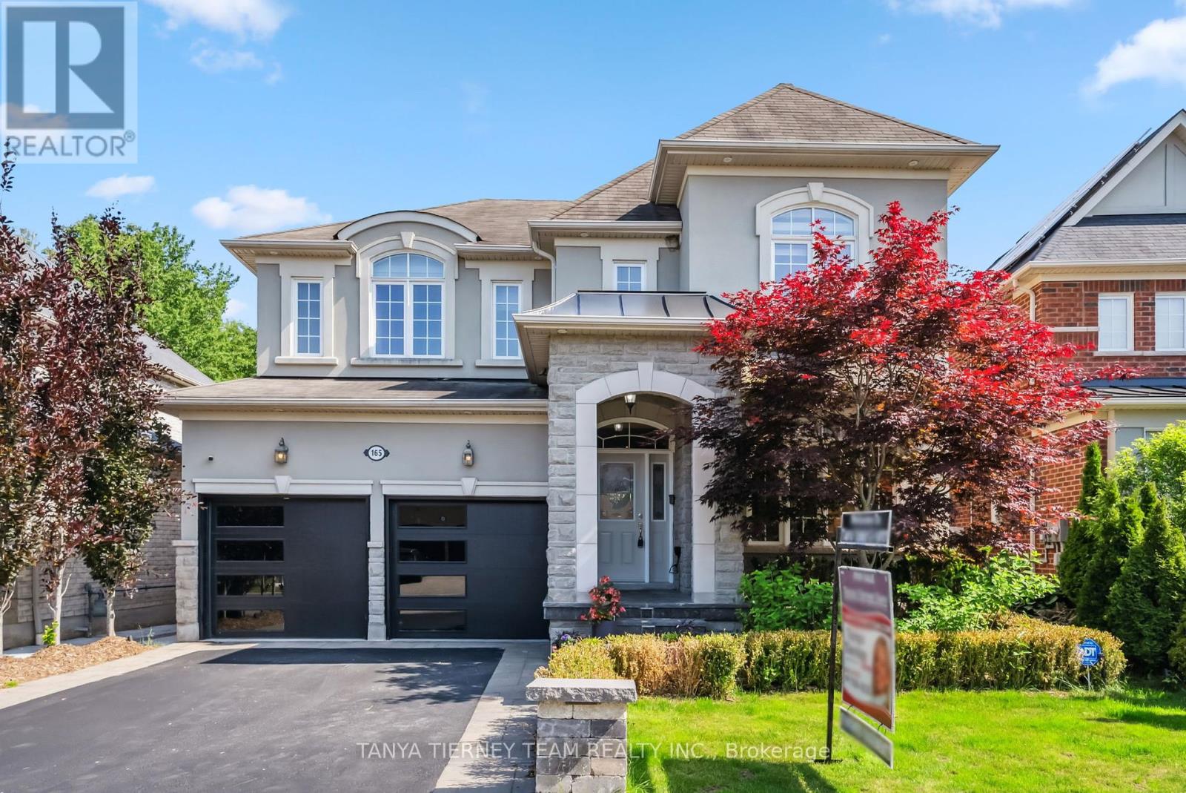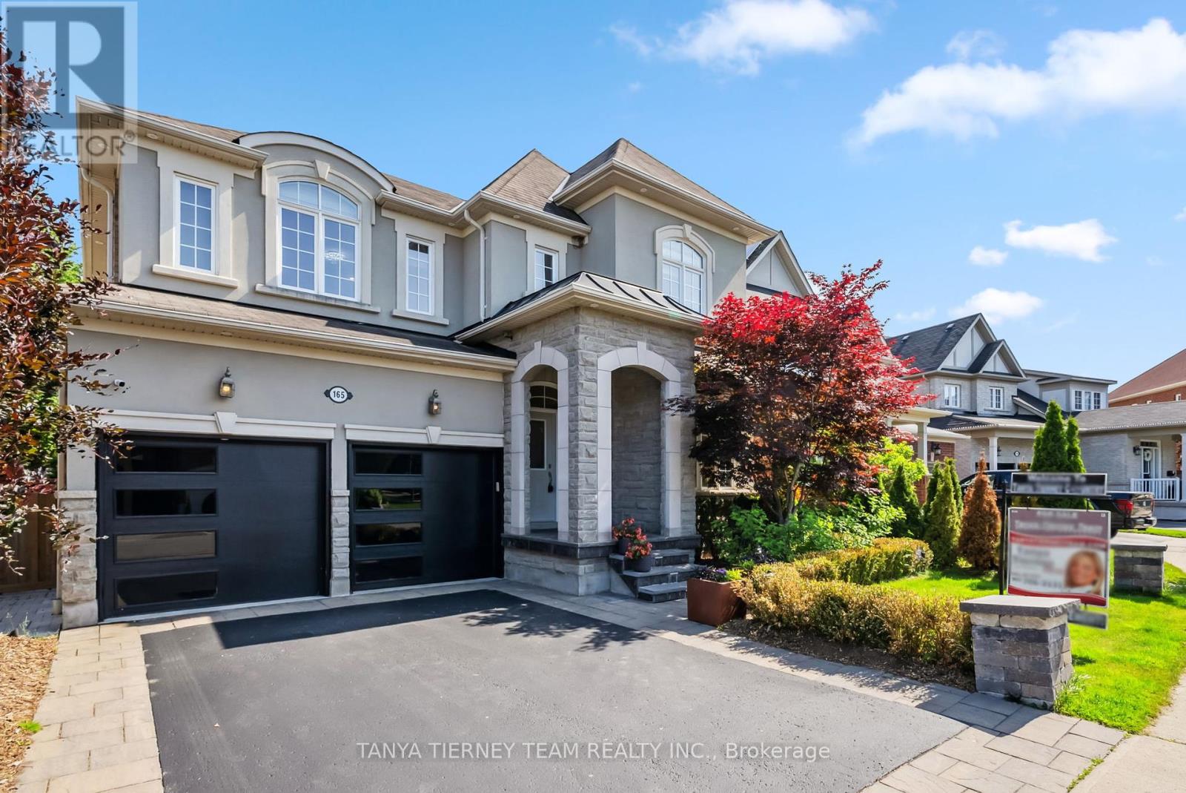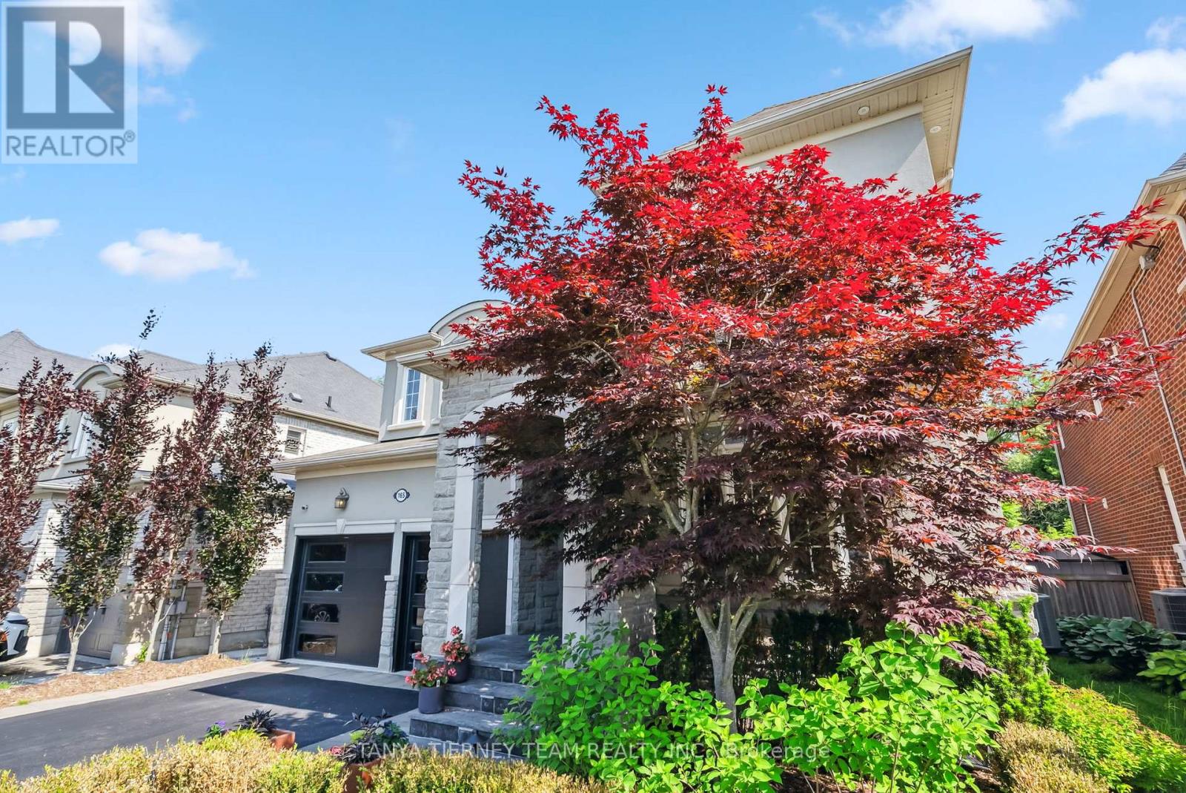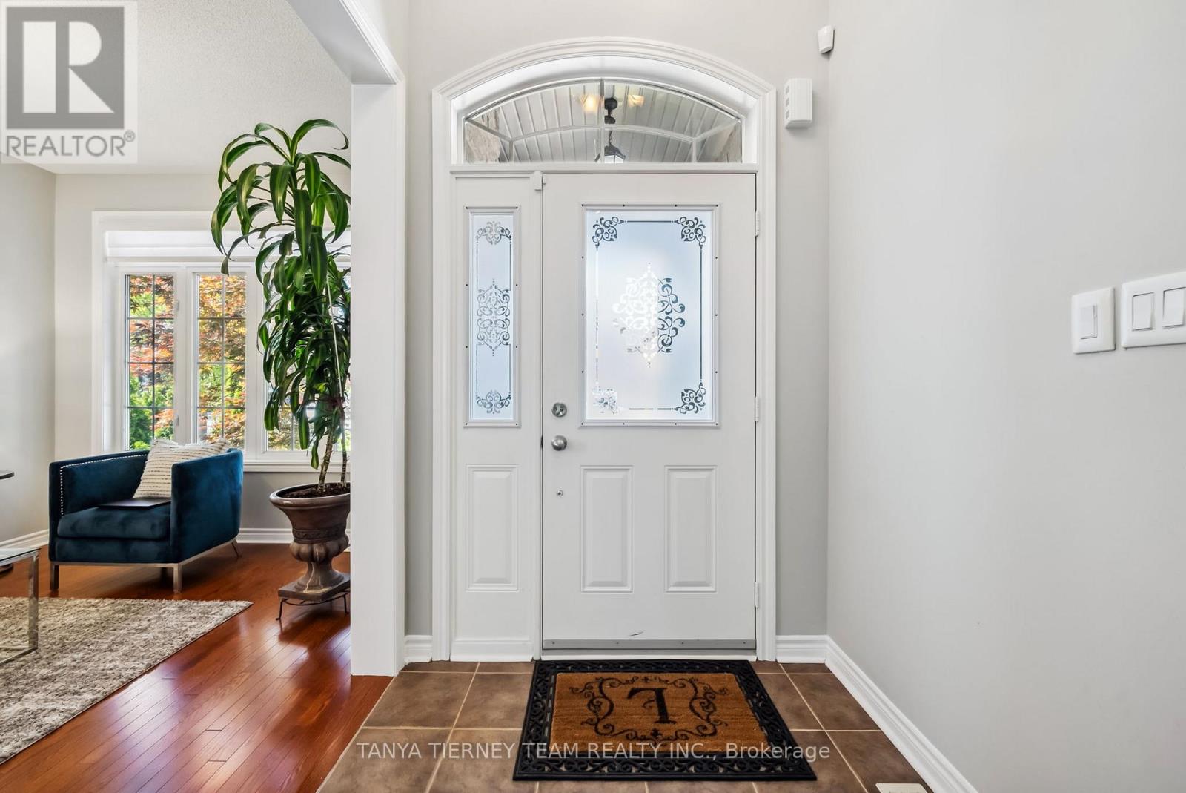165 Rivers Edge Place Whitby, Ontario L1R 0G4
$1,699,900
Spectacular treed ravine lot with finished basement in-law suite! This 4+1 bedroom executive family home features a manicured lot with private backyard oasis with gated access on both sides, lush perennial gardens, patio, gazebos, garden shed & a tranquil wooded pond setting! Inside offers an impressive open concept main floor with gleaming hardwood floors including staircase with wrought iron spindles, pot lights, 9ft ceilings & soaring cathedral ceilings in the inviting foyer. Designed with entertaining in mind in the elegant formal living room & dining room with coffered ceiling. Family room with cozy gas fireplace & custom mantle. Gourmet kitchen boasting quartz counters, ceramic floors/backsplash, centre island with breakfast bar, pantry & separate servery! Breakfast area with garden door walk-out to the backyard. Convenient main floor laundry with garage access, granite counter, backsplash & sink. Upstairs offers 4 generous bedrooms, all with ensuites! Primary retreat with coffered ceiling, his/hers walk-in closets with organizers & a spa like 5pc ensuite with relaxing soaker tub! Room for the in-laws in the fully finished basement complete with above grade windows, full kitchen, rec room with built-ins & wired for surround sound, 5th bedroom, dining area & 3pc bath. Located steps to schools, parks, trails, big box stores & easy hwy access for commuters! (id:60365)
Property Details
| MLS® Number | E12232763 |
| Property Type | Single Family |
| Community Name | Taunton North |
| AmenitiesNearBy | Park, Public Transit, Schools |
| EquipmentType | Water Heater |
| Features | Wooded Area, Irregular Lot Size, Gazebo, In-law Suite |
| ParkingSpaceTotal | 4 |
| RentalEquipmentType | Water Heater |
| Structure | Porch, Shed |
Building
| BathroomTotal | 4 |
| BedroomsAboveGround | 4 |
| BedroomsBelowGround | 1 |
| BedroomsTotal | 5 |
| Age | 6 To 15 Years |
| Amenities | Canopy, Fireplace(s) |
| Appliances | Garage Door Opener Remote(s), Central Vacuum, All, Blinds, Garage Door Opener, Window Coverings |
| BasementDevelopment | Finished |
| BasementType | Full (finished) |
| ConstructionStyleAttachment | Detached |
| CoolingType | Central Air Conditioning |
| ExteriorFinish | Brick |
| FireplacePresent | Yes |
| FireplaceTotal | 1 |
| FlooringType | Carpeted, Hardwood, Ceramic |
| FoundationType | Unknown |
| HalfBathTotal | 1 |
| HeatingFuel | Natural Gas |
| HeatingType | Forced Air |
| StoriesTotal | 2 |
| SizeInterior | 2500 - 3000 Sqft |
| Type | House |
| UtilityWater | Municipal Water |
Parking
| Attached Garage | |
| Garage |
Land
| Acreage | No |
| FenceType | Fully Fenced, Fenced Yard |
| LandAmenities | Park, Public Transit, Schools |
| LandscapeFeatures | Landscaped, Lawn Sprinkler |
| Sewer | Sanitary Sewer |
| SizeDepth | 115 Ft ,2 In |
| SizeFrontage | 46 Ft ,4 In |
| SizeIrregular | 46.4 X 115.2 Ft ; Irreg - 46.44, 112.80 |
| SizeTotalText | 46.4 X 115.2 Ft ; Irreg - 46.44, 112.80|under 1/2 Acre |
| SurfaceWater | River/stream |
| ZoningDescription | Residential |
Rooms
| Level | Type | Length | Width | Dimensions |
|---|---|---|---|---|
| Second Level | Primary Bedroom | 5.33 m | 4.26 m | 5.33 m x 4.26 m |
| Second Level | Bedroom 2 | 4.55 m | 3.37 m | 4.55 m x 3.37 m |
| Second Level | Bedroom 3 | 3.8 m | 3.66 m | 3.8 m x 3.66 m |
| Second Level | Bedroom 4 | 3.66 m | 3.42 m | 3.66 m x 3.42 m |
| Basement | Recreational, Games Room | 6.8 m | 5.25 m | 6.8 m x 5.25 m |
| Basement | Kitchen | 3.98 m | 2.9 m | 3.98 m x 2.9 m |
| Basement | Bedroom | 4.05 m | 3.29 m | 4.05 m x 3.29 m |
| Main Level | Living Room | 3.77 m | 3.29 m | 3.77 m x 3.29 m |
| Main Level | Dining Room | 3.99 m | 3.29 m | 3.99 m x 3.29 m |
| Main Level | Kitchen | 4.23 m | 2.58 m | 4.23 m x 2.58 m |
| Main Level | Eating Area | 4.23 m | 2.81 m | 4.23 m x 2.81 m |
| Main Level | Family Room | 4.88 m | 4.07 m | 4.88 m x 4.07 m |
Utilities
| Cable | Available |
| Electricity | Installed |
| Sewer | Installed |
https://www.realtor.ca/real-estate/28494075/165-rivers-edge-place-whitby-taunton-north-taunton-north
Tatanya Martine Tierney
Salesperson
49 Baldwin Street
Brooklin, Ontario L1M 1A2
Richard Shea
Broker of Record
49 Baldwin Street
Brooklin, Ontario L1M 1A2





















































