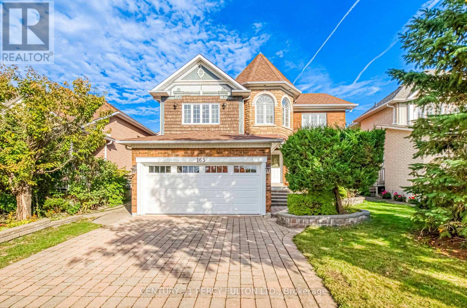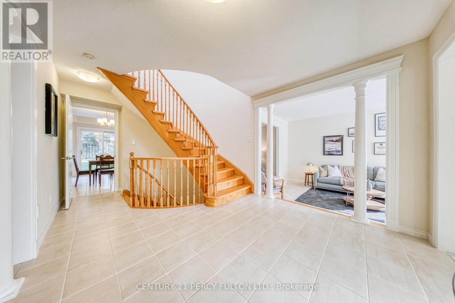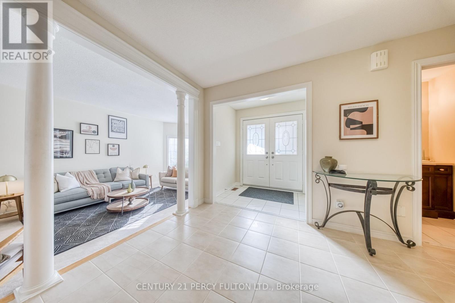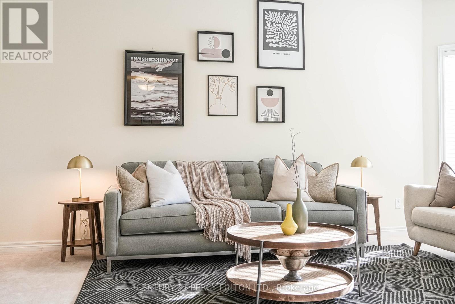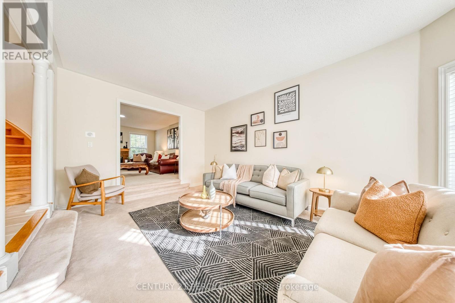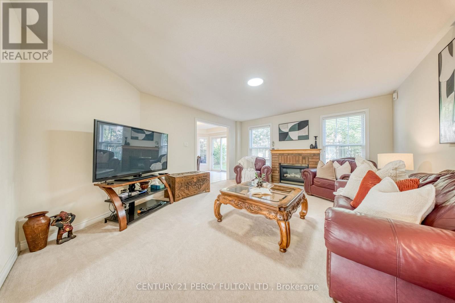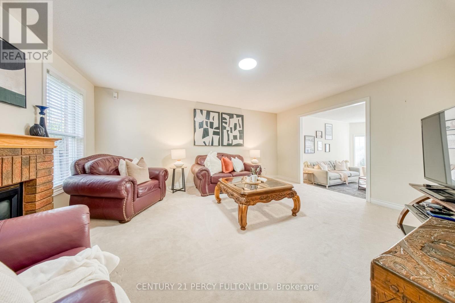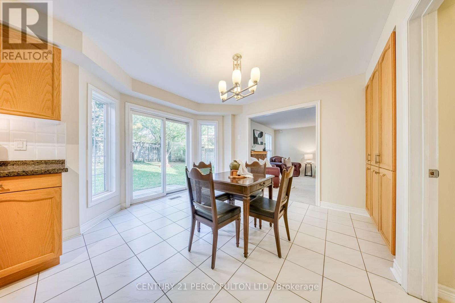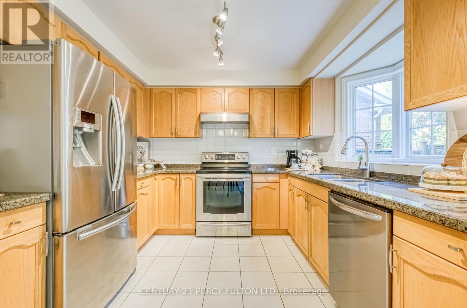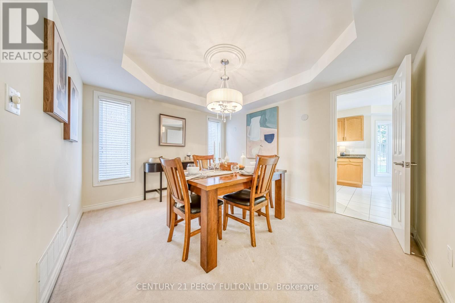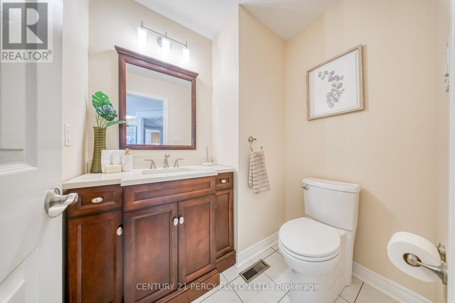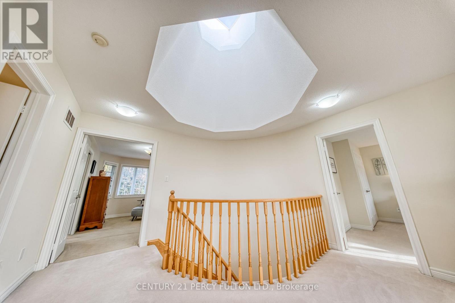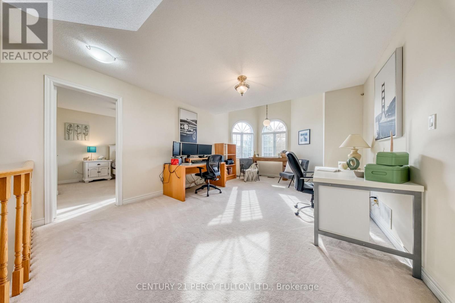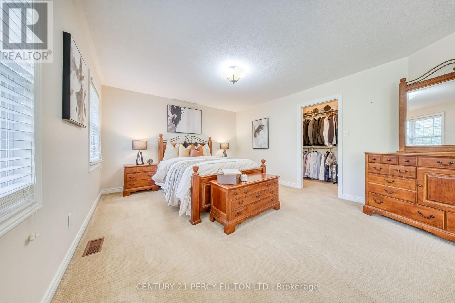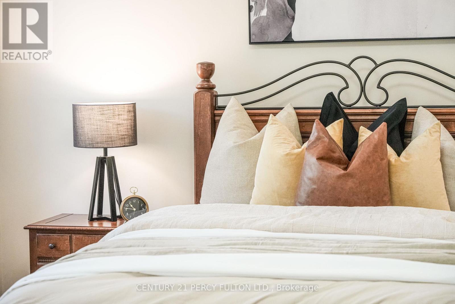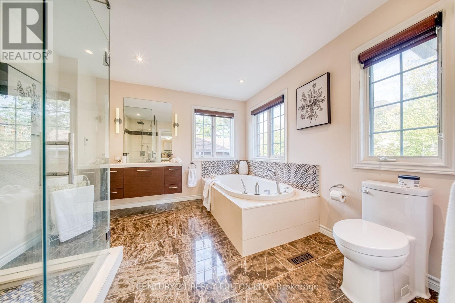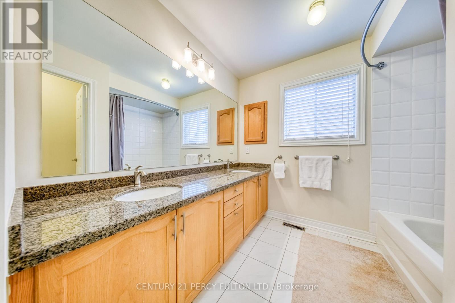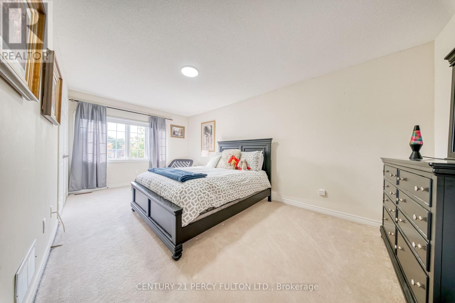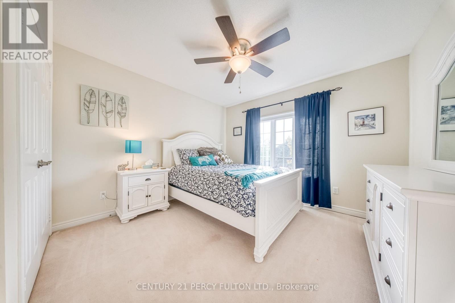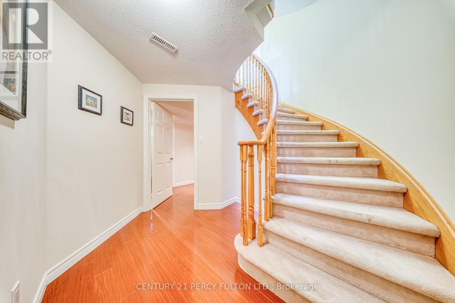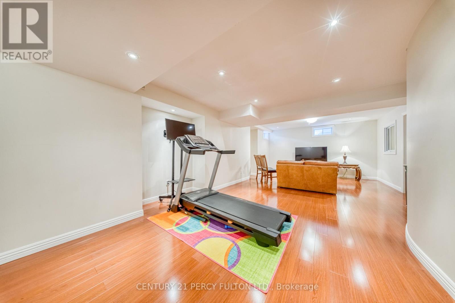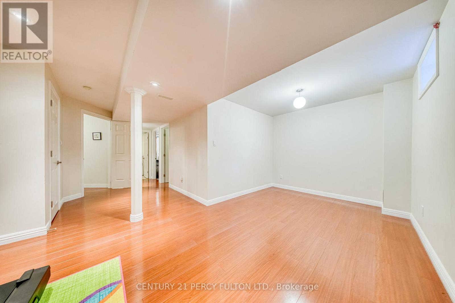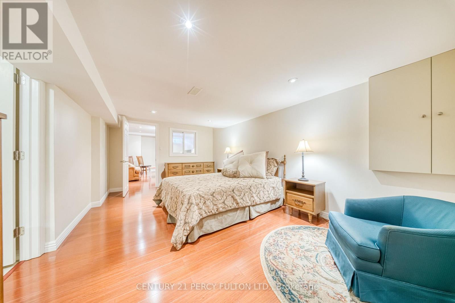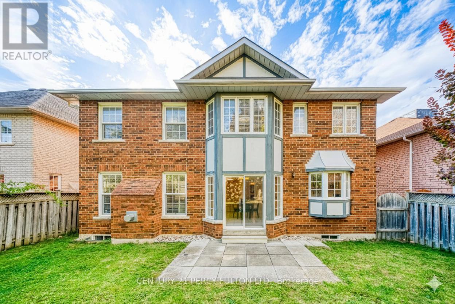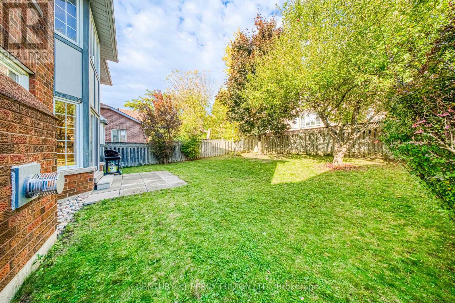165 Elizabeth Street Ajax, Ontario L1T 3Y4
$1,222,000
Welcome to 165 Elizabeth Street nestled in charming Pickering Village - this pristine John Boddy "Castlemere" home exudes warmth and elegance throughout. Step inside to a bright foyer with ceramic floors leading to a gourmet kitchen featuring granite countertops, a breakfast area, and a walkout to a private yard complete with a charming apple tree - perfect for morning coffee or fall harvests. The main floor offers a sunken living room, gas fireplace, an open family room, and a formal dining room with coffered ceilings ideal for entertaining. The oak staircase and skylight bring light and character to the home. Upstairs, the spacious primary suite features a spa-inspired ensuite with heated floors. The finished basement adds two additional bedrooms, a recreation room, 4-piece bath, and laundry area. An interlock driveway, brand new garage door and meticulous landscaping complete this truly move-in-ready home in one of Ajax's most desirable communities. (id:60365)
Property Details
| MLS® Number | E12472067 |
| Property Type | Single Family |
| Community Name | Central West |
| EquipmentType | Water Heater |
| ParkingSpaceTotal | 6 |
| RentalEquipmentType | Water Heater |
Building
| BathroomTotal | 4 |
| BedroomsAboveGround | 3 |
| BedroomsBelowGround | 1 |
| BedroomsTotal | 4 |
| Appliances | Garage Door Opener Remote(s), Water Heater, Dishwasher, Dryer, Alarm System, Stove, Washer, Window Coverings, Refrigerator |
| BasementDevelopment | Finished |
| BasementType | N/a (finished) |
| ConstructionStyleAttachment | Detached |
| CoolingType | Central Air Conditioning |
| ExteriorFinish | Brick |
| FireplacePresent | Yes |
| FlooringType | Laminate, Carpeted, Ceramic |
| FoundationType | Concrete |
| HalfBathTotal | 1 |
| HeatingFuel | Natural Gas |
| HeatingType | Forced Air |
| StoriesTotal | 2 |
| SizeInterior | 2500 - 3000 Sqft |
| Type | House |
| UtilityWater | Municipal Water |
Parking
| Attached Garage | |
| Garage |
Land
| Acreage | No |
| Sewer | Sanitary Sewer |
| SizeDepth | 110 Ft ,1 In |
| SizeFrontage | 45 Ft |
| SizeIrregular | 45 X 110.1 Ft |
| SizeTotalText | 45 X 110.1 Ft|under 1/2 Acre |
| ZoningDescription | Residential |
Rooms
| Level | Type | Length | Width | Dimensions |
|---|---|---|---|---|
| Second Level | Primary Bedroom | 7.6 m | 3.95 m | 7.6 m x 3.95 m |
| Second Level | Bedroom 2 | 5.6 m | 3.2 m | 5.6 m x 3.2 m |
| Second Level | Bedroom 3 | 3.8 m | 3.55 m | 3.8 m x 3.55 m |
| Second Level | Library | 4.2 m | 4 m | 4.2 m x 4 m |
| Basement | Bedroom | 5.4 m | 3.34 m | 5.4 m x 3.34 m |
| Basement | Bedroom | 2.85 m | 2.45 m | 2.85 m x 2.45 m |
| Basement | Recreational, Games Room | 7.8 m | 4.15 m | 7.8 m x 4.15 m |
| Main Level | Living Room | 5.8 m | 3.55 m | 5.8 m x 3.55 m |
| Main Level | Dining Room | 3.75 m | 3.35 m | 3.75 m x 3.35 m |
| Main Level | Kitchen | 3.25 m | 3.05 m | 3.25 m x 3.05 m |
| Main Level | Eating Area | 3.35 m | 3.32 m | 3.35 m x 3.32 m |
| Main Level | Family Room | 5.2 m | 4.25 m | 5.2 m x 4.25 m |
https://www.realtor.ca/real-estate/29010471/165-elizabeth-street-ajax-central-west-central-west
Sanak Saha
Broker
2911 Kennedy Road
Toronto, Ontario M1V 1S8

