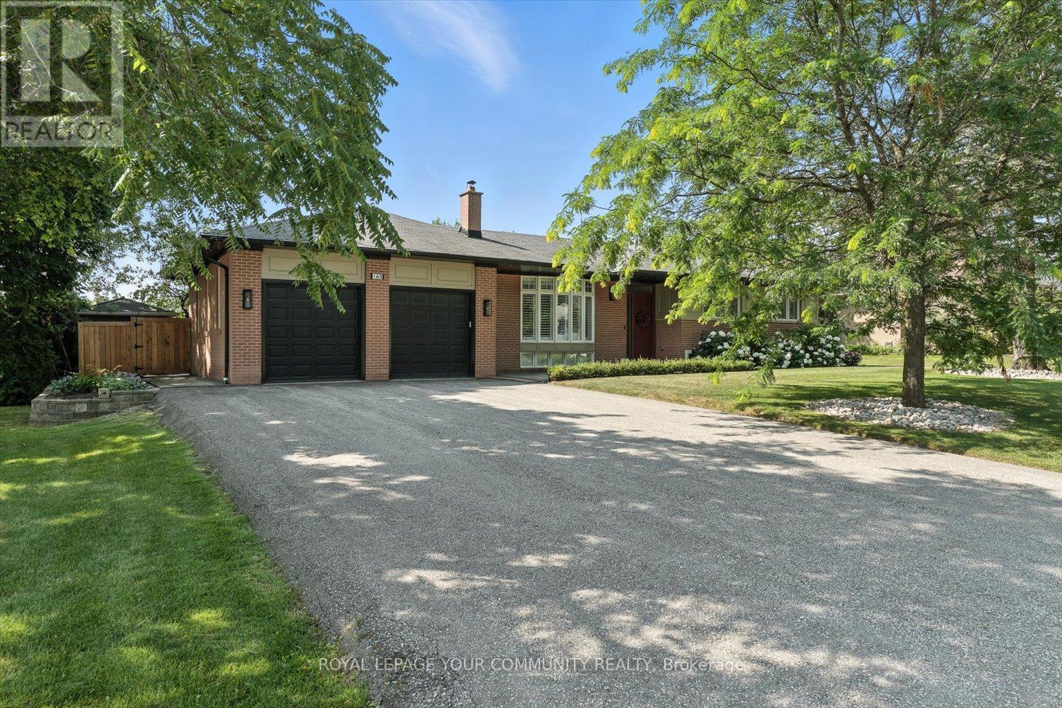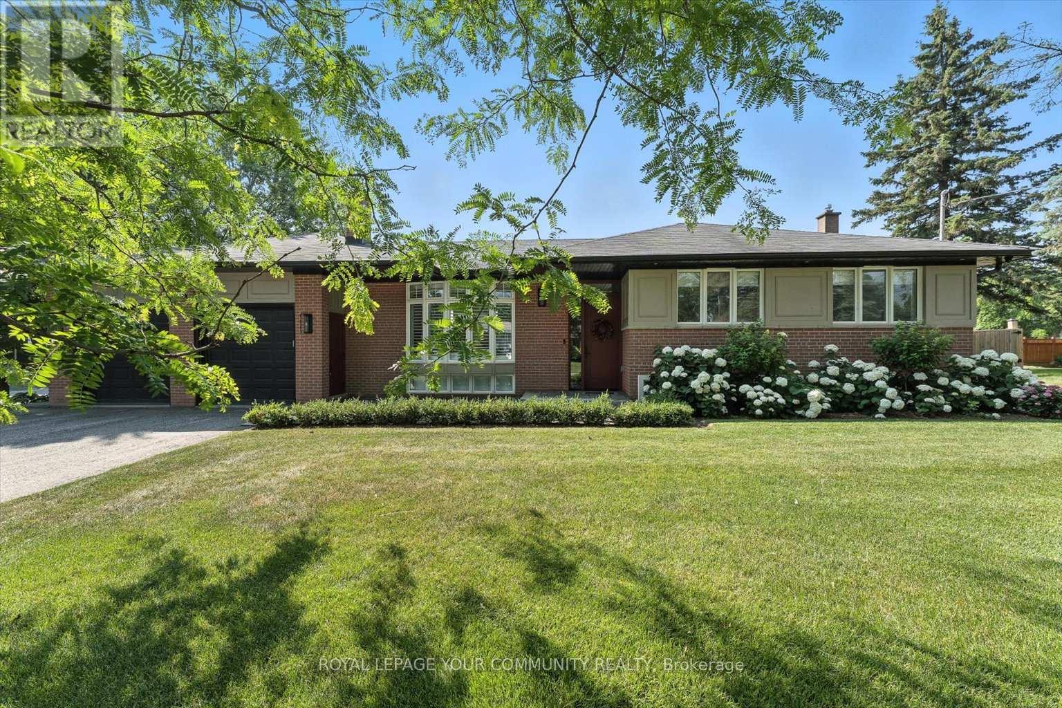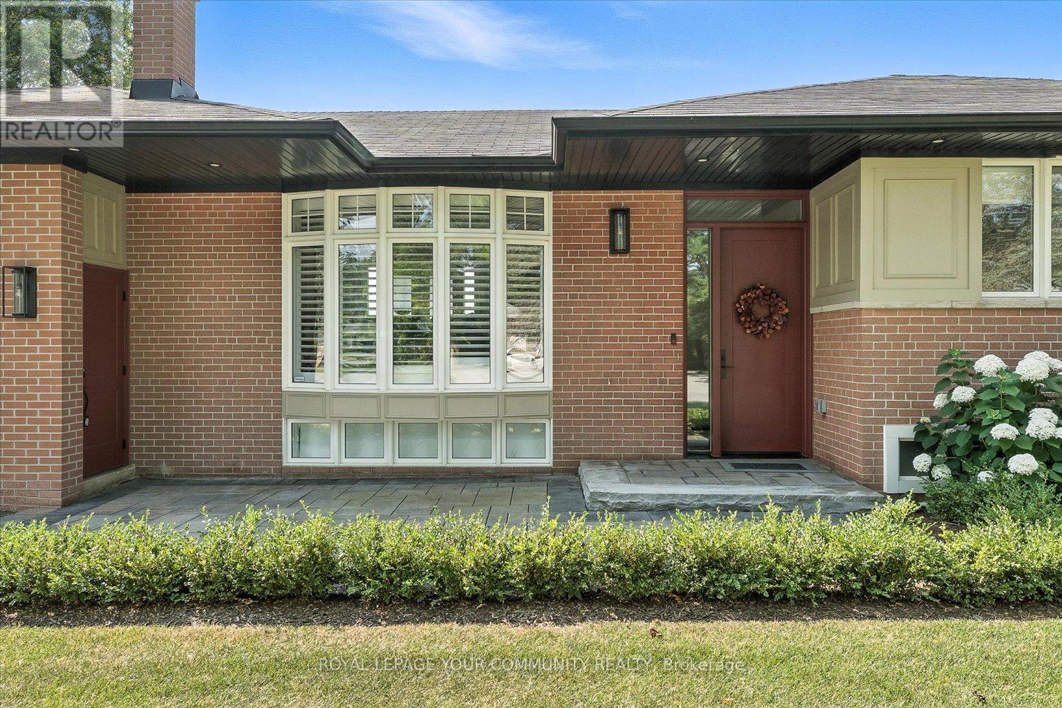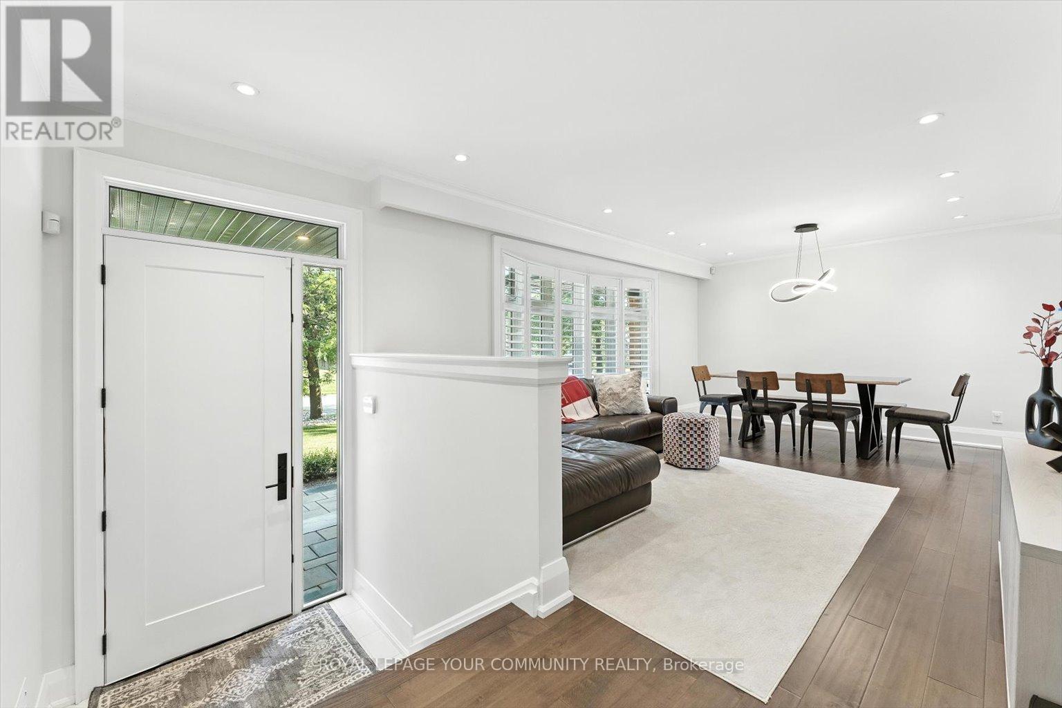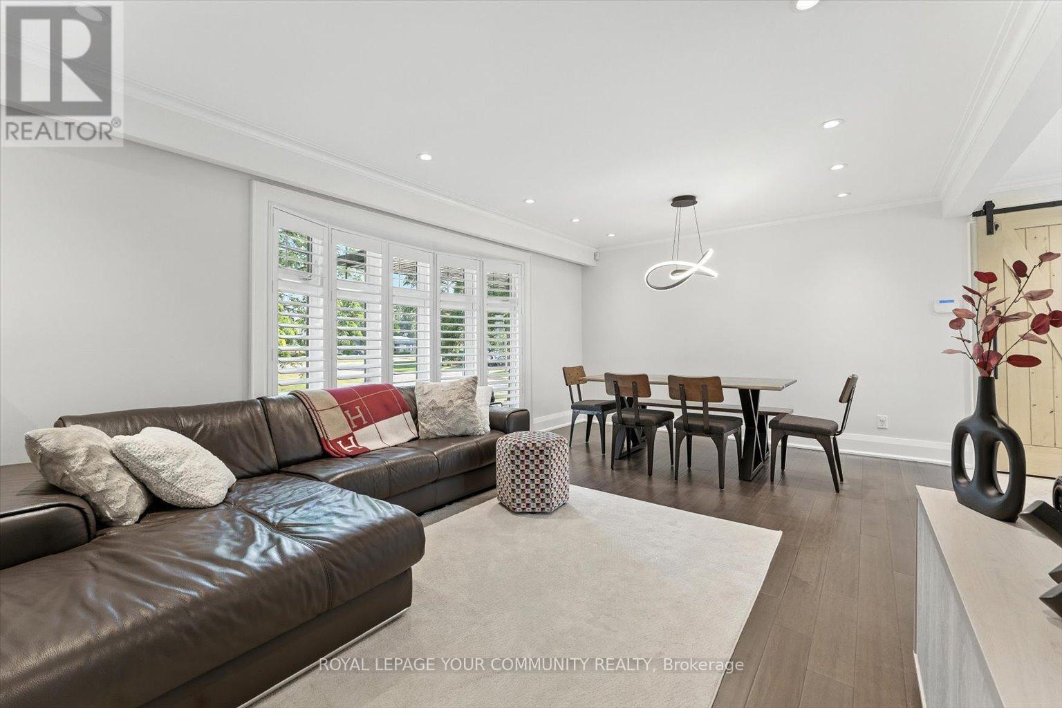165 Clearview Heights King, Ontario L7B 1H2
$2,198,000
Great Opportunity to Live in One of King City's Most Desired Communities Clearview Heights. This One of a Kind Fully Renovated Bungalow is Situated on One of the Quietest Streets, Flaunting 100' of Premium Frontage with a South Facing Backyard. Interior Renovated in 2021, This Home Features Upgraded Hardwood and Tile Flooring Throughout, Pot Lights Throughout Showcasing Plenty of Light. Premium Stainless Steel Appliances, Custom Cabinetry and Upgraded Plumbing Fixtures and Heated & Insulated Garage. Primary Bedroom Features an abundance of Space with Custom Walk in Closet, Beautiful 3 Piece bath with Heated Floors. The Basement is Fully finished with Premium Appliances, Full Kitchen with Hightop Bar and Real Wood Burning Fireplace. The Backyard showcases A Large Cedar Deck, Interlock, Irrigation, Large Cedars Trees Offering Tons of Privacy, A Wood Gazebo, Covered Cooking Area and Tool Storage Shed. Move in, Rent or Build New if Desired. This Home and Property are a Must See!!! (id:60365)
Property Details
| MLS® Number | N12297756 |
| Property Type | Single Family |
| Community Name | King City |
| AmenitiesNearBy | Public Transit, Schools |
| CommunityFeatures | School Bus |
| Features | Gazebo, Sump Pump |
| ParkingSpaceTotal | 6 |
| Structure | Deck, Shed |
Building
| BathroomTotal | 3 |
| BedroomsAboveGround | 2 |
| BedroomsTotal | 2 |
| Amenities | Fireplace(s) |
| Appliances | Garage Door Opener Remote(s), Water Heater, Cooktop, Dishwasher, Dryer, Freezer, Garage Door Opener, Cooktop - Gas, Hood Fan, Microwave, Oven, Range, Washer, Window Coverings, Refrigerator |
| ArchitecturalStyle | Bungalow |
| BasementDevelopment | Finished |
| BasementType | N/a (finished) |
| ConstructionStyleAttachment | Detached |
| CoolingType | Central Air Conditioning |
| ExteriorFinish | Brick |
| FireProtection | Alarm System |
| FireplacePresent | Yes |
| FlooringType | Hardwood, Tile |
| FoundationType | Unknown |
| HalfBathTotal | 1 |
| HeatingFuel | Natural Gas |
| HeatingType | Forced Air |
| StoriesTotal | 1 |
| SizeInterior | 1100 - 1500 Sqft |
| Type | House |
| UtilityPower | Generator |
| UtilityWater | Municipal Water |
Parking
| Attached Garage | |
| Garage |
Land
| Acreage | No |
| FenceType | Fenced Yard |
| LandAmenities | Public Transit, Schools |
| LandscapeFeatures | Landscaped, Lawn Sprinkler |
| Sewer | Sanitary Sewer |
| SizeDepth | 132 Ft |
| SizeFrontage | 100 Ft |
| SizeIrregular | 100 X 132 Ft |
| SizeTotalText | 100 X 132 Ft |
Rooms
| Level | Type | Length | Width | Dimensions |
|---|---|---|---|---|
| Basement | Kitchen | 5.08 m | 5.38 m | 5.08 m x 5.38 m |
| Basement | Laundry Room | 2.57 m | 1.93 m | 2.57 m x 1.93 m |
| Basement | Recreational, Games Room | 6.61 m | 8.21 m | 6.61 m x 8.21 m |
| Ground Level | Bedroom 2 | 3.33 m | 3.22 m | 3.33 m x 3.22 m |
| Ground Level | Dining Room | 4.06 m | 2.98 m | 4.06 m x 2.98 m |
| Ground Level | Kitchen | 3.01 m | 7.03 m | 3.01 m x 7.03 m |
| Ground Level | Living Room | 4.02 m | 4.11 m | 4.02 m x 4.11 m |
| Ground Level | Primary Bedroom | 4.69 m | 3.26 m | 4.69 m x 3.26 m |
https://www.realtor.ca/real-estate/28633137/165-clearview-heights-king-king-city-king-city
Chris Campoli
Salesperson
12942 Keele Street
King City, Ontario L7B 1H8
Joseph Cartaginese
Broker
12942 Keele Street
King City, Ontario L7B 1H8

