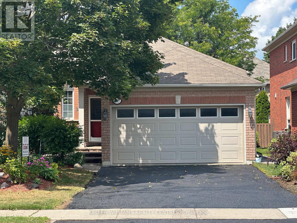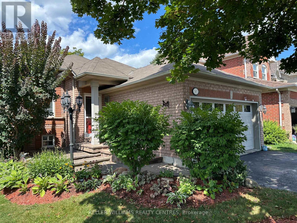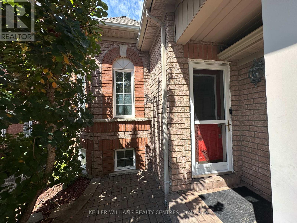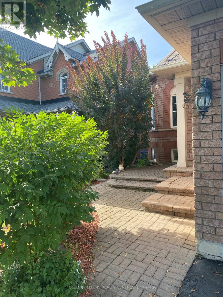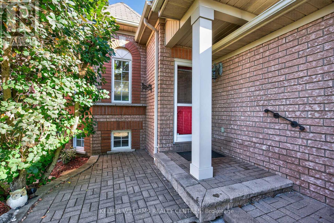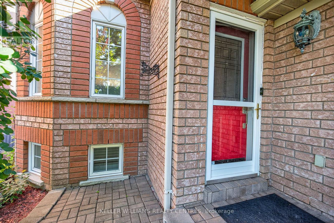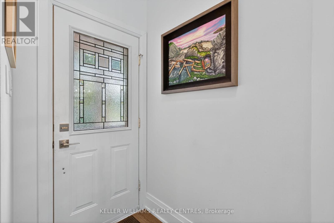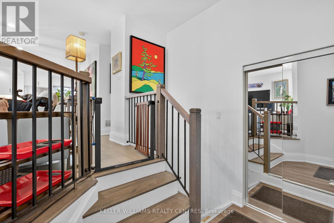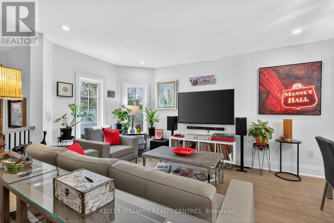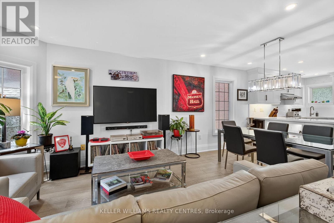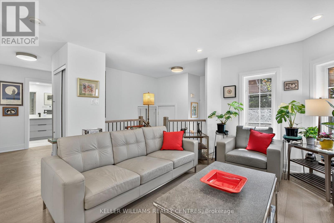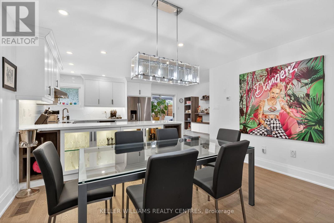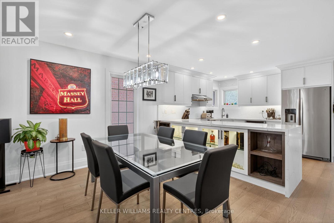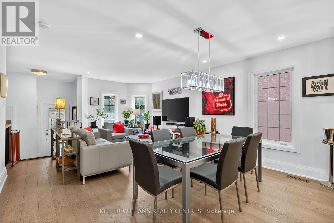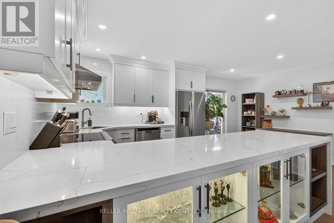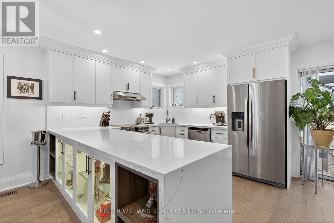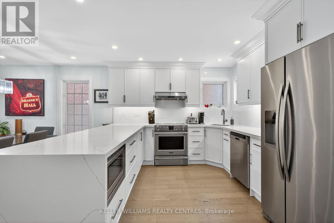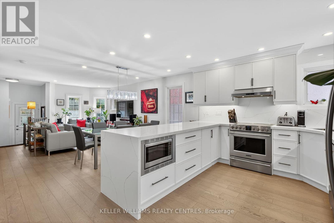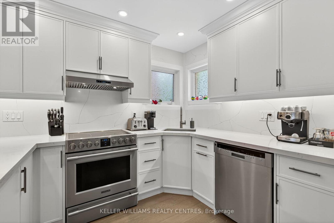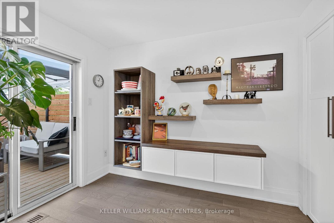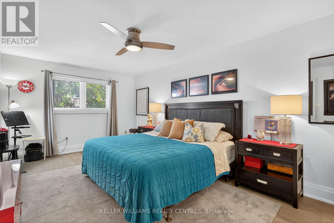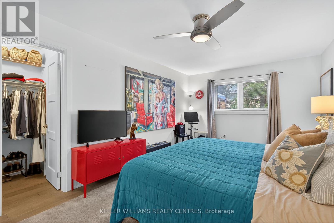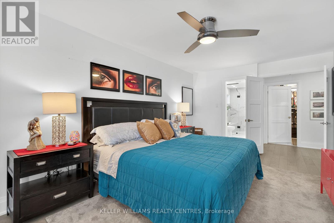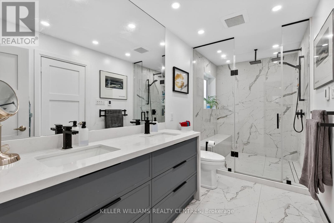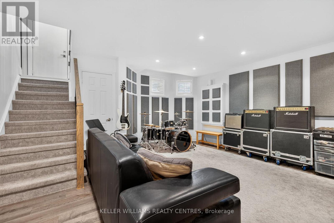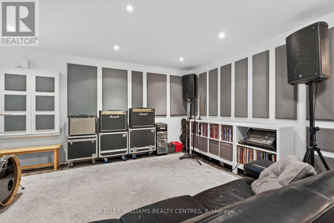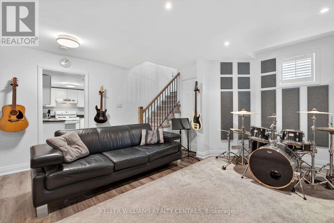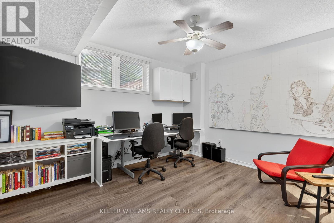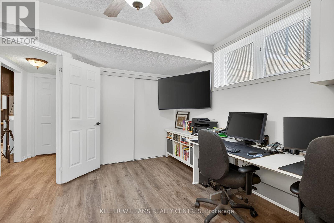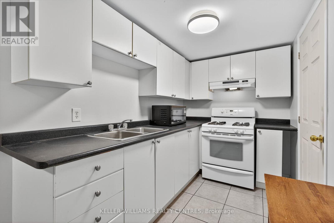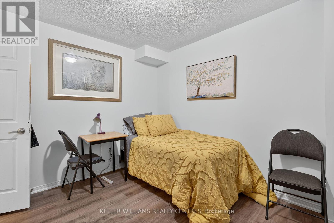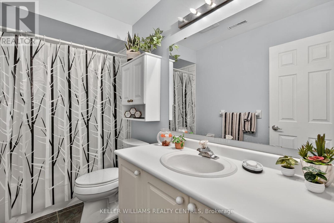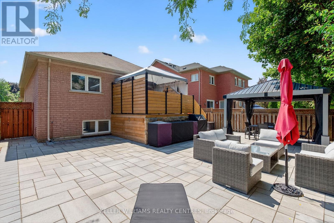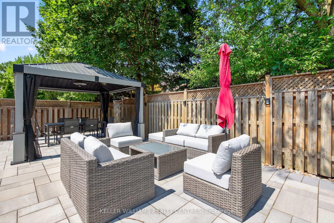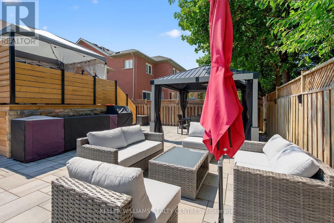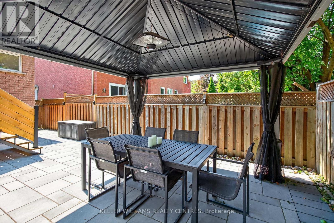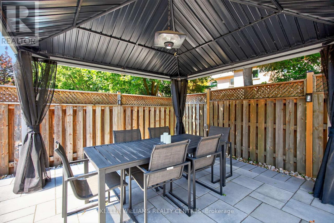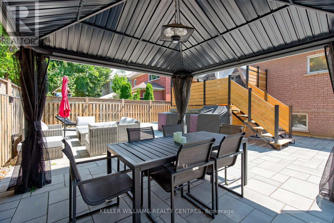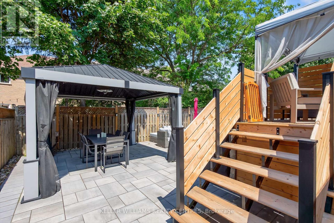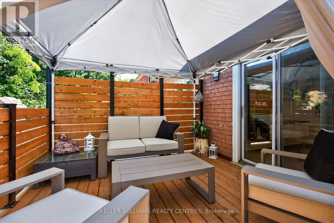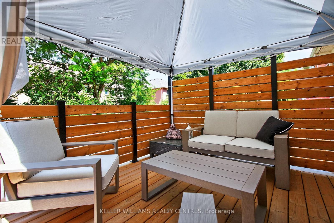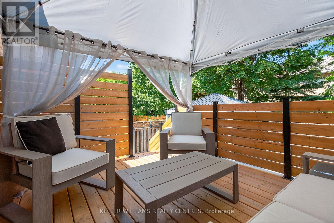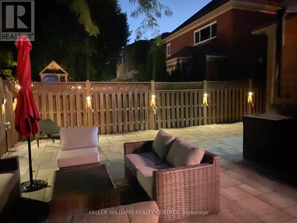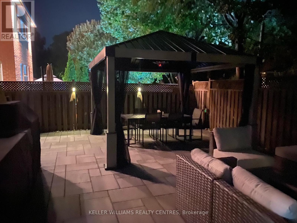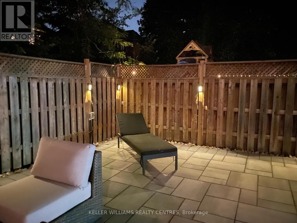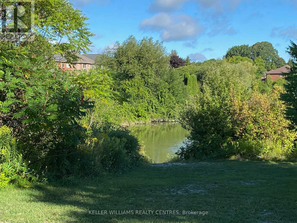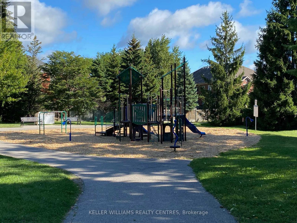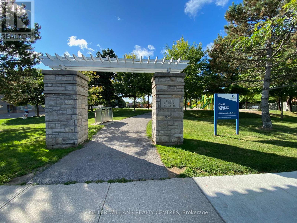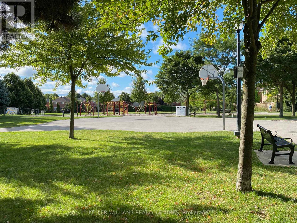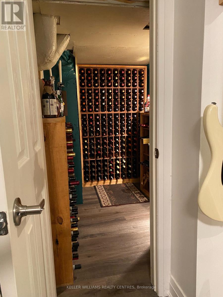3 Bedroom
2 Bathroom
700 - 1100 sqft
Bungalow
Central Air Conditioning
Forced Air
Landscaped
$1,099,999
This Charming Open Concept Bungalow Is the Perfect Place to Call Home. The Barlett Built by TRIBUTE HOMES With Lrg Ensuite & Laundry Rm Converted To Beautiful Hers W/I Closet, Plumbing Still Roughed in For Easy Conversion BackTo Laundry Rm If Desired. 1801 Sq Ft (Per Builder, Incl 1058 Sq Ft Upper & 743 Sq Ft Fin Bsmnt (Large 1+2 beds). Stylish Bungalow Boasts Sleek Modern Finishes & an Abundance of Natural Light. Relax In the Beautiful Backyard. Take Pleasure in the New (3 Yrs) Meticulously Crafted Gourmet Kitchen with Custom Kitchen Cabinets (Concealed Lighting). White Grey Marble Quartz Counters W/Matching Bsplash on Large Peninsula (Waterfall Edge). New (3 Yrs) Stainless Steel Appliances, B/In Pantry, Floating 3 Door Cupboard W/Shelves, Pot Lights. Undercounter Lighting and Peninsula Glass Display W/Built-Ins. W/O From Kitchen/Breakfast area to Sliding Patio Doors To Private Deck Overlooking Amazing No Maint Yard. Incl Electrical Outlets Solar Power Lighting. Extra Lrg Primary Bedrm W/Custom Spa Ensuite - White & Grey Marble Quartz (Large Shower built for two) Incudes Two Shower Heads and Hand Held Spray Nozzle, Double Sinks and Heated Floors. Two Additional Bedrooms in Bright Airy Spacious Lower Level. Above Grd Windows Offers Natural Light. Includes Lrg Wall to Wall Closets. One Of Bedrms Has an 96 X 30 Inch Built-In Office Desk Ready For Use For Work From Home For Two!!. Lrg Rec Rm Downstairs Perfect for Entertaining & Lrg Family Gatherings. Incred Entertainers Backyrd Finished with Unilock Paving Stones, Gazebo (W/Power & Heat Lamp). Plug Wiring Ready for Plug and Play Hot Tub. Additional 3 Plugs on Fence Posts Surrounding the Backyard. A short walk to Clearmeadow Public School, 2 Playgrounds, and Dog Parkette. Quick Drive To 404 Or The 400 Hwys. All Work Completed by Red-Seal Trades. (Electrical, Plumbing, Gas Fitter, Etc.) Landscaping/Deck Completed in Past 2 Years. Extra Insul in Attic Future Walk to Fabulous Mulock Park Development Set to Be Fin In 2027 (id:60365)
Property Details
|
MLS® Number
|
N12341179 |
|
Property Type
|
Single Family |
|
Community Name
|
Summerhill Estates |
|
AmenitiesNearBy
|
Public Transit, Schools |
|
CommunityFeatures
|
Community Centre |
|
EquipmentType
|
Water Heater - Gas, Water Heater |
|
Features
|
Wooded Area, Conservation/green Belt, Level, Carpet Free, In-law Suite |
|
ParkingSpaceTotal
|
6 |
|
RentalEquipmentType
|
Water Heater - Gas, Water Heater |
|
Structure
|
Deck, Patio(s) |
Building
|
BathroomTotal
|
2 |
|
BedroomsAboveGround
|
3 |
|
BedroomsTotal
|
3 |
|
Age
|
16 To 30 Years |
|
Appliances
|
Water Heater, Central Vacuum, Water Meter, Dishwasher, Dryer, Stove, Washer, Window Coverings, Refrigerator |
|
ArchitecturalStyle
|
Bungalow |
|
BasementDevelopment
|
Finished |
|
BasementType
|
N/a (finished) |
|
ConstructionStyleAttachment
|
Detached |
|
CoolingType
|
Central Air Conditioning |
|
ExteriorFinish
|
Brick |
|
FlooringType
|
Hardwood, Laminate |
|
FoundationType
|
Poured Concrete |
|
HeatingFuel
|
Natural Gas |
|
HeatingType
|
Forced Air |
|
StoriesTotal
|
1 |
|
SizeInterior
|
700 - 1100 Sqft |
|
Type
|
House |
|
UtilityWater
|
Municipal Water |
Parking
Land
|
Acreage
|
No |
|
FenceType
|
Fenced Yard |
|
LandAmenities
|
Public Transit, Schools |
|
LandscapeFeatures
|
Landscaped |
|
Sewer
|
Sanitary Sewer |
|
SizeDepth
|
110 Ft ,2 In |
|
SizeFrontage
|
39 Ft ,4 In |
|
SizeIrregular
|
39.4 X 110.2 Ft |
|
SizeTotalText
|
39.4 X 110.2 Ft |
Rooms
| Level |
Type |
Length |
Width |
Dimensions |
|
Lower Level |
Recreational, Games Room |
5.49 m |
5.06 m |
5.49 m x 5.06 m |
|
Lower Level |
Bedroom 2 |
4.32 m |
3.25 m |
4.32 m x 3.25 m |
|
Lower Level |
Bedroom 3 |
3.58 m |
3.04 m |
3.58 m x 3.04 m |
|
Lower Level |
Kitchen |
|
|
Measurements not available |
|
Main Level |
Kitchen |
3.05 m |
2.64 m |
3.05 m x 2.64 m |
|
Main Level |
Eating Area |
2.74 m |
2.74 m |
2.74 m x 2.74 m |
|
Main Level |
Living Room |
3.04 m |
3.04 m |
3.04 m x 3.04 m |
|
Main Level |
Dining Room |
3.86 m |
3.04 m |
3.86 m x 3.04 m |
|
Main Level |
Primary Bedroom |
5.49 m |
3.35 m |
5.49 m x 3.35 m |
Utilities
|
Cable
|
Available |
|
Electricity
|
Installed |
|
Sewer
|
Installed |
https://www.realtor.ca/real-estate/28726341/165-clearmeadow-boulevard-newmarket-summerhill-estates-summerhill-estates

