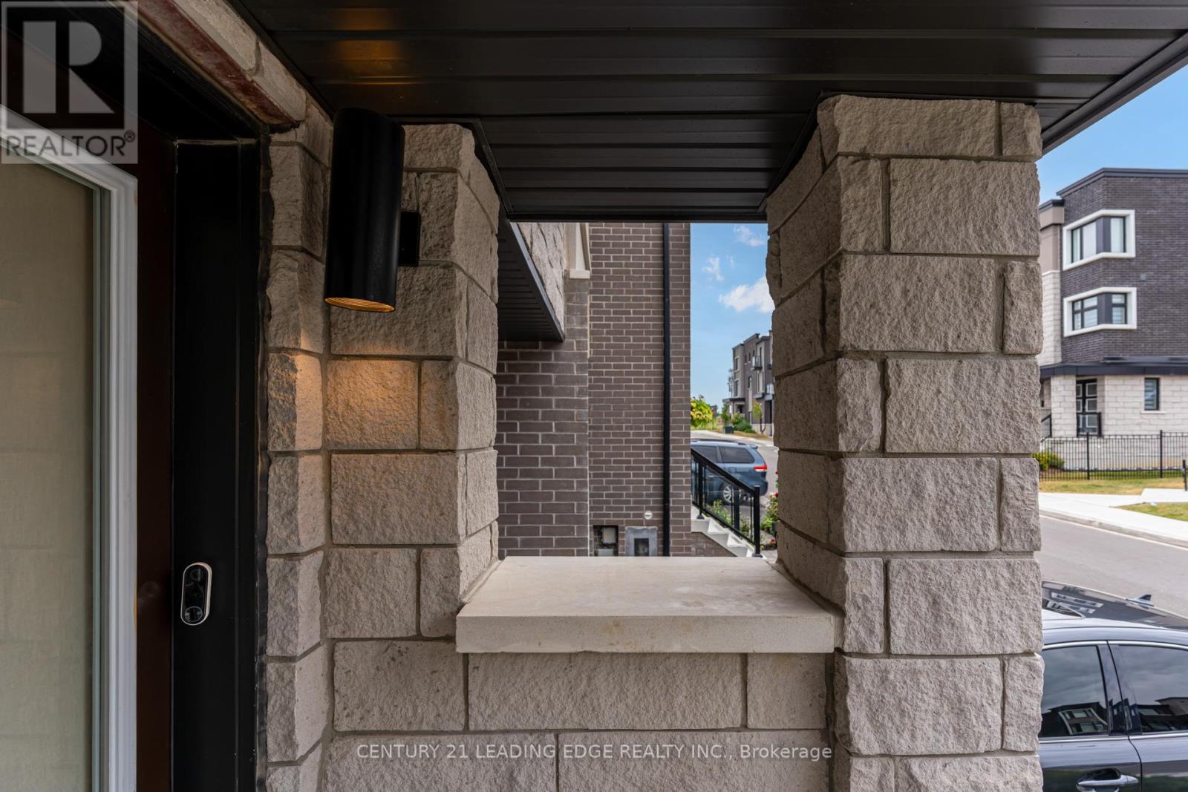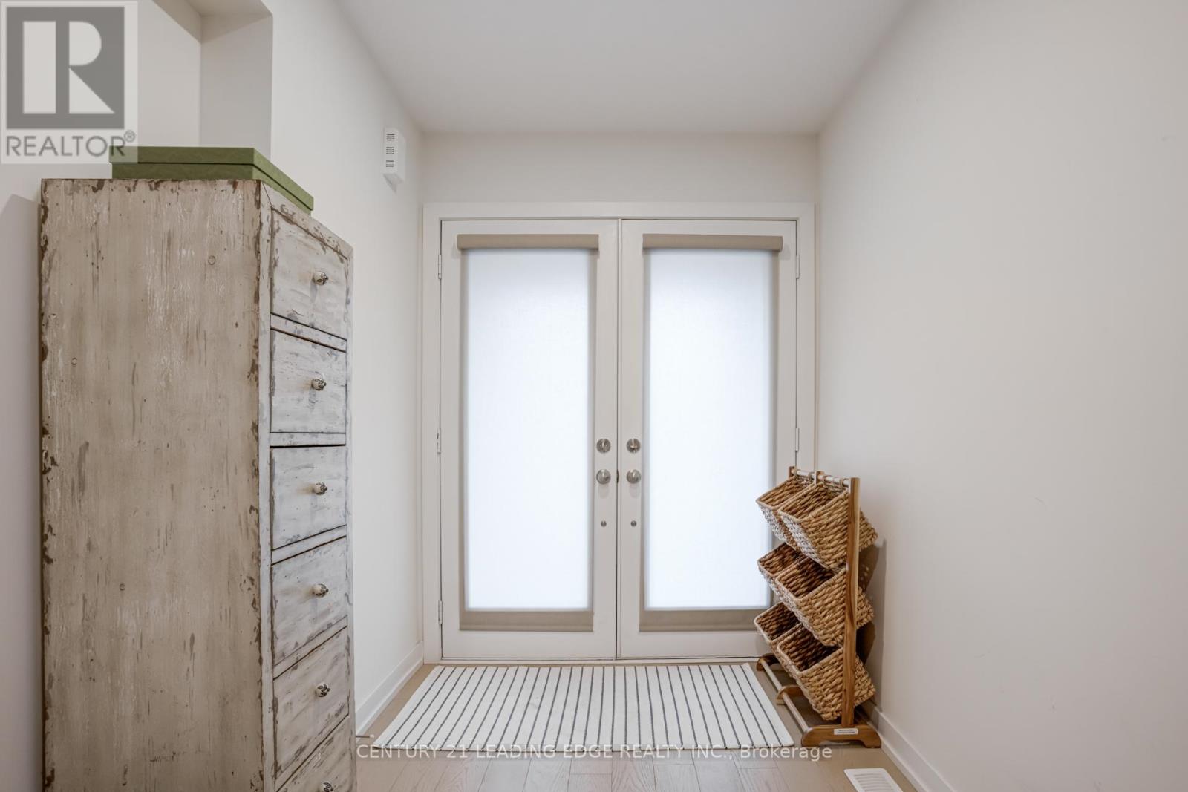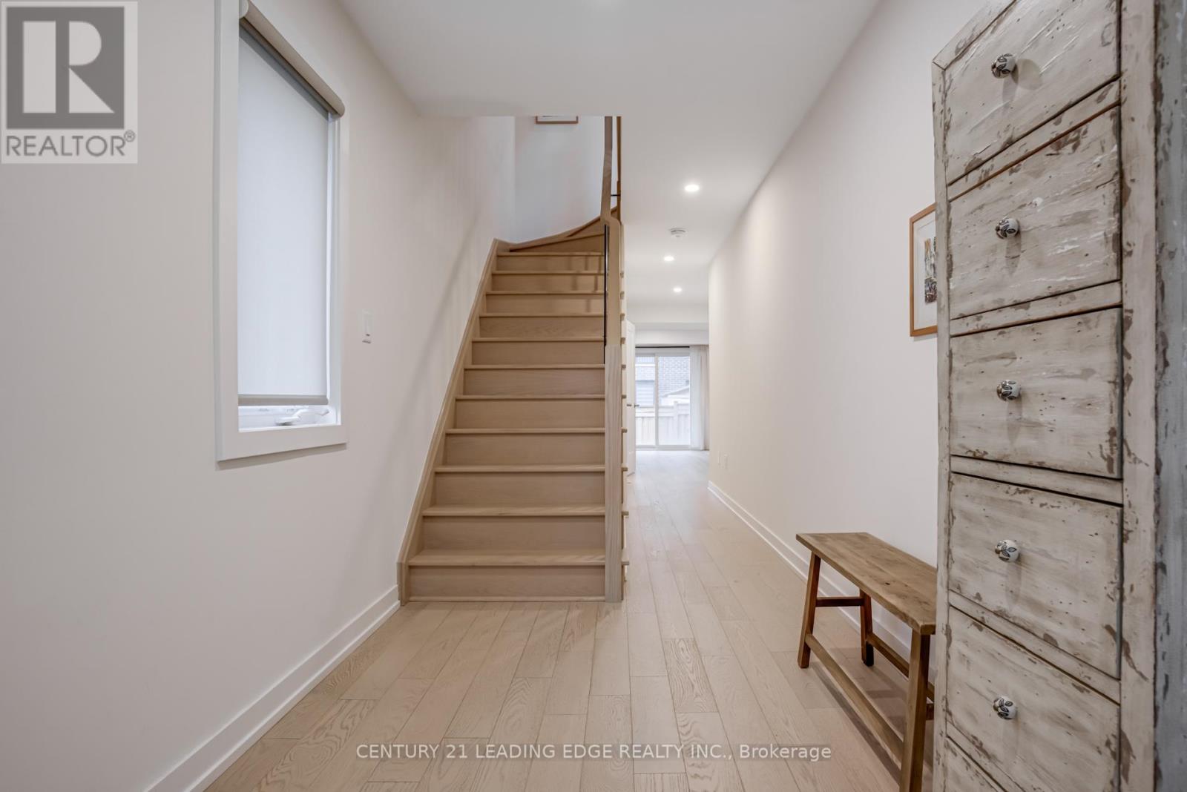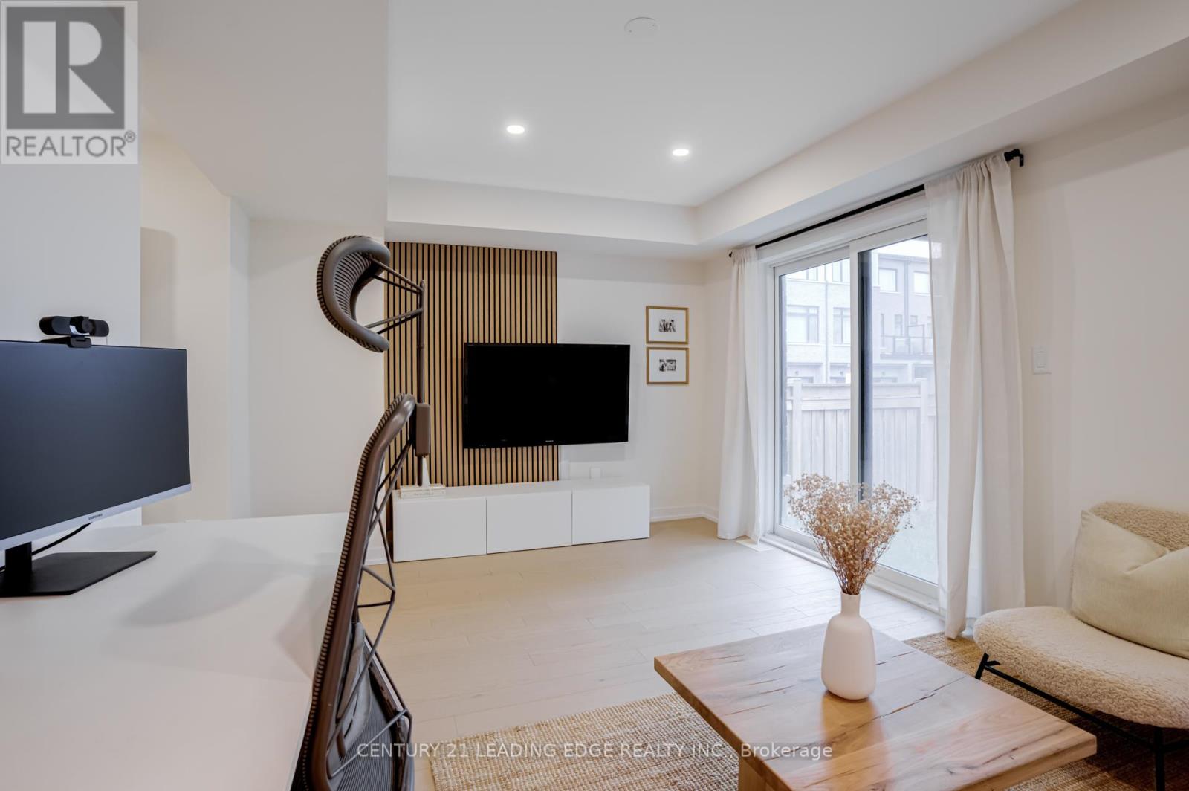1645 Shining Star Chase Pickering, Ontario L1X 0H9
$979,000Maintenance, Parcel of Tied Land
$73.68 Monthly
Maintenance, Parcel of Tied Land
$73.68 MonthlyWelcome To 1645 Shining Star Chase In The Sought-After Duffin Heights Community Of Pickering! This Beautifully Upgraded Home Faces A Park And Offers A Spacious Open-Concept Kitchen Featuring A Silestone Waterfall Island, Built-In Microwave Cabinet, Full-Height Tile Backsplash, And Pull-Out Recycling Centre. Enjoy Cooking With Premium Stainless Steel Appliances, Including A GE Gas Slide-In Convection Range And Broan 30 Range Hood. The Kitchen Walks Out To A Deck With Natural Gas BBQ HookupPerfect For Outdoor Entertaining. Inside,You'll Find Engineered Hardwood Floors, Pot Lights With Dimmers Throughout, And Premium Oak Stairs With Sleek Black Steel Pickets. The Primary Bedroom Boasts A Walk-In Closet And A Luxurious 5-Pc Ensuite With Frameless Glass Shower, Quartz Seat & Curb, Double Sink Vanity, And Matte Black Fixtures. Thoughtful Upgrades Include An EV Charger Point, CAT6 Internet Wiring, Under-Cabinet Valance Lighting, A Whole-Home Humidifier, And A Second Vanity In The Ensuite. Additional Features Include A Fenced Yard, Garage Door Opener, And Gas Lines For Both Stove And BBQ. Located In A Family-Friendly Community, Steps From Daycare, Shopping, And RestaurantsPlus Easy Access To Hwy 401 & 407. Dont Miss This Move-In Ready Gem In Durhams Growing Duffin Heights! (id:60365)
Property Details
| MLS® Number | E12260101 |
| Property Type | Single Family |
| Community Name | Duffin Heights |
| ParkingSpaceTotal | 2 |
Building
| BathroomTotal | 4 |
| BedroomsAboveGround | 3 |
| BedroomsTotal | 3 |
| Age | 0 To 5 Years |
| Appliances | Blinds, Dishwasher, Dryer, Hood Fan, Microwave, Stove, Washer, Refrigerator |
| BasementDevelopment | Unfinished |
| BasementType | N/a (unfinished) |
| ConstructionStyleAttachment | Attached |
| CoolingType | Central Air Conditioning |
| ExteriorFinish | Brick |
| FlooringType | Hardwood, Carpeted |
| FoundationType | Unknown |
| HalfBathTotal | 2 |
| HeatingFuel | Natural Gas |
| HeatingType | Forced Air |
| StoriesTotal | 3 |
| SizeInterior | 2000 - 2500 Sqft |
| Type | Row / Townhouse |
| UtilityWater | Municipal Water |
Parking
| Garage |
Land
| Acreage | No |
| FenceType | Fully Fenced, Fenced Yard |
| Sewer | Sanitary Sewer |
| SizeDepth | 82 Ft ,2 In |
| SizeFrontage | 20 Ft ,7 In |
| SizeIrregular | 20.6 X 82.2 Ft |
| SizeTotalText | 20.6 X 82.2 Ft |
Rooms
| Level | Type | Length | Width | Dimensions |
|---|---|---|---|---|
| Second Level | Family Room | 5.12 m | 3.04 m | 5.12 m x 3.04 m |
| Second Level | Kitchen | 2.62 m | 3.1 m | 2.62 m x 3.1 m |
| Second Level | Eating Area | 2.68 m | 3.04 m | 2.68 m x 3.04 m |
| Second Level | Living Room | 4.17 m | 5.48 m | 4.17 m x 5.48 m |
| Second Level | Dining Room | 4.17 m | 5.48 m | 4.17 m x 5.48 m |
| Third Level | Primary Bedroom | 3.44 m | 6.09 m | 3.44 m x 6.09 m |
| Third Level | Bedroom 2 | 2.56 m | 3.04 m | 2.56 m x 3.04 m |
| Third Level | Bedroom 3 | 2.59 m | 3.65 m | 2.59 m x 3.65 m |
| Main Level | Recreational, Games Room | 5.12 m | 3.35 m | 5.12 m x 3.35 m |
Rohan Brown
Salesperson
1825 Markham Rd. Ste. 301
Toronto, Ontario M1B 4Z9
































