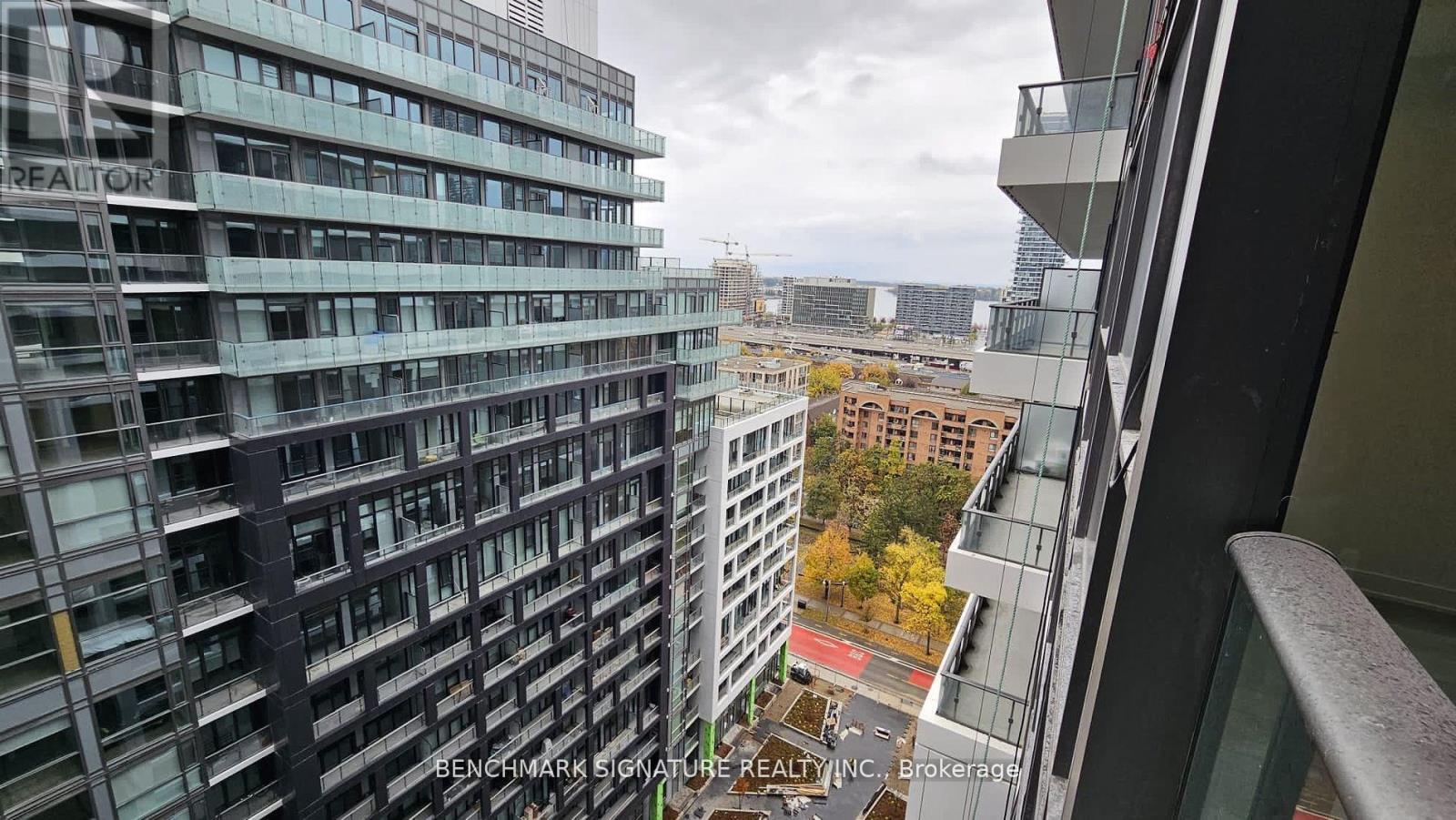1642 Sw - 121 Lower Sherbourne Street Toronto, Ontario M5A 0W8
2 Bedroom
2 Bathroom
500 - 599 sqft
Outdoor Pool
Central Air Conditioning
Forced Air
$2,600 Monthly
Time & Space Condos Front St E & Sherbourne, Toronto - Prime downtown location near the Distillery District, St. Lawrence Market, Waterfront, and TTC access. Underground parking - Open-concept layouts with modern kitchens and versatile dens. Facing green space, away from street noise. Amenities:Infinity-edge pool, Rooftop cabanas & BBQ area,Gym & yoga studio,Games room & party room,24-hour concierge & visitor parking. (id:60365)
Property Details
| MLS® Number | C12420286 |
| Property Type | Single Family |
| Community Name | Waterfront Communities C8 |
| AmenitiesNearBy | Hospital, Park, Place Of Worship, Public Transit, Schools |
| CommunityFeatures | Pet Restrictions |
| Features | Balcony |
| ParkingSpaceTotal | 1 |
| PoolType | Outdoor Pool |
Building
| BathroomTotal | 2 |
| BedroomsAboveGround | 1 |
| BedroomsBelowGround | 1 |
| BedroomsTotal | 2 |
| Age | New Building |
| Amenities | Security/concierge, Recreation Centre, Exercise Centre, Party Room |
| CoolingType | Central Air Conditioning |
| ExteriorFinish | Concrete |
| FlooringType | Laminate |
| HeatingFuel | Natural Gas |
| HeatingType | Forced Air |
| SizeInterior | 500 - 599 Sqft |
| Type | Apartment |
Parking
| Underground | |
| Garage |
Land
| Acreage | No |
| LandAmenities | Hospital, Park, Place Of Worship, Public Transit, Schools |
Rooms
| Level | Type | Length | Width | Dimensions |
|---|---|---|---|---|
| Main Level | Living Room | 3.33 m | 2.74 m | 3.33 m x 2.74 m |
| Main Level | Dining Room | 3.05 m | 2.21 m | 3.05 m x 2.21 m |
| Main Level | Kitchen | 3.05 m | 2.21 m | 3.05 m x 2.21 m |
| Main Level | Bedroom | 3.12 m | 2.62 m | 3.12 m x 2.62 m |
| Main Level | Den | 1.88 m | 2.44 m | 1.88 m x 2.44 m |
Ricky Zhang
Salesperson
Benchmark Signature Realty Inc.
260 Town Centre Blvd #101
Markham, Ontario L3R 8H8
260 Town Centre Blvd #101
Markham, Ontario L3R 8H8
Cheuk Kee Chou
Broker of Record
Benchmark Signature Realty Inc.
260 Town Centre Blvd #101
Markham, Ontario L3R 8H8
260 Town Centre Blvd #101
Markham, Ontario L3R 8H8















