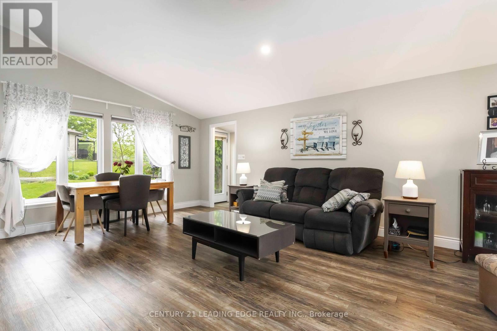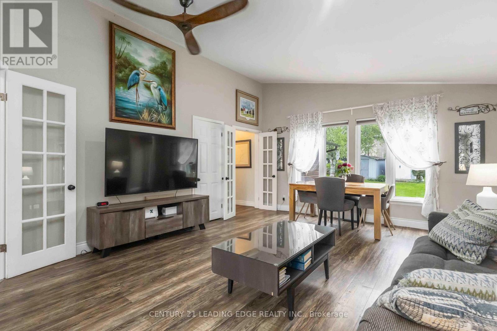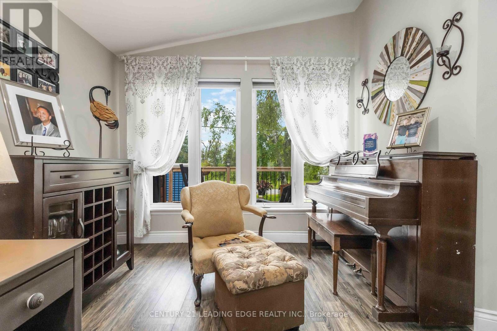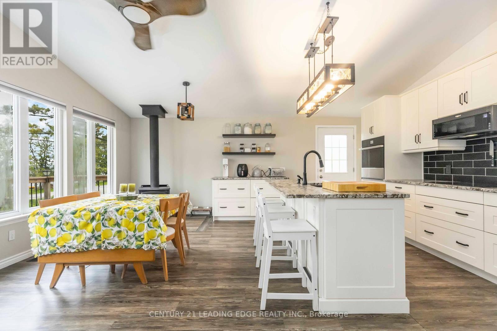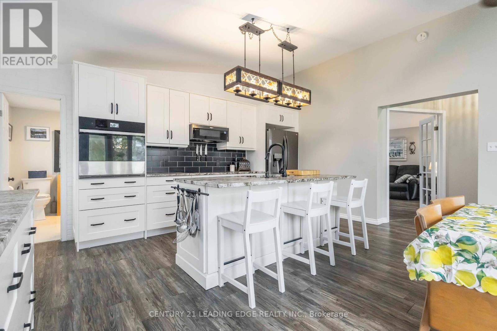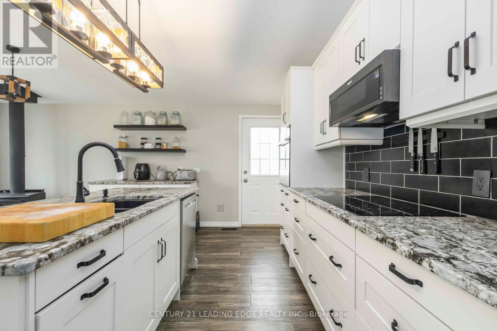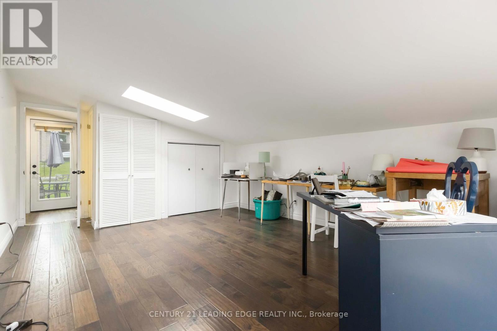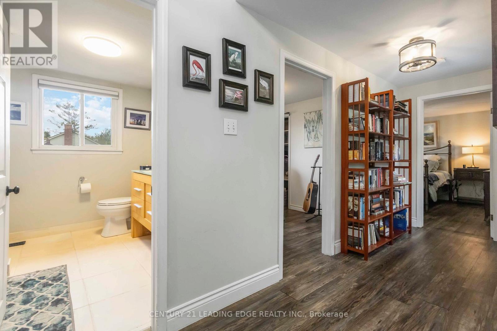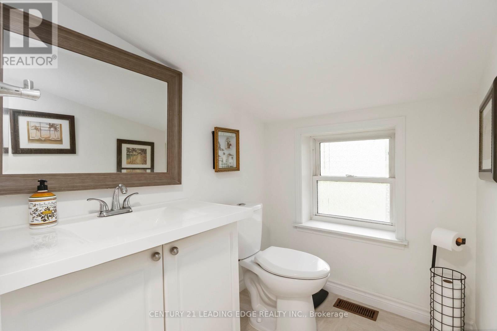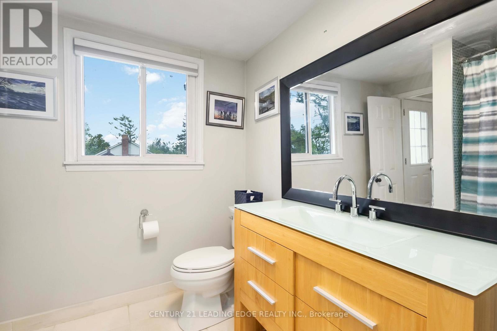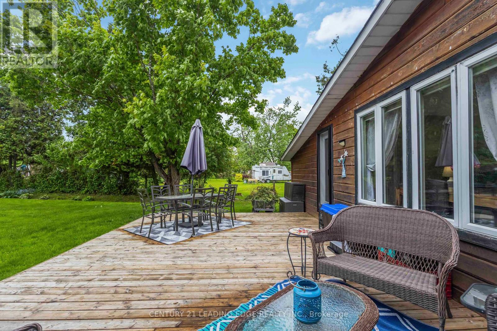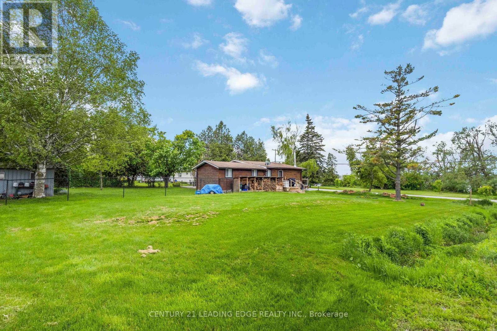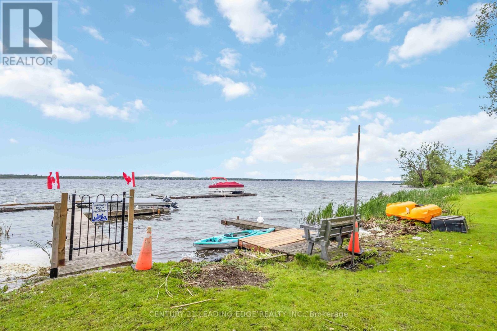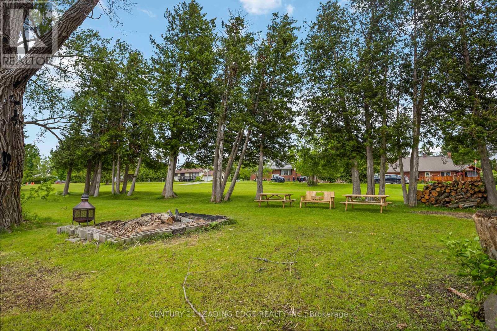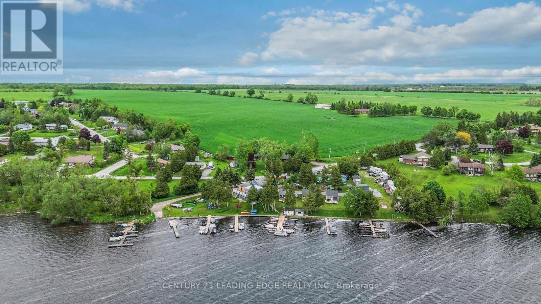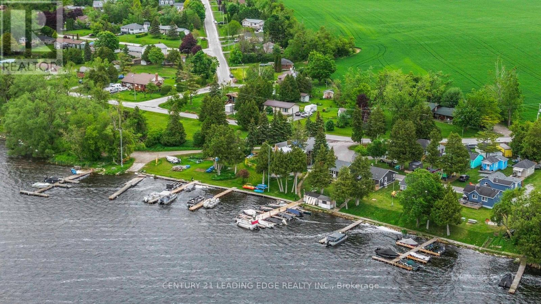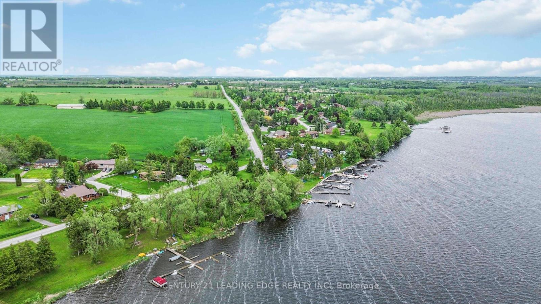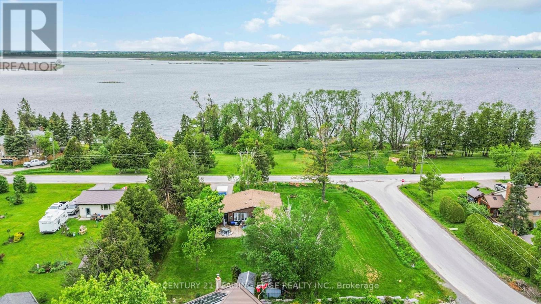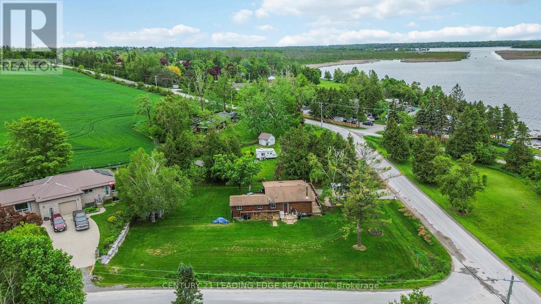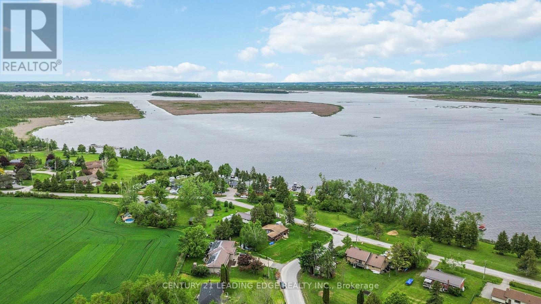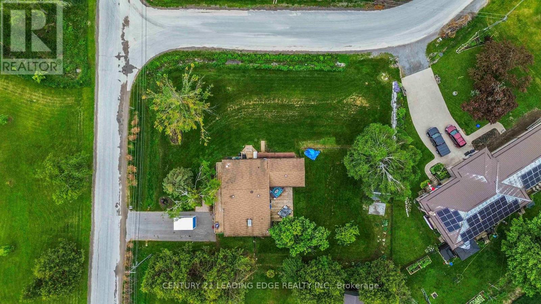164 Snug Harbour Road Kawartha Lakes, Ontario K9V 4R6
$674,800
Welcome to 164 Snug Harbour an exceptional log-sided waterfront retreat that delivers breathtaking views, spectacular sunsets from your private deck, and no waterfront taxes. Offering lakeside living at its most accessible and carefree. Situated on a generous, fenced corner lot just minutes from Lindsay, this one-level, 3-bedroom, 2-bathroom gem is tailor-made for those seeking relaxation without compromise, blending the tranquility of waterfront living with the convenience of modern amenities. Inside, a spacious, updated, chef-inspired kitchen gleams with an island, vaulted ceiling, skylight. French doors open to principal living and sitting areas create a seamless flow for entertaining or quiet everyday moments. With year-round comfort assured by central air, a propane furnace, and a cozy woodstove, this home is as inviting in winter as it is in summer. Step onto your front deck to enjoy direct water access, a private dock (for just $60/year), and an easy launch for your boating adventures. All within the warm, tight-knit Snug Harbour community. For peace of mind, park fees of only $100/year cover essential amenities such as park insurance, common grounds, and maintenance, leaving you free to savor the benefits of waterfront living without added tax burdens. Whether youre looking for an affordable lakeside escape, a vibrant yet low-key seasonal retreat, or a year-round haven with unbeatable lifestyle value, 164 Snug Harbour presents a truly rare opportunity to live your waterfront dreams, without compromise, and only a short drive from all of Lindsay's conveniences. (id:60365)
Property Details
| MLS® Number | X12188476 |
| Property Type | Single Family |
| Community Name | Lindsay |
| Easement | Unknown |
| Features | Sump Pump |
| ParkingSpaceTotal | 5 |
| Structure | Shed |
| WaterFrontType | Waterfront |
Building
| BathroomTotal | 2 |
| BedroomsAboveGround | 3 |
| BedroomsTotal | 3 |
| Appliances | Water Heater, Water Purifier, Water Softener, Dishwasher, Dryer, Washer, Refrigerator |
| ArchitecturalStyle | Bungalow |
| BasementType | Crawl Space |
| ConstructionStyleAttachment | Detached |
| CoolingType | Central Air Conditioning |
| ExteriorFinish | Wood |
| FireplacePresent | Yes |
| FireplaceTotal | 1 |
| FireplaceType | Woodstove |
| FlooringType | Hardwood |
| FoundationType | Block |
| HeatingFuel | Propane |
| HeatingType | Forced Air |
| StoriesTotal | 1 |
| SizeInterior | 1500 - 2000 Sqft |
| Type | House |
Parking
| No Garage |
Land
| AccessType | Public Road, Private Docking, Public Docking |
| Acreage | No |
| Sewer | Septic System |
| SizeDepth | 150 Ft |
| SizeFrontage | 120 Ft |
| SizeIrregular | 120 X 150 Ft |
| SizeTotalText | 120 X 150 Ft |
Rooms
| Level | Type | Length | Width | Dimensions |
|---|---|---|---|---|
| Main Level | Kitchen | 4.88 m | 5.79 m | 4.88 m x 5.79 m |
| Main Level | Living Room | 4.57 m | 7.01 m | 4.57 m x 7.01 m |
| Main Level | Primary Bedroom | 10.99 m | 14.01 m | 10.99 m x 14.01 m |
| Main Level | Bedroom 2 | 3.66 m | 5.45 m | 3.66 m x 5.45 m |
| Main Level | Bedroom 3 | 2.44 m | 2.74 m | 2.44 m x 2.74 m |
| Main Level | Bathroom | Measurements not available | ||
| Main Level | Bathroom | Measurements not available |
https://www.realtor.ca/real-estate/28399962/164-snug-harbour-road-kawartha-lakes-lindsay-lindsay
Sue Trauzzi-Vantienen
Salesperson
408 Dundas St West
Whitby, Ontario L1N 2M7





