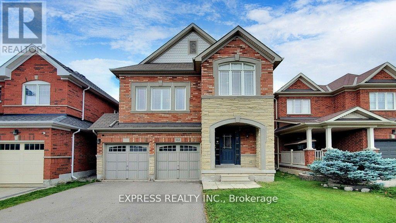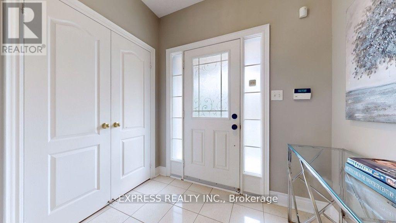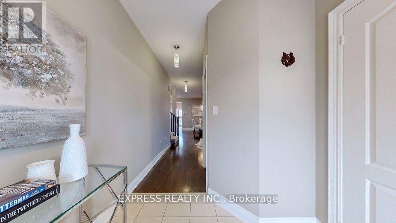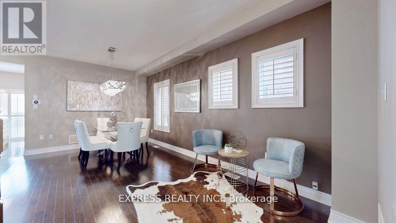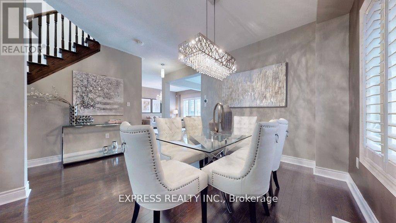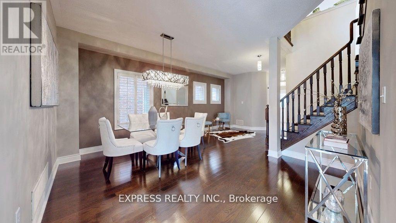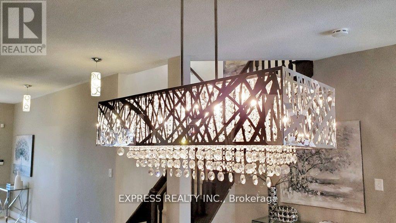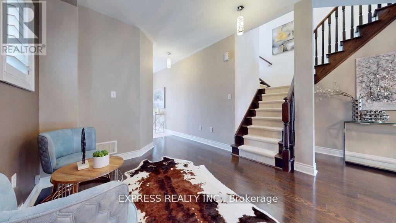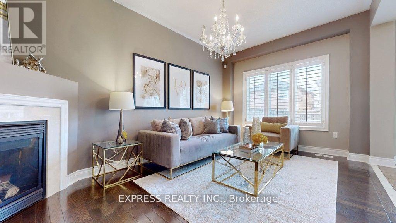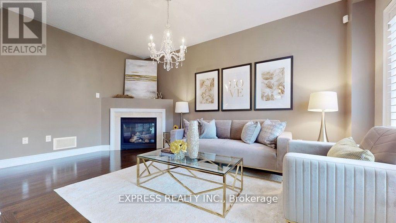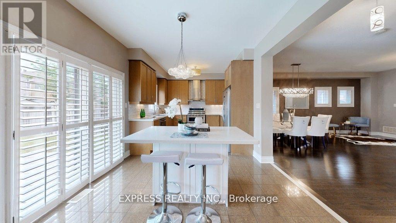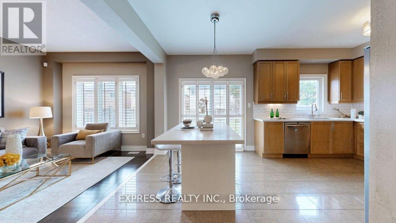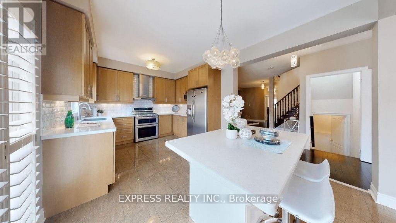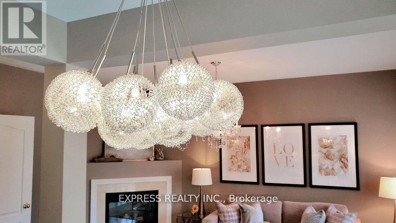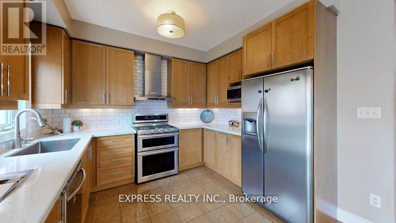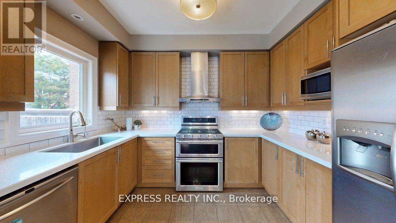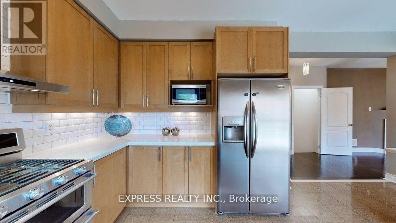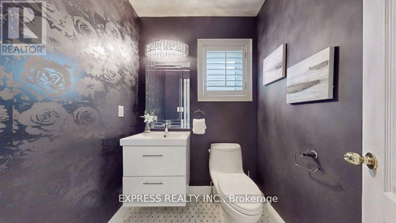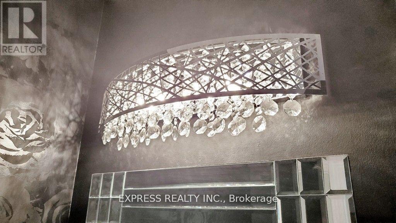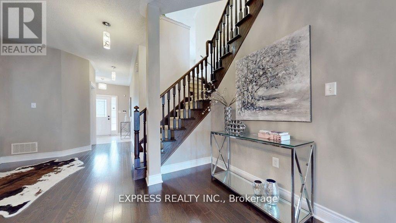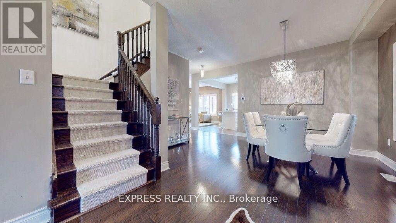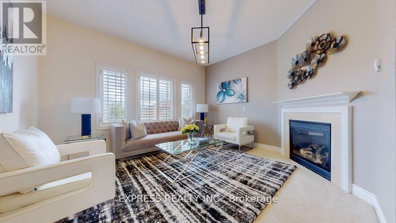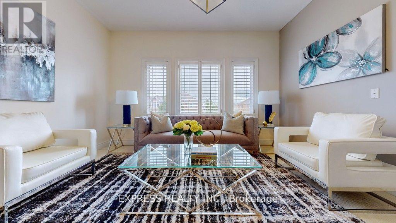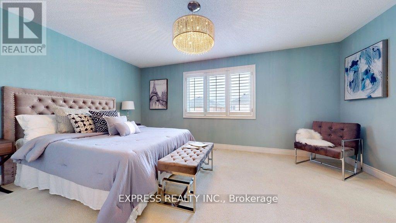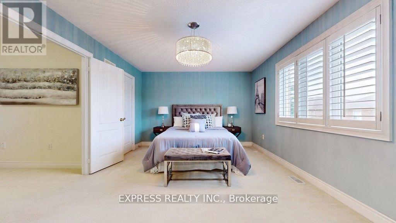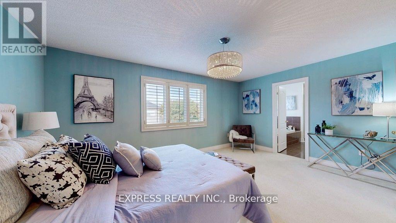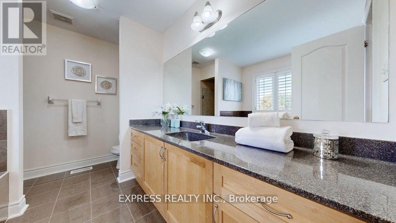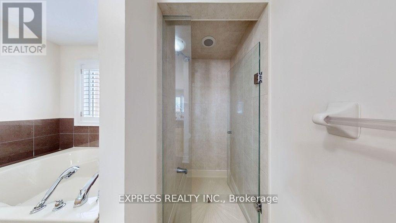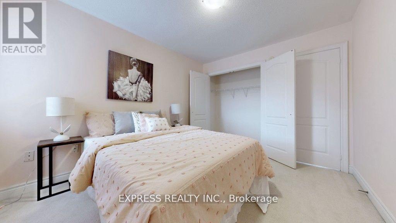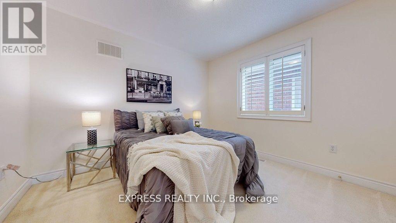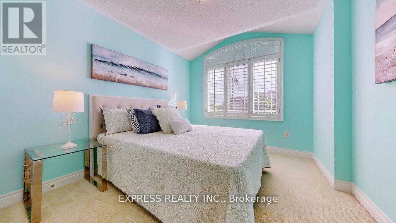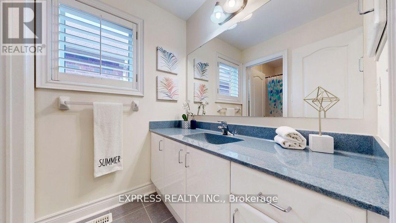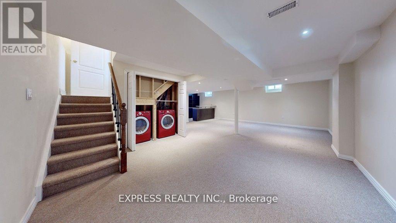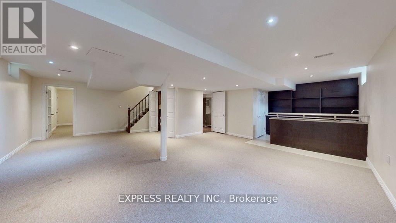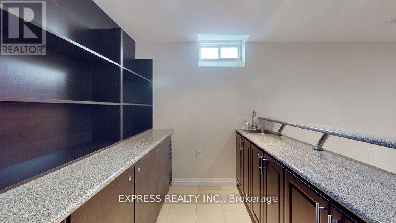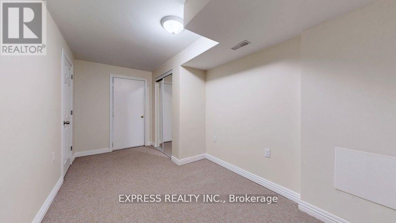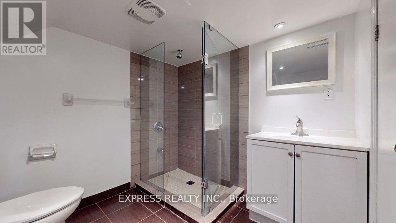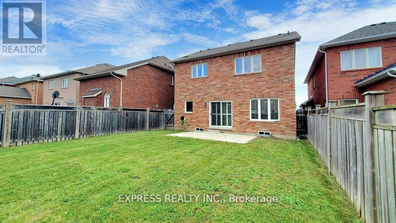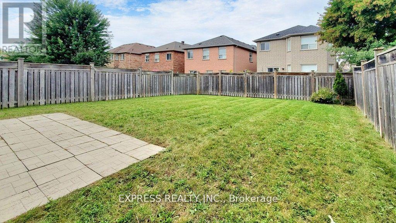164 Mavrinac Boulevard Aurora, Ontario L4G 0G6
$3,900 Monthly
Bright & Spacious 4Bdrms Detached House in Prime Bayview/Willington Community. Finished Large Basement Apartment With Separate Entrance. Family Room Can B Converted To 5th Bedroom. Stone Countertops, Big Island, Solid Wood Kitchen, Cabinets, All Window with California Shutters, Fancy Lights, and 2 Fireplace. Big Lot With Large Backyard. Close To Buses, Train, Transport, Parks, Golf Courses, Amenity Centre, Shopping. Superstores, T&T, Shoppers, Restaurants, And Theater, Etc. (id:60365)
Property Details
| MLS® Number | N12552596 |
| Property Type | Single Family |
| Community Name | Bayview Northeast |
| EquipmentType | Water Heater |
| ParkingSpaceTotal | 4 |
| RentalEquipmentType | Water Heater |
Building
| BathroomTotal | 4 |
| BedroomsAboveGround | 4 |
| BedroomsTotal | 4 |
| Appliances | Central Vacuum, Dryer, Microwave, Range, Washer |
| BasementDevelopment | Finished |
| BasementFeatures | Separate Entrance |
| BasementType | N/a (finished), N/a |
| ConstructionStyleAttachment | Detached |
| CoolingType | Central Air Conditioning |
| ExteriorFinish | Brick |
| FireplacePresent | Yes |
| FlooringType | Tile, Hardwood |
| FoundationType | Concrete |
| HalfBathTotal | 1 |
| HeatingFuel | Natural Gas |
| HeatingType | Forced Air |
| StoriesTotal | 2 |
| SizeInterior | 2000 - 2500 Sqft |
| Type | House |
| UtilityWater | Municipal Water |
Parking
| Garage |
Land
| Acreage | No |
| Sewer | Sanitary Sewer |
Rooms
| Level | Type | Length | Width | Dimensions |
|---|---|---|---|---|
| Second Level | Primary Bedroom | 5.13 m | 3.62 m | 5.13 m x 3.62 m |
| Second Level | Bedroom 2 | 3.34 m | 3.29 m | 3.34 m x 3.29 m |
| Second Level | Bedroom 3 | 3.02 m | 3.68 m | 3.02 m x 3.68 m |
| Second Level | Bedroom 4 | 3.02 m | 4.28 m | 3.02 m x 4.28 m |
| Basement | Recreational, Games Room | 6.26 m | 7.98 m | 6.26 m x 7.98 m |
| Basement | Den | 2.43 m | 4.8 m | 2.43 m x 4.8 m |
| Main Level | Foyer | 2.24 m | 2.2 m | 2.24 m x 2.2 m |
| Main Level | Living Room | 2.97 m | 2.27 m | 2.97 m x 2.27 m |
| Main Level | Dining Room | 4.3 m | 3.7 m | 4.3 m x 3.7 m |
| Main Level | Family Room | 3.1 m | 5.1 m | 3.1 m x 5.1 m |
| Main Level | Kitchen | 3.4 m | 5.48 m | 3.4 m x 5.48 m |
| In Between | Family Room | 4.25 m | 5.23 m | 4.25 m x 5.23 m |
https://www.realtor.ca/real-estate/29111591/164-mavrinac-boulevard-aurora-bayview-northeast
Maha Nazarijahantigh
Salesperson
220 Duncan Mill Rd #109
Toronto, Ontario M3B 3J5
Hanif Mahmoodzadeh
Salesperson
220 Duncan Mill Rd #109
Toronto, Ontario M3B 3J5

