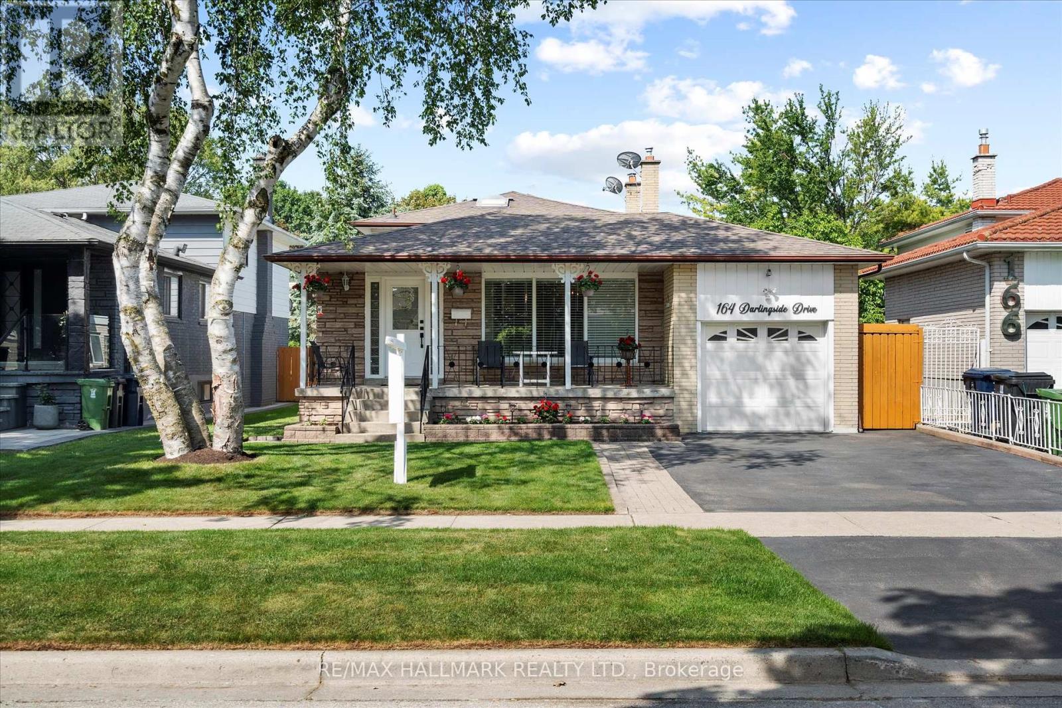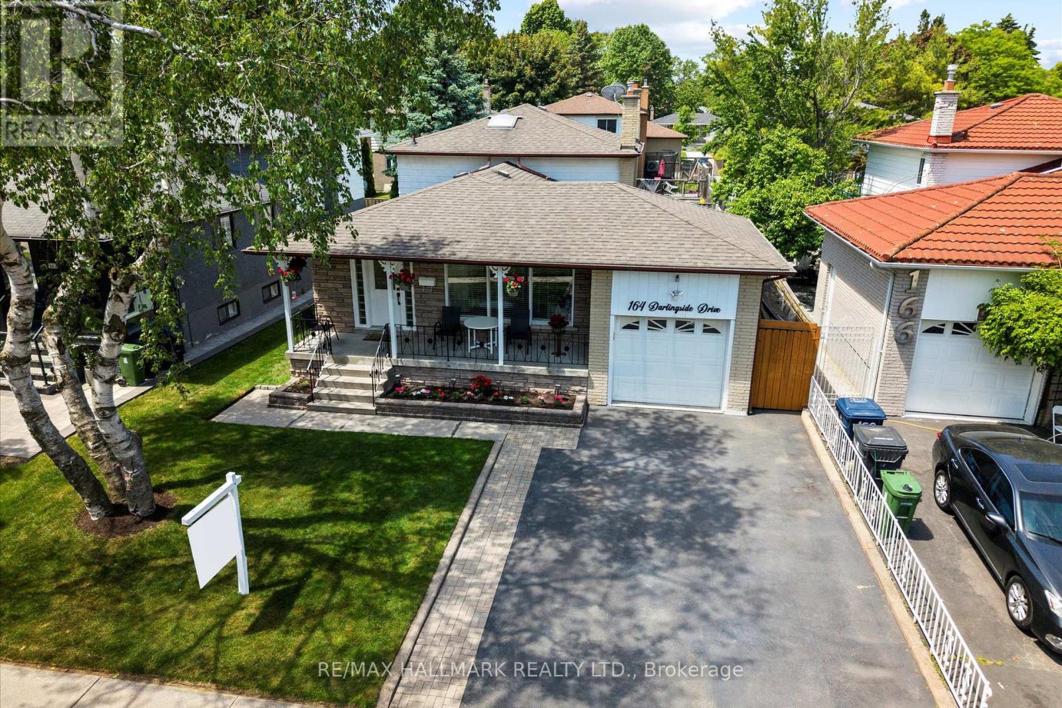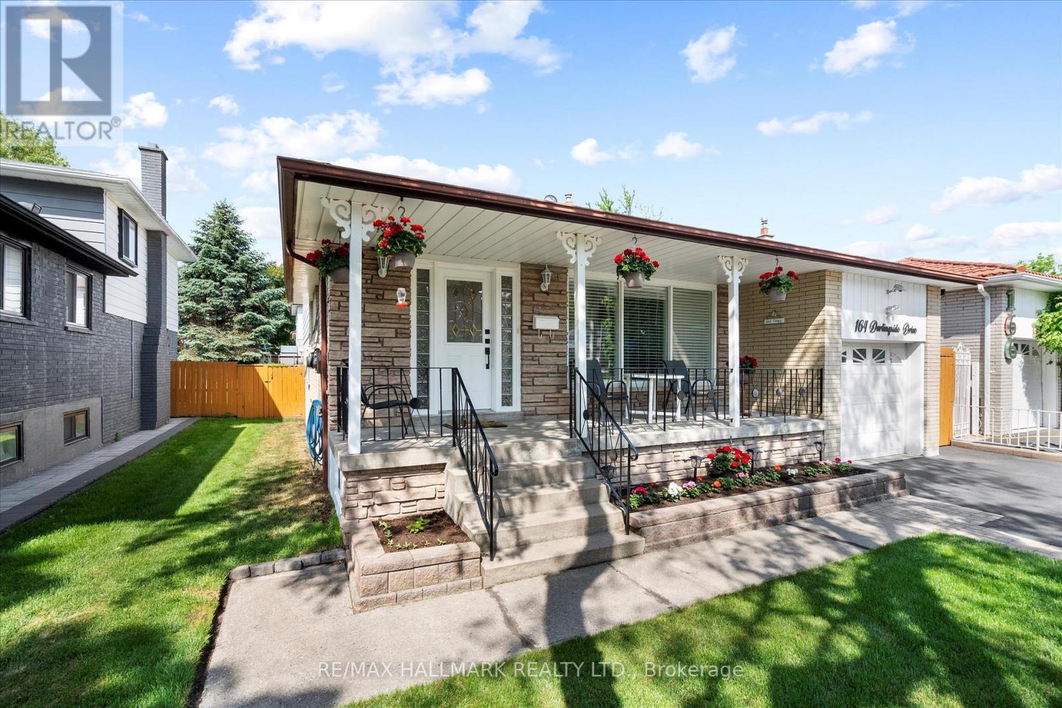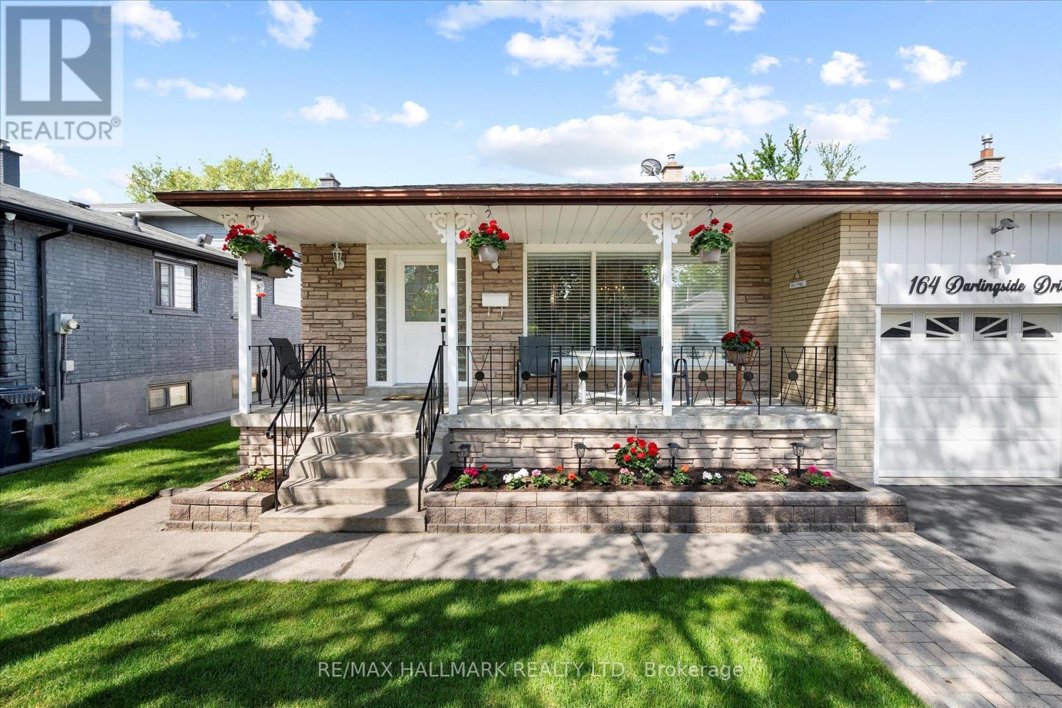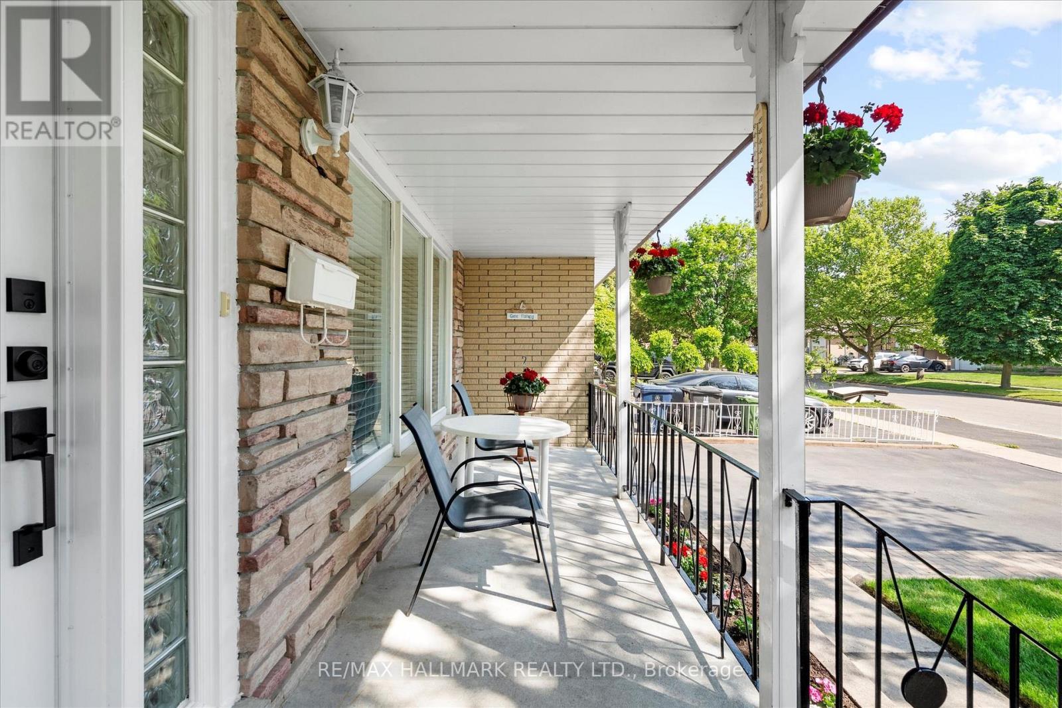164 Darlingside Avenue Toronto, Ontario M1E 3P6
$1,099,000
Spectacular fully renovated 4-level back split home with excellent curb appeal, located on a quiet, friendly street in the beloved and well-established West Hill community. This beautiful family home showcases exceptional craftsmanship with high-end upgrades and luxurious finishes throughout, including stunning hardwood flooring, smooth ceilings with pot lights, elegant wainscoting, crown moulding, a skylight, a relaxing sauna, and a spa-like primary bathroom. Thechef-inspired kitchen is a culinary dream, featuring granite countertops, custom cabinetry,high-end appliances, and access to a private backyard oasis. The backyard is a trueshowstopper, boasting a large, well-maintained in-ground pool, beautifully landscaped perennialgardens, and a custom patioperfect for entertaining or relaxing. With four spacious bedroomsand a fully finished basement offering a complete in-law suite with a separate walk-outentrance, this home is ideal for multi-generational living. Conveniently located near Highway401, public transit, places of worship, top-rated schools, shopping, and everyday amenities,this turnkey home offers a rare blend of luxury, comfort, and practicality. (id:60365)
Open House
This property has open houses!
2:00 pm
Ends at:4:00 pm
2:00 pm
Ends at:4:00 pm
Property Details
| MLS® Number | E12226070 |
| Property Type | Single Family |
| Community Name | West Hill |
| AmenitiesNearBy | Hospital, Place Of Worship, Public Transit, Schools |
| Features | Wooded Area, Lighting, Guest Suite, In-law Suite, Sauna |
| ParkingSpaceTotal | 3 |
| PoolType | Inground Pool |
| Structure | Deck, Patio(s), Porch, Shed |
| WaterFrontType | Waterfront |
Building
| BathroomTotal | 3 |
| BedroomsAboveGround | 3 |
| BedroomsBelowGround | 1 |
| BedroomsTotal | 4 |
| Amenities | Fireplace(s) |
| Appliances | Water Heater, Cooktop, Dishwasher, Dryer, Microwave, Oven, Washer, Window Coverings, Refrigerator |
| BasementDevelopment | Finished |
| BasementFeatures | Walk Out |
| BasementType | N/a (finished) |
| ConstructionStatus | Insulation Upgraded |
| ConstructionStyleAttachment | Detached |
| ConstructionStyleSplitLevel | Backsplit |
| CoolingType | Central Air Conditioning |
| ExteriorFinish | Brick |
| FireProtection | Security System |
| FireplacePresent | Yes |
| FireplaceTotal | 1 |
| FireplaceType | Insert |
| FlooringType | Vinyl, Hardwood |
| FoundationType | Concrete |
| HalfBathTotal | 1 |
| HeatingFuel | Natural Gas |
| HeatingType | Forced Air |
| SizeInterior | 1500 - 2000 Sqft |
| Type | House |
| UtilityWater | Municipal Water |
Parking
| Attached Garage | |
| Garage |
Land
| Acreage | No |
| LandAmenities | Hospital, Place Of Worship, Public Transit, Schools |
| LandscapeFeatures | Landscaped |
| Sewer | Sanitary Sewer |
| SizeDepth | 110 Ft |
| SizeFrontage | 46 Ft |
| SizeIrregular | 46 X 110 Ft |
| SizeTotalText | 46 X 110 Ft |
Rooms
| Level | Type | Length | Width | Dimensions |
|---|---|---|---|---|
| Lower Level | Family Room | 7.06 m | 3.98 m | 7.06 m x 3.98 m |
| Lower Level | Bedroom 4 | 2.85 m | 3.14 m | 2.85 m x 3.14 m |
| Main Level | Living Room | 3.69 m | 4.25 m | 3.69 m x 4.25 m |
| Main Level | Dining Room | 5.02 m | 2.3 m | 5.02 m x 2.3 m |
| Main Level | Kitchen | 3.27 m | 4.93 m | 3.27 m x 4.93 m |
| Upper Level | Primary Bedroom | 3.96 m | 3.82 m | 3.96 m x 3.82 m |
| Upper Level | Bedroom 2 | 2.85 m | 2.59 m | 2.85 m x 2.59 m |
| Upper Level | Bedroom 3 | 1.98 m | 1.64 m | 1.98 m x 1.64 m |
https://www.realtor.ca/real-estate/28479692/164-darlingside-avenue-toronto-west-hill-west-hill
Allister John Sinclair
Salesperson
2277 Queen Street East
Toronto, Ontario M4E 1G5
Lachlan Rodger
Salesperson
2277 Queen Street East
Toronto, Ontario M4E 1G5

