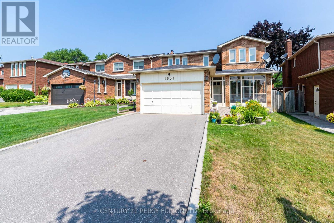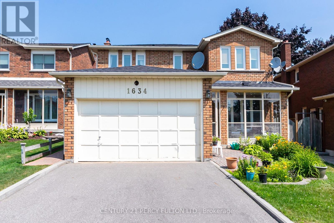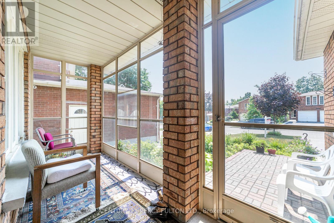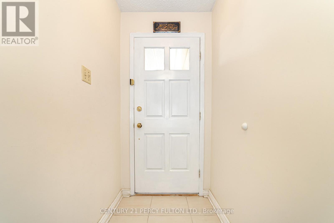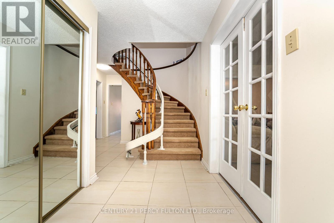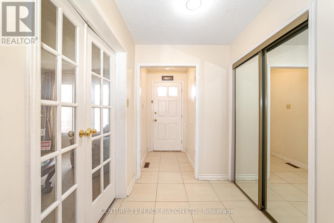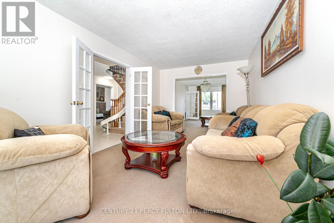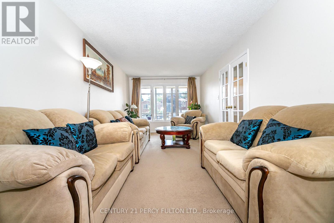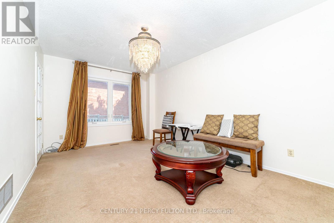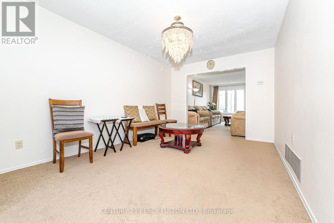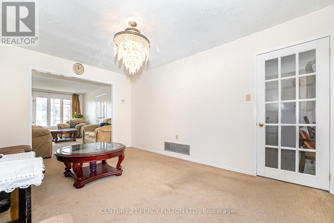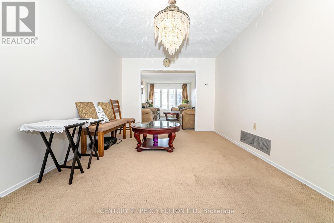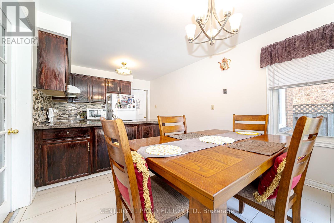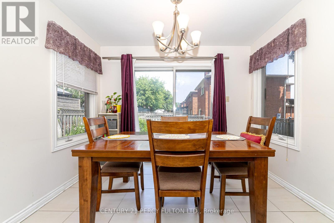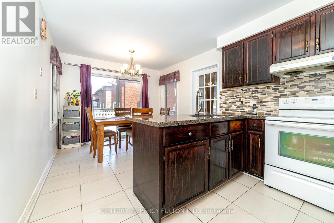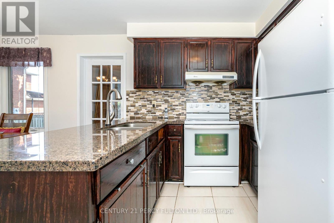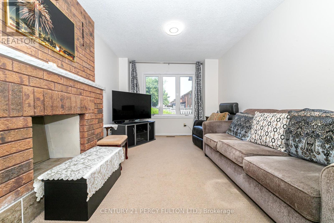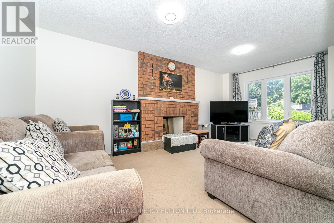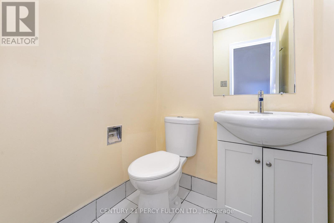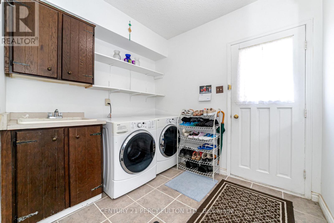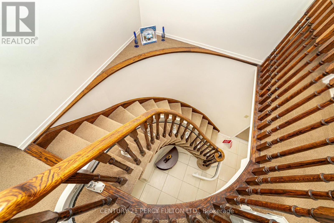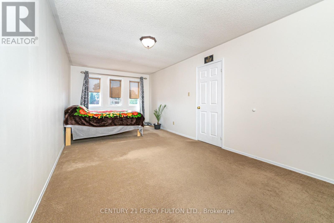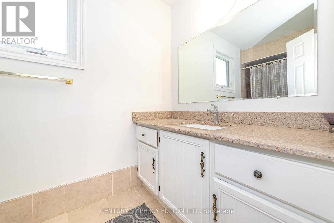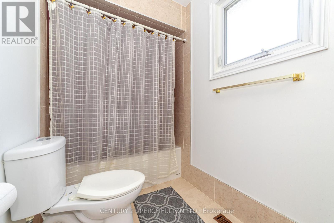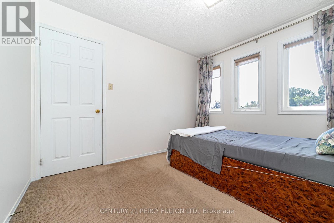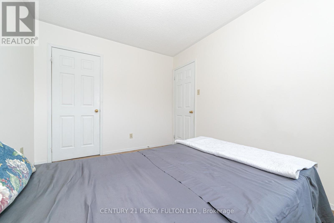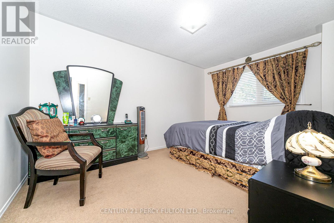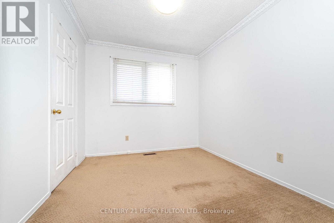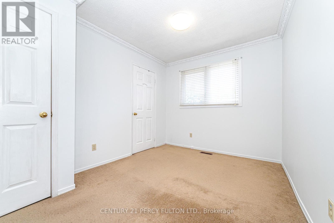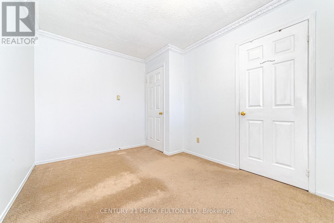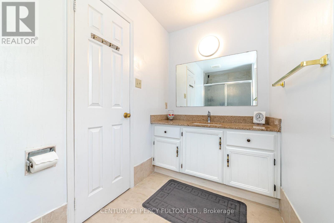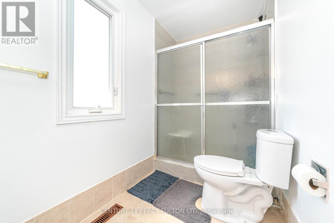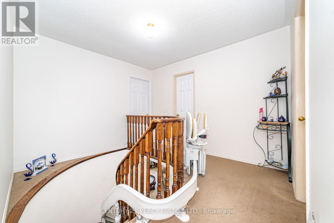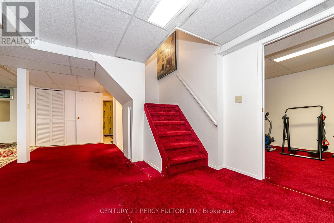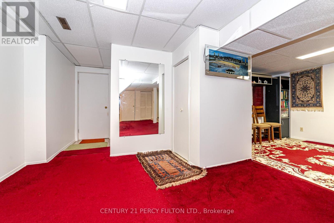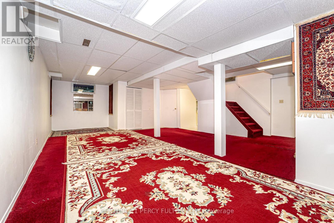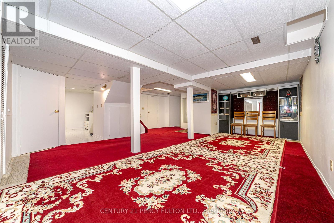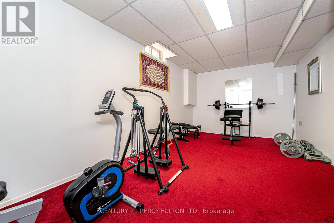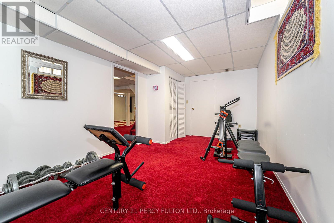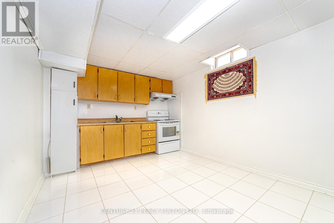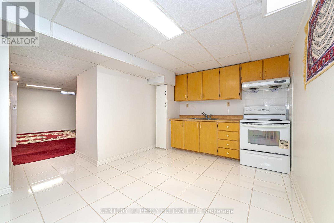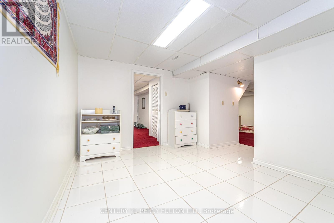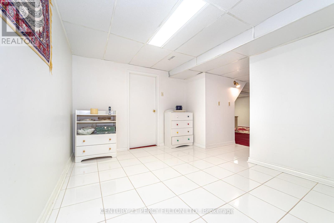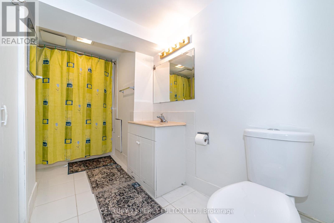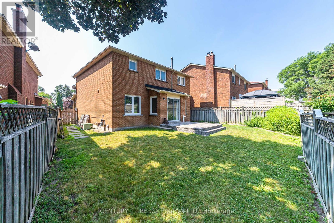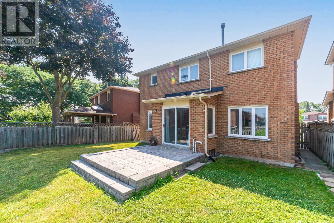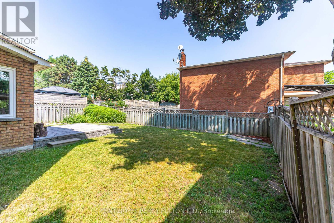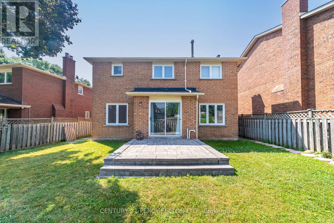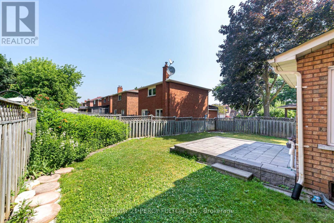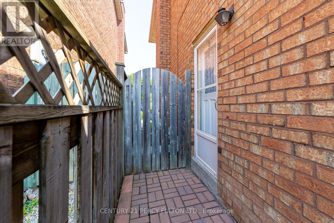1634 Beaton Way Pickering, Ontario L1X 1X8
$999,900
Welcome To This Beautiful Property In The Heart Of Pickering! This Spacious, Detached Home , Featuring 4 Bedrooms, 4 Bathrooms, And A Finished Basement With 1 Bedroom, Huge Open Concept Living Area, A Kitchen And A Bathroom . Bright Living And Dining Rooms With Large Windows. A Cozy Family Room With A Fireplace, Ideal For Relaxing Evenings. Beautiful Kitchen With Granite Countertops, And A Breakfast Area With Walk-Out To The Deck. Fully Fenced Backyard with the Opportunity of Having Great Privacy. Primary Suite Complete With A Walk-In Closet And A 5-Piece Ensuite Bath , And A 4-Piece Bath In The Hallway 2nd Floor. Beautiful Large Door Entrance with Powder Room on Main Floor. Minutes To Hwy 401 & 407, Close To Pickering GO Station, Walking Distance To Schools, Parks, And Trails. Short Drive To Pickering Town Centre, Major Grocery Stores, Restaurants, Plazas And Religious Places. This Home Blends Versatility And Is Designed To Meet The Needs Of Todays Modern Lifestyle. Beautiful Areas for gardening at the front and backyard. (id:60365)
Open House
This property has open houses!
2:00 pm
Ends at:4:00 pm
2:00 pm
Ends at:4:00 pm
Property Details
| MLS® Number | E12292579 |
| Property Type | Single Family |
| Community Name | Brock Ridge |
| Features | Irregular Lot Size |
| ParkingSpaceTotal | 6 |
Building
| BathroomTotal | 4 |
| BedroomsAboveGround | 4 |
| BedroomsBelowGround | 1 |
| BedroomsTotal | 5 |
| Amenities | Fireplace(s) |
| Appliances | Dryer, Water Heater, Stove, Washer, Refrigerator |
| BasementDevelopment | Finished |
| BasementType | N/a (finished) |
| ConstructionStyleAttachment | Detached |
| CoolingType | Central Air Conditioning |
| ExteriorFinish | Brick |
| FireplacePresent | Yes |
| FlooringType | Carpeted, Ceramic |
| FoundationType | Concrete |
| HalfBathTotal | 1 |
| HeatingFuel | Natural Gas |
| HeatingType | Forced Air |
| StoriesTotal | 2 |
| SizeInterior | 2000 - 2500 Sqft |
| Type | House |
| UtilityWater | Municipal Water |
Parking
| Garage |
Land
| Acreage | No |
| Sewer | Sanitary Sewer |
| SizeDepth | 101 Ft ,4 In |
| SizeFrontage | 36 Ft ,6 In |
| SizeIrregular | 36.5 X 101.4 Ft ; One Side Depth 51.30m Other Side 30.89 M |
| SizeTotalText | 36.5 X 101.4 Ft ; One Side Depth 51.30m Other Side 30.89 M |
Rooms
| Level | Type | Length | Width | Dimensions |
|---|---|---|---|---|
| Second Level | Primary Bedroom | 6.4 m | 3.17 m | 6.4 m x 3.17 m |
| Second Level | Bedroom | 3.41 m | 2.83 m | 3.41 m x 2.83 m |
| Second Level | Bedroom | 3.66 m | 2.47 m | 3.66 m x 2.47 m |
| Second Level | Bedroom | 4.27 m | 2.8 m | 4.27 m x 2.8 m |
| Basement | Bedroom | 5.18 m | 2.93 m | 5.18 m x 2.93 m |
| Basement | Kitchen | 4.57 m | 2.77 m | 4.57 m x 2.77 m |
| Main Level | Living Room | 5.27 m | 3.11 m | 5.27 m x 3.11 m |
| Main Level | Dining Room | 4.66 m | 3.11 m | 4.66 m x 3.11 m |
| Main Level | Family Room | 5.73 m | 3.05 m | 5.73 m x 3.05 m |
| Main Level | Kitchen | 5.18 m | 3.17 m | 5.18 m x 3.17 m |
Utilities
| Electricity | Installed |
| Sewer | Installed |
https://www.realtor.ca/real-estate/28622044/1634-beaton-way-pickering-brock-ridge-brock-ridge
Shafiq Sediqzadah
Salesperson
2911 Kennedy Road
Toronto, Ontario M1V 1S8

